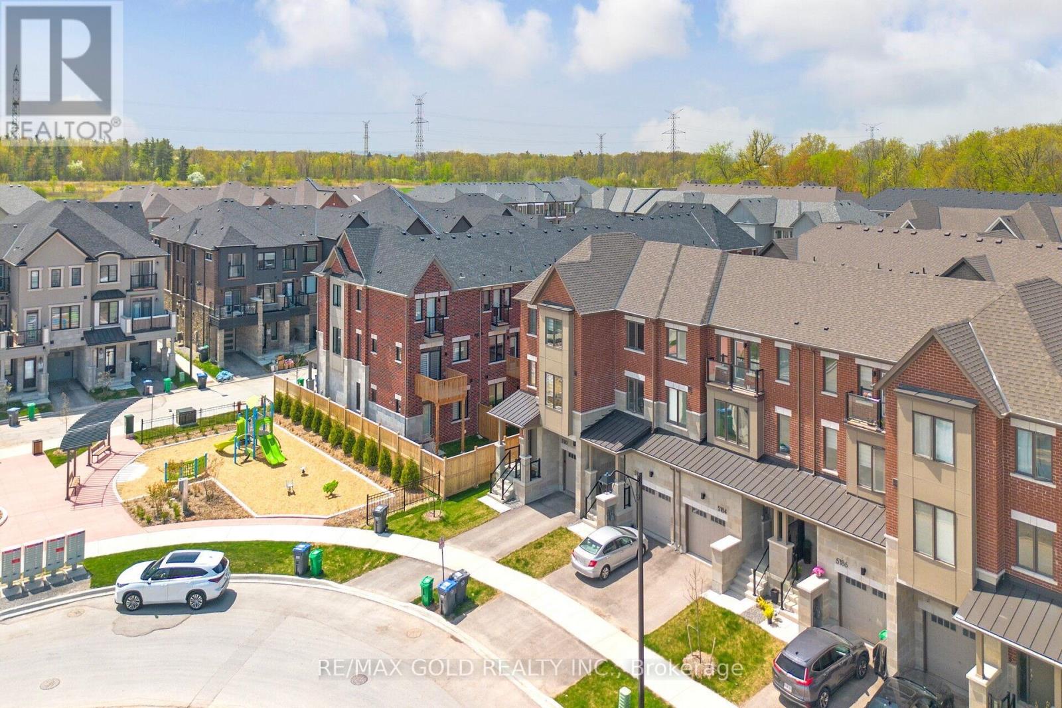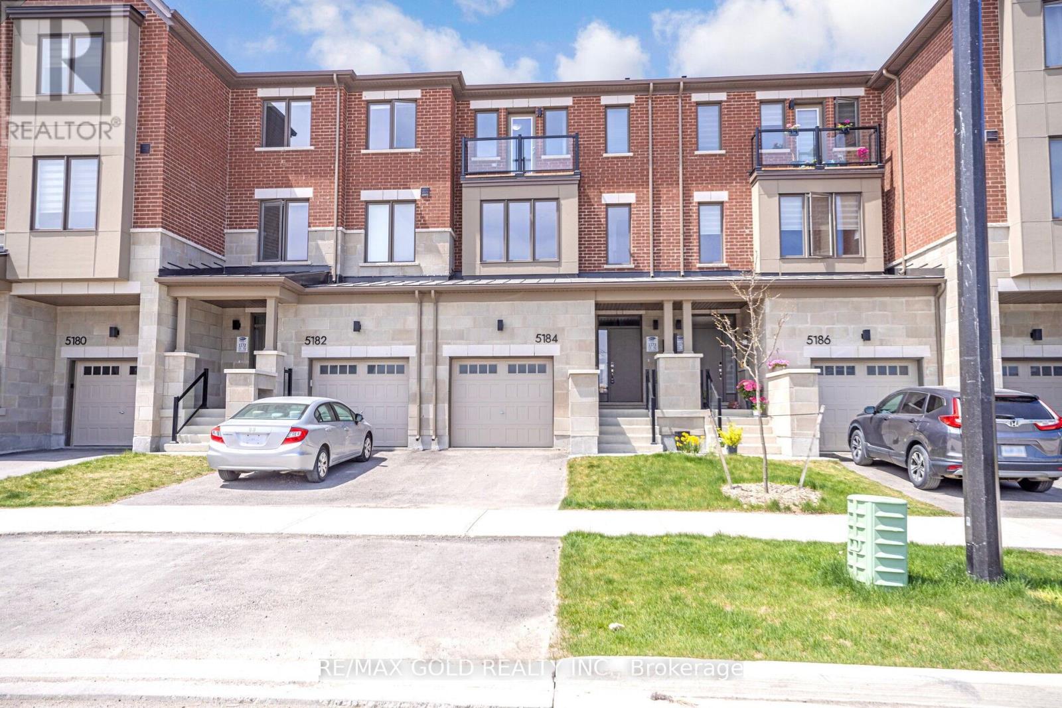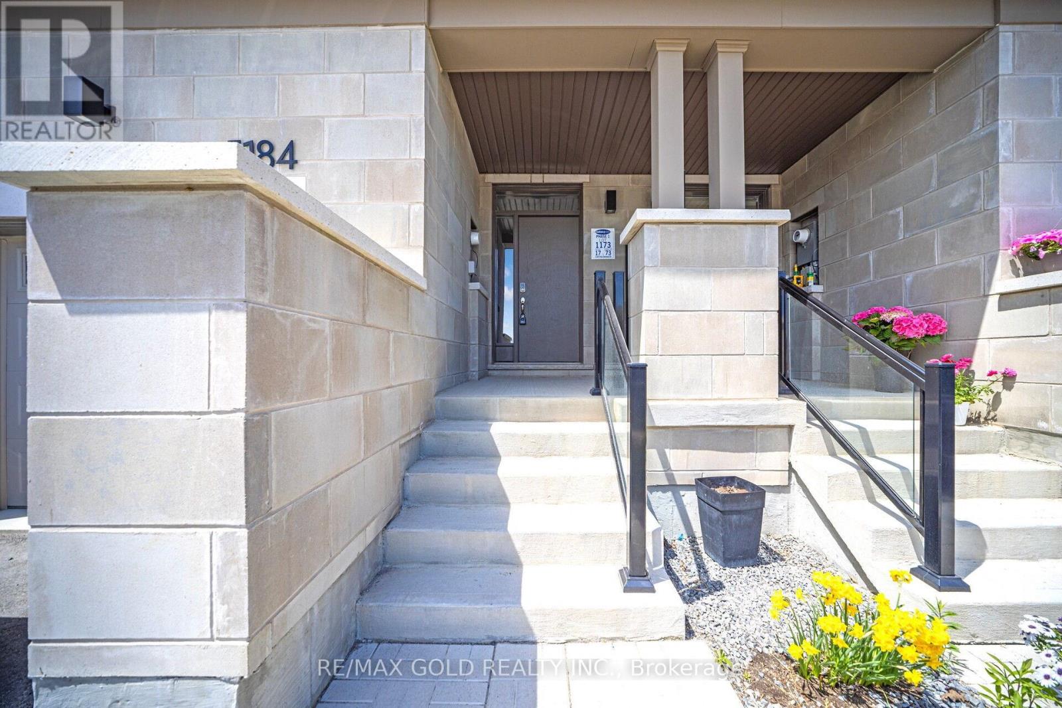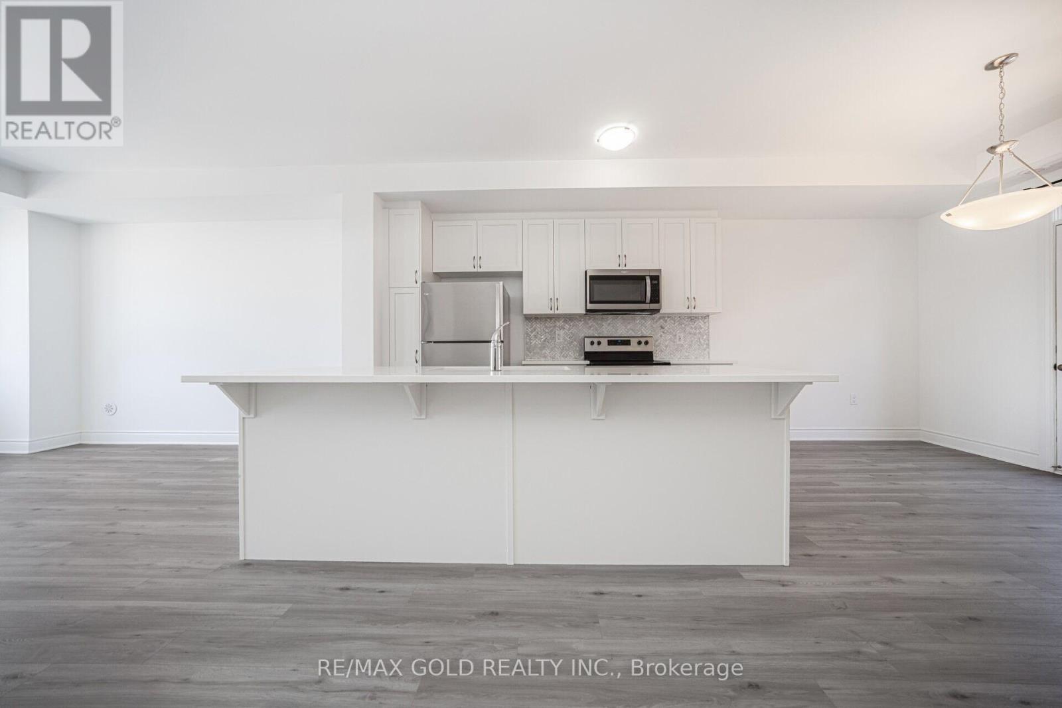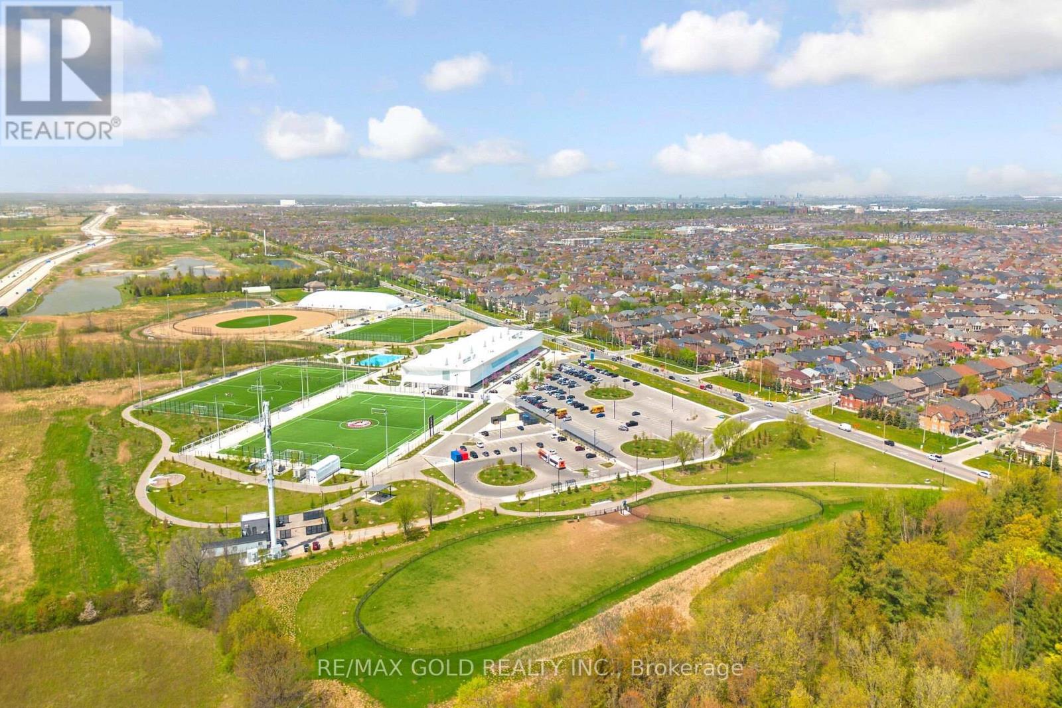4 Bedroom
4 Bathroom
1,500 - 2,000 ft2
Central Air Conditioning
Forced Air
$1,199,000
Welcome to this stunning 3-storey freehold townhouse located in the highly sought-after Churchill Meadows community. Built by Mattamy Homes, this beautifully upgraded home offers a bright, open-concept layout with 9-ft ceilings on the ground and second floors, and 8-ftceilings on the third floor. Thoughtfully designed with luxury vinyl plank flooring throughout, smooth ceilings, upgraded 5-inch baseboards, and modern finishes, this home features 4 spacious bedrooms and 3.5 bathrooms, making it perfect for growing or multigenerational families. The contemporary kitchen includes white maple cabinetry, Caesarstone quartz countertops, a stylish tiled backsplash, a large single-basin sink, and upgraded hardware. Bathrooms are finished with thick granite countertops, and the primary ensuite includes a sleek glass shower enclosure. Additional upgrades include larger basement windows, a 2-piece washroom rough-in, upgraded doors and hardware, and a builder-approved structural change providing an above-grade 1-bedroomand full bathroom on the ground level ideal as an in-law suite or potential second unit. Outside, enjoy a traditional backyard perfect for relaxing or entertaining. With minutes to Ridgeway Plaza, top schools, parks, and easy access to Highways 403 and 407, this home combines comfort, convenience, and lasting value. Plus, the remaining Tarion New Home Warranty will be transferred to the new owner. Don't miss this rare opportunity to own a beautifully finished, move-in-ready home in one of Mississauga's premier neighborhoods! (id:53661)
Property Details
|
MLS® Number
|
W12149215 |
|
Property Type
|
Single Family |
|
Neigbourhood
|
Churchill Meadows |
|
Community Name
|
Churchill Meadows |
|
Parking Space Total
|
4 |
|
Structure
|
Deck, Porch |
Building
|
Bathroom Total
|
4 |
|
Bedrooms Above Ground
|
4 |
|
Bedrooms Total
|
4 |
|
Age
|
0 To 5 Years |
|
Appliances
|
Garage Door Opener Remote(s), Dishwasher, Dryer, Microwave, Hood Fan, Stove, Washer, Refrigerator |
|
Basement Development
|
Unfinished |
|
Basement Type
|
N/a (unfinished) |
|
Construction Style Attachment
|
Attached |
|
Cooling Type
|
Central Air Conditioning |
|
Exterior Finish
|
Brick, Stone |
|
Flooring Type
|
Tile, Vinyl |
|
Foundation Type
|
Concrete |
|
Half Bath Total
|
2 |
|
Heating Fuel
|
Natural Gas |
|
Heating Type
|
Forced Air |
|
Stories Total
|
3 |
|
Size Interior
|
1,500 - 2,000 Ft2 |
|
Type
|
Row / Townhouse |
|
Utility Water
|
Municipal Water |
Parking
Land
|
Acreage
|
No |
|
Sewer
|
Sanitary Sewer |
|
Size Depth
|
79 Ft ,8 In |
|
Size Frontage
|
19 Ft ,8 In |
|
Size Irregular
|
19.7 X 79.7 Ft |
|
Size Total Text
|
19.7 X 79.7 Ft |
Rooms
| Level |
Type |
Length |
Width |
Dimensions |
|
Third Level |
Bathroom |
2.98 m |
2.5 m |
2.98 m x 2.5 m |
|
Third Level |
Primary Bedroom |
3.05 m |
3.95 m |
3.05 m x 3.95 m |
|
Third Level |
Bedroom 2 |
3.27 m |
2.88 m |
3.27 m x 2.88 m |
|
Third Level |
Bedroom 3 |
3.19 m |
2.72 m |
3.19 m x 2.72 m |
|
Third Level |
Bathroom |
1.93 m |
2.31 m |
1.93 m x 2.31 m |
|
Main Level |
Kitchen |
3.39 m |
3.94 m |
3.39 m x 3.94 m |
|
Main Level |
Living Room |
4.05 m |
4.4 m |
4.05 m x 4.4 m |
|
Main Level |
Dining Room |
2.35 m |
3.95 m |
2.35 m x 3.95 m |
|
Ground Level |
Bedroom |
3.52 m |
2.76 m |
3.52 m x 2.76 m |
|
Ground Level |
Bathroom |
1.48 m |
2.59 m |
1.48 m x 2.59 m |
https://www.realtor.ca/real-estate/28314335/5184-viola-desmond-drive-mississauga-churchill-meadows-churchill-meadows


