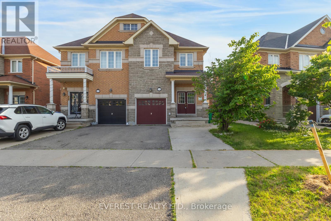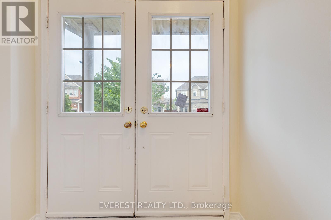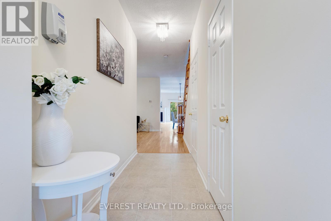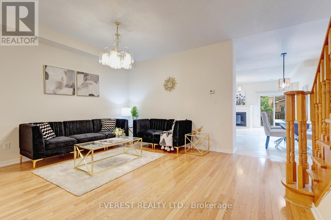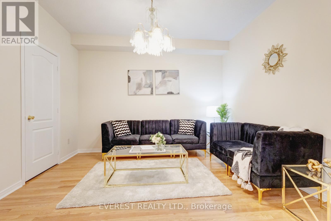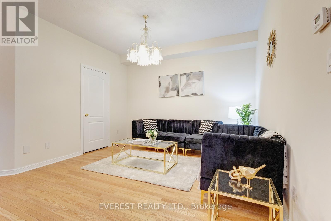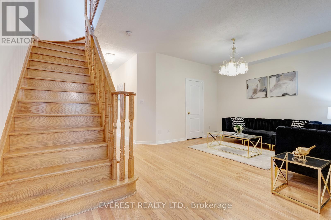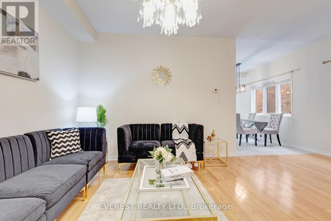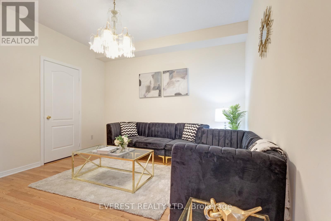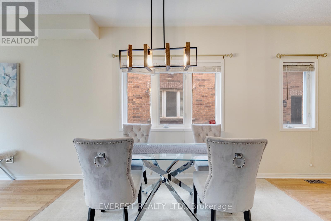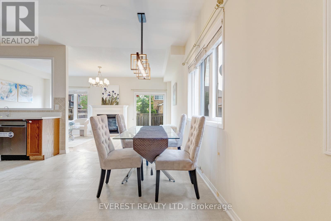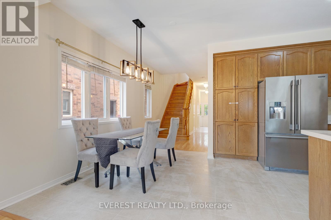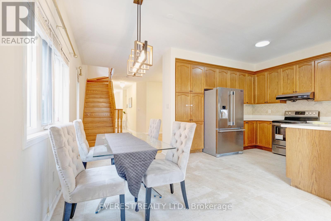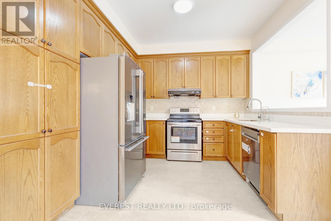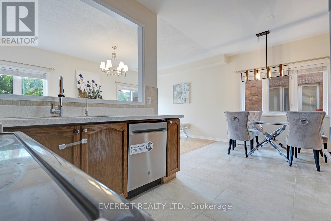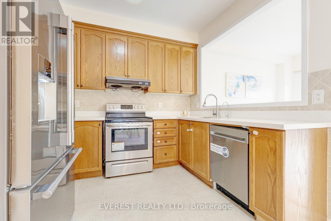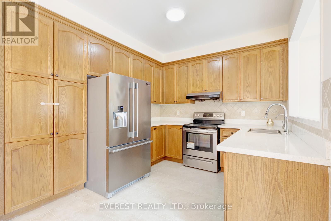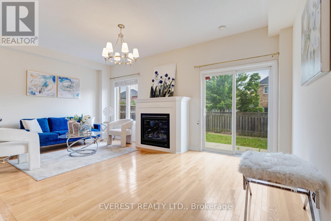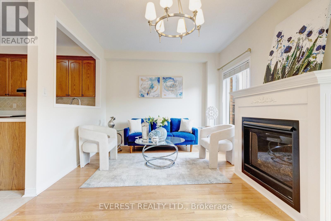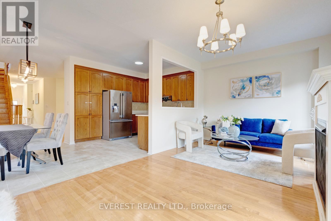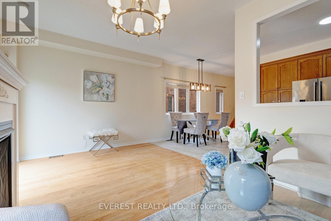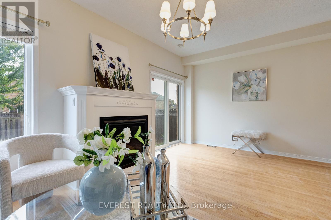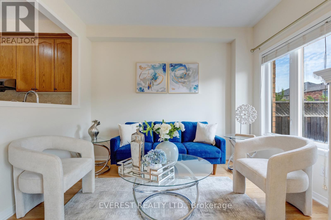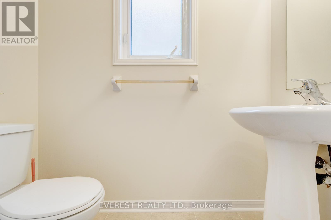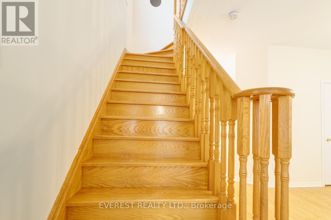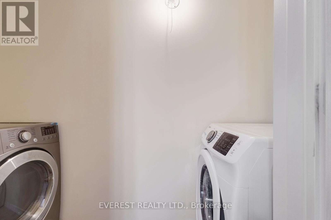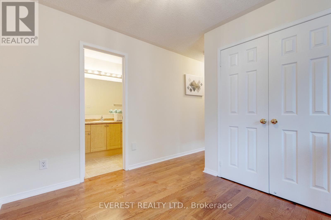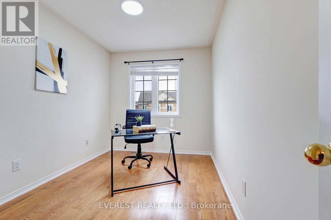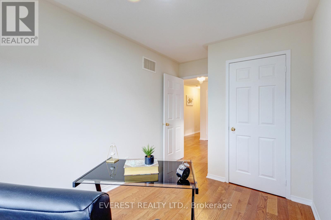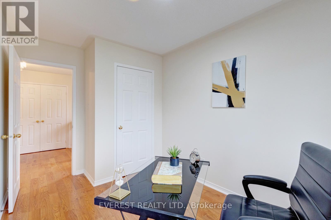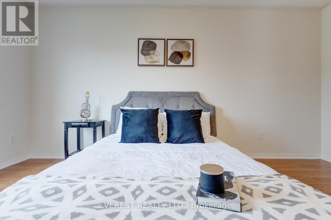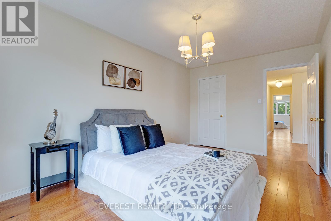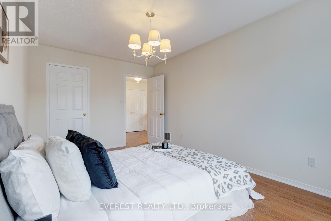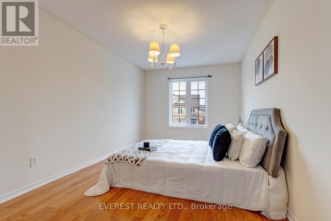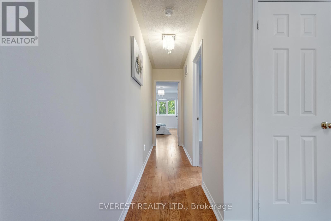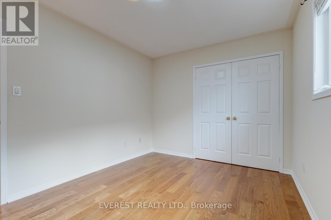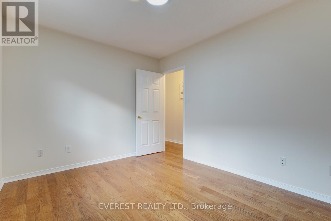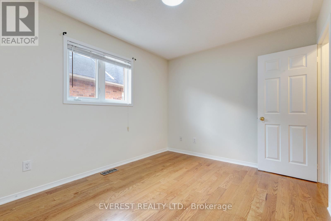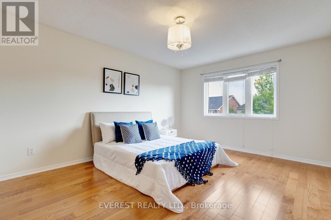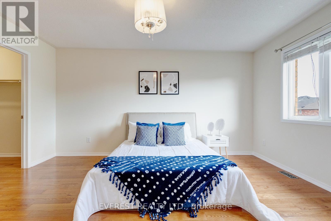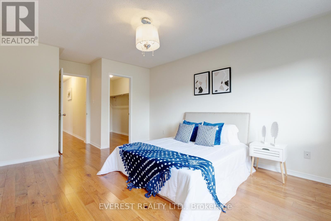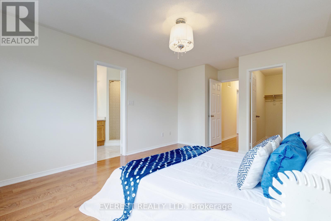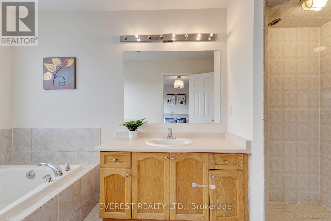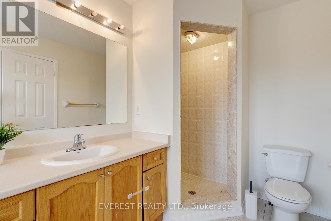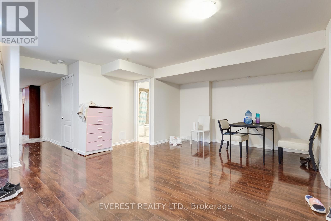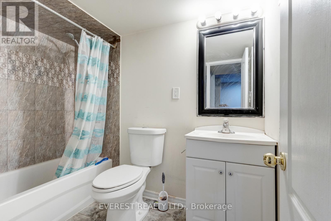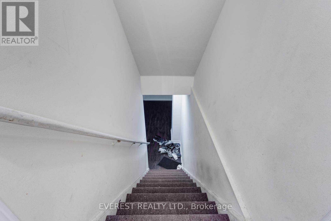4 Bedroom
3 Bathroom
1,500 - 2,000 ft2
Fireplace
Central Air Conditioning
Forced Air
$3,500 Monthly
Upper-Level Unit for Rent Churchill Meadows, MississaugaExceptionally pristine and captivating family home built in 2009, located in the highly sought-after community of Churchill Meadows. This Remington-built home showcases true pride of ownership and is filled with natural sunlight from all sides. Key Features:Beautiful brick exterior with stone front9 ft ceilings with hardwood floors throughoutSpacious kitchen with breakfast areaSeparate dining and family room with cozy fireplace4 bedrooms + den, perfect for families or home officeDouble door entrance with oak staircaseLaundry available on the upper level Location Highlights:Family-friendly, safe, and peaceful streetSteps to public transit, parks, and schools (St. Aloysius Gonzaga, John Fraser, elementary, and middle schools)Close to Credit Valley Hospital, Erin Mills Town Centre, banks, groceries, and shopsQuick access to major highways 403, 401, QEW, and 407Dont miss this gorgeous opportunity to live in one of Mississaugas most desirable neighborhoods! (id:53661)
Property Details
|
MLS® Number
|
W12445956 |
|
Property Type
|
Single Family |
|
Neigbourhood
|
Churchill Meadows |
|
Community Name
|
Churchill Meadows |
|
Equipment Type
|
Water Heater |
|
Features
|
Carpet Free |
|
Parking Space Total
|
2 |
|
Rental Equipment Type
|
Water Heater |
Building
|
Bathroom Total
|
3 |
|
Bedrooms Above Ground
|
4 |
|
Bedrooms Total
|
4 |
|
Basement Features
|
Separate Entrance |
|
Basement Type
|
N/a |
|
Construction Style Attachment
|
Semi-detached |
|
Cooling Type
|
Central Air Conditioning |
|
Exterior Finish
|
Stone |
|
Fireplace Present
|
Yes |
|
Flooring Type
|
Ceramic, Hardwood |
|
Foundation Type
|
Concrete |
|
Half Bath Total
|
1 |
|
Heating Fuel
|
Natural Gas |
|
Heating Type
|
Forced Air |
|
Stories Total
|
2 |
|
Size Interior
|
1,500 - 2,000 Ft2 |
|
Type
|
House |
|
Utility Water
|
Municipal Water |
Parking
Land
|
Acreage
|
No |
|
Sewer
|
Sanitary Sewer |
|
Size Frontage
|
29 Ft ,9 In |
|
Size Irregular
|
29.8 Ft |
|
Size Total Text
|
29.8 Ft |
Rooms
| Level |
Type |
Length |
Width |
Dimensions |
|
Second Level |
Bedroom |
4.65 m |
2.95 m |
4.65 m x 2.95 m |
|
Second Level |
Bedroom 2 |
3.65 m |
2.95 m |
3.65 m x 2.95 m |
|
Second Level |
Bedroom 3 |
3.21 m |
2.5 m |
3.21 m x 2.5 m |
|
Second Level |
Bedroom 4 |
4.37 m |
3.08 m |
4.37 m x 3.08 m |
|
Main Level |
Kitchen |
3.5 m |
3.7 m |
3.5 m x 3.7 m |
|
Main Level |
Living Room |
4.5 m |
3.5 m |
4.5 m x 3.5 m |
|
Main Level |
Eating Area |
3.07 m |
1.9 m |
3.07 m x 1.9 m |
|
Main Level |
Family Room |
5.63 m |
3.5 m |
5.63 m x 3.5 m |
https://www.realtor.ca/real-estate/28954029/5172-nestling-grove-mississauga-churchill-meadows-churchill-meadows

