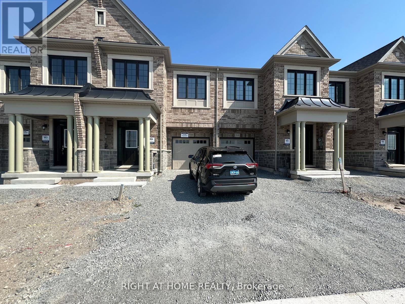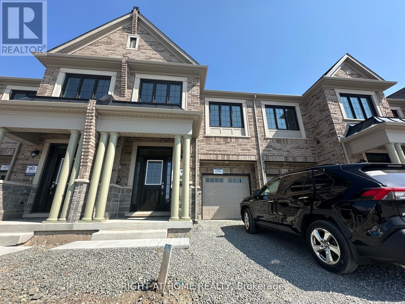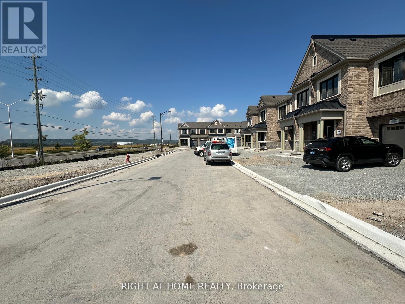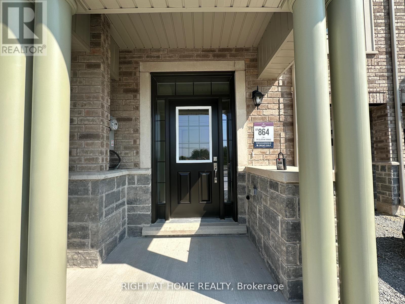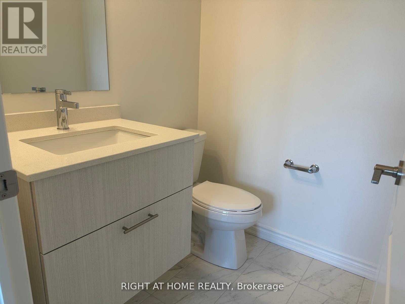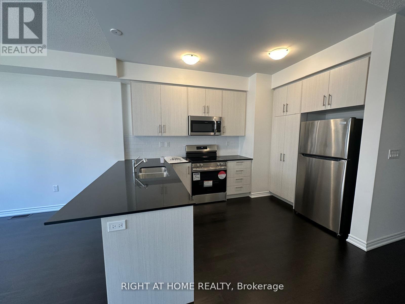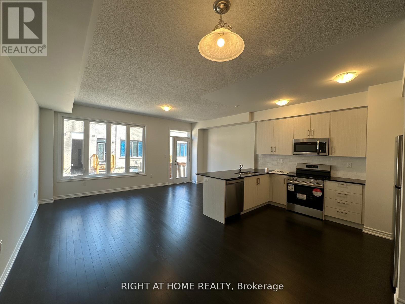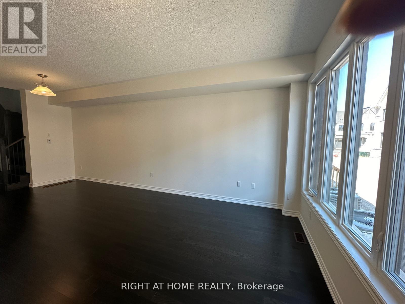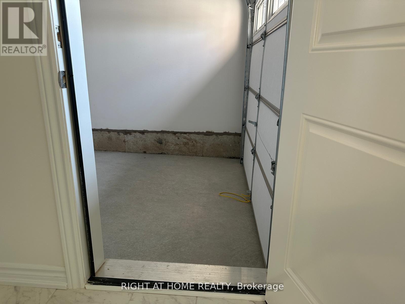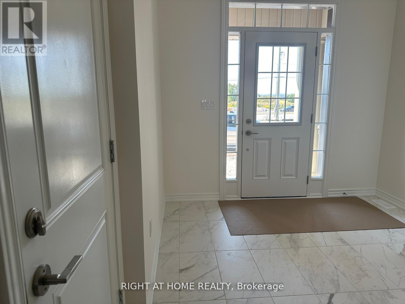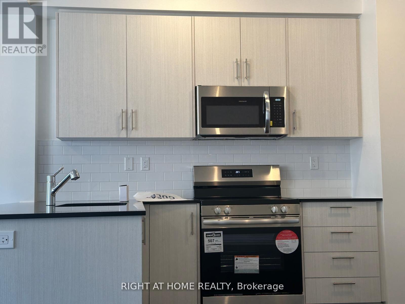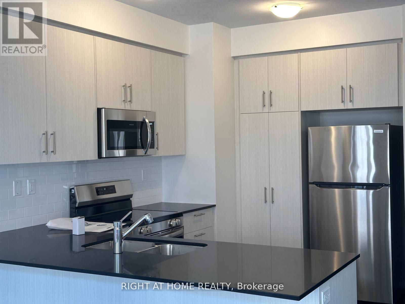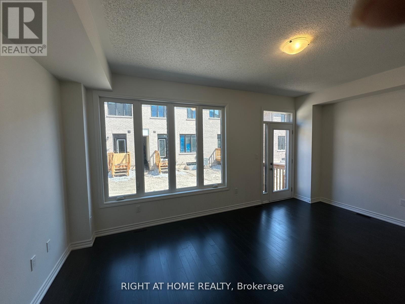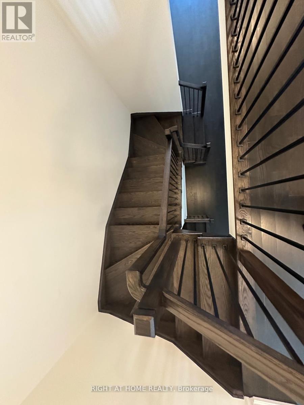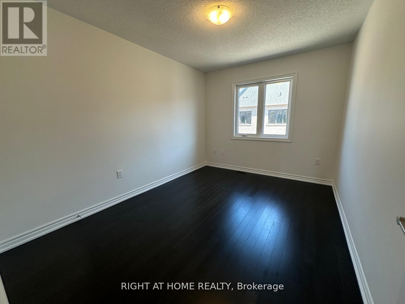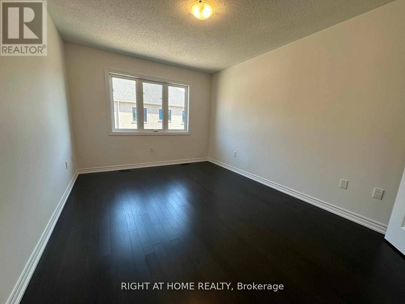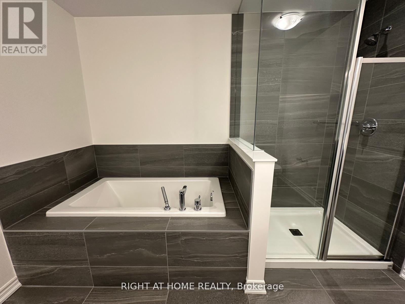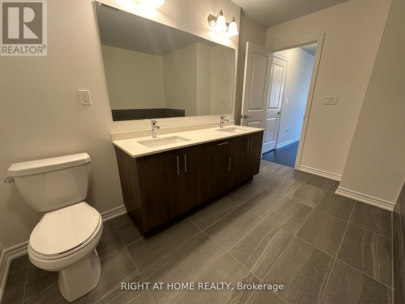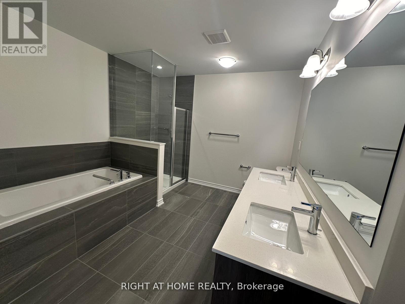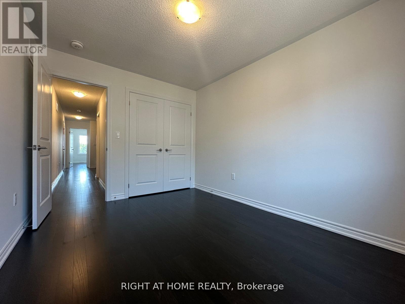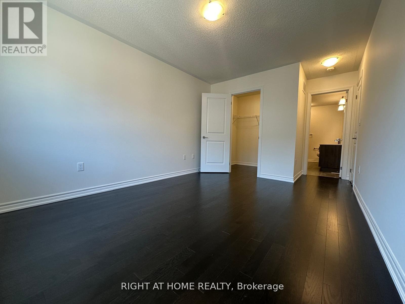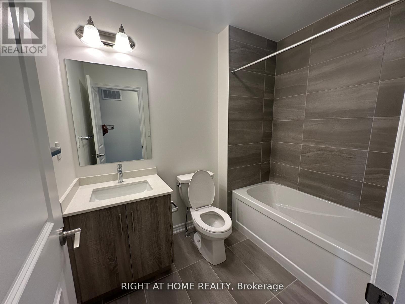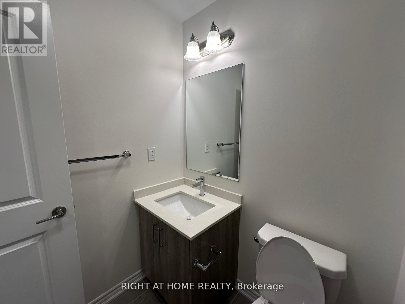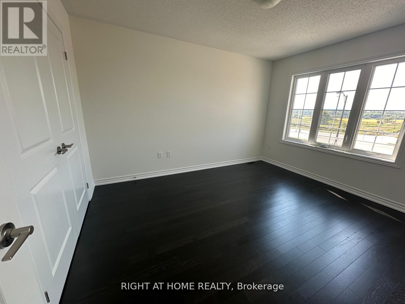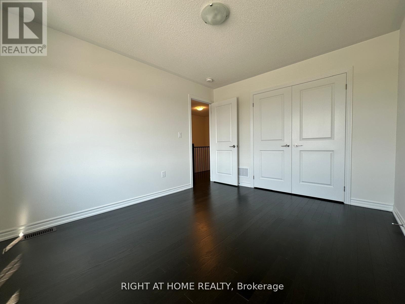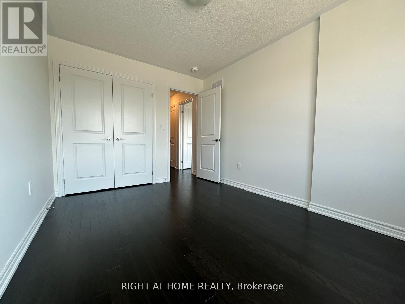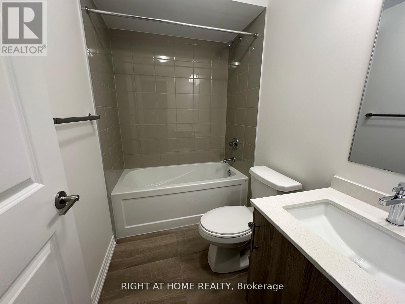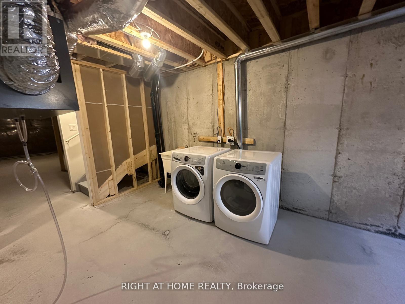4 Bedroom
4 Bathroom
1,500 - 2,000 ft2
Central Air Conditioning
Forced Air
$3,200 Monthly
Only 2 years old over 2000 Sqft 4 bed 4 bath townhome built by Great Gulf Homes. Modern open--concept design hardwood floors and stairs and no carpet. The sun-drenched home features a white kitchen with stainless steel appliances, quartz counters, and a breakfast bar. Walk out to Patio from the breakfast soon to be yard. The main level powder room with a door to garage. Wooden stairs with iron spindles. Master bed includes a primary suite with a walk-in closet and a 5 Pcs ensuite bath featuring quartz counters, a glass shower, and a soaker tub. A 4-piece bath on 2nd floor and additional 4 pcs bath in the basement. This home also includes a single car garage. Near schools, parks, shopping center. Currently tenanted . Pictures were taken before the tenant moved in .Entire Property is for lease. No possession before Nov1 (id:53661)
Property Details
|
MLS® Number
|
W12399131 |
|
Property Type
|
Single Family |
|
Community Name
|
1051 - Walker |
|
Equipment Type
|
Water Heater |
|
Features
|
In Suite Laundry, Sump Pump |
|
Parking Space Total
|
3 |
|
Rental Equipment Type
|
Water Heater |
Building
|
Bathroom Total
|
4 |
|
Bedrooms Above Ground
|
4 |
|
Bedrooms Total
|
4 |
|
Age
|
0 To 5 Years |
|
Appliances
|
Dishwasher, Dryer, Stove, Washer, Refrigerator |
|
Basement Development
|
Unfinished |
|
Basement Type
|
N/a (unfinished) |
|
Construction Style Attachment
|
Attached |
|
Cooling Type
|
Central Air Conditioning |
|
Exterior Finish
|
Brick Facing |
|
Foundation Type
|
Poured Concrete |
|
Half Bath Total
|
1 |
|
Heating Fuel
|
Natural Gas |
|
Heating Type
|
Forced Air |
|
Stories Total
|
2 |
|
Size Interior
|
1,500 - 2,000 Ft2 |
|
Type
|
Row / Townhouse |
|
Utility Water
|
Municipal Water, Unknown |
Parking
Land
|
Acreage
|
No |
|
Sewer
|
Sanitary Sewer |
|
Size Depth
|
90 Ft ,2 In |
|
Size Frontage
|
21 Ft |
|
Size Irregular
|
21 X 90.2 Ft |
|
Size Total Text
|
21 X 90.2 Ft |
https://www.realtor.ca/real-estate/28853354/516-celandine-terrace-milton-walker-1051-walker

