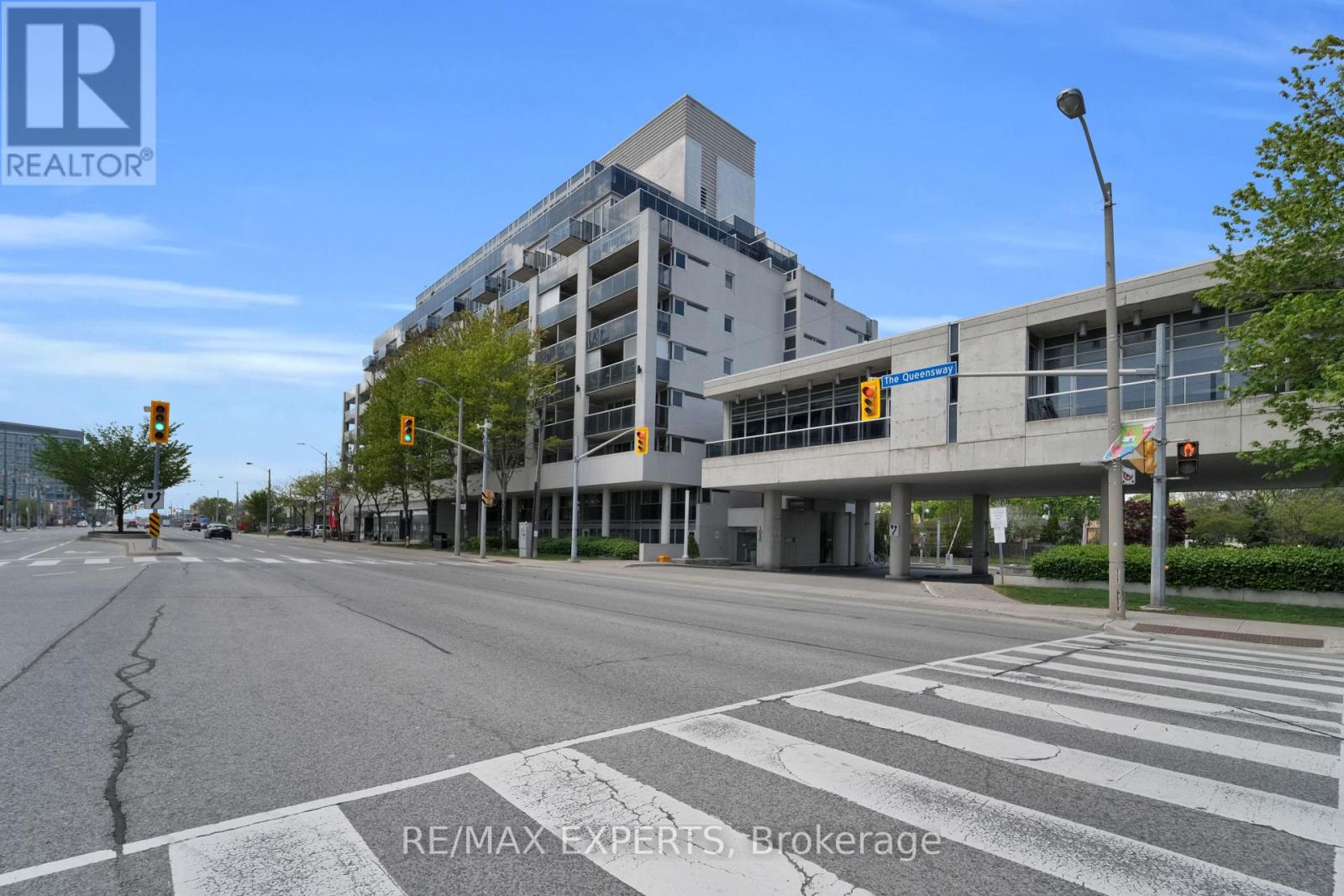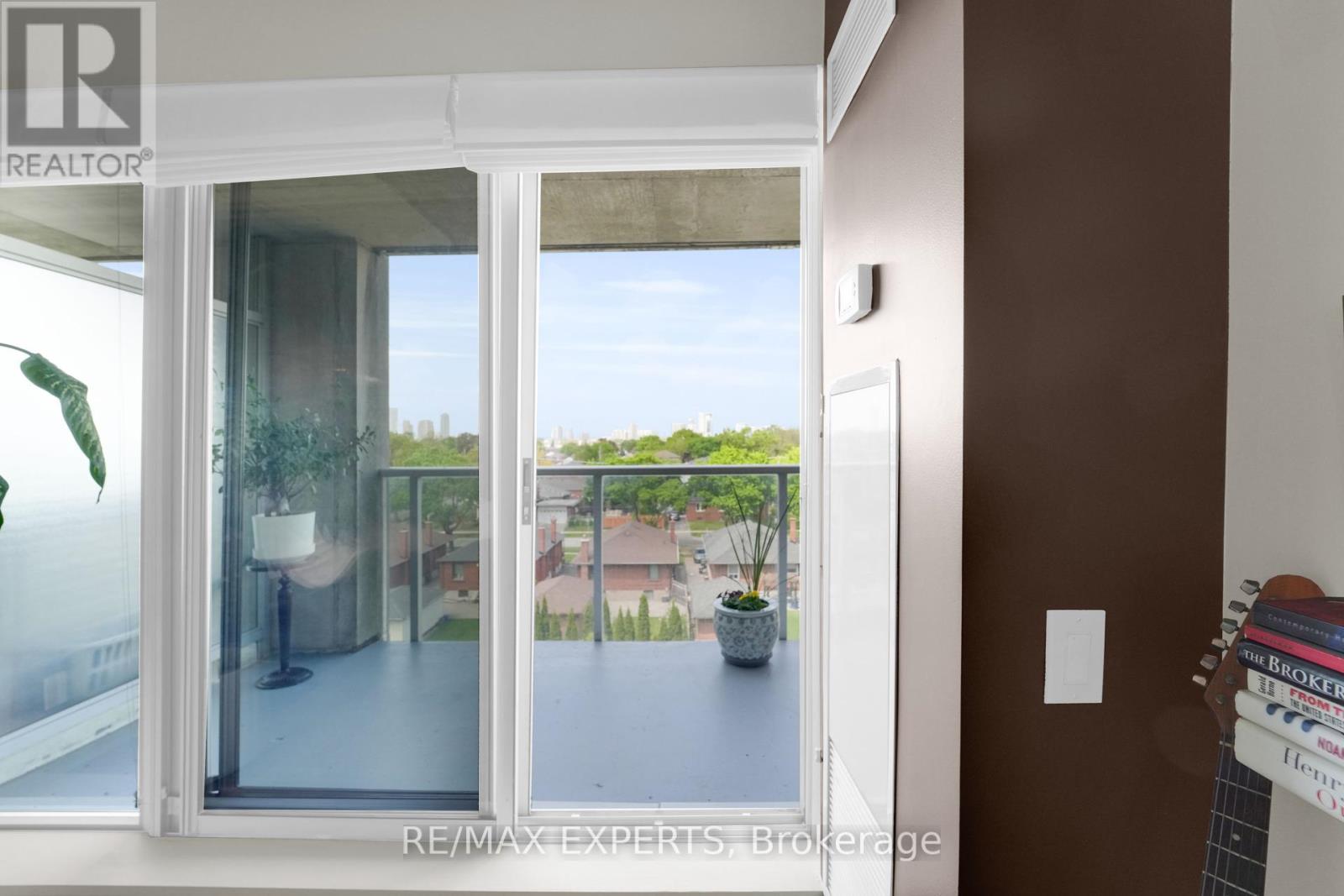516 - 1050 The Queensway Toronto, Ontario M8Z 0A8
$518,500Maintenance, Heat, Water, Common Area Maintenance, Insurance, Parking
$567.67 Monthly
Maintenance, Heat, Water, Common Area Maintenance, Insurance, Parking
$567.67 MonthlyWelcome to this bright and stylish 1-bedroom condo nestled in the heart of Etobicoke at the sought-after 1050 The Queensway (The Loggia Condos) . This beautifully maintained suite offers a perfect blend of comfort and urban convenience, ideal for first-time buyers, downsizers, or investors. Step inside to discover an open-concept layout with floor-to-ceiling windows that bathe the space in natural light. Enjoy peaceful, unobstructed views from your private balcony - a perfect spot for morning coffee or winding down after a long day. The modern kitchen features granite countertops, and ample storage. The spacious bedroom offers a tranquil retreat with large windows and generous closet space. Additional features include in-suite laundry, laminate flooring throughout, and a well-appointed 4-piece bath. Located in a vibrant neighborhood with easy access to transit, highways, restaurants, shopping, and entertainment, this condo also comes with premium building amenities such as a fitness centre, party room, and security/concierge. Don't miss the chance to call this peaceful urban oasis your new home! (id:53661)
Property Details
| MLS® Number | W12159381 |
| Property Type | Single Family |
| Community Name | Islington-City Centre West |
| Community Features | Pet Restrictions |
| Features | Balcony, Carpet Free, Sauna |
| Parking Space Total | 1 |
Building
| Bathroom Total | 1 |
| Bedrooms Above Ground | 1 |
| Bedrooms Total | 1 |
| Amenities | Exercise Centre, Party Room, Sauna, Visitor Parking, Separate Heating Controls, Security/concierge |
| Appliances | Intercom, Blinds, Dishwasher, Dryer, Stove, Washer, Refrigerator |
| Cooling Type | Central Air Conditioning |
| Exterior Finish | Concrete |
| Fire Protection | Security Guard |
| Flooring Type | Laminate |
| Size Interior | 500 - 599 Ft2 |
| Type | Apartment |
Parking
| Underground | |
| Garage |
Land
| Acreage | No |
Rooms
| Level | Type | Length | Width | Dimensions |
|---|---|---|---|---|
| Flat | Living Room | 5.7 m | 2.9 m | 5.7 m x 2.9 m |
| Flat | Dining Room | 5.7 m | 2.9 m | 5.7 m x 2.9 m |
| Flat | Kitchen | 3.3 m | 3.06 m | 3.3 m x 3.06 m |
| Flat | Primary Bedroom | 5.49 m | 2.7 m | 5.49 m x 2.7 m |










































