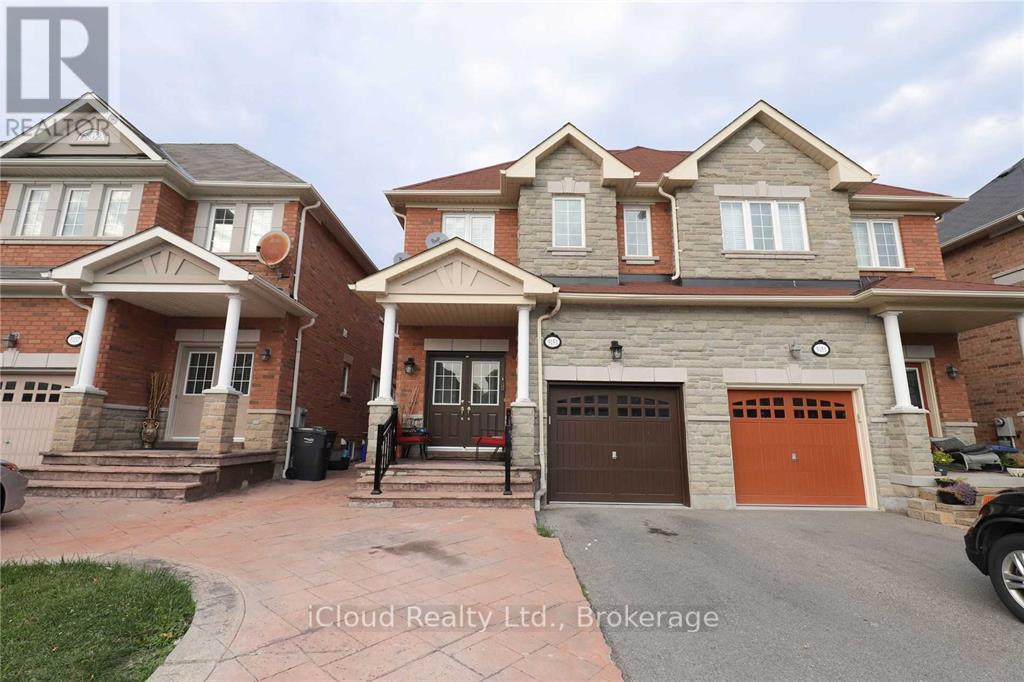4 Bedroom
3 Bathroom
2,000 - 2,500 ft2
Fireplace
Central Air Conditioning
Forced Air
$3,995 Monthly
Fully Furnished stunning semi-detached home in the sought-after Churchill Meadows community. This spacious 4-bedroom property offers 2200 sq. ft. of beautifully designed living space, with exquisite finishes throughout, Double Door Entrance, Pot Lights, Expansive Living and Dining Areas, Sun-Filled Family Room, Chefs Dream Kitchen, a stylish backsplash, and stainless steel appliances, Luxurious Master Suite: Featuring a 4-piece ensuite and a spacious walk-in closet, No sidewalk to shovel, This home is ideally situated near top-rated schools, public transit, major highways, famous Ridgeway Plaza and a variety of amenities, providing everything you need just moments away. Tenant Pays 70% Of All Utilities. (id:53661)
Property Details
|
MLS® Number
|
W12386344 |
|
Property Type
|
Single Family |
|
Neigbourhood
|
Churchill Meadows |
|
Community Name
|
Churchill Meadows |
|
Equipment Type
|
Water Heater |
|
Parking Space Total
|
2 |
|
Rental Equipment Type
|
Water Heater |
Building
|
Bathroom Total
|
3 |
|
Bedrooms Above Ground
|
4 |
|
Bedrooms Total
|
4 |
|
Age
|
16 To 30 Years |
|
Appliances
|
Garage Door Opener Remote(s), Central Vacuum, Dishwasher, Dryer, Garage Door Opener, Stove, Washer, Refrigerator |
|
Construction Style Attachment
|
Semi-detached |
|
Cooling Type
|
Central Air Conditioning |
|
Exterior Finish
|
Brick |
|
Fireplace Present
|
Yes |
|
Flooring Type
|
Hardwood |
|
Foundation Type
|
Unknown |
|
Half Bath Total
|
1 |
|
Heating Fuel
|
Natural Gas |
|
Heating Type
|
Forced Air |
|
Stories Total
|
2 |
|
Size Interior
|
2,000 - 2,500 Ft2 |
|
Type
|
House |
|
Utility Water
|
Municipal Water |
Parking
Land
|
Acreage
|
No |
|
Sewer
|
Sanitary Sewer |
Rooms
| Level |
Type |
Length |
Width |
Dimensions |
|
Second Level |
Primary Bedroom |
5.66 m |
4.6 m |
5.66 m x 4.6 m |
|
Second Level |
Bedroom 2 |
4.8 m |
3.4 m |
4.8 m x 3.4 m |
|
Second Level |
Bedroom 3 |
3.4 m |
3.04 m |
3.4 m x 3.04 m |
|
Second Level |
Bedroom 4 |
3.04 m |
3.04 m |
3.04 m x 3.04 m |
|
Main Level |
Living Room |
6.09 m |
4.57 m |
6.09 m x 4.57 m |
|
Main Level |
Dining Room |
6.09 m |
4.57 m |
6.09 m x 4.57 m |
|
Main Level |
Family Room |
5.66 m |
3.04 m |
5.66 m x 3.04 m |
|
Main Level |
Kitchen |
2.98 m |
2.43 m |
2.98 m x 2.43 m |
|
Main Level |
Eating Area |
3.23 m |
2.98 m |
3.23 m x 2.98 m |
Utilities
|
Cable
|
Installed |
|
Electricity
|
Installed |
|
Sewer
|
Installed |
https://www.realtor.ca/real-estate/28825609/5153-nestling-grove-mississauga-churchill-meadows-churchill-meadows





















