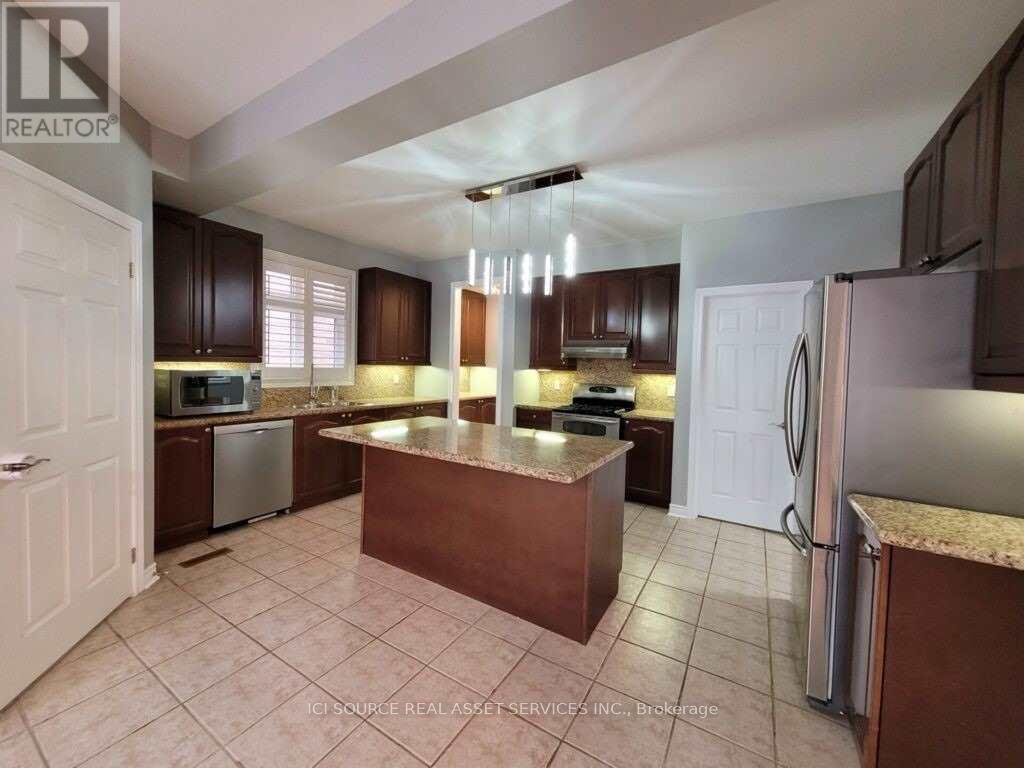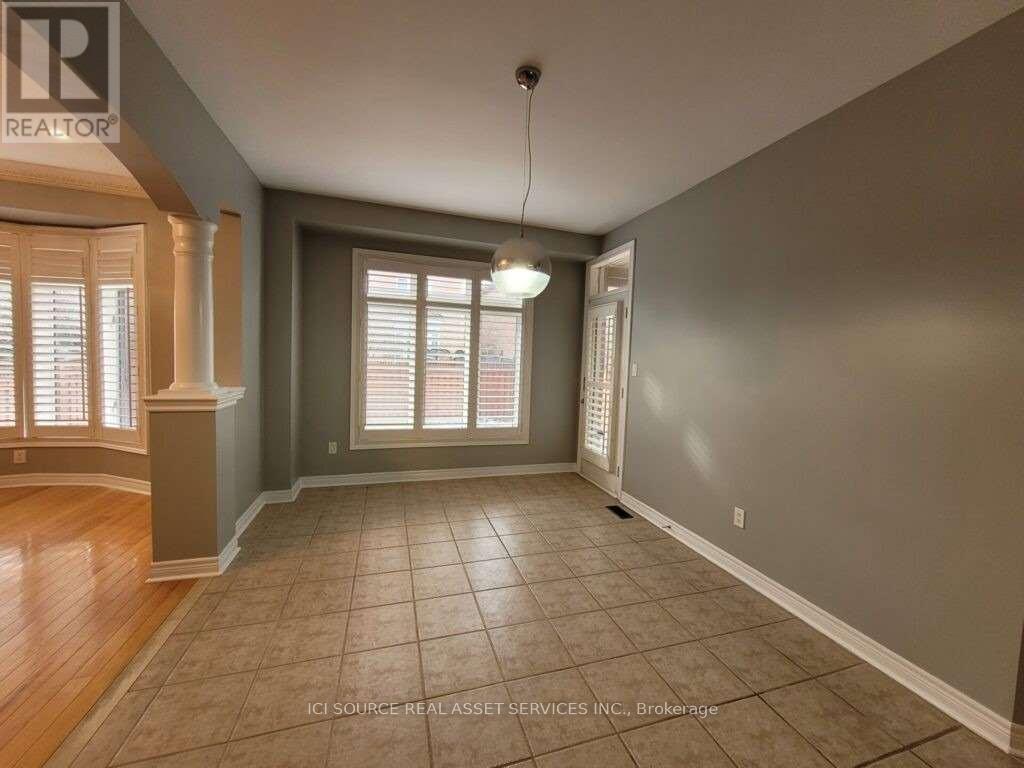6 Bedroom
5 Bathroom
3,000 - 3,500 ft2
Fireplace
Central Air Conditioning
Forced Air
$4,650 Monthly
Convenient Access To A Wide Variety Of Restaurants, Transit Options, Retail, Entrainment Venues And Parklands. Right By University Of Toronto, Churchill Meadows Community Centre And Mattamy Sports Park, Meadowvale Town Centre, Credit Valley Hospital, Piper's Heath Golf Club, Rattlesnake Point Golf Club, And More. Close By 403 And 407. *For Additional Property Details Click The Brochure Icon Below* (id:53661)
Property Details
|
MLS® Number
|
W12210116 |
|
Property Type
|
Single Family |
|
Neigbourhood
|
Churchill Meadows |
|
Community Name
|
Churchill Meadows |
|
Features
|
Lane |
|
Parking Space Total
|
4 |
Building
|
Bathroom Total
|
5 |
|
Bedrooms Above Ground
|
4 |
|
Bedrooms Below Ground
|
2 |
|
Bedrooms Total
|
6 |
|
Basement Development
|
Finished |
|
Basement Type
|
N/a (finished) |
|
Construction Style Attachment
|
Detached |
|
Cooling Type
|
Central Air Conditioning |
|
Exterior Finish
|
Brick |
|
Fireplace Present
|
Yes |
|
Half Bath Total
|
1 |
|
Heating Fuel
|
Natural Gas |
|
Heating Type
|
Forced Air |
|
Stories Total
|
2 |
|
Size Interior
|
3,000 - 3,500 Ft2 |
|
Type
|
House |
|
Utility Water
|
Municipal Water |
Parking
Land
|
Acreage
|
No |
|
Sewer
|
Sanitary Sewer |
Rooms
| Level |
Type |
Length |
Width |
Dimensions |
|
Second Level |
Bedroom |
5.05 m |
6.09 m |
5.05 m x 6.09 m |
|
Second Level |
Bedroom |
3.77 m |
3.71 m |
3.77 m x 3.71 m |
|
Second Level |
Bedroom |
3.35 m |
3.84 m |
3.35 m x 3.84 m |
|
Basement |
Family Room |
9.11 m |
5.18 m |
9.11 m x 5.18 m |
|
Basement |
Games Room |
2.71 m |
3.04 m |
2.71 m x 3.04 m |
|
Basement |
Exercise Room |
5.18 m |
3.04 m |
5.18 m x 3.04 m |
|
Main Level |
Living Room |
5.76 m |
3.66 m |
5.76 m x 3.66 m |
|
Main Level |
Office |
2.7 m |
3.23 m |
2.7 m x 3.23 m |
|
Main Level |
Kitchen |
4.96 m |
3.84 m |
4.96 m x 3.84 m |
|
Main Level |
Family Room |
3.96 m |
5.4 m |
3.96 m x 5.4 m |
https://www.realtor.ca/real-estate/28445915/5150-doubletree-drive-mississauga-churchill-meadows-churchill-meadows















