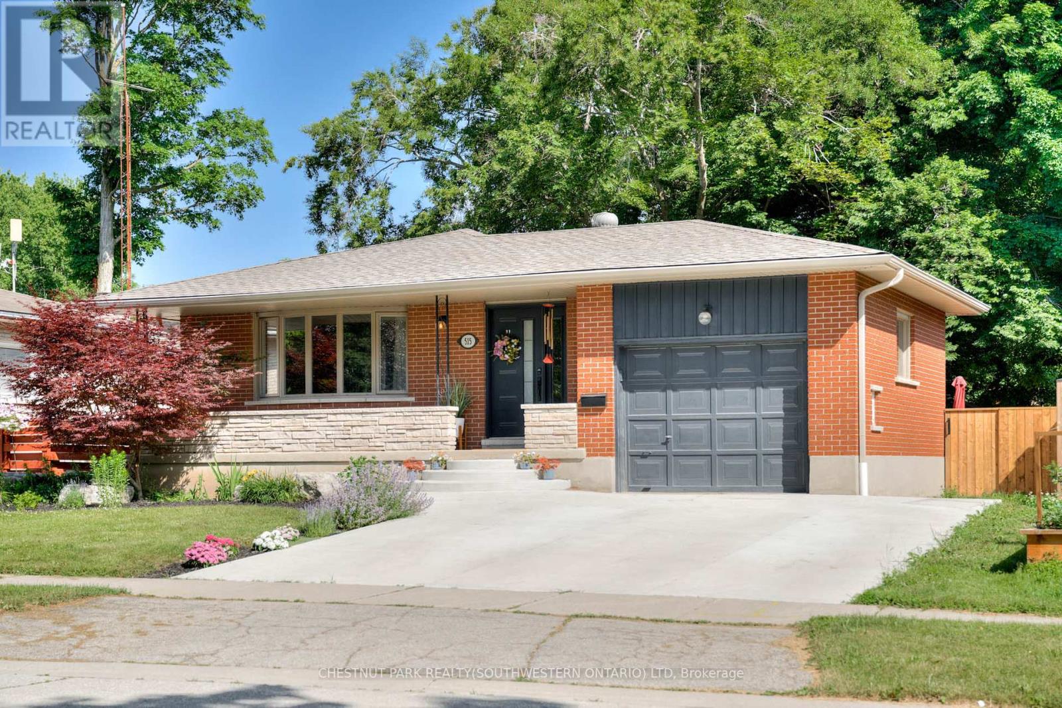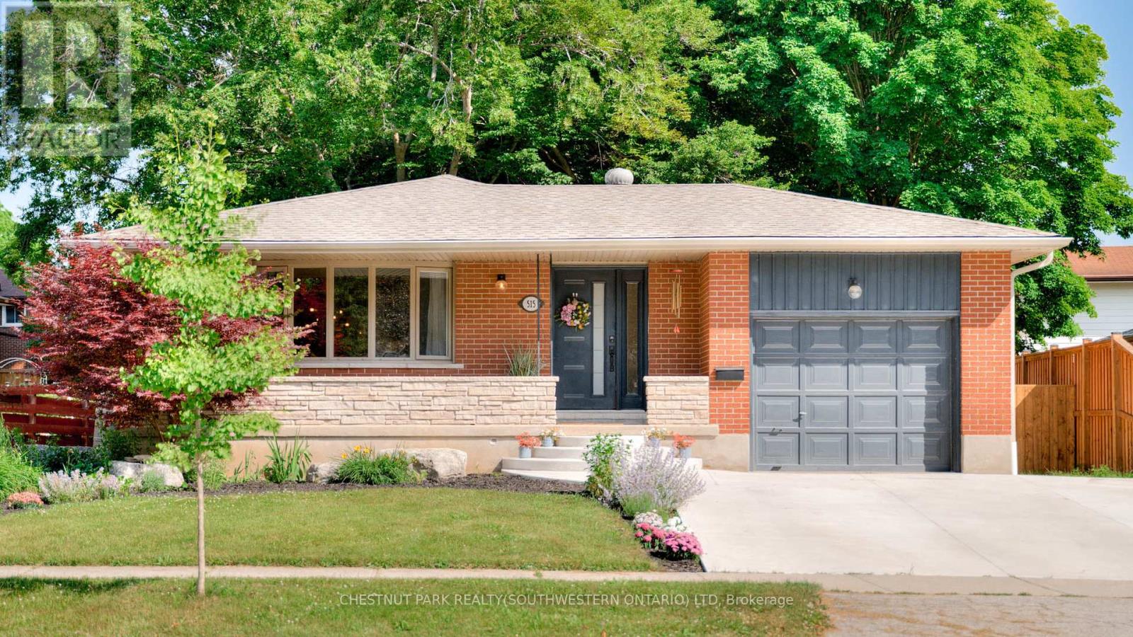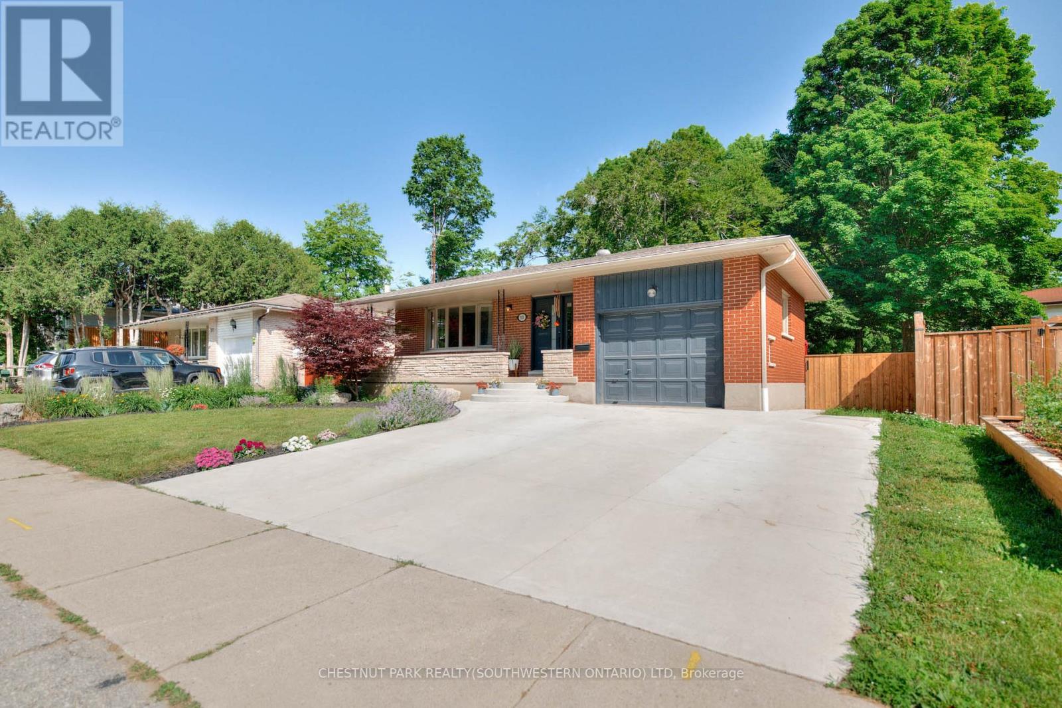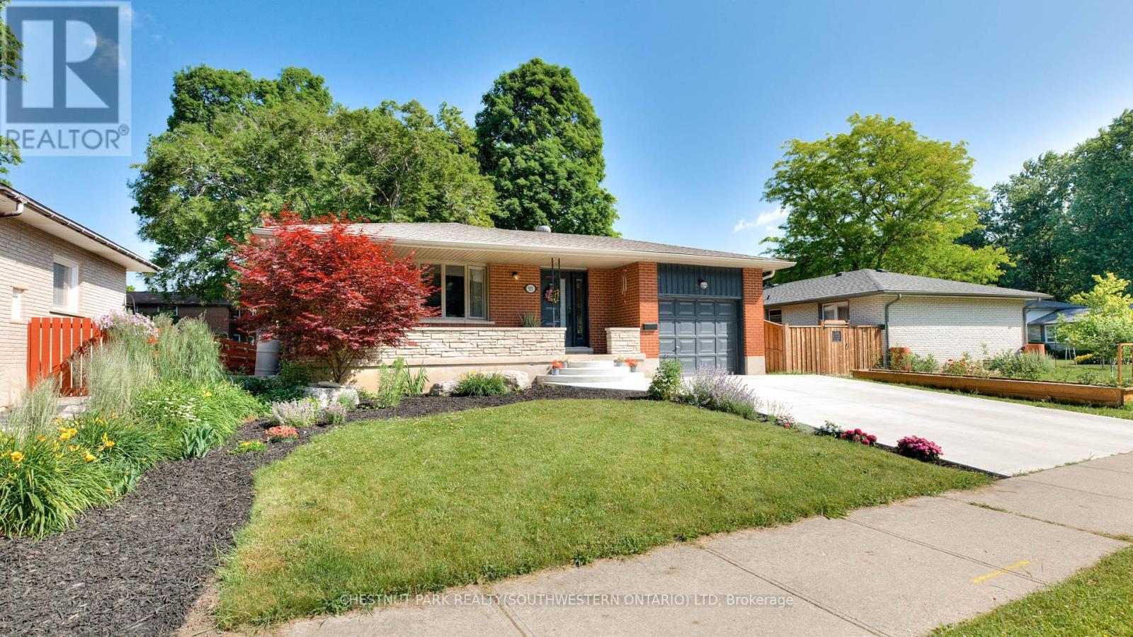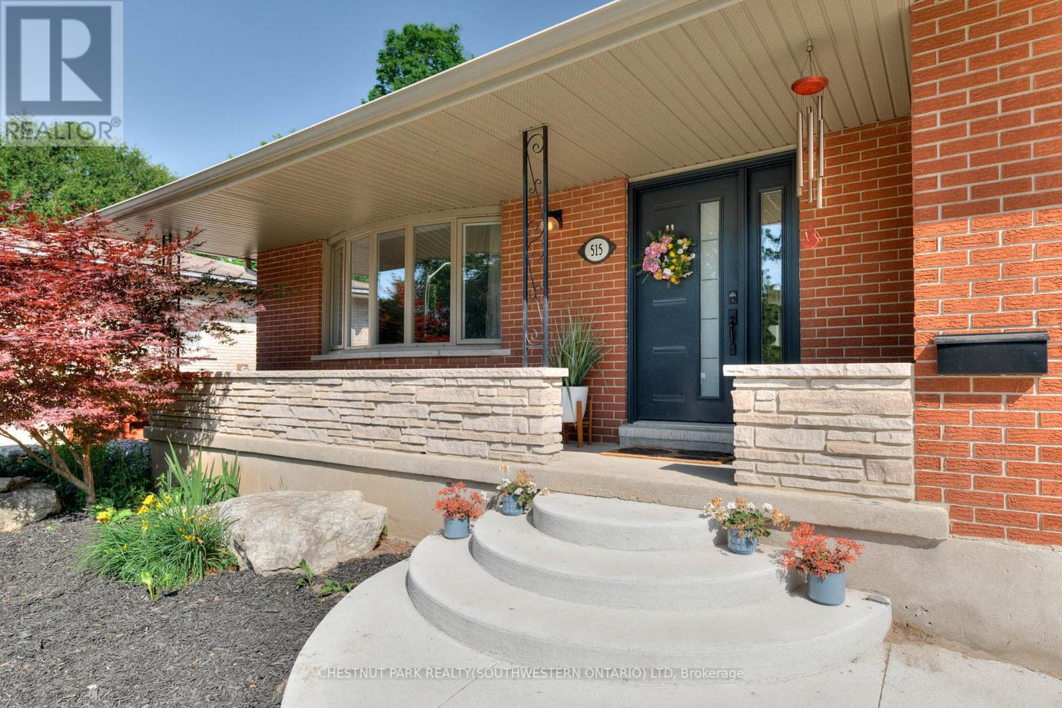5 Bedroom
2 Bathroom
1,100 - 1,500 ft2
Bungalow
Central Air Conditioning
Forced Air
$799,900
Welcome to the quiet, tree-lined Twin Oaks Crescent in Waterloos established Lakeshore neighbourhood. This well-maintained bungalow presents a fantastic opportunity for multigenerational living or savvy investors. Situated on a generous 55' x 122' lot, the home offers excellent privacy and ample space to entertain or unwind outdoors. A newly poured concrete driveway and front walkway (2022) create a fresh and welcoming first impression. Inside, the main floor features three well-proportioned bedrooms, an updated bathroom (2022), and bright, open-concept principal living areas designed for everyday comfort. The fully finished lower level provides exceptional versatility, complete with a French-inspired kitchen (2021), two additional bedrooms, and a spacious living area perfect for extended family, guests, or the potential for a secondary suite. The property has seen numerous thoughtful updates over the years, including a roof (2013), most windows (2016-2017), front door (2021), and furnace (2016). Appliance upgrades include a main floor fridge (2016), stove (2023), and dishwasher (2025), plus basement appliances: fridge (2022), stove and dishwasher (2019). Laundry upgrades include a washer (2025) and dryer (2019), and a new fence gate was added in 2025. Located just minutes from the University of Waterloo, Laurel Creek Conservation Area, everyday amenities, and transit, this home offers comfort, flexibility, and long-term value in one of Waterloos most established neighbourhoods. Don't miss your chance to make it yours. (id:53661)
Open House
This property has open houses!
Starts at:
2:00 pm
Ends at:
4:00 pm
Property Details
|
MLS® Number
|
X12255772 |
|
Property Type
|
Single Family |
|
Neigbourhood
|
Lakeshore Village |
|
Amenities Near By
|
Place Of Worship, Public Transit, Schools |
|
Community Features
|
Community Centre, School Bus |
|
Equipment Type
|
None |
|
Features
|
Flat Site |
|
Parking Space Total
|
3 |
|
Rental Equipment Type
|
None |
|
Structure
|
Patio(s), Porch, Shed |
Building
|
Bathroom Total
|
2 |
|
Bedrooms Above Ground
|
3 |
|
Bedrooms Below Ground
|
2 |
|
Bedrooms Total
|
5 |
|
Age
|
51 To 99 Years |
|
Appliances
|
Water Heater, Water Softener, Dishwasher, Hood Fan, Stove, Window Coverings, Refrigerator |
|
Architectural Style
|
Bungalow |
|
Basement Development
|
Finished |
|
Basement Features
|
Apartment In Basement |
|
Basement Type
|
N/a (finished) |
|
Construction Style Attachment
|
Detached |
|
Cooling Type
|
Central Air Conditioning |
|
Exterior Finish
|
Brick |
|
Foundation Type
|
Concrete |
|
Heating Fuel
|
Natural Gas |
|
Heating Type
|
Forced Air |
|
Stories Total
|
1 |
|
Size Interior
|
1,100 - 1,500 Ft2 |
|
Type
|
House |
|
Utility Water
|
Municipal Water |
Parking
Land
|
Acreage
|
No |
|
Fence Type
|
Fenced Yard |
|
Land Amenities
|
Place Of Worship, Public Transit, Schools |
|
Sewer
|
Sanitary Sewer |
|
Size Depth
|
122 Ft ,8 In |
|
Size Frontage
|
55 Ft ,2 In |
|
Size Irregular
|
55.2 X 122.7 Ft ; 54.04ft X 133.41ft X 55.33ft X 122.74ft |
|
Size Total Text
|
55.2 X 122.7 Ft ; 54.04ft X 133.41ft X 55.33ft X 122.74ft |
|
Zoning Description
|
R1 |
Rooms
| Level |
Type |
Length |
Width |
Dimensions |
|
Lower Level |
Bathroom |
2.82 m |
1.93 m |
2.82 m x 1.93 m |
|
Lower Level |
Kitchen |
3.33 m |
4.11 m |
3.33 m x 4.11 m |
|
Lower Level |
Recreational, Games Room |
5.84 m |
3.89 m |
5.84 m x 3.89 m |
|
Lower Level |
Bedroom |
3.91 m |
3.51 m |
3.91 m x 3.51 m |
|
Lower Level |
Bedroom |
3.91 m |
4.19 m |
3.91 m x 4.19 m |
|
Lower Level |
Laundry Room |
2.74 m |
1.93 m |
2.74 m x 1.93 m |
|
Main Level |
Living Room |
5.31 m |
4.11 m |
5.31 m x 4.11 m |
|
Main Level |
Dining Room |
4.11 m |
3 m |
4.11 m x 3 m |
|
Main Level |
Kitchen |
3.53 m |
2.92 m |
3.53 m x 2.92 m |
|
Main Level |
Primary Bedroom |
3.99 m |
3.4 m |
3.99 m x 3.4 m |
|
Main Level |
Bedroom |
4.11 m |
2.72 m |
4.11 m x 2.72 m |
|
Main Level |
Bedroom |
3.02 m |
2.69 m |
3.02 m x 2.69 m |
|
Main Level |
Bathroom |
3.4 m |
2.21 m |
3.4 m x 2.21 m |
https://www.realtor.ca/real-estate/28544332/515-twin-oaks-crescent-waterloo

