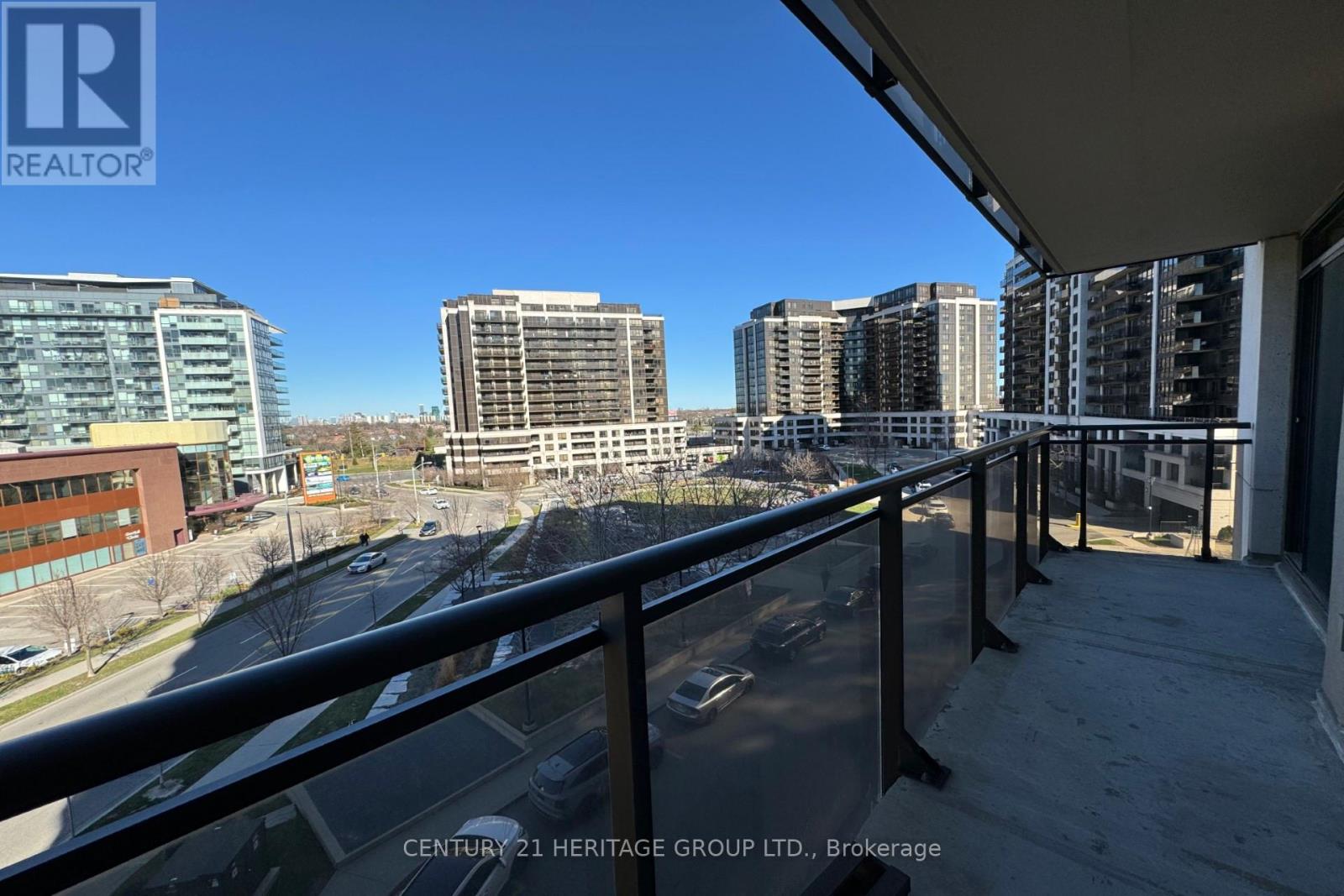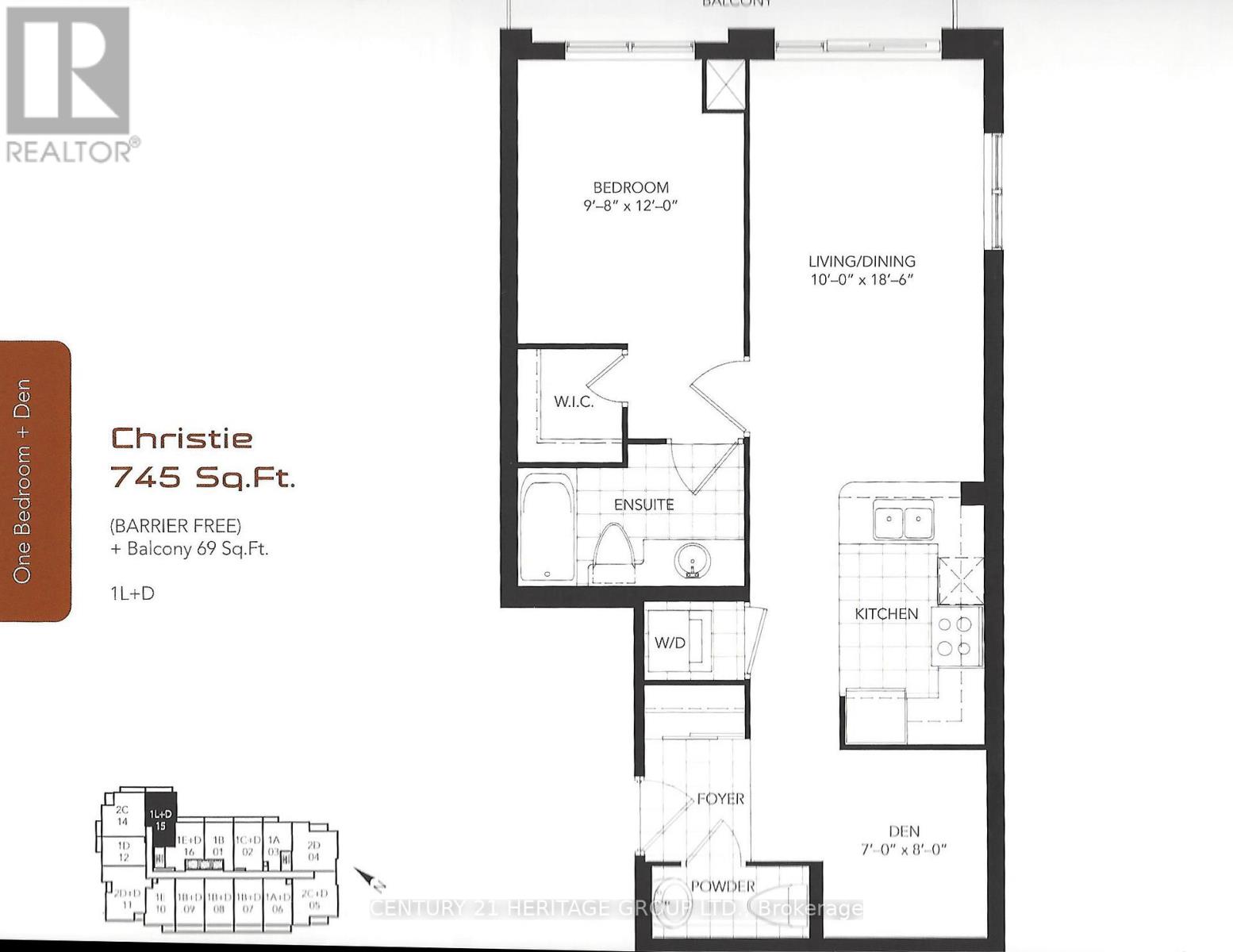2 Bedroom
2 Bathroom
700 - 799 ft2
Central Air Conditioning
Forced Air
$2,500 Monthly
Large corner unit 1 bedroom + den + 2 washrooms (745 sq.ft. + 69 sq.ft. balcony) with 1 Parking Spot included! Balcony facing the quiet side with unobstructed view of park. Upgraded porcelain flooring in foyer & kitchen, granite countertops, ensuite laundry and bedroom with walk-in closet. Amazing location directly across the street from TTC/Subway Station, minutes to Yorkdale Mall, Costco, Hwy 401, Grocery, Starbucks, LCBO, Shoppers & dining! Great amenities including an indoor pool, hot tub, sauna, 2 gyms, golf simulator, theatre room, party room, guest suites and 24Hr concierge! (id:53661)
Property Details
|
MLS® Number
|
W12148001 |
|
Property Type
|
Single Family |
|
Neigbourhood
|
York University Heights |
|
Community Name
|
York University Heights |
|
Community Features
|
Pet Restrictions |
|
Features
|
Balcony, In Suite Laundry |
|
Parking Space Total
|
1 |
Building
|
Bathroom Total
|
2 |
|
Bedrooms Above Ground
|
1 |
|
Bedrooms Below Ground
|
1 |
|
Bedrooms Total
|
2 |
|
Age
|
0 To 5 Years |
|
Amenities
|
Security/concierge, Exercise Centre, Party Room |
|
Appliances
|
Dishwasher, Dryer, Microwave, Stove, Washer, Window Coverings, Refrigerator |
|
Cooling Type
|
Central Air Conditioning |
|
Exterior Finish
|
Concrete |
|
Flooring Type
|
Laminate, Ceramic, Carpeted |
|
Half Bath Total
|
1 |
|
Heating Fuel
|
Natural Gas |
|
Heating Type
|
Forced Air |
|
Size Interior
|
700 - 799 Ft2 |
|
Type
|
Apartment |
Parking
Land
Rooms
| Level |
Type |
Length |
Width |
Dimensions |
|
Flat |
Living Room |
5.63 m |
3.048 m |
5.63 m x 3.048 m |
|
Flat |
Dining Room |
5.63 m |
3.048 m |
5.63 m x 3.048 m |
|
Flat |
Kitchen |
3.34 m |
2 m |
3.34 m x 2 m |
|
Flat |
Primary Bedroom |
3.657 m |
2.946 m |
3.657 m x 2.946 m |
|
Flat |
Den |
2.43 m |
2.13 m |
2.43 m x 2.13 m |
https://www.realtor.ca/real-estate/28311843/515-55-de-boers-drive-toronto-york-university-heights-york-university-heights


























