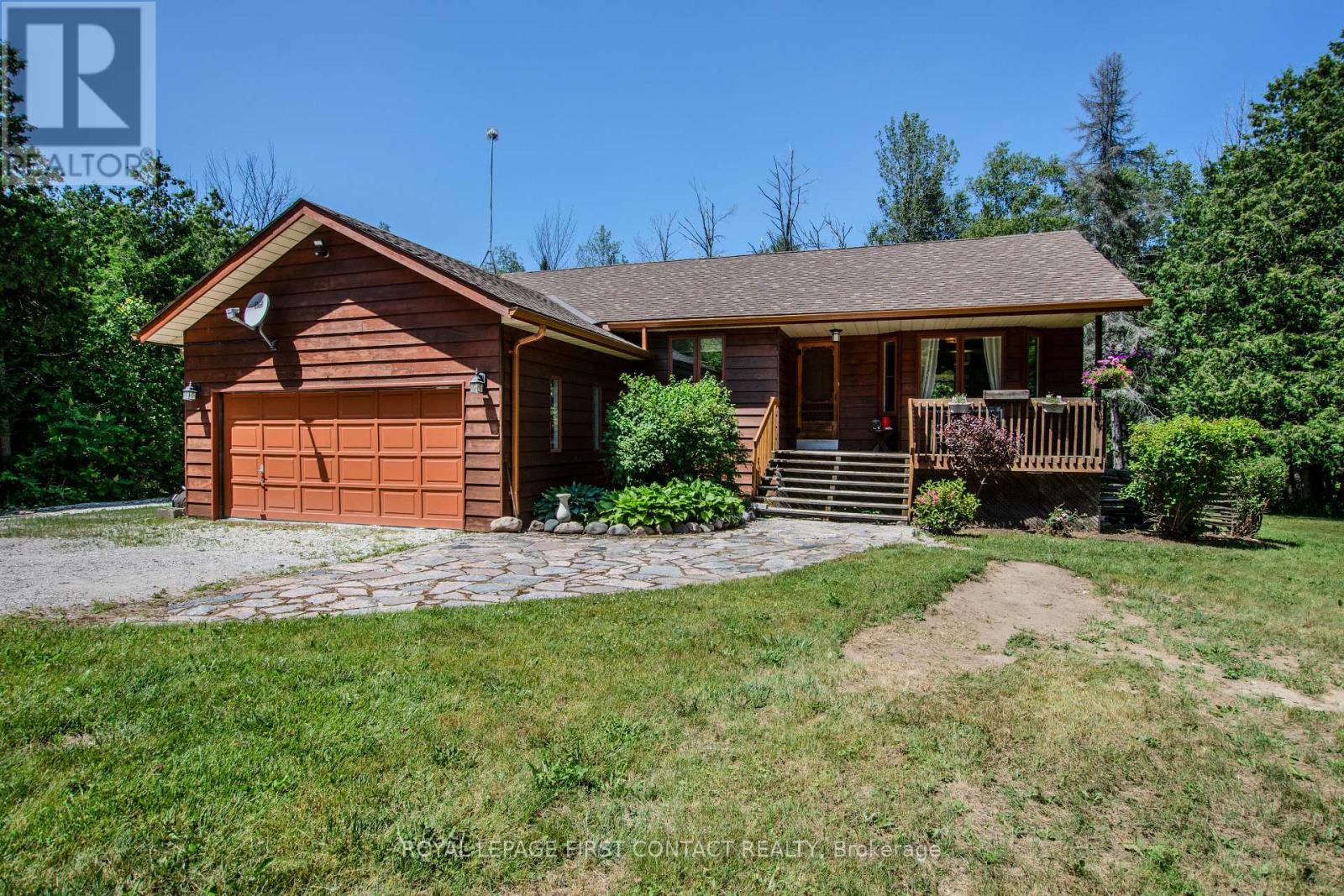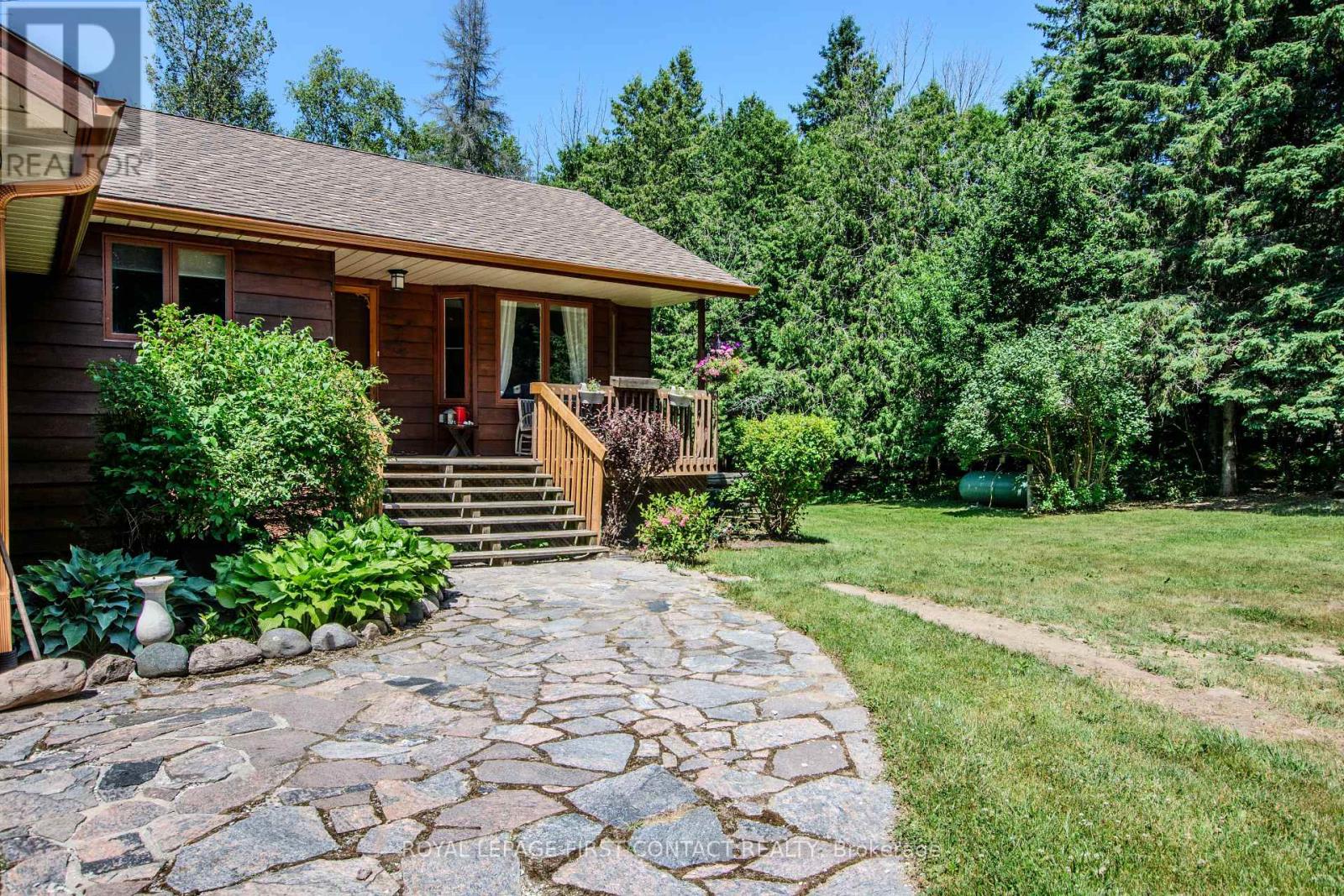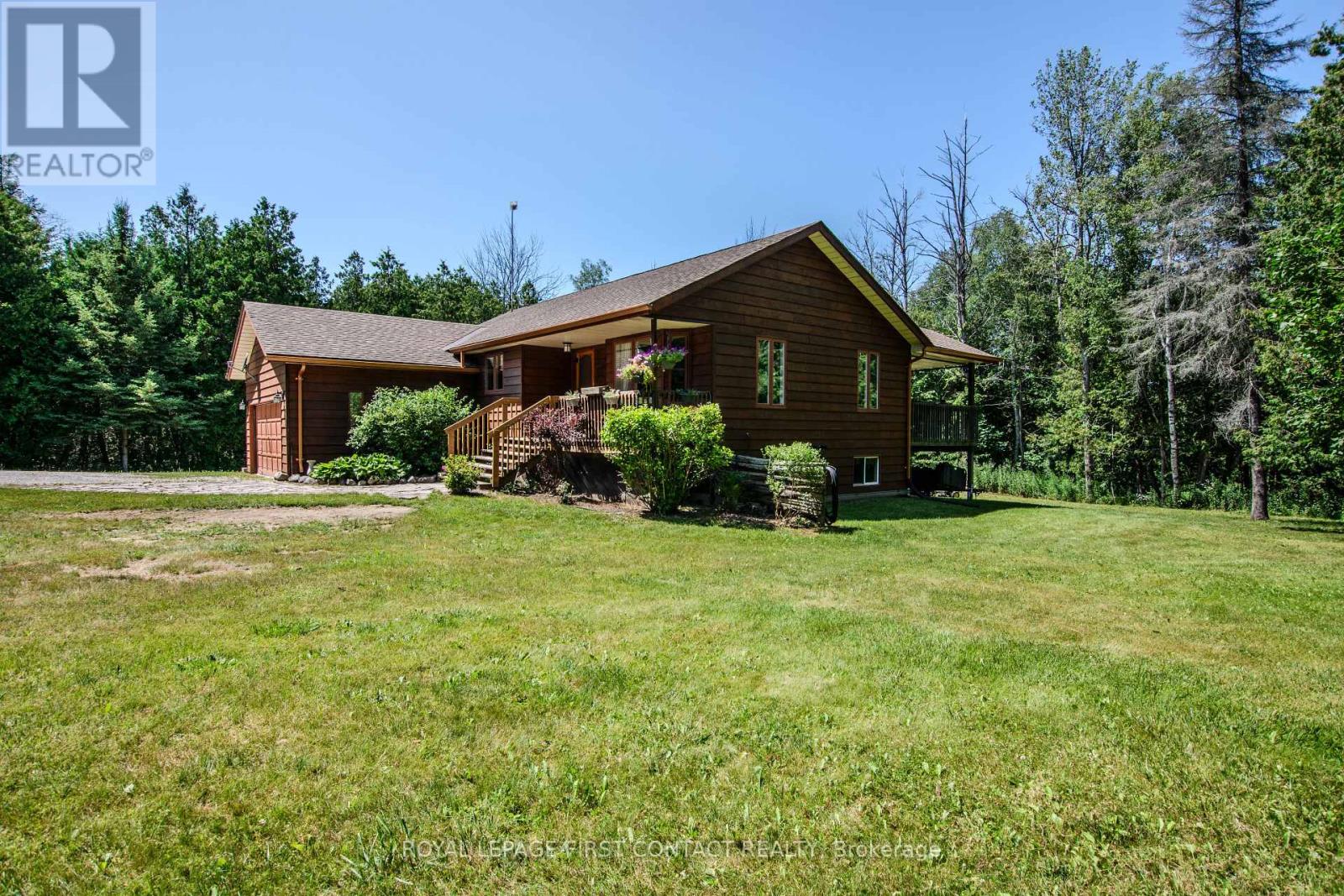3 Bedroom
3 Bathroom
1,100 - 1,500 ft2
Raised Bungalow
Fireplace
Central Air Conditioning
Forced Air
$1,199,999
Imagine waking up every morning surrounded by peace and privacy on your very own private acre . Escape to nature with this stunning property tucked away yet conveniently close to both Barrie and Angus. Love Golf? Minutes away from a beautiful golf course. This 3-bedroom, 3-bathroom home offers the space, comfort, and freedom you've been dreaming of. The sun filled, open-concept main floor welcomes you with a warm, inviting atmosphere. Combined living and dining area with elegant hardwood flooring. Walkout to a huge spacious deck leading to the alluring covered hot tub overlooking a serene Tiffin conservation area. It's the perfect spot for your morning coffee, summer BBQs, gatherings or simply unwinding to the sound of nature. Comfortable Bedrooms-Primary suite with full ensuite bath, hardwood flooring, walk-in closet and walk-out to the deck. Garage access to fully finished, bright, open and airy lower level family room with large windows and a cozy wood stove. Complete with its own full bath the lower level offers endless potential- guest suite, games room, potential in law or private office-The choice is yours. Laundry area featuring a stainless steel sink. Enjoy Central vacuum, Central air and a Water treatment system. Oversized double garage/ workshop is insulated and drywalled. Tackle projects, store toys, or make it the man cave. Ample parking for many vehicles . The Garden shed ready for your green thumb. Coverall building perfect for large storage items. Keep your gear protected year round. (recently replaced cover) Location and lifestyle with room to live the way you want. Don't miss this opportunity. (id:53661)
Property Details
|
MLS® Number
|
N12264645 |
|
Property Type
|
Single Family |
|
Community Name
|
Rural Essa |
|
Features
|
Wooded Area, Conservation/green Belt, Sump Pump |
|
Parking Space Total
|
12 |
|
Structure
|
Shed |
Building
|
Bathroom Total
|
3 |
|
Bedrooms Above Ground
|
3 |
|
Bedrooms Total
|
3 |
|
Appliances
|
Central Vacuum, Water Heater, Water Treatment |
|
Architectural Style
|
Raised Bungalow |
|
Basement Development
|
Finished |
|
Basement Type
|
Full (finished) |
|
Construction Style Attachment
|
Detached |
|
Cooling Type
|
Central Air Conditioning |
|
Exterior Finish
|
Wood |
|
Fireplace Present
|
Yes |
|
Flooring Type
|
Hardwood |
|
Foundation Type
|
Block |
|
Heating Fuel
|
Propane |
|
Heating Type
|
Forced Air |
|
Stories Total
|
1 |
|
Size Interior
|
1,100 - 1,500 Ft2 |
|
Type
|
House |
|
Utility Water
|
Drilled Well |
Parking
Land
|
Acreage
|
No |
|
Sewer
|
Septic System |
|
Size Depth
|
290 Ft ,2 In |
|
Size Frontage
|
162 Ft |
|
Size Irregular
|
162 X 290.2 Ft |
|
Size Total Text
|
162 X 290.2 Ft |
Rooms
| Level |
Type |
Length |
Width |
Dimensions |
|
Lower Level |
Recreational, Games Room |
13.96 m |
8.14 m |
13.96 m x 8.14 m |
|
Lower Level |
Laundry Room |
3.49 m |
1.82 m |
3.49 m x 1.82 m |
|
Main Level |
Kitchen |
3.24 m |
3.35 m |
3.24 m x 3.35 m |
|
Main Level |
Living Room |
3.92 m |
4.7 m |
3.92 m x 4.7 m |
|
Main Level |
Dining Room |
2.74 m |
2.71 m |
2.74 m x 2.71 m |
|
Main Level |
Bedroom |
2.97 m |
3.39 m |
2.97 m x 3.39 m |
|
Main Level |
Bedroom |
2.85 m |
3.9 m |
2.85 m x 3.9 m |
|
Main Level |
Primary Bedroom |
3.31 m |
4.42 m |
3.31 m x 4.42 m |
https://www.realtor.ca/real-estate/28562994/5144-25th-side-road-n-essa-rural-essa











































