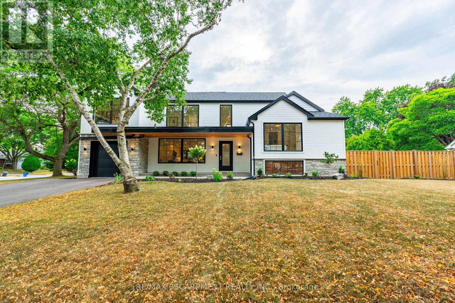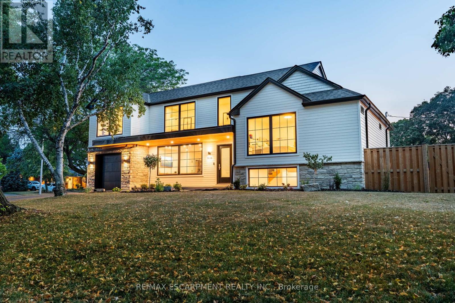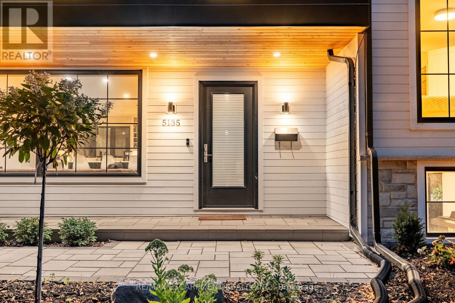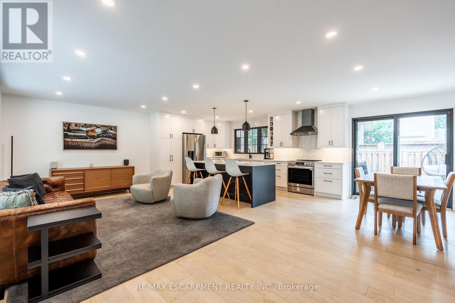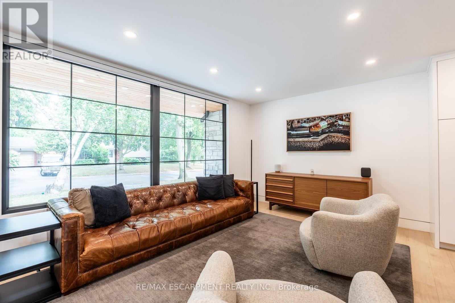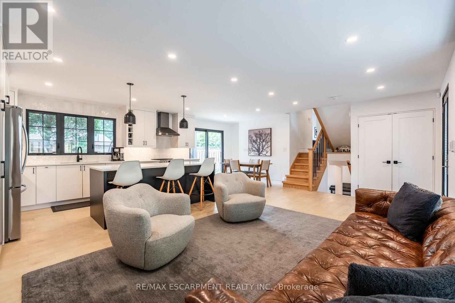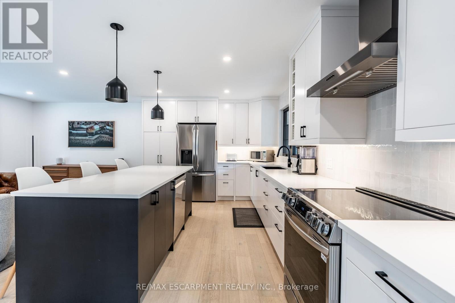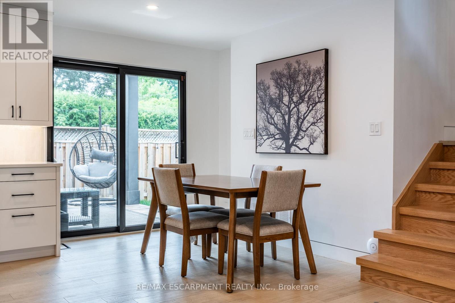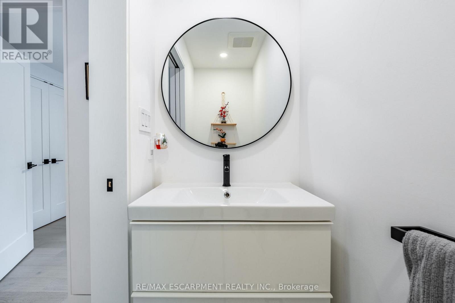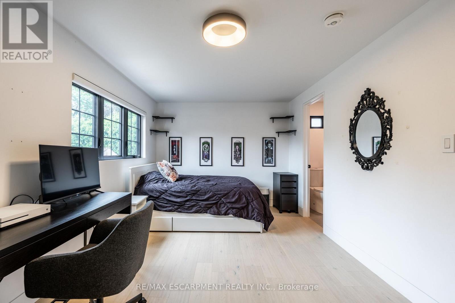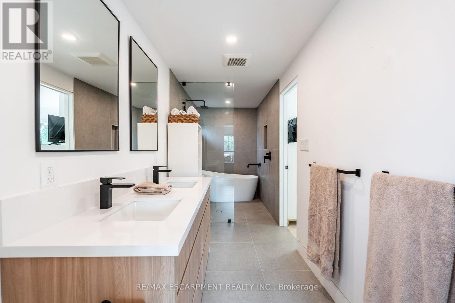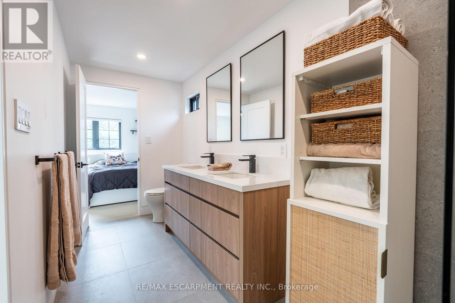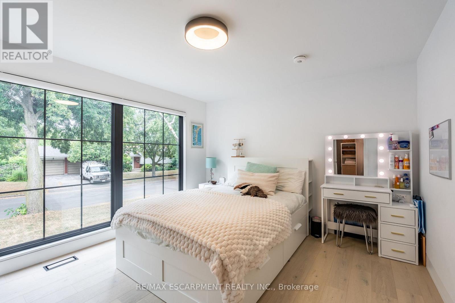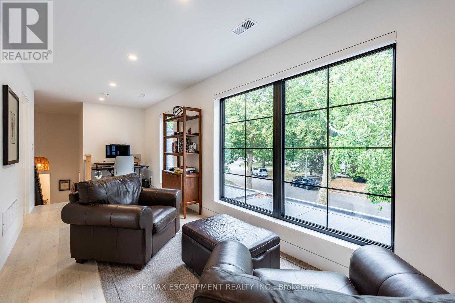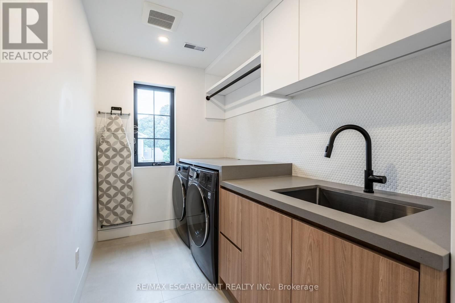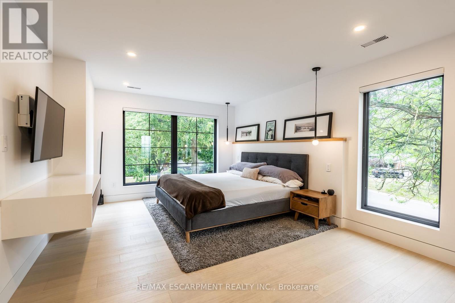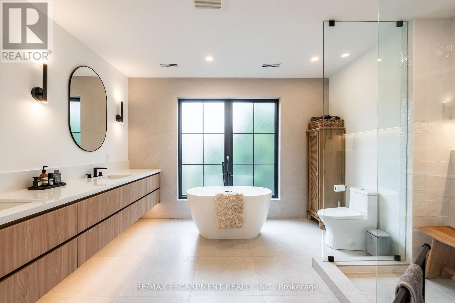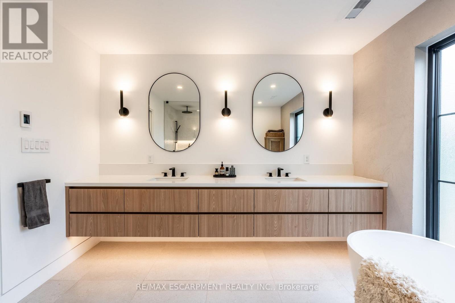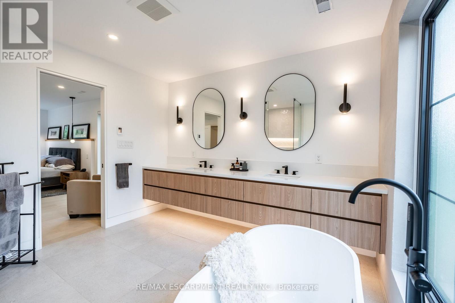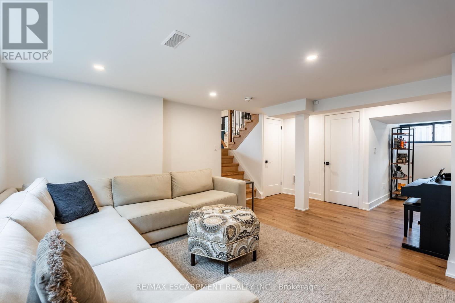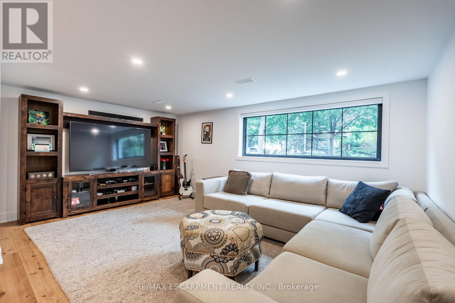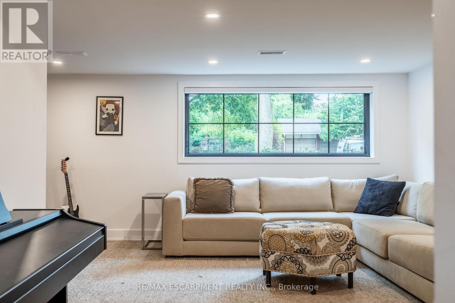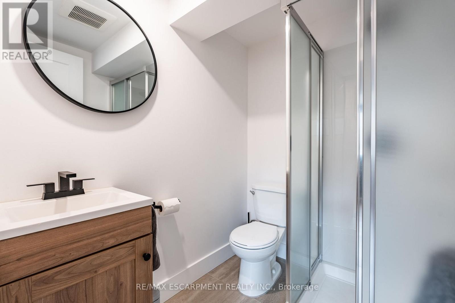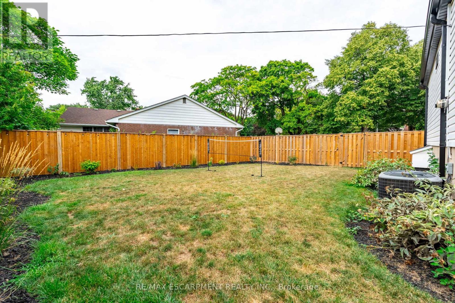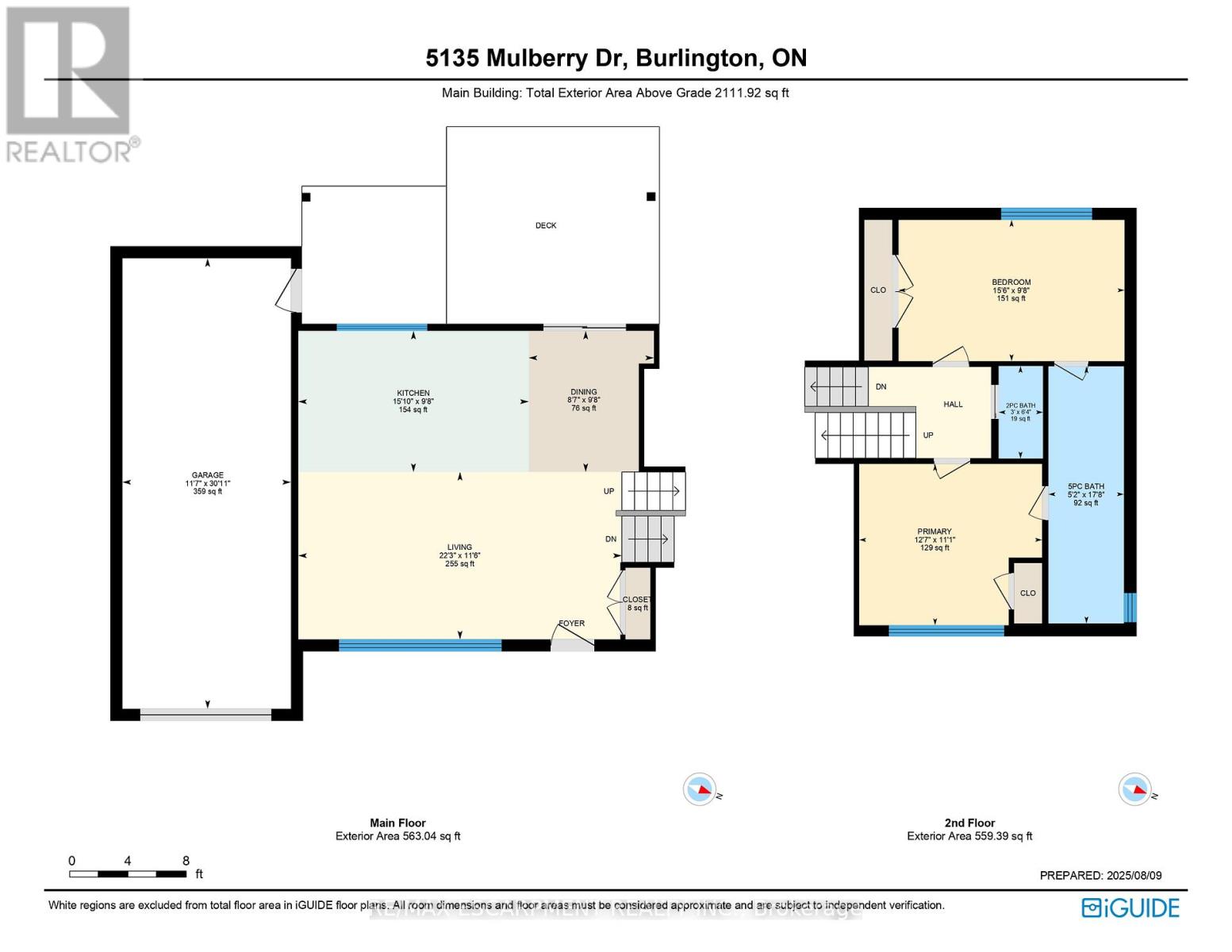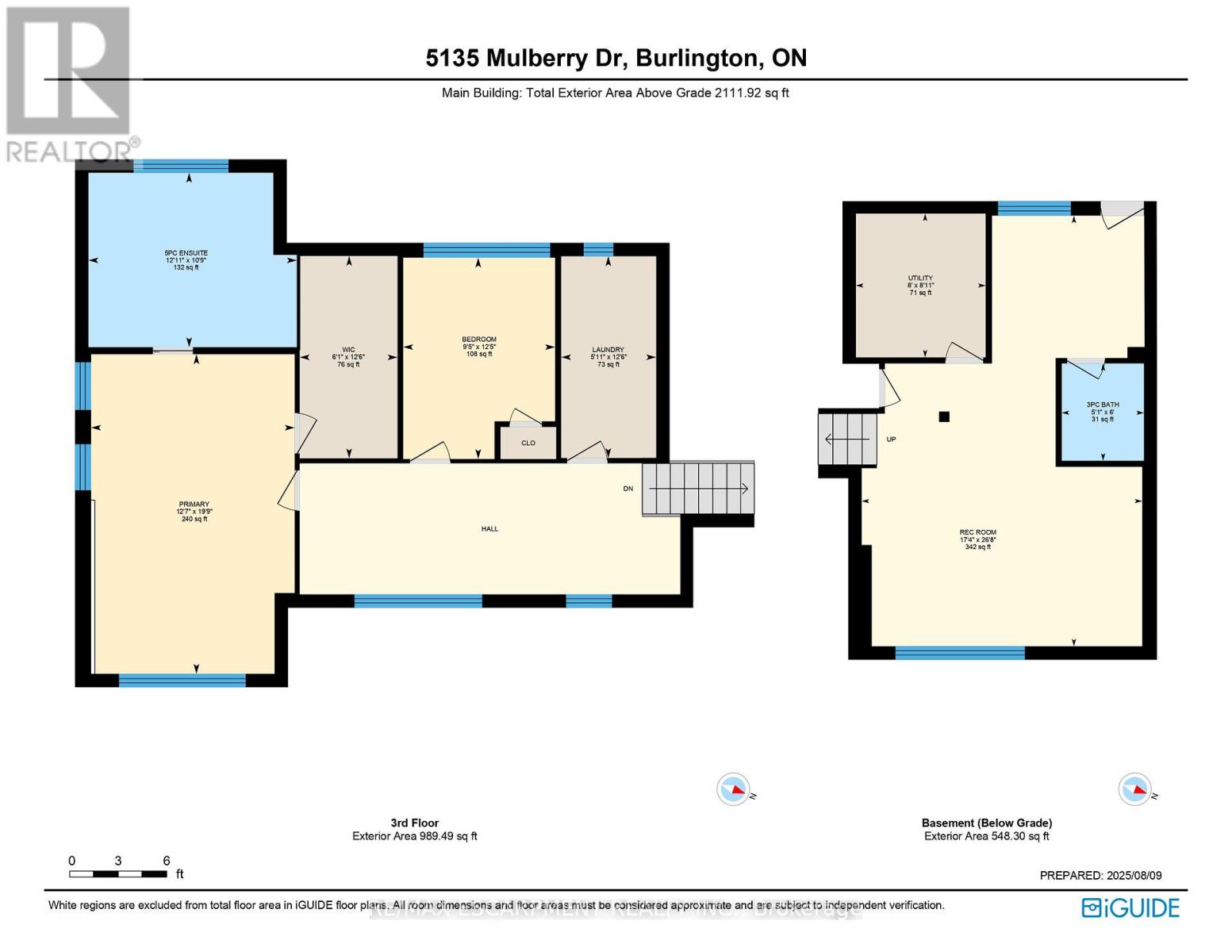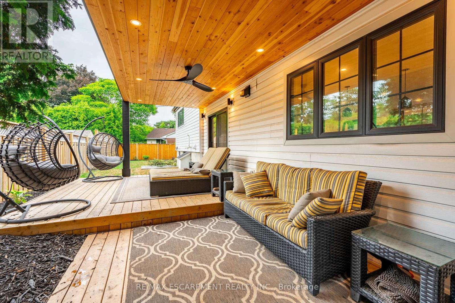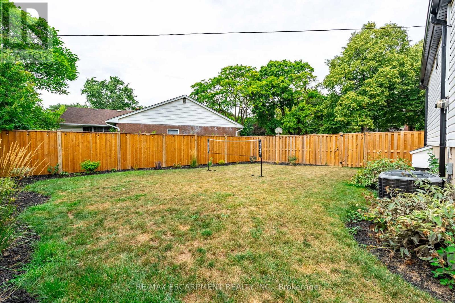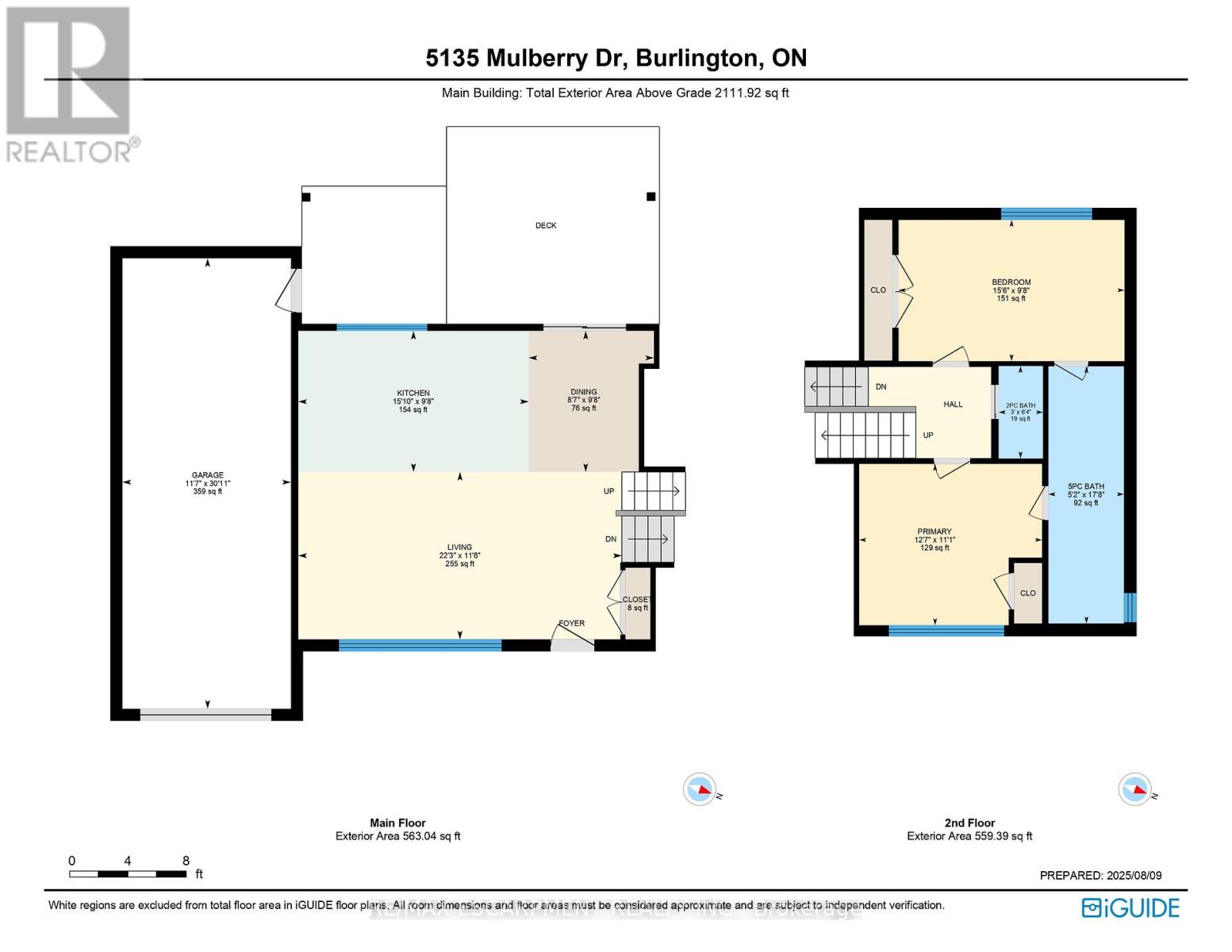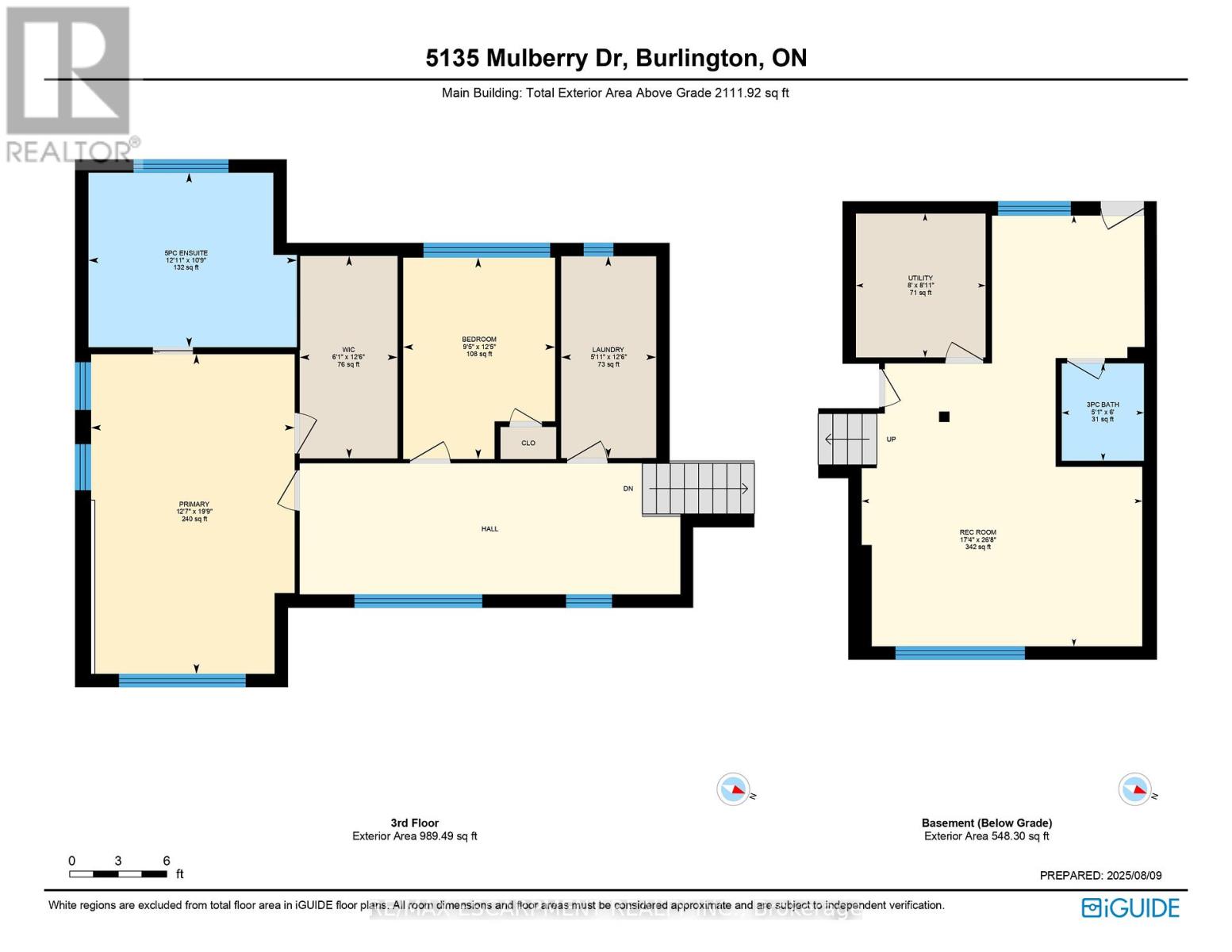4 Bedroom
4 Bathroom
1,500 - 2,000 ft2
Central Air Conditioning
Forced Air
$2,100,000
This gorgeous 4-bedroom, 4-bathroom home has been completely updated with top of the line upgrades and showcases beautiful, high quality construction from start to finish. Every space has been designed with care, offering a modern yet timeless style that makes the home both inviting and functional. The heart of this home is its beautifully updated kitchen, designed with both style and functionality in mind. Featuring sleek cabinetry, modern finishes, and high-end appliances. The open layout and thoughtful design make it as practical as it is stunning. From the bright, open living areas to the luxurious bedrooms and spa like bathrooms, this property is filled with elegance and comfort. Just minutes from top-rated schools, scenic parks, major highways and a variety of shops and amenities, it provides convenience and lifestyle. This house is a perfect blend of design and craftsmanship, this home is truly move-in ready and built to impress. (id:53661)
Property Details
|
MLS® Number
|
W12380947 |
|
Property Type
|
Single Family |
|
Community Name
|
Appleby |
|
Amenities Near By
|
Park, Hospital, Schools, Public Transit |
|
Parking Space Total
|
5 |
Building
|
Bathroom Total
|
4 |
|
Bedrooms Above Ground
|
4 |
|
Bedrooms Total
|
4 |
|
Appliances
|
Oven - Built-in, All, Dryer, Washer |
|
Basement Type
|
Full |
|
Construction Style Attachment
|
Detached |
|
Construction Style Split Level
|
Sidesplit |
|
Cooling Type
|
Central Air Conditioning |
|
Exterior Finish
|
Stone, Wood |
|
Foundation Type
|
Stone, Wood |
|
Half Bath Total
|
1 |
|
Heating Fuel
|
Natural Gas |
|
Heating Type
|
Forced Air |
|
Size Interior
|
1,500 - 2,000 Ft2 |
|
Type
|
House |
|
Utility Water
|
Municipal Water |
Parking
Land
|
Acreage
|
No |
|
Land Amenities
|
Park, Hospital, Schools, Public Transit |
|
Sewer
|
Sanitary Sewer |
|
Size Depth
|
78 Ft |
|
Size Frontage
|
122 Ft |
|
Size Irregular
|
122 X 78 Ft |
|
Size Total Text
|
122 X 78 Ft |
|
Zoning Description
|
R2.3 |
Rooms
| Level |
Type |
Length |
Width |
Dimensions |
|
Second Level |
Bathroom |
0.91 m |
1.93 m |
0.91 m x 1.93 m |
|
Second Level |
Bathroom |
1.57 m |
5.38 m |
1.57 m x 5.38 m |
|
Second Level |
Bedroom |
4.72 m |
2.95 m |
4.72 m x 2.95 m |
|
Second Level |
Bedroom |
3.84 m |
3.38 m |
3.84 m x 3.38 m |
|
Third Level |
Primary Bedroom |
3.84 m |
6.02 m |
3.84 m x 6.02 m |
|
Third Level |
Den |
1.85 m |
3.81 m |
1.85 m x 3.81 m |
|
Third Level |
Bathroom |
3.94 m |
3.28 m |
3.94 m x 3.28 m |
|
Third Level |
Bedroom |
2.87 m |
3.78 m |
2.87 m x 3.78 m |
|
Third Level |
Laundry Room |
1.8 m |
3.81 m |
1.8 m x 3.81 m |
|
Basement |
Bathroom |
1.55 m |
1.83 m |
1.55 m x 1.83 m |
|
Basement |
Recreational, Games Room |
5.28 m |
8.13 m |
5.28 m x 8.13 m |
|
Basement |
Utility Room |
2.44 m |
2.72 m |
2.44 m x 2.72 m |
|
Main Level |
Dining Room |
2.62 m |
2.95 m |
2.62 m x 2.95 m |
|
Main Level |
Kitchen |
4.83 m |
2.95 m |
4.83 m x 2.95 m |
|
Main Level |
Living Room |
6.78 m |
3.51 m |
6.78 m x 3.51 m |
https://www.realtor.ca/real-estate/28813695/5135-mulberry-drive-burlington-appleby-appleby

