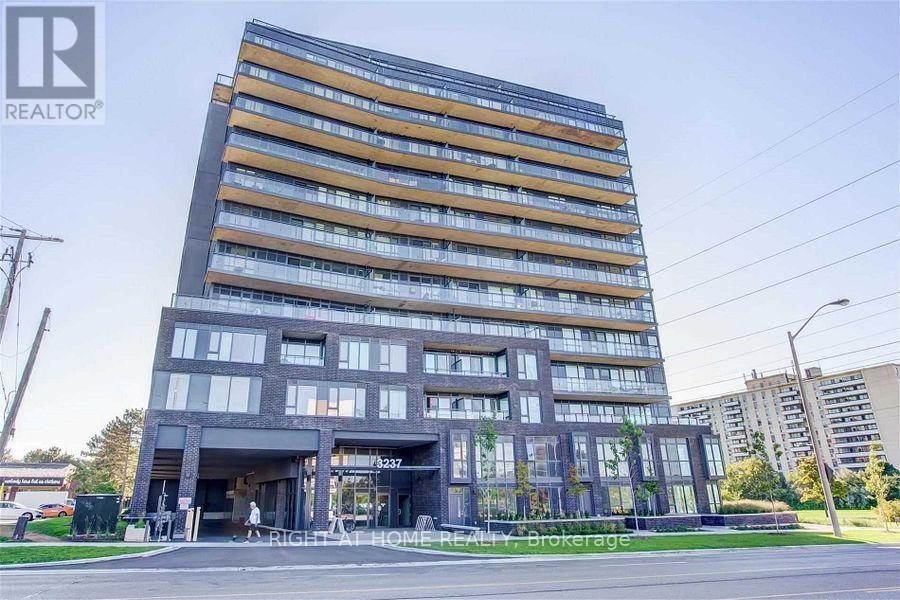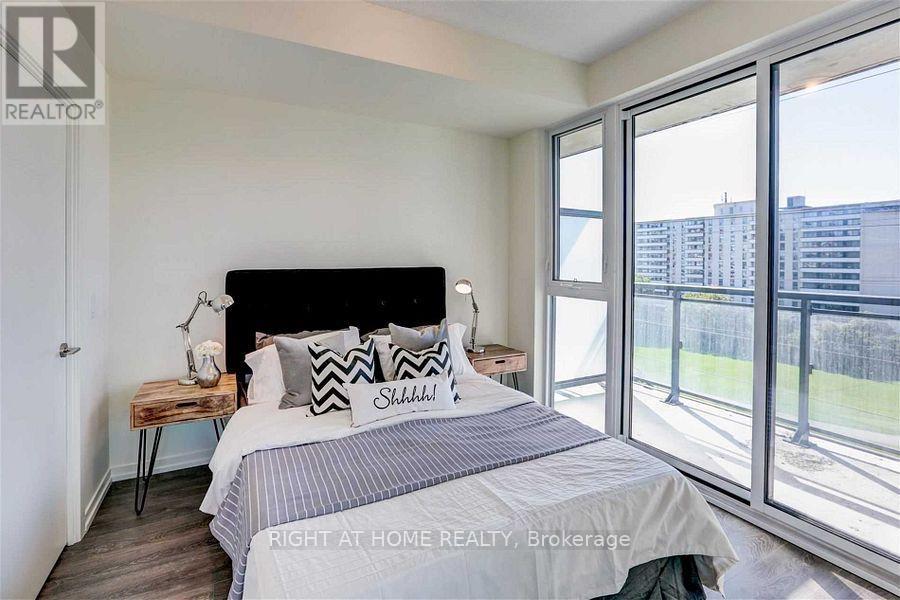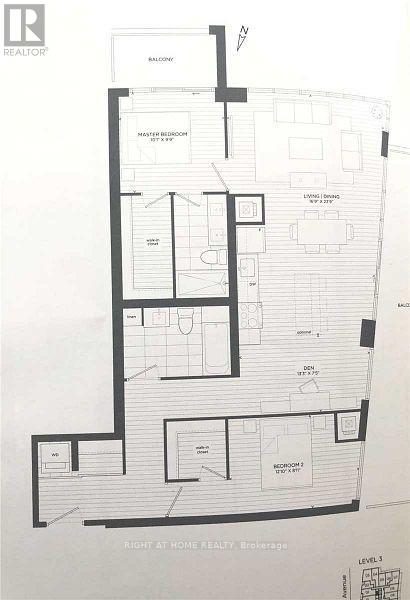3 Bedroom
2 Bathroom
1,200 - 1,399 ft2
Central Air Conditioning
Forced Air
$3,450 Monthly
Welcome To The Bennett On Bayview. Bright And Spacious 1137 Sq Ft 2 Bedroom + Den, 2 Bathroom Unit With 2 Balconies, Amazing Unobstructed West And South Facing View. 9Ft Ceilings, Floor To Ceiling Windows, Laminate Flooring Throughout, Huge Open Concept Living And Dining Room, Transit At Door Steps, Close To Shops, Bayview Village & Highways. 1 Parking Included (id:53661)
Property Details
|
MLS® Number
|
C12149057 |
|
Property Type
|
Single Family |
|
Neigbourhood
|
North York |
|
Community Name
|
Bayview Village |
|
Amenities Near By
|
Park, Place Of Worship, Public Transit, Schools |
|
Community Features
|
Pet Restrictions |
|
Features
|
Conservation/green Belt, Balcony |
|
Parking Space Total
|
1 |
|
View Type
|
View |
Building
|
Bathroom Total
|
2 |
|
Bedrooms Above Ground
|
2 |
|
Bedrooms Below Ground
|
1 |
|
Bedrooms Total
|
3 |
|
Amenities
|
Security/concierge, Exercise Centre, Party Room, Visitor Parking |
|
Cooling Type
|
Central Air Conditioning |
|
Exterior Finish
|
Concrete |
|
Flooring Type
|
Laminate |
|
Heating Fuel
|
Natural Gas |
|
Heating Type
|
Forced Air |
|
Size Interior
|
1,200 - 1,399 Ft2 |
|
Type
|
Apartment |
Parking
Land
|
Acreage
|
No |
|
Land Amenities
|
Park, Place Of Worship, Public Transit, Schools |
Rooms
| Level |
Type |
Length |
Width |
Dimensions |
|
Ground Level |
Living Room |
5.15 m |
7.28 m |
5.15 m x 7.28 m |
|
Ground Level |
Dining Room |
5.15 m |
7.28 m |
5.15 m x 7.28 m |
|
Ground Level |
Kitchen |
3.1 m |
8.53 m |
3.1 m x 8.53 m |
|
Ground Level |
Primary Bedroom |
3.07 m |
3.11 m |
3.07 m x 3.11 m |
|
Ground Level |
Bedroom 2 |
3.7 m |
2.47 m |
3.7 m x 2.47 m |
|
Ground Level |
Den |
4.03 m |
2.3 m |
4.03 m x 2.3 m |
https://www.realtor.ca/real-estate/28313958/513-3237-bayview-avenue-toronto-bayview-village-bayview-village





























