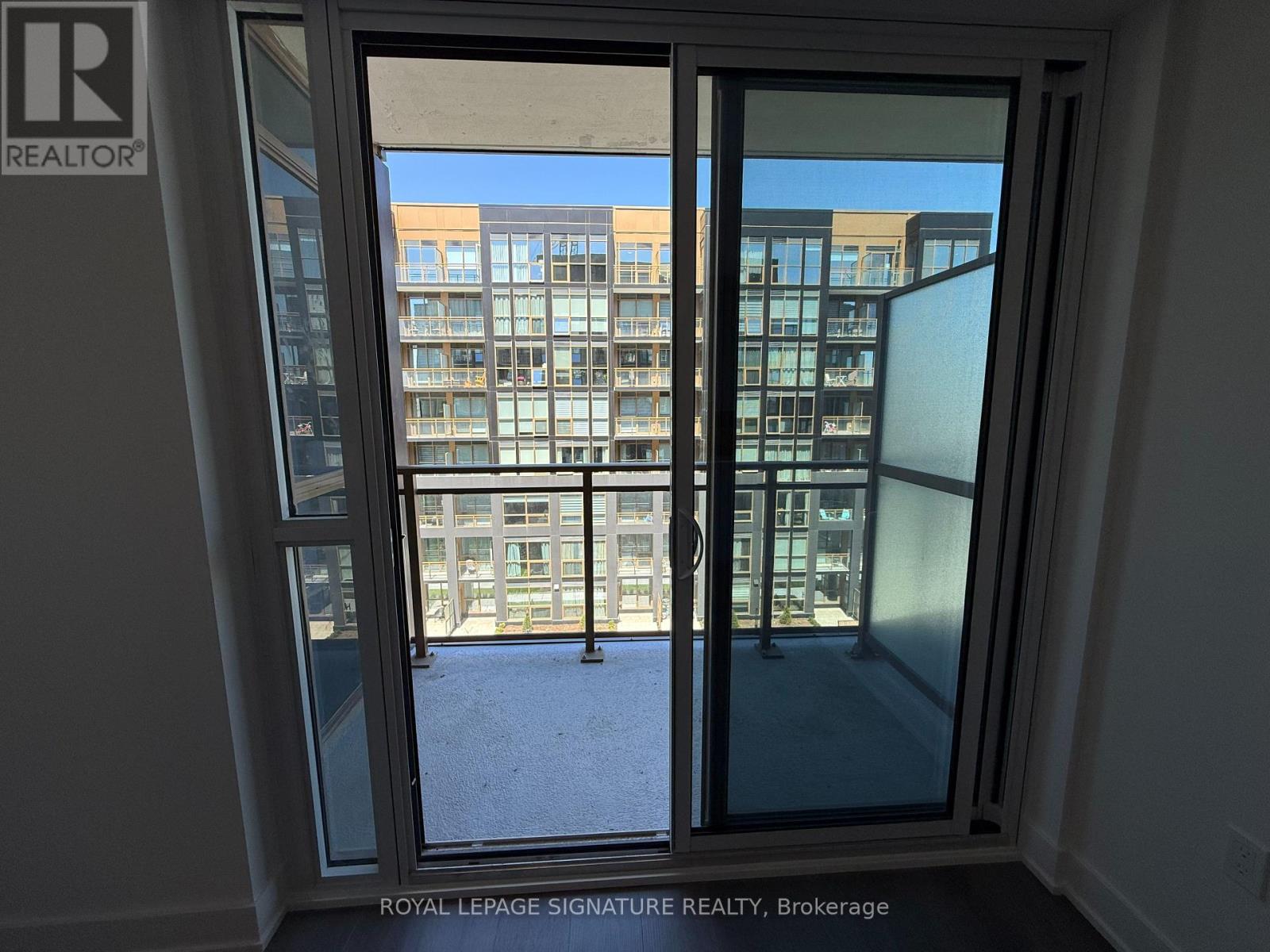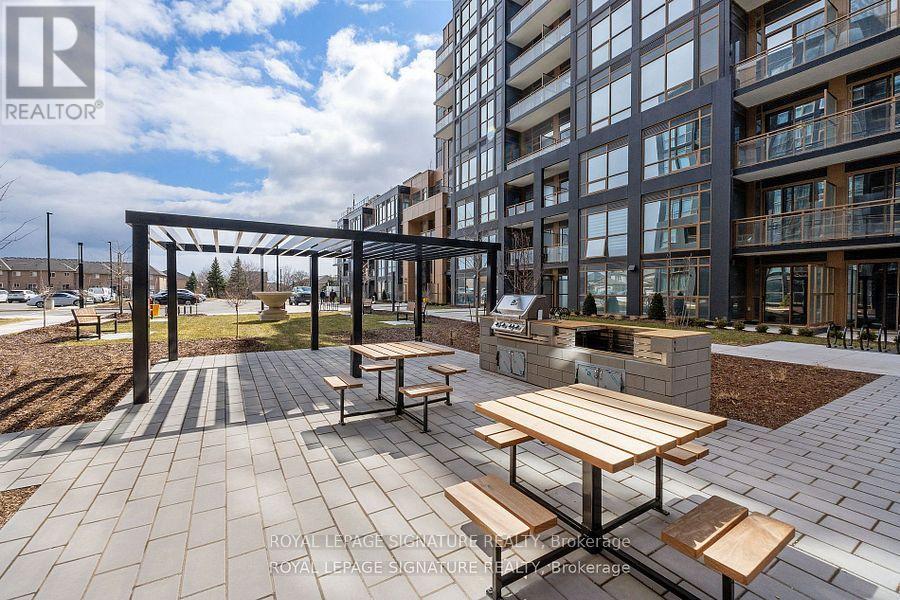2 Bedroom
2 Bathroom
500 - 599 ft2
Central Air Conditioning
Forced Air
$2,400 Monthly
Absolutely Stunning One Bed+Den Condo & 2 full Bathroom, 1 Locker, 2 Underground Parking, 595 Sqft Unit. Vinyl floor throughout. Open Concept Living Room. Modern Kitchen W/quartz Countertop, ceramic backsplash & Stainless Steel Appliances. Den W/Sliding Door Could Be Used As Office Or Bedroom. Smooth 9 ft ceilings throughout. Amazing Condo amenities Including Smart Home Technology, Games Room, Party Room, Media Room, Business Centre, Rooftop Lounge & Pool, Fitness Centre, Multi-purpose activity court, Community Gardens and Much More. Close to trails and creeks, close to top schools, parks, and Highways 403 & 407. (id:53661)
Property Details
|
MLS® Number
|
W12140693 |
|
Property Type
|
Single Family |
|
Community Name
|
1019 - WM Westmount |
|
Community Features
|
Pets Not Allowed |
|
Features
|
Balcony, Carpet Free, In Suite Laundry |
|
Parking Space Total
|
2 |
Building
|
Bathroom Total
|
2 |
|
Bedrooms Above Ground
|
1 |
|
Bedrooms Below Ground
|
1 |
|
Bedrooms Total
|
2 |
|
Age
|
New Building |
|
Amenities
|
Storage - Locker |
|
Appliances
|
Garage Door Opener Remote(s), Intercom, Dishwasher, Microwave, Stove, Refrigerator |
|
Cooling Type
|
Central Air Conditioning |
|
Exterior Finish
|
Concrete, Steel |
|
Flooring Type
|
Vinyl |
|
Heating Fuel
|
Natural Gas |
|
Heating Type
|
Forced Air |
|
Size Interior
|
500 - 599 Ft2 |
|
Type
|
Apartment |
Parking
Land
Rooms
| Level |
Type |
Length |
Width |
Dimensions |
|
Flat |
Living Room |
3.35 m |
2.77 m |
3.35 m x 2.77 m |
|
Flat |
Dining Room |
3.35 m |
2.77 m |
3.35 m x 2.77 m |
|
Flat |
Kitchen |
3.35 m |
2.92 m |
3.35 m x 2.92 m |
|
Flat |
Primary Bedroom |
2.74 m |
3.05 m |
2.74 m x 3.05 m |
|
Flat |
Den |
2.69 m |
1.78 m |
2.69 m x 1.78 m |
https://www.realtor.ca/real-estate/28295760/513-2333-khalsa-gate-oakville-wm-westmount-1019-wm-westmount





























