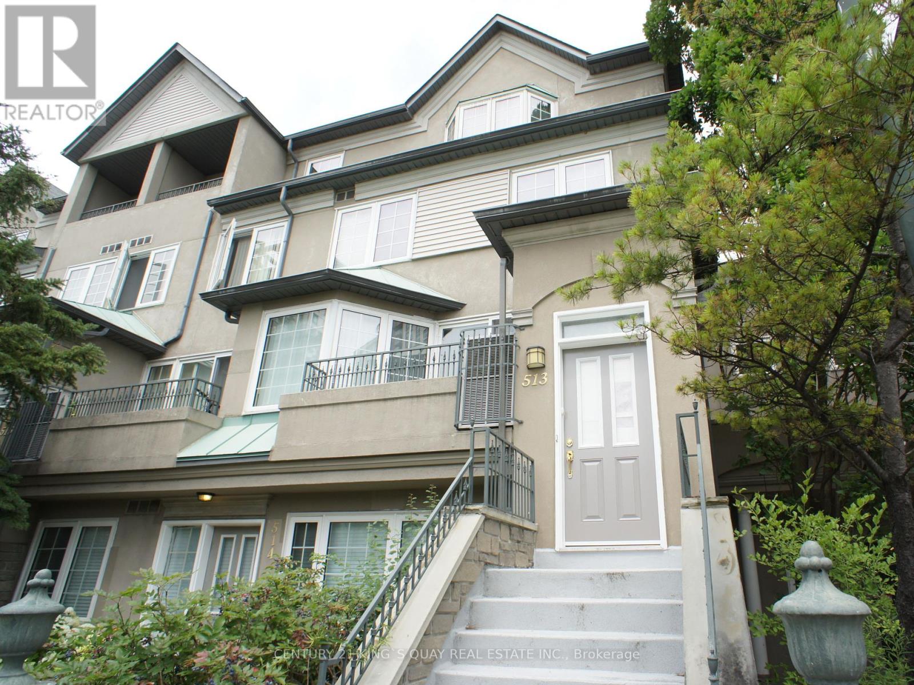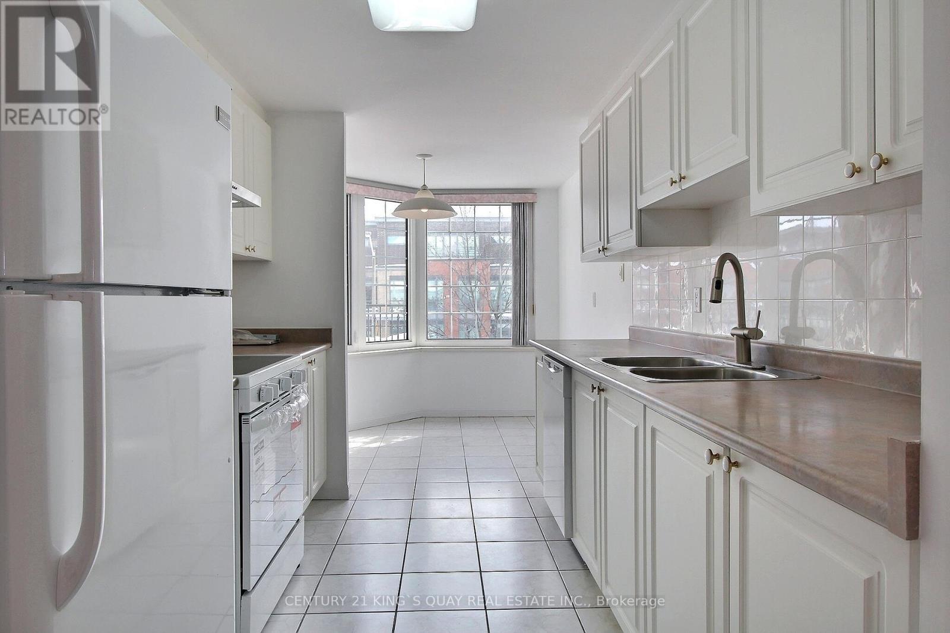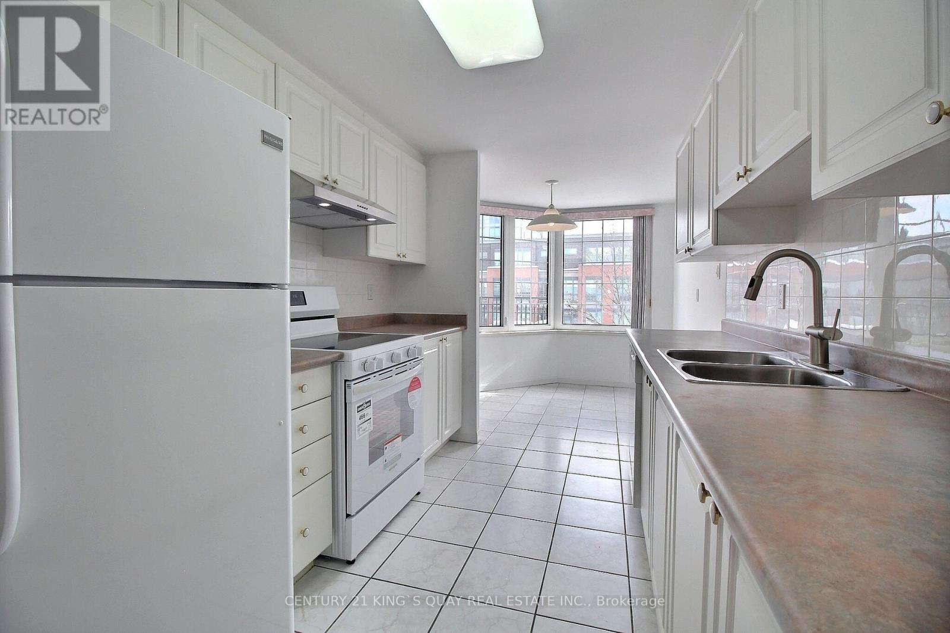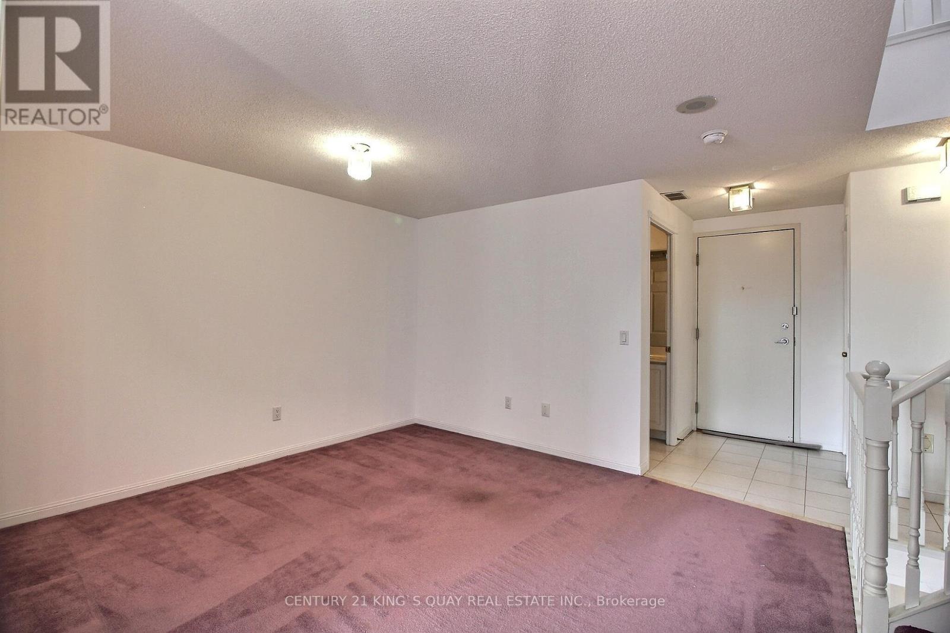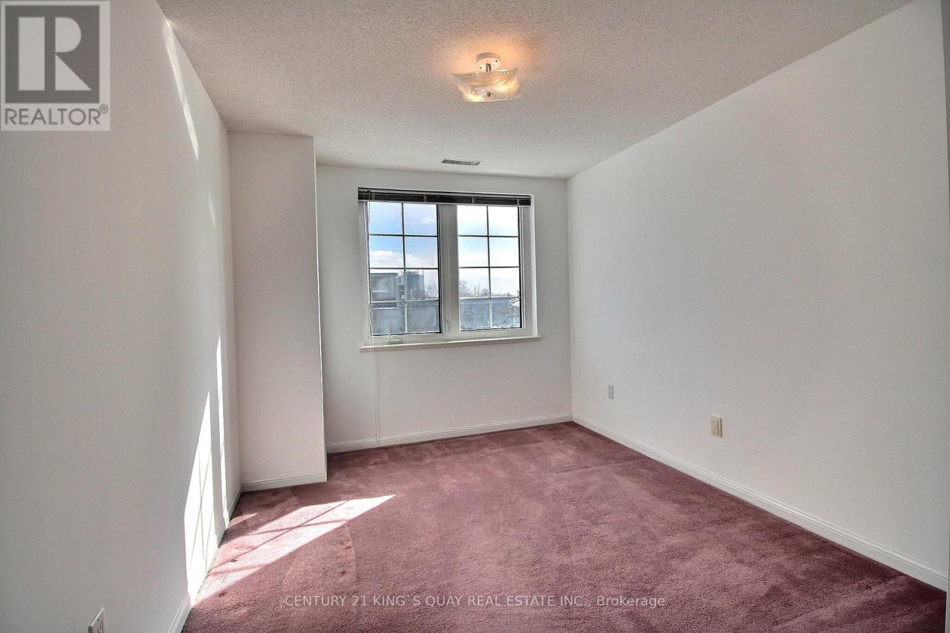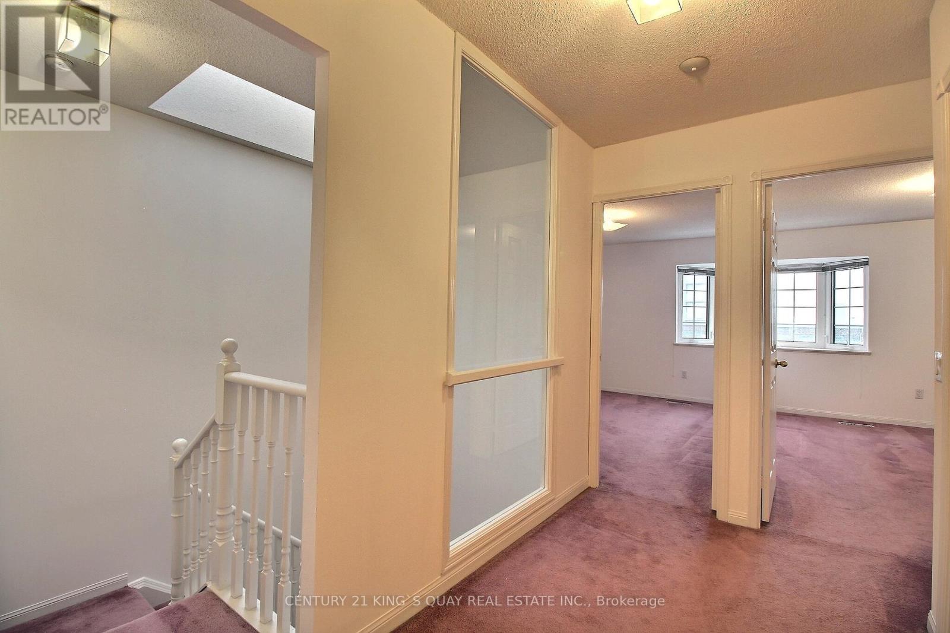4 Bedroom
3 Bathroom
1,800 - 1,999 ft2
Central Air Conditioning
Forced Air
$699,000Maintenance, Water, Common Area Maintenance, Insurance, Parking
$1,089.56 Monthly
Luxury Tridel-Built 3-Storey Condo Townhouse Complex Sits Near Kennedy & Sheppard In Tam Oshanter Sullivan Neighborhood. 4 Bedroom Corner Unit, Three-Bathroom, Third Floor Bathroom With Six Pc Bath, double sink, bidet/toilet, Shower Stall and Tridel luxury Corner Tub. Gallery Eat-in Kitchen with Modern Appliances, Ceramic Floor, Back Splash, Windows, Open Balcony, Sunny Southern Exposure, Amenities Include 24-Hour Security, Indoor Swimming Pool, Sauna, Exercise Room, Recreation Room. Elevator Access To Parking. Steps To TTC, Walmart, Agincourt Shopping Mall, Grocery, Library, Schools. Restaurants. Mins To Highway 401 & 404. (id:53661)
Property Details
|
MLS® Number
|
E11999978 |
|
Property Type
|
Single Family |
|
Neigbourhood
|
Tam O'Shanter-Sullivan |
|
Community Name
|
Tam O'Shanter-Sullivan |
|
Amenities Near By
|
Park, Public Transit |
|
Community Features
|
Pet Restrictions |
|
Features
|
Ravine, Balcony |
|
Parking Space Total
|
1 |
Building
|
Bathroom Total
|
3 |
|
Bedrooms Above Ground
|
4 |
|
Bedrooms Total
|
4 |
|
Amenities
|
Exercise Centre, Recreation Centre, Sauna, Visitor Parking |
|
Appliances
|
Dishwasher, Hood Fan, Stove, Washer, Window Coverings, Refrigerator |
|
Cooling Type
|
Central Air Conditioning |
|
Exterior Finish
|
Brick, Concrete |
|
Flooring Type
|
Carpeted, Ceramic |
|
Half Bath Total
|
1 |
|
Heating Fuel
|
Natural Gas |
|
Heating Type
|
Forced Air |
|
Stories Total
|
3 |
|
Size Interior
|
1,800 - 1,999 Ft2 |
|
Type
|
Row / Townhouse |
Parking
Land
|
Acreage
|
No |
|
Land Amenities
|
Park, Public Transit |
Rooms
| Level |
Type |
Length |
Width |
Dimensions |
|
Second Level |
Recreational, Games Room |
3.77 m |
3.49 m |
3.77 m x 3.49 m |
|
Second Level |
Bedroom 3 |
3.33 m |
2.78 m |
3.33 m x 2.78 m |
|
Second Level |
Bedroom 4 |
4.67 m |
3.02 m |
4.67 m x 3.02 m |
|
Third Level |
Primary Bedroom |
4.09 m |
2.87 m |
4.09 m x 2.87 m |
|
Third Level |
Bedroom 2 |
3.45 m |
2.92 m |
3.45 m x 2.92 m |
|
Main Level |
Living Room |
4 m |
3.36 m |
4 m x 3.36 m |
|
Main Level |
Dining Room |
3.94 m |
3 m |
3.94 m x 3 m |
|
Main Level |
Kitchen |
5.5 m |
2.45 m |
5.5 m x 2.45 m |
https://www.realtor.ca/real-estate/27978984/513-188-bonis-avenue-toronto-tam-oshanter-sullivan-tam-oshanter-sullivan

