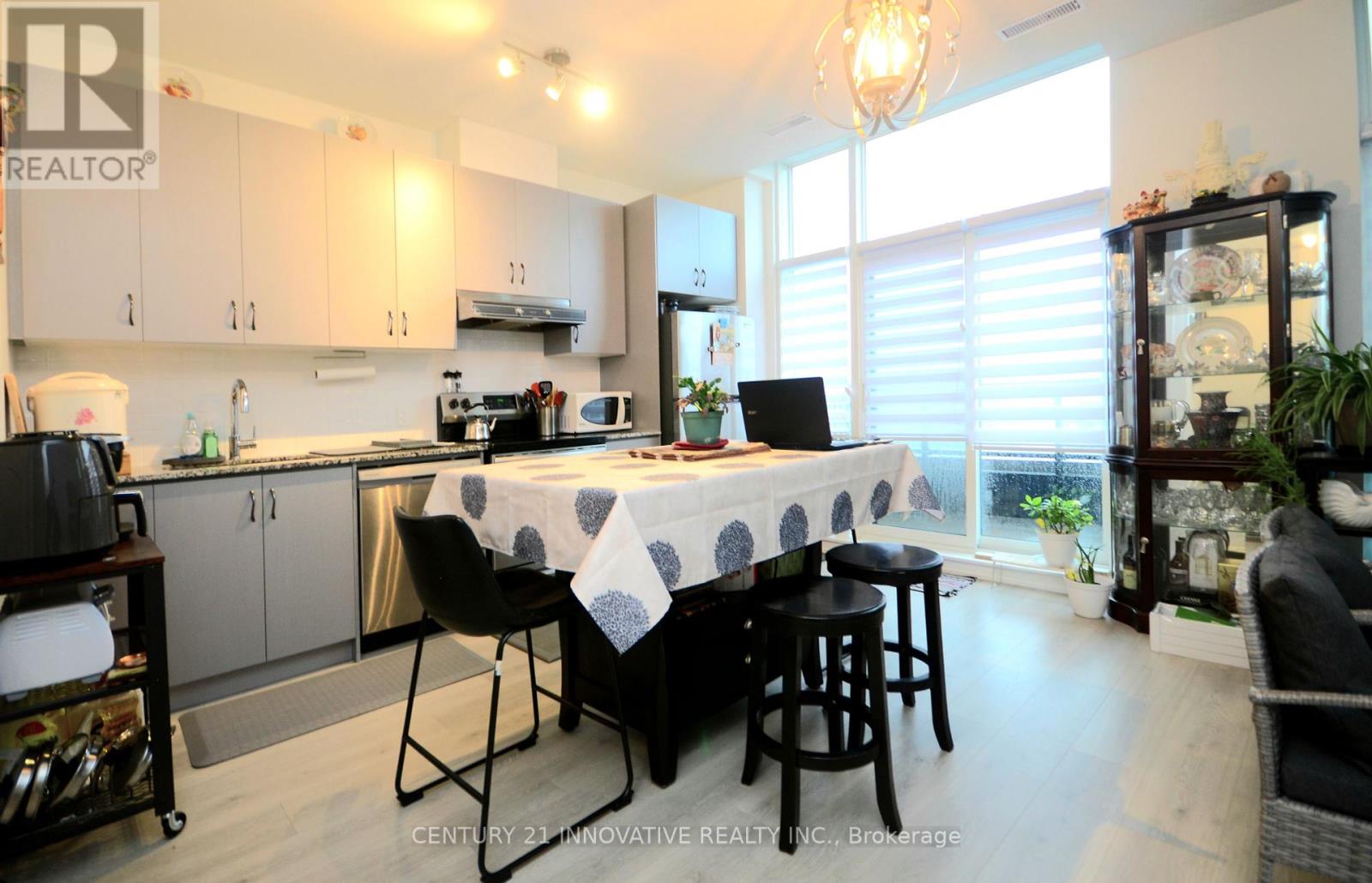513 - 1 Climo Lane Markham, Ontario L6E 0V8
$599,000Maintenance, Insurance, Common Area Maintenance
$479.72 Monthly
Maintenance, Insurance, Common Area Maintenance
$479.72 MonthlyUnion Condos built by Aspen Ridge Homes. Bright and spacious, 9 ft. Ceiling, floor to ceiling windows, open concept with laminate floors throughout. At 796 SF living space, Den is like a 2nd bedroom with wall and privacy door . Comes with Stainless steel appliances and granite countertop. Walkout to balcony from Living Room and Bedroom. Steps to all amenities, Mount Joy Go station, supermarkets, schools, parks, restaurants and more. 1 underground parking and Locker included. (id:53661)
Property Details
| MLS® Number | N12149686 |
| Property Type | Single Family |
| Community Name | Wismer |
| Amenities Near By | Hospital, Park, Place Of Worship, Public Transit, Schools |
| Community Features | Pet Restrictions |
| Features | Balcony |
| Parking Space Total | 1 |
Building
| Bathroom Total | 1 |
| Bedrooms Above Ground | 1 |
| Bedrooms Below Ground | 1 |
| Bedrooms Total | 2 |
| Age | 0 To 5 Years |
| Amenities | Visitor Parking, Storage - Locker |
| Appliances | Dryer, Hood Fan, Stove, Washer, Refrigerator |
| Cooling Type | Central Air Conditioning |
| Exterior Finish | Brick, Concrete |
| Flooring Type | Laminate |
| Heating Fuel | Natural Gas |
| Heating Type | Forced Air |
| Size Interior | 700 - 799 Ft2 |
| Type | Apartment |
Parking
| Underground | |
| Garage |
Land
| Acreage | No |
| Land Amenities | Hospital, Park, Place Of Worship, Public Transit, Schools |
Rooms
| Level | Type | Length | Width | Dimensions |
|---|---|---|---|---|
| Main Level | Living Room | 5.689 m | 4 m | 5.689 m x 4 m |
| Main Level | Dining Room | 5.689 m | 4 m | 5.689 m x 4 m |
| Main Level | Kitchen | 5.689 m | 4 m | 5.689 m x 4 m |
| Main Level | Primary Bedroom | 4 m | 3.2 m | 4 m x 3.2 m |
| Main Level | Den | 3.42 m | 2.74 m | 3.42 m x 2.74 m |
https://www.realtor.ca/real-estate/28315626/513-1-climo-lane-markham-wismer-wismer



















