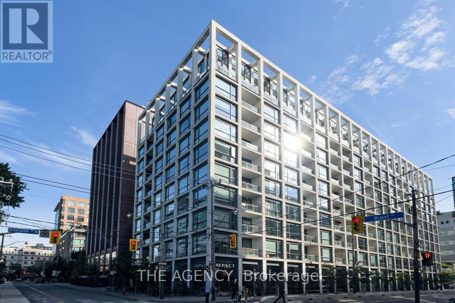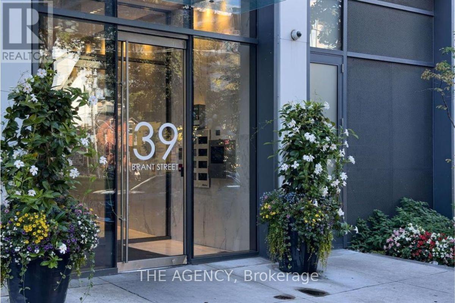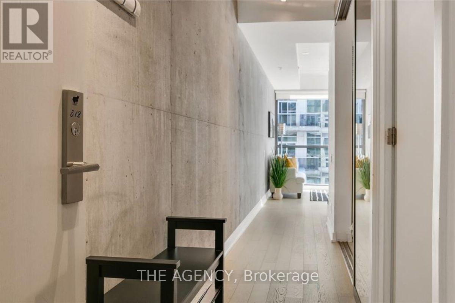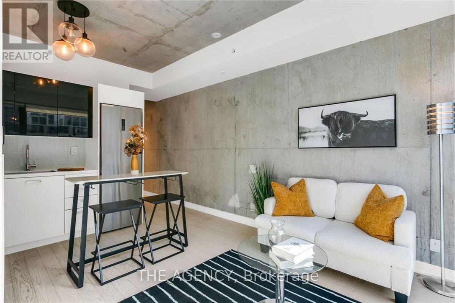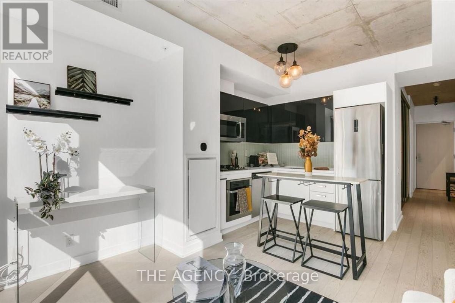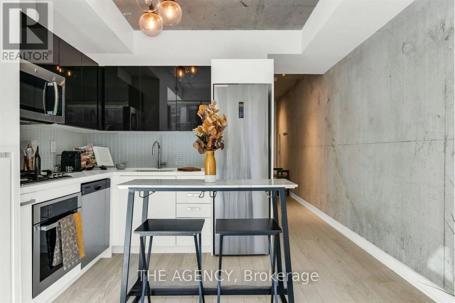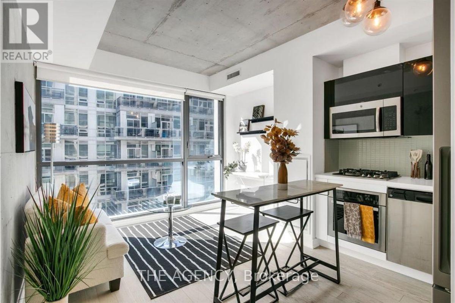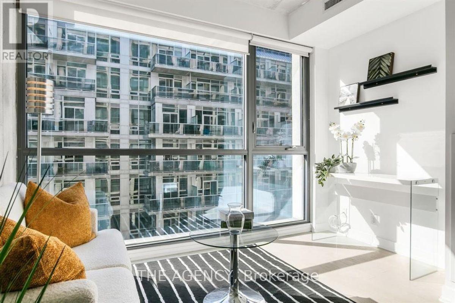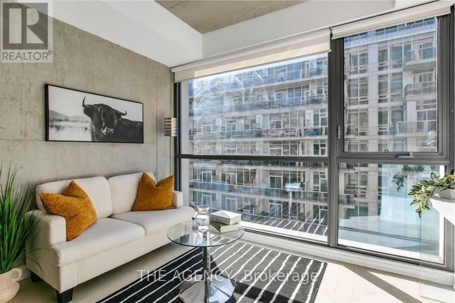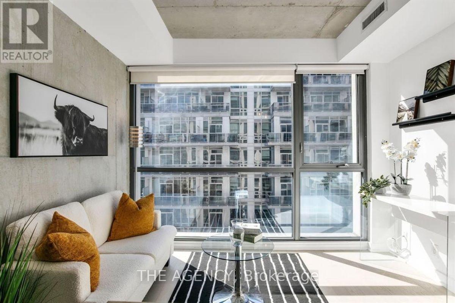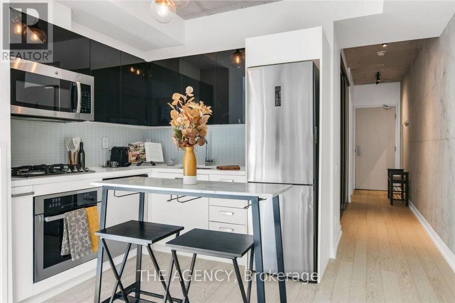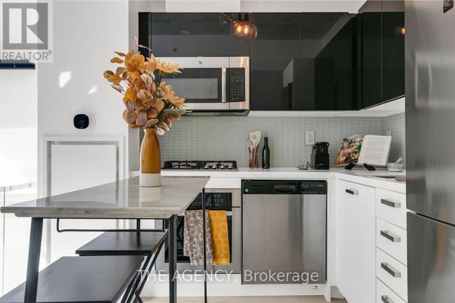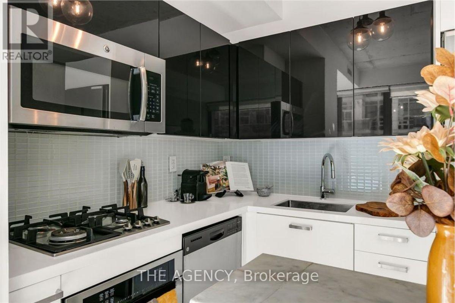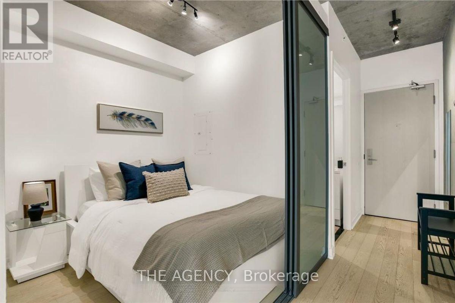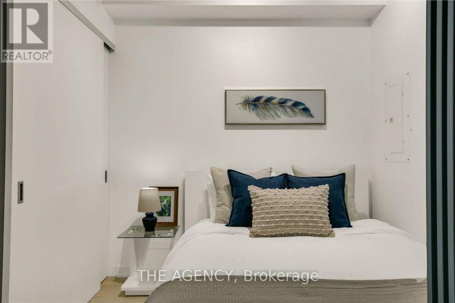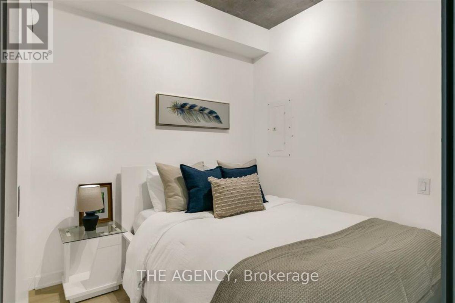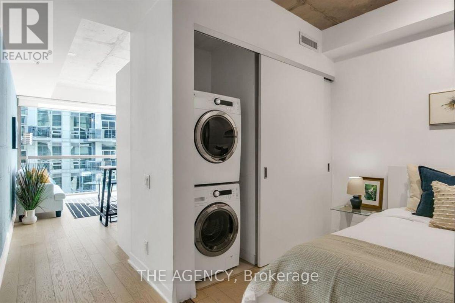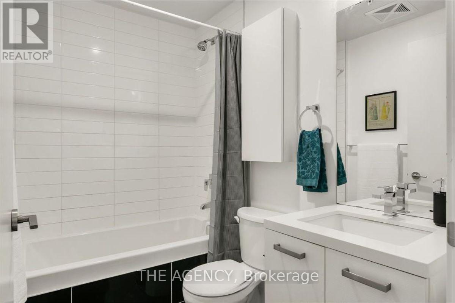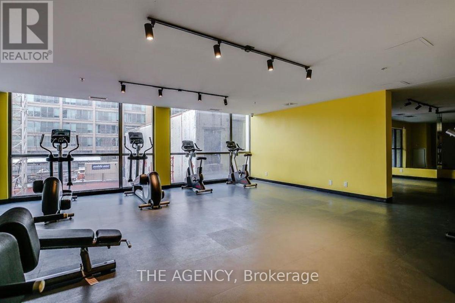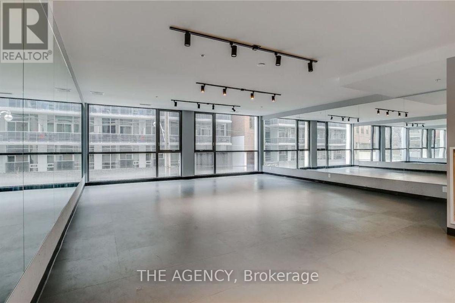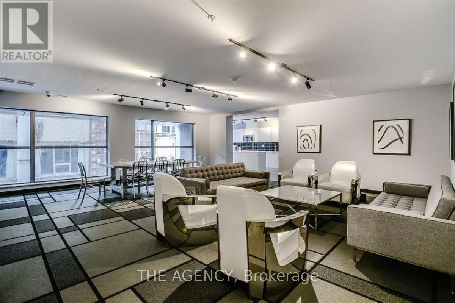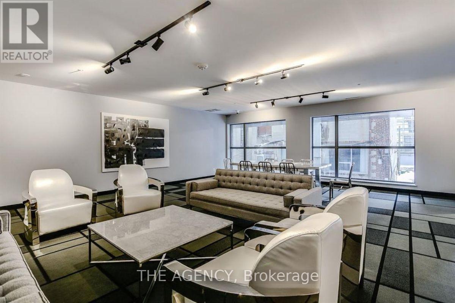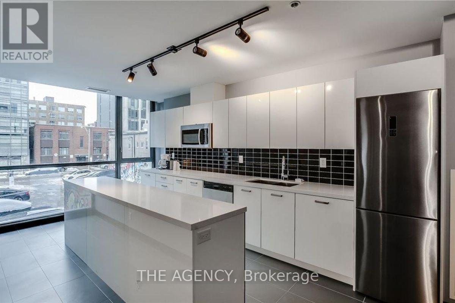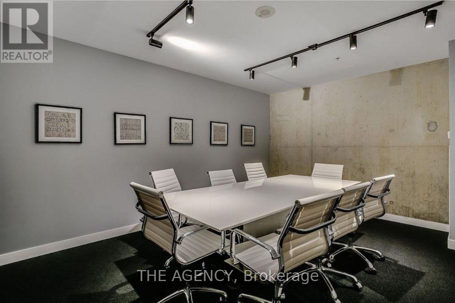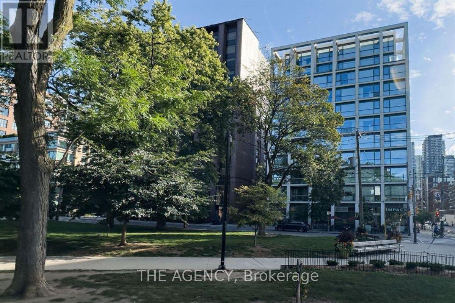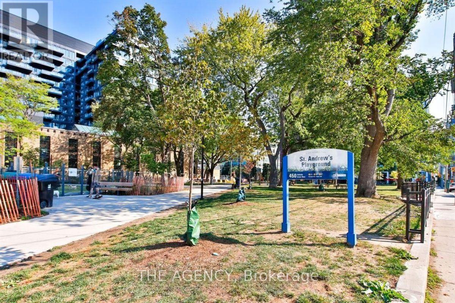1 Bedroom
1 Bathroom
0 - 499 ft2
Loft
Central Air Conditioning
Forced Air
$2,200 Monthly
Welcome to Brant Park Lofts at 39 Brant Street - a boutique urban residence ideally located in Toronto's vibrant Fashion District. This stylish, south-facing one-bedroom suite features an open-concept layout, soaring exposed concrete ceilings and walls, and floor-to-ceiling windows that flood the space with natural light. The modern kitchen is equipped with a full-size gas range, oven, and dishwasher - a standout setup for those who love to cook and entertain. The bedroom features tinted sliding doors and a large closet, offering both comfort and privacy and the modern 4pc bathroom comes with a bathtub, a sleek vanity, and a medicine cabinet. Residents enjoy an array of contemporary amenities, including 24-hour concierge service, a fully equipped fitness centre, and a serene yoga studio; as well as a party/meeting room and patio. St. Andrew's playground and a dog park sits right across the street, and you're steps away from the Waterworks Food Hall, offering some of Toronto's best dining options. The area also provides effortless access to transit, acclaimed restaurants, cozy cafés, and the lively nightlife that defines King-West living. Fully furnished with modern, stylish, and thoughtfully curated furniture, this suite is move-in ready - ideal for young professionals seeking a sophisticated and convenient home in one of the city's most desirable neighbourhoods. Please note: The tenant is responsible for hydro and the heat pump rental cost. Inquire about six-month rental terms and unfurnished options. (id:53661)
Property Details
|
MLS® Number
|
C12472954 |
|
Property Type
|
Single Family |
|
Neigbourhood
|
Spadina—Fort York |
|
Community Name
|
Waterfront Communities C1 |
|
Amenities Near By
|
Hospital, Park, Public Transit |
|
Community Features
|
Pet Restrictions, Community Centre |
|
Equipment Type
|
Heat Pump |
|
Features
|
Carpet Free, In Suite Laundry |
|
Rental Equipment Type
|
Heat Pump |
|
View Type
|
City View |
Building
|
Bathroom Total
|
1 |
|
Bedrooms Above Ground
|
1 |
|
Bedrooms Total
|
1 |
|
Age
|
6 To 10 Years |
|
Amenities
|
Exercise Centre, Party Room, Security/concierge, Separate Heating Controls, Separate Electricity Meters |
|
Appliances
|
Oven - Built-in, Intercom, Cooktop, Dishwasher, Dryer, Freezer, Furniture, Microwave, Oven, Hood Fan, Washer, Window Coverings, Refrigerator |
|
Architectural Style
|
Loft |
|
Cooling Type
|
Central Air Conditioning |
|
Exterior Finish
|
Concrete |
|
Fire Protection
|
Controlled Entry, Smoke Detectors, Security System |
|
Flooring Type
|
Hardwood |
|
Heating Fuel
|
Natural Gas |
|
Heating Type
|
Forced Air |
|
Size Interior
|
0 - 499 Ft2 |
|
Type
|
Apartment |
Parking
Land
|
Acreage
|
No |
|
Land Amenities
|
Hospital, Park, Public Transit |
Rooms
| Level |
Type |
Length |
Width |
Dimensions |
|
Main Level |
Living Room |
3.3 m |
2.3 m |
3.3 m x 2.3 m |
|
Main Level |
Dining Room |
3.3 m |
2.3 m |
3.3 m x 2.3 m |
|
Main Level |
Kitchen |
2.4 m |
2.3 m |
2.4 m x 2.3 m |
|
Main Level |
Bedroom |
2.4 m |
2.3 m |
2.4 m x 2.3 m |
https://www.realtor.ca/real-estate/29012771/512-39-brant-street-toronto-waterfront-communities-waterfront-communities-c1

