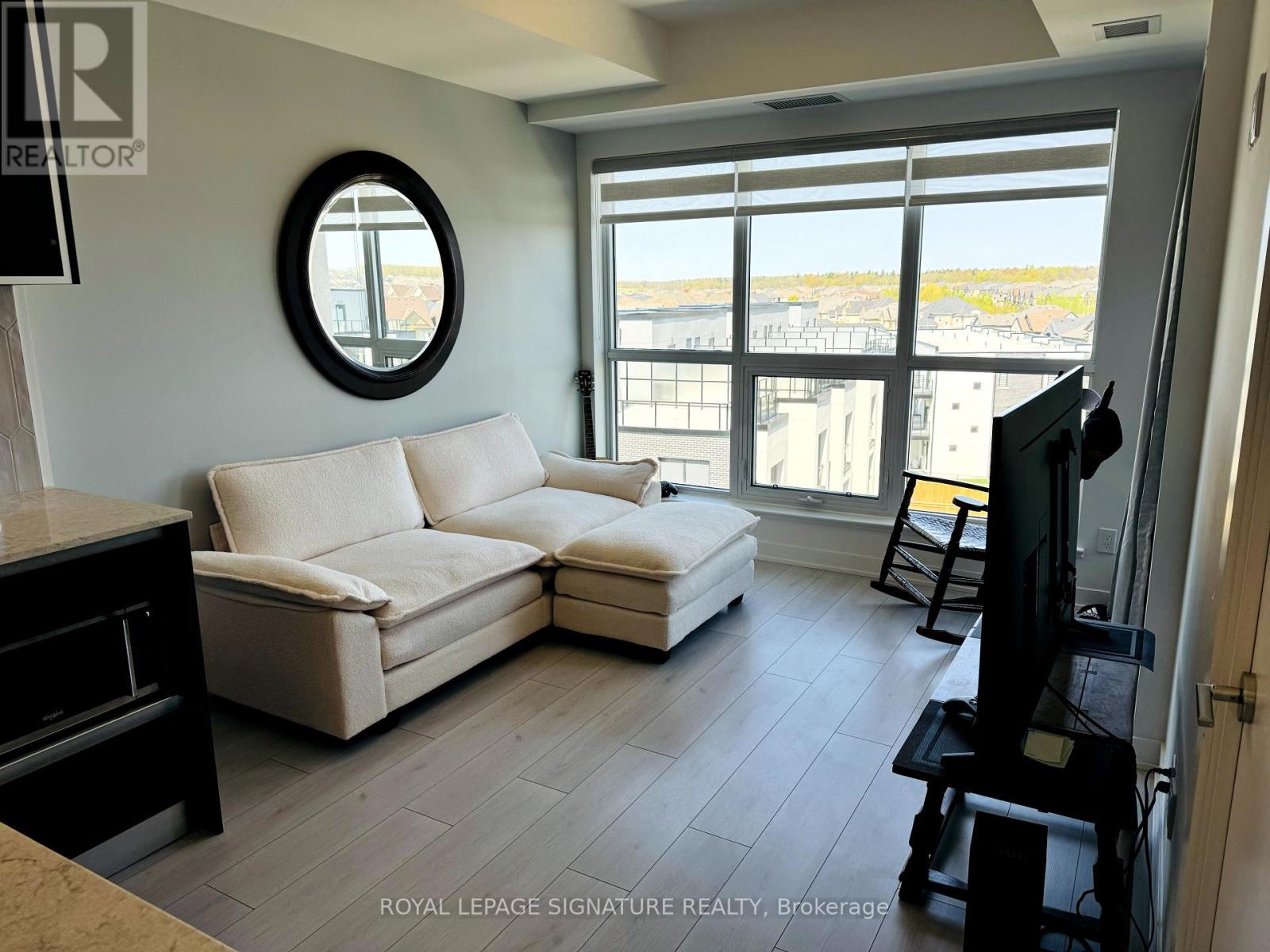2 Bedroom
1 Bathroom
500 - 599 ft2
Central Air Conditioning
Heat Pump
$2,250 Monthly
Stunning 1-Bedroom plus Den with North-Facing Views This 1-bedroom plus den open concept layout features floor-to-ceiling windows with custom zebra blinds, ensuite laundry, and a walkout to a large balcony. The modern kitchen includes stainless steel appliances, quartz countertops, and a custom backsplash and island. This unit includes a conveniently located locker within steps to the front door of the unit and a parking spot near the elevator. Enjoy over 15,000 sq. ft. of resort-style amenities, including a grand lobby, luxury lounge, fitness centre, and rooftop terrace. Includes 1 parking space and 1 storage locker. Conveniently located near schools, shopping, dining, Oakville Hospital, Sixteen Mile Sports Complex, public transit, and major highways. (id:53661)
Property Details
|
MLS® Number
|
W12147924 |
|
Property Type
|
Single Family |
|
Community Name
|
1008 - GO Glenorchy |
|
Amenities Near By
|
Hospital, Public Transit |
|
Community Features
|
Pet Restrictions |
|
Features
|
Elevator, Balcony, Carpet Free, In Suite Laundry |
|
Parking Space Total
|
1 |
|
View Type
|
View |
Building
|
Bathroom Total
|
1 |
|
Bedrooms Above Ground
|
1 |
|
Bedrooms Below Ground
|
1 |
|
Bedrooms Total
|
2 |
|
Age
|
New Building |
|
Amenities
|
Security/concierge, Exercise Centre, Recreation Centre, Party Room, Storage - Locker |
|
Cooling Type
|
Central Air Conditioning |
|
Exterior Finish
|
Concrete |
|
Heating Fuel
|
Natural Gas |
|
Heating Type
|
Heat Pump |
|
Size Interior
|
500 - 599 Ft2 |
|
Type
|
Apartment |
Parking
Land
|
Acreage
|
No |
|
Land Amenities
|
Hospital, Public Transit |
|
Surface Water
|
Lake/pond |
Rooms
| Level |
Type |
Length |
Width |
Dimensions |
|
Main Level |
Den |
2.6 m |
1.86 m |
2.6 m x 1.86 m |
|
Main Level |
Bedroom |
2.93 m |
2.93 m |
2.93 m x 2.93 m |
|
Main Level |
Great Room |
7.77 m |
3.05 m |
7.77 m x 3.05 m |
https://www.realtor.ca/real-estate/28311708/511-405-dundas-street-w-oakville-go-glenorchy-1008-go-glenorchy


















