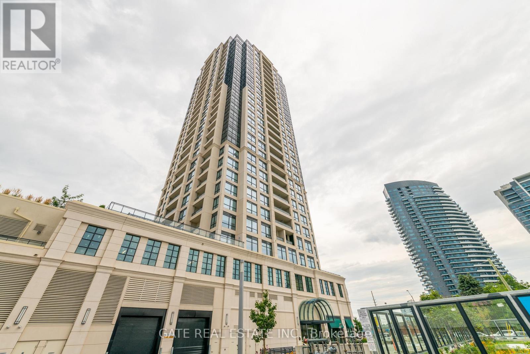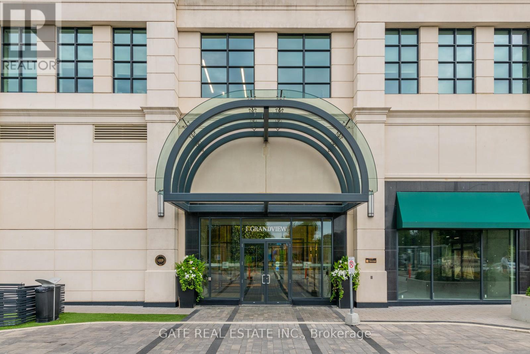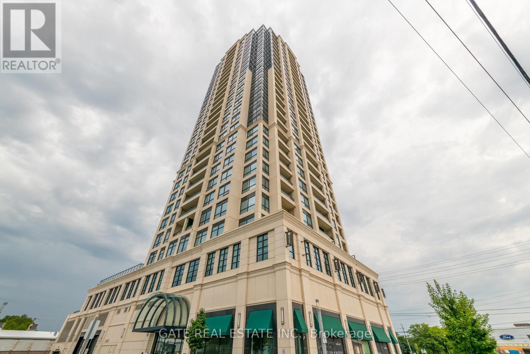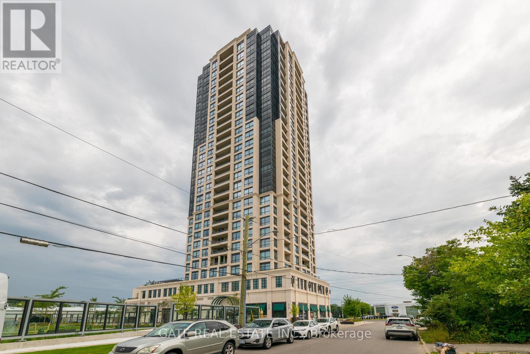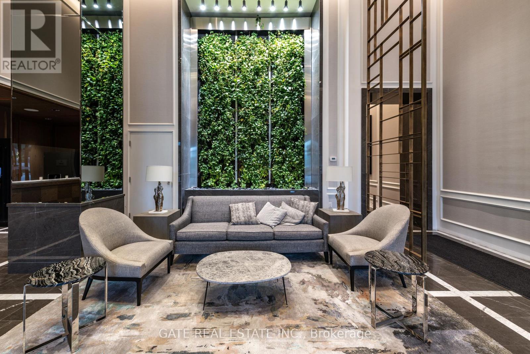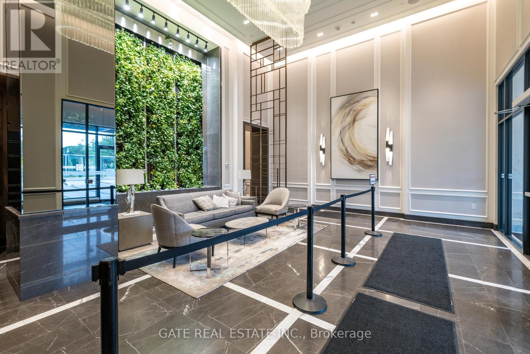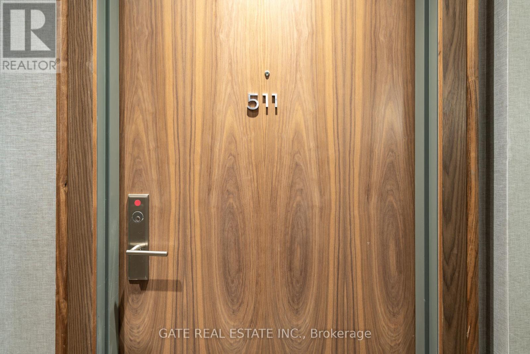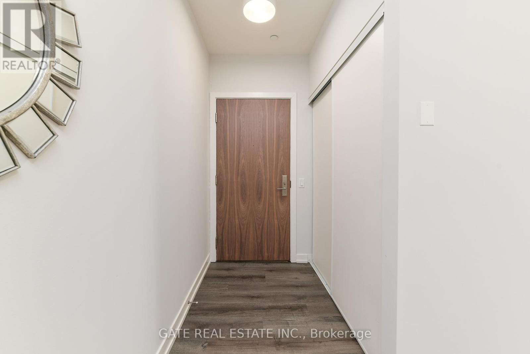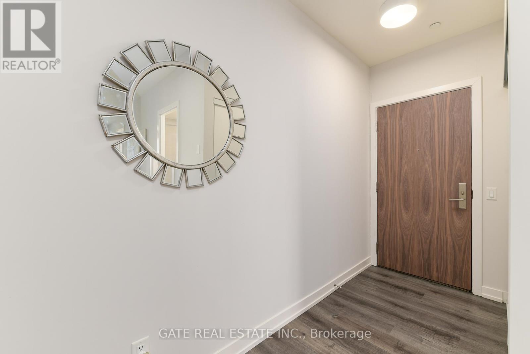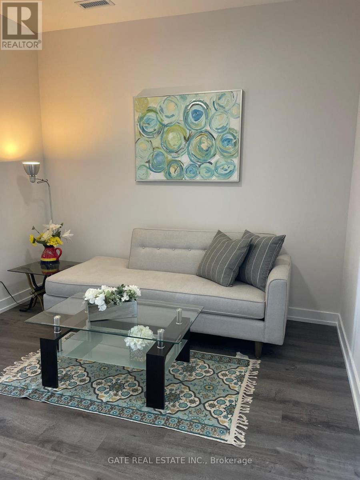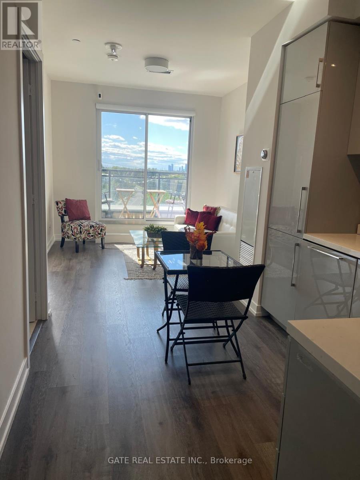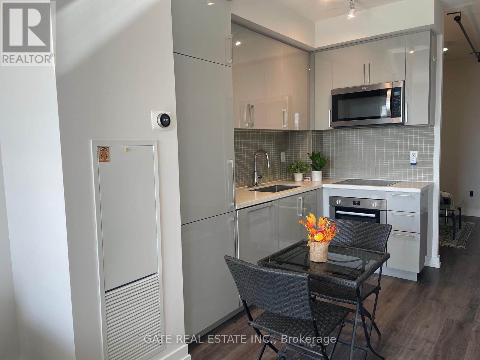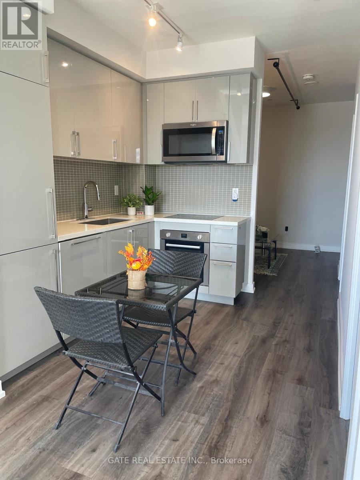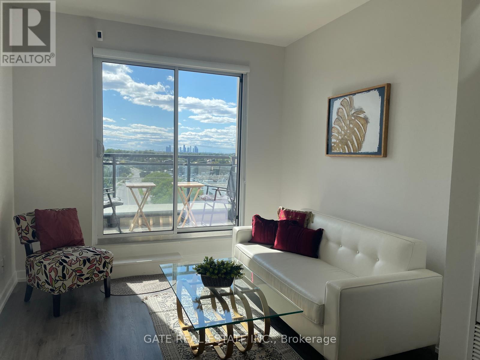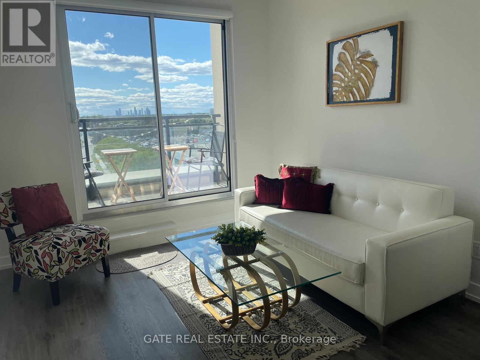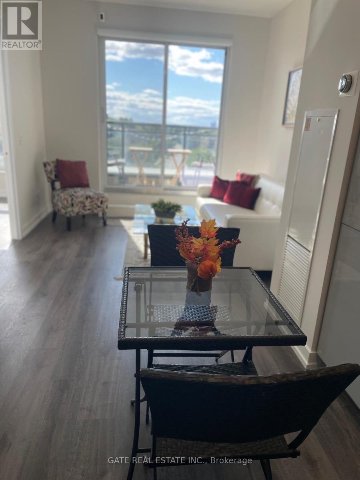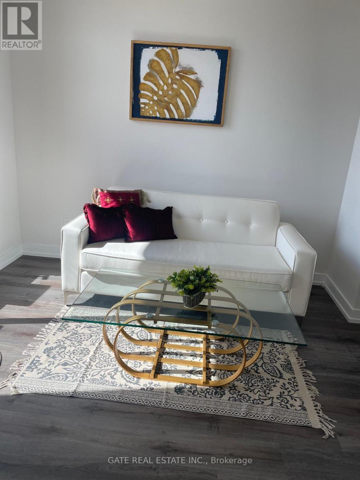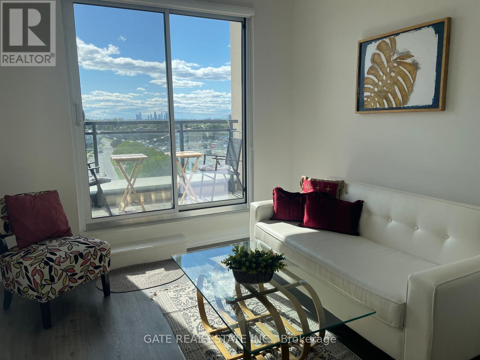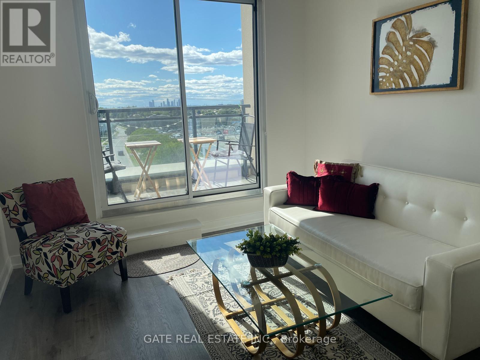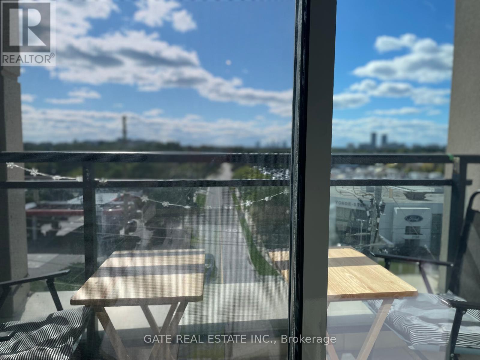2 Bedroom
2 Bathroom
600 - 699 ft2
Central Air Conditioning
Forced Air
$2,545 Monthly
Welcome to this bright and spacious 1+1 bedroom, 2 full washroom unit in Vanguards boutique stand-alone building at Yonge & Steeles. This stunning corner suite offers: West-facing exposure with plenty of natural light 9 ft ceilings for an airy feel Modern kitchen with Quartz counters & Bosch appliances Open-concept living room with walkout to private balcony perfect for relaxing or entertaining Primary bedroom with walk-in closet Spacious den ideal for a second bedroom or home office. Waterproof vinyl flooring and meticulously maintained. Includes parking & locker Amenities: Children's playroom, library, lounge/party room, BBQ & dining area, fitness & yoga studios, theater, saunas, gym, guest suite, outdoor terrace plus a children's park next door! Prime Thornhill location steps to shops, restaurants, transit, and everyday essentials, with the future subway coming to Yonge & Steeles. (id:53661)
Property Details
|
MLS® Number
|
N12436618 |
|
Property Type
|
Single Family |
|
Neigbourhood
|
Steeles Corners |
|
Community Name
|
Thornhill |
|
Amenities Near By
|
Place Of Worship, Public Transit |
|
Community Features
|
Pet Restrictions |
|
Features
|
Balcony, Carpet Free |
|
Parking Space Total
|
1 |
|
View Type
|
View |
Building
|
Bathroom Total
|
2 |
|
Bedrooms Above Ground
|
1 |
|
Bedrooms Below Ground
|
1 |
|
Bedrooms Total
|
2 |
|
Age
|
0 To 5 Years |
|
Amenities
|
Security/concierge, Exercise Centre, Party Room, Visitor Parking, Storage - Locker |
|
Appliances
|
Dishwasher, Dryer, Microwave, Stove, Washer, Refrigerator |
|
Cooling Type
|
Central Air Conditioning |
|
Exterior Finish
|
Concrete |
|
Flooring Type
|
Vinyl, Laminate |
|
Heating Fuel
|
Natural Gas |
|
Heating Type
|
Forced Air |
|
Size Interior
|
600 - 699 Ft2 |
|
Type
|
Apartment |
Parking
Land
|
Acreage
|
No |
|
Land Amenities
|
Place Of Worship, Public Transit |
Rooms
| Level |
Type |
Length |
Width |
Dimensions |
|
Flat |
Living Room |
3.84 m |
3.02 m |
3.84 m x 3.02 m |
|
Flat |
Dining Room |
3.84 m |
3.02 m |
3.84 m x 3.02 m |
|
Flat |
Kitchen |
2.79 m |
2.69 m |
2.79 m x 2.69 m |
|
Flat |
Eating Area |
2.79 m |
2.69 m |
2.79 m x 2.69 m |
|
Flat |
Primary Bedroom |
3.35 m |
3.15 m |
3.35 m x 3.15 m |
|
Flat |
Den |
3.15 m |
2.69 m |
3.15 m x 2.69 m |
https://www.realtor.ca/real-estate/28933774/511-1-grandview-avenue-markham-thornhill-thornhill

