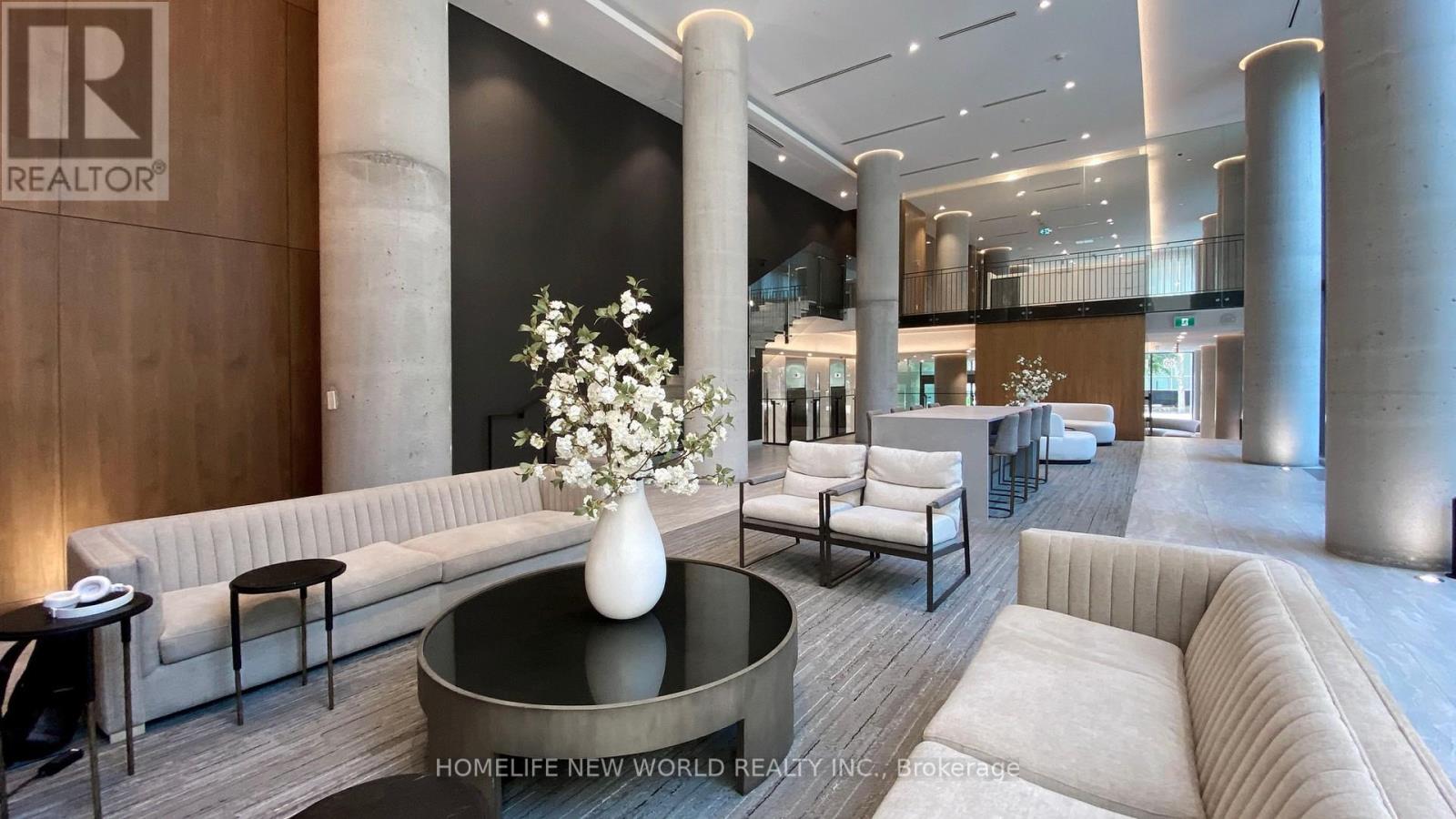5106 - 25 Telegram Mews Toronto, Ontario M5V 3Z1
$1,250,000Maintenance, Common Area Maintenance, Insurance, Parking
$772.94 Monthly
Maintenance, Common Area Maintenance, Insurance, Parking
$772.94 MonthlyRarely Seen in the Market!! Breath-Taking Lake View Condo Located In The Best Location In Downtown Toronto! Luxury 2 Br+Den(with Door) Unit, 950 sqft + 38 Balcony, total 988 sqft. Maintenance Fee $772.94, New Vinyl Floor (2024), New Painting (2024), New Cabinet (2024), New Appliance (2024). Floor to Ceiling Windows With Beautiful South Lake Views and Great Natural Daylight. 2 ample size bedrooms plus a Perfect Den (With a Door) Space can be used as a workplace or Guest room. Great-sized kitchen with storage space, breakfast area, S/S Appliances (2024). 1 Parking, 1 Locker Included. Mins to Lake, Rogers Center, CN Tower, Supermarket, Restaurants, Fitness, Schools, Shops, Parks, Public Transit. Easy access To Hwy DVP, close to U Of T, etc. (id:53661)
Property Details
| MLS® Number | C12164398 |
| Property Type | Single Family |
| Community Name | Waterfront Communities C1 |
| Amenities Near By | Park, Public Transit |
| Community Features | Pet Restrictions |
| Features | Balcony, In Suite Laundry |
| Parking Space Total | 1 |
| Pool Type | Indoor Pool |
| View Type | View |
Building
| Bathroom Total | 2 |
| Bedrooms Above Ground | 2 |
| Bedrooms Below Ground | 1 |
| Bedrooms Total | 3 |
| Amenities | Security/concierge, Exercise Centre, Party Room, Recreation Centre, Storage - Locker |
| Appliances | Cooktop, Dishwasher, Dryer, Hood Fan, Microwave, Oven, Washer, Window Coverings, Refrigerator |
| Cooling Type | Central Air Conditioning |
| Exterior Finish | Concrete |
| Flooring Type | Wood, Carpeted |
| Heating Fuel | Natural Gas |
| Heating Type | Forced Air |
| Size Interior | 900 - 999 Ft2 |
| Type | Apartment |
Parking
| Underground | |
| Garage |
Land
| Acreage | No |
| Land Amenities | Park, Public Transit |
Rooms
| Level | Type | Length | Width | Dimensions |
|---|---|---|---|---|
| Main Level | Living Room | 4.34 m | 3.93 m | 4.34 m x 3.93 m |
| Main Level | Dining Room | 2.82 m | 2.46 m | 2.82 m x 2.46 m |
| Main Level | Kitchen | 2.24 m | 3.58 m | 2.24 m x 3.58 m |
| Main Level | Primary Bedroom | 3.88 m | 2.54 m | 3.88 m x 2.54 m |
| Main Level | Bedroom 2 | 2.97 m | 2.54 m | 2.97 m x 2.54 m |
| Main Level | Den | 3.4 m | 2.21 m | 3.4 m x 2.21 m |





































