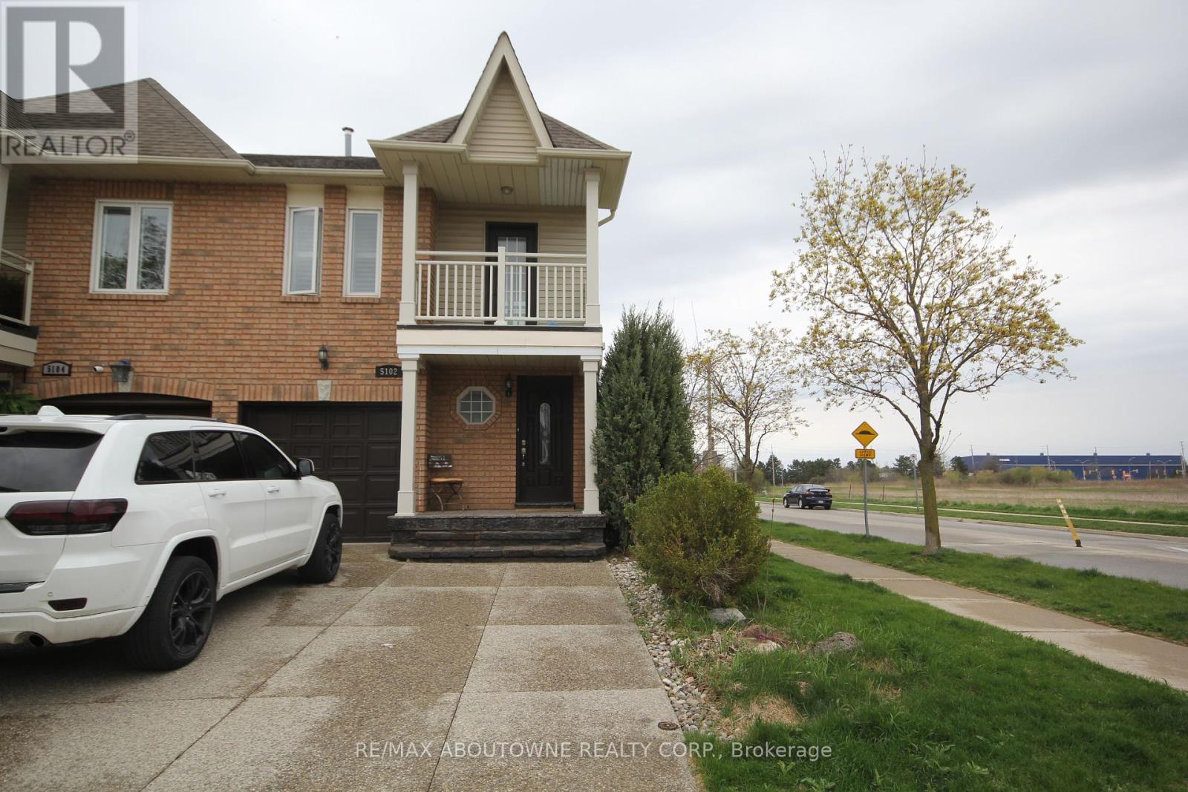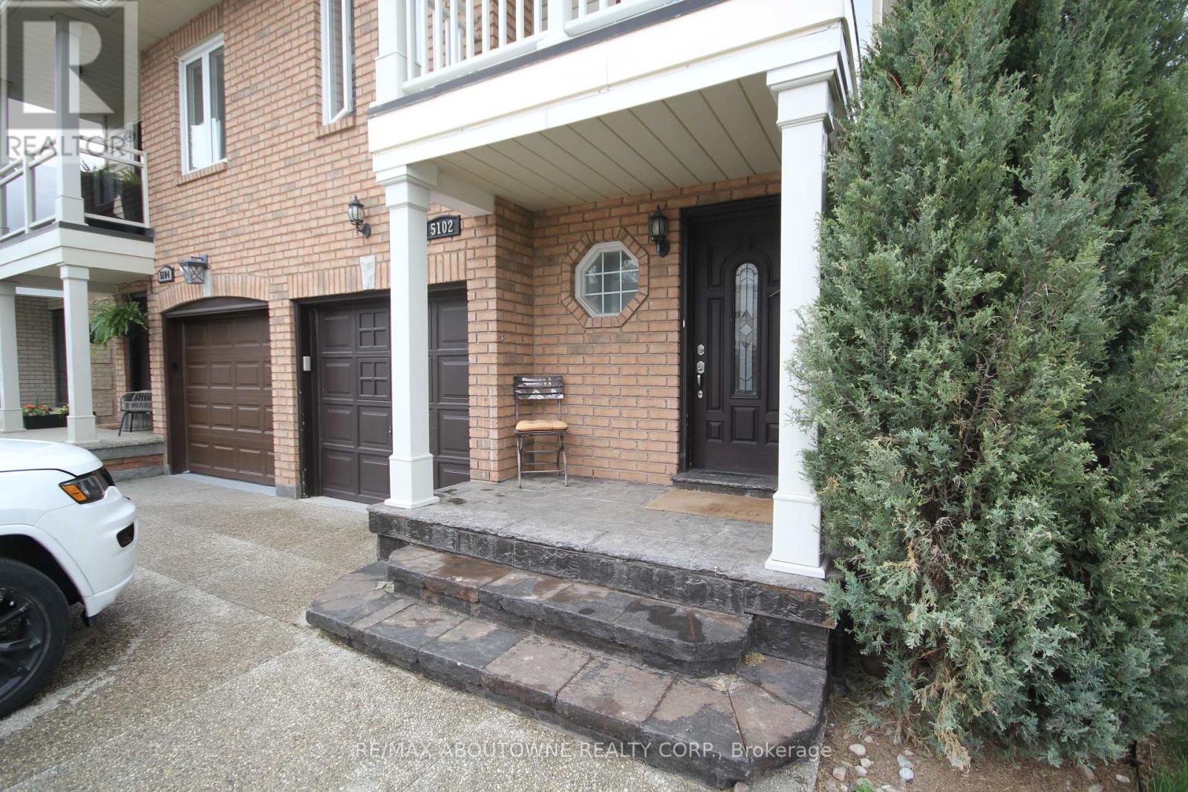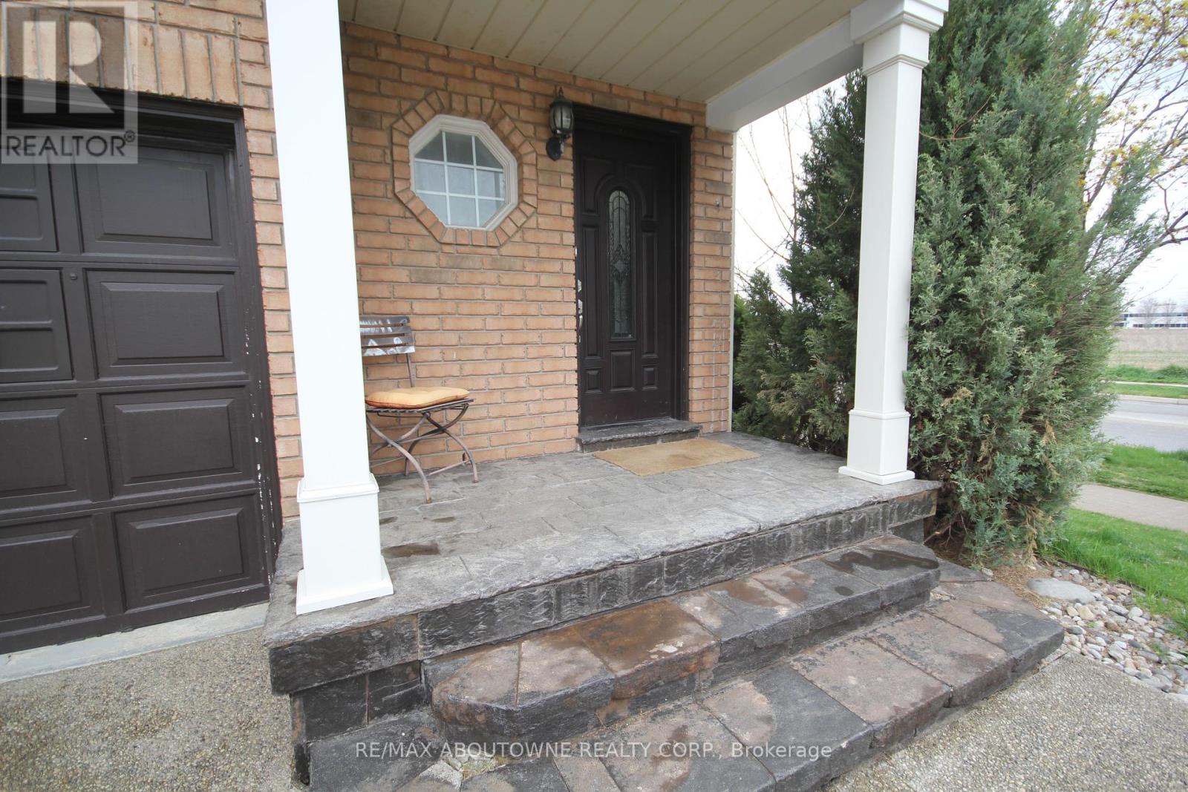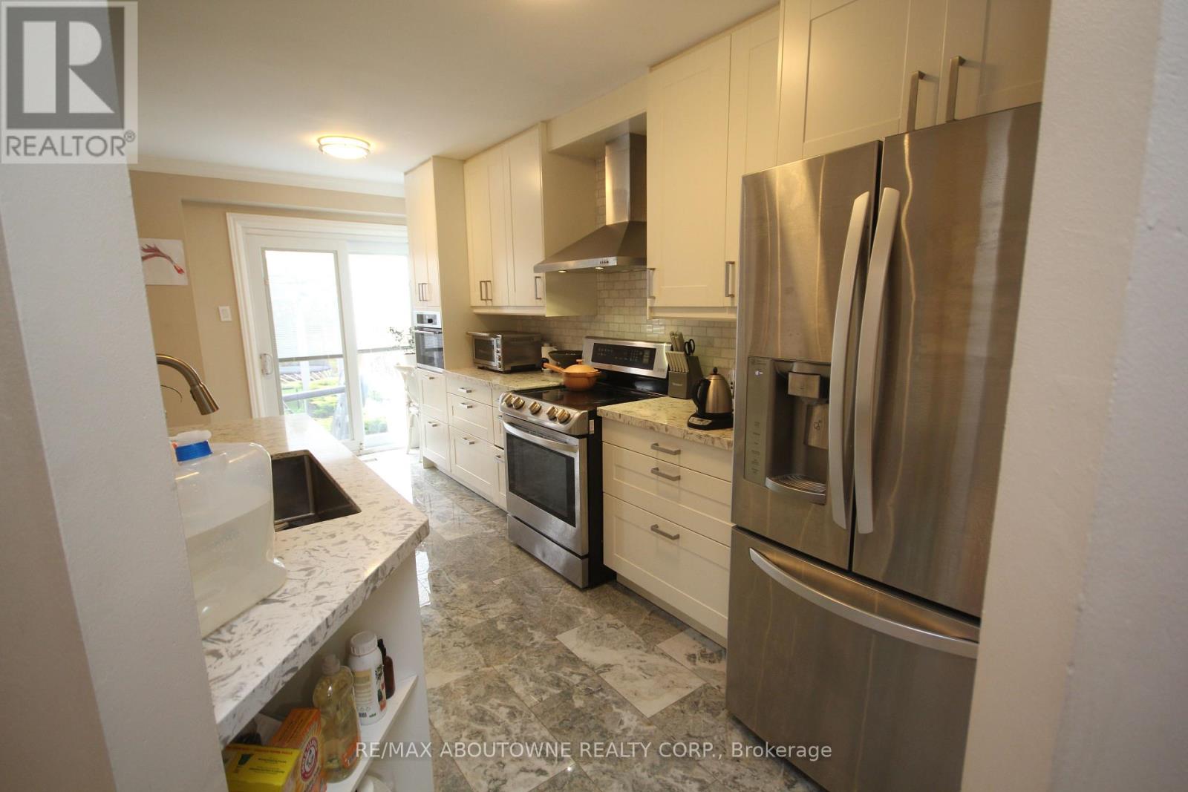3 Bedroom
3 Bathroom
1,100 - 1,500 ft2
Central Air Conditioning
Forced Air
$899,000
Beautiful 3 Bedroom Semi-Detached Home In Sought After Appleby Community. Stunning Curb Appeal W/Textured Concrete 2 Car Driveway, Spacious Balcony, Gorgeous Open Concept Modern Kitchen S/S Appliances, Island, Pot Lights & Quartz Counter Tops. Fully Fenced Private Backyard W/ Garden Shed And Pergola. Master Bedroom W/Ensuite & Walk-In Closet. Lower Level Recreation Room. Close To Schools, Parks, Shops, Go Station And More. (id:53661)
Property Details
|
MLS® Number
|
W12145814 |
|
Property Type
|
Single Family |
|
Community Name
|
Uptown |
|
Equipment Type
|
Water Heater |
|
Features
|
Irregular Lot Size, Level |
|
Parking Space Total
|
3 |
|
Rental Equipment Type
|
Water Heater |
|
Structure
|
Patio(s), Shed |
Building
|
Bathroom Total
|
3 |
|
Bedrooms Above Ground
|
3 |
|
Bedrooms Total
|
3 |
|
Appliances
|
Water Meter |
|
Basement Development
|
Finished |
|
Basement Type
|
Full (finished) |
|
Construction Style Attachment
|
Semi-detached |
|
Cooling Type
|
Central Air Conditioning |
|
Exterior Finish
|
Vinyl Siding, Brick |
|
Flooring Type
|
Hardwood, Laminate |
|
Foundation Type
|
Poured Concrete |
|
Half Bath Total
|
1 |
|
Heating Fuel
|
Natural Gas |
|
Heating Type
|
Forced Air |
|
Stories Total
|
2 |
|
Size Interior
|
1,100 - 1,500 Ft2 |
|
Type
|
House |
|
Utility Water
|
Municipal Water |
Parking
Land
|
Acreage
|
No |
|
Fence Type
|
Fully Fenced |
|
Sewer
|
Sanitary Sewer |
|
Size Depth
|
109 Ft ,10 In |
|
Size Frontage
|
27 Ft ,7 In |
|
Size Irregular
|
27.6 X 109.9 Ft |
|
Size Total Text
|
27.6 X 109.9 Ft |
|
Zoning Description
|
Urm |
Rooms
| Level |
Type |
Length |
Width |
Dimensions |
|
Second Level |
Primary Bedroom |
6.1 m |
3.51 m |
6.1 m x 3.51 m |
|
Second Level |
Bedroom 2 |
3.48 m |
2.46 m |
3.48 m x 2.46 m |
|
Second Level |
Bedroom 3 |
3.05 m |
2.82 m |
3.05 m x 2.82 m |
|
Basement |
Recreational, Games Room |
7.24 m |
3.43 m |
7.24 m x 3.43 m |
|
Basement |
Other |
3.66 m |
2.21 m |
3.66 m x 2.21 m |
|
Main Level |
Living Room |
7.7 m |
2.69 m |
7.7 m x 2.69 m |
|
Main Level |
Dining Room |
7.7 m |
2.69 m |
7.7 m x 2.69 m |
|
Main Level |
Kitchen |
5.31 m |
2.39 m |
5.31 m x 2.39 m |
https://www.realtor.ca/real-estate/28307030/5102-thornburn-drive-burlington-uptown-uptown





























