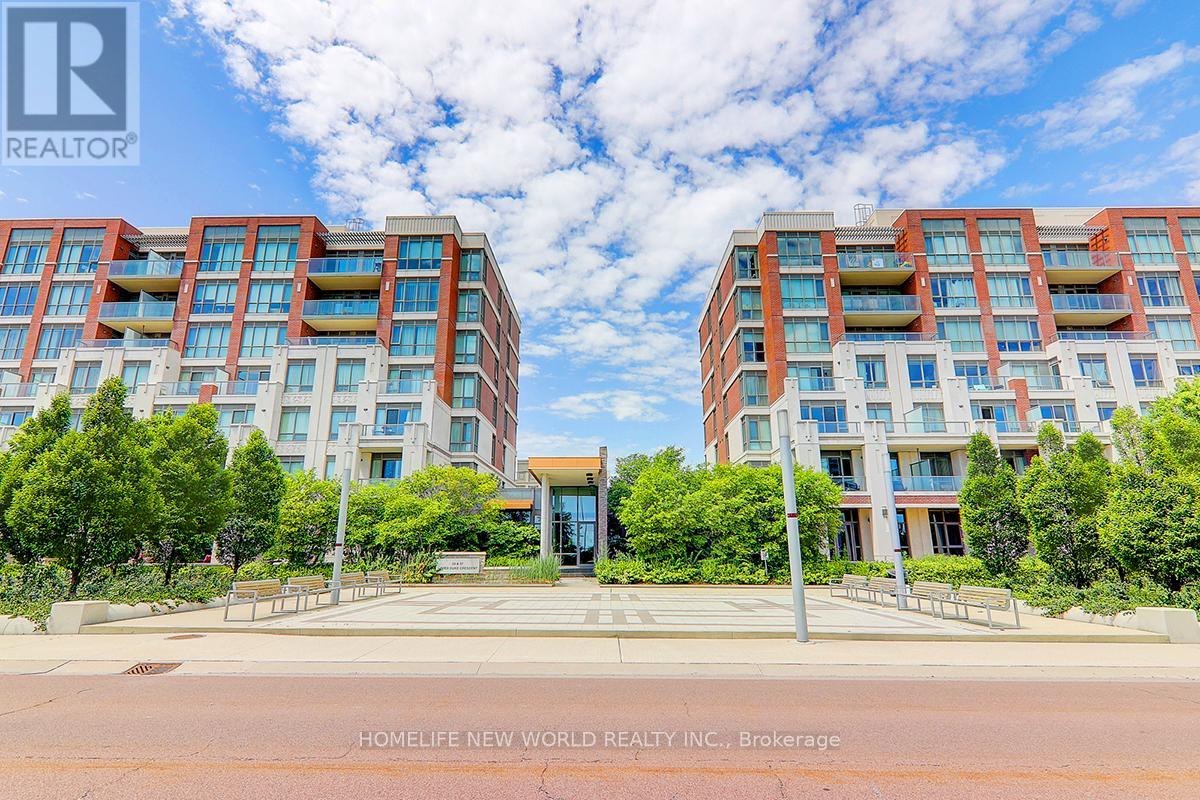510 - 57 Upper Duke Crescent Markham, Ontario L6G 0B9
$728,000Maintenance, Heat, Water, Insurance, Common Area Maintenance, Parking
$894 Monthly
Maintenance, Heat, Water, Insurance, Common Area Maintenance, Parking
$894 MonthlySpacious Bright 2 Bedroom 2 full Bath 980 Sqt Suite In The Heart Of Downtown Markham. All Bedrooms & Living Room With Unobstructed South Facing Overlooking Promenade. This Bright And Stunning Unit Features Fresh Paint With New Baseboard, New Microwave Range And New Toilets. Chef Inspired Kitchen With Granite Counter Top & Back Splash And All Stainless Steel Appliances. Walk To Viva Bus, Close To Hwy 407/404, Theater, Shops, Restaurants, York University Markham Campus And Shopping Area Along Hwy 7. The Recreational Facilities Include A Golf Simulator, Media Theater, Yoga Studio, Therapy Room, Fitness Center, And Sauna. (id:53661)
Property Details
| MLS® Number | N12467351 |
| Property Type | Single Family |
| Community Name | Unionville |
| Features | In Suite Laundry |
| Parking Space Total | 1 |
Building
| Bathroom Total | 2 |
| Bedrooms Above Ground | 2 |
| Bedrooms Total | 2 |
| Amenities | Party Room, Security/concierge, Exercise Centre, Storage - Locker |
| Appliances | Dishwasher, Dryer, Hood Fan, Microwave, Range, Stove, Washer, Window Coverings, Refrigerator |
| Cooling Type | Central Air Conditioning |
| Exterior Finish | Concrete, Brick |
| Flooring Type | Hardwood, Carpeted |
| Heating Fuel | Natural Gas |
| Heating Type | Heat Pump |
| Size Interior | 900 - 999 Ft2 |
| Type | Apartment |
Parking
| Underground | |
| Garage |
Land
| Acreage | No |
Rooms
| Level | Type | Length | Width | Dimensions |
|---|---|---|---|---|
| Flat | Living Room | 5.49 m | 3.93 m | 5.49 m x 3.93 m |
| Flat | Dining Room | 3.93 m | 5.49 m | 3.93 m x 5.49 m |
| Flat | Kitchen | 2.16 m | 3.14 m | 2.16 m x 3.14 m |
| Flat | Primary Bedroom | 3.05 m | 3.4 m | 3.05 m x 3.4 m |
| Flat | Bedroom 2 | 3.4 m | 3.05 m | 3.4 m x 3.05 m |
https://www.realtor.ca/real-estate/29000553/510-57-upper-duke-crescent-markham-unionville-unionville



