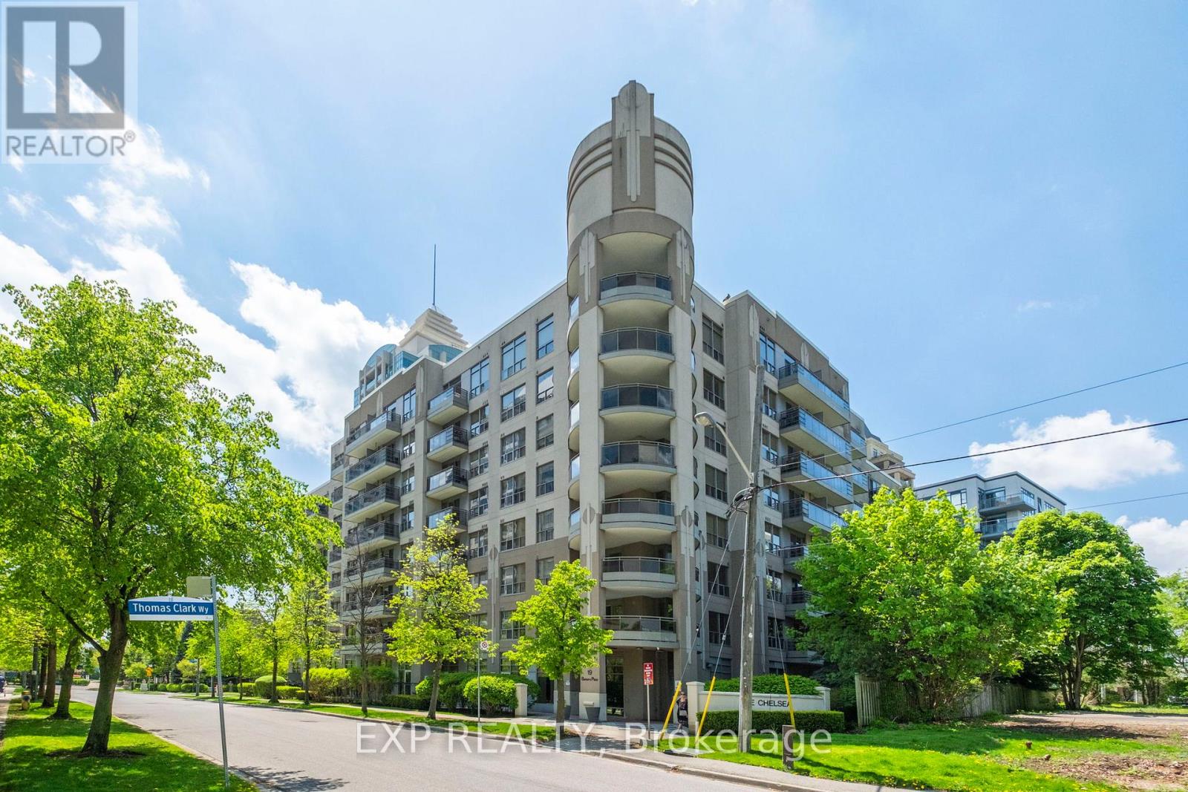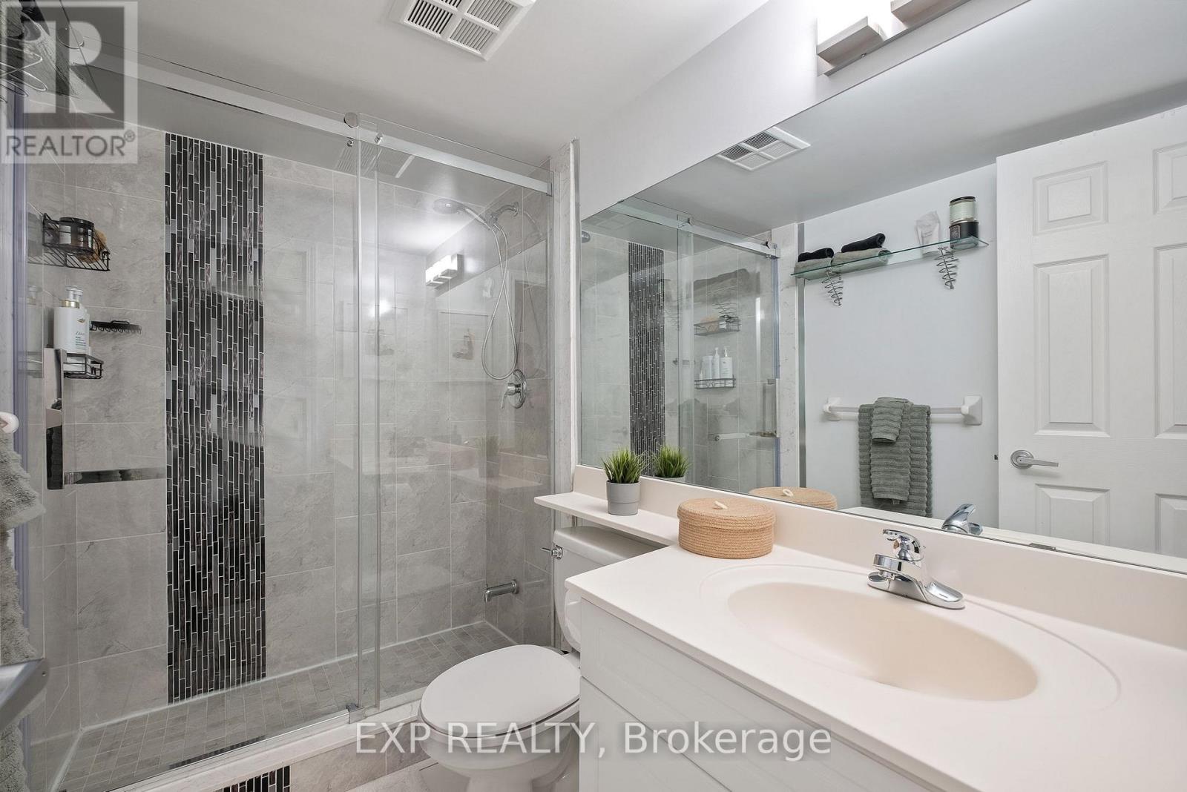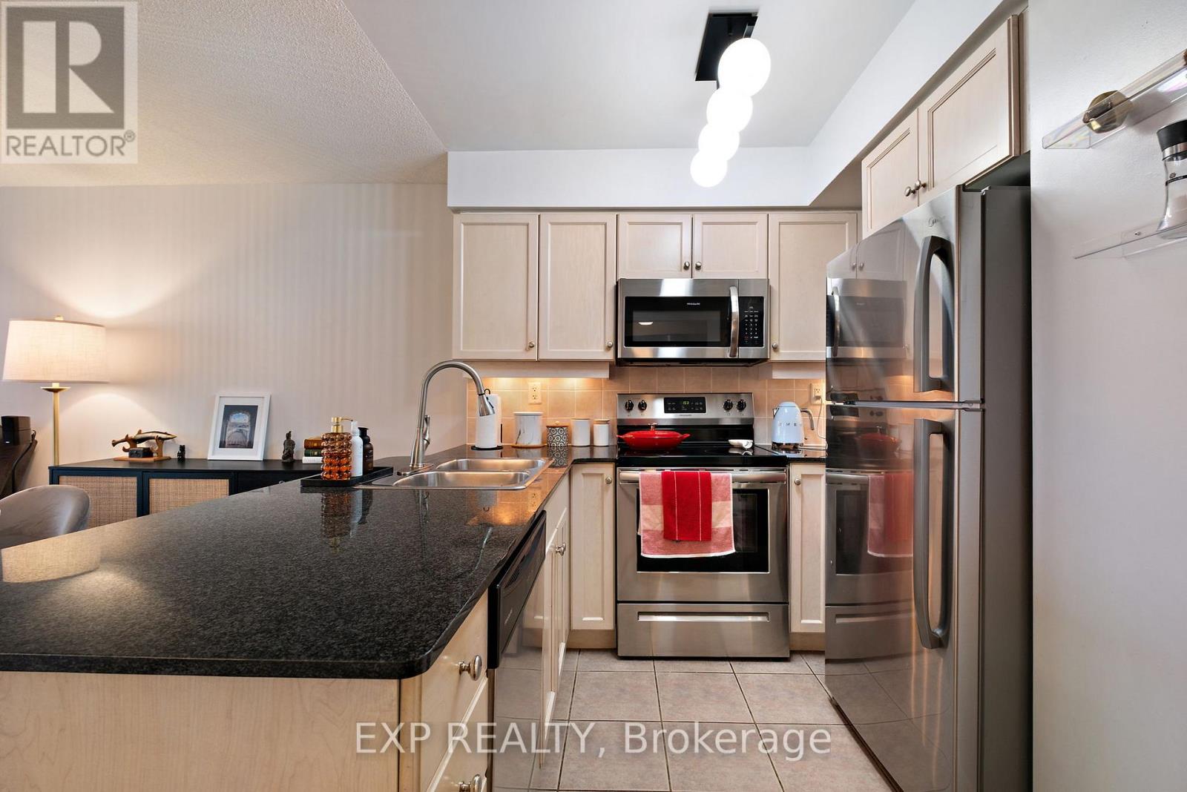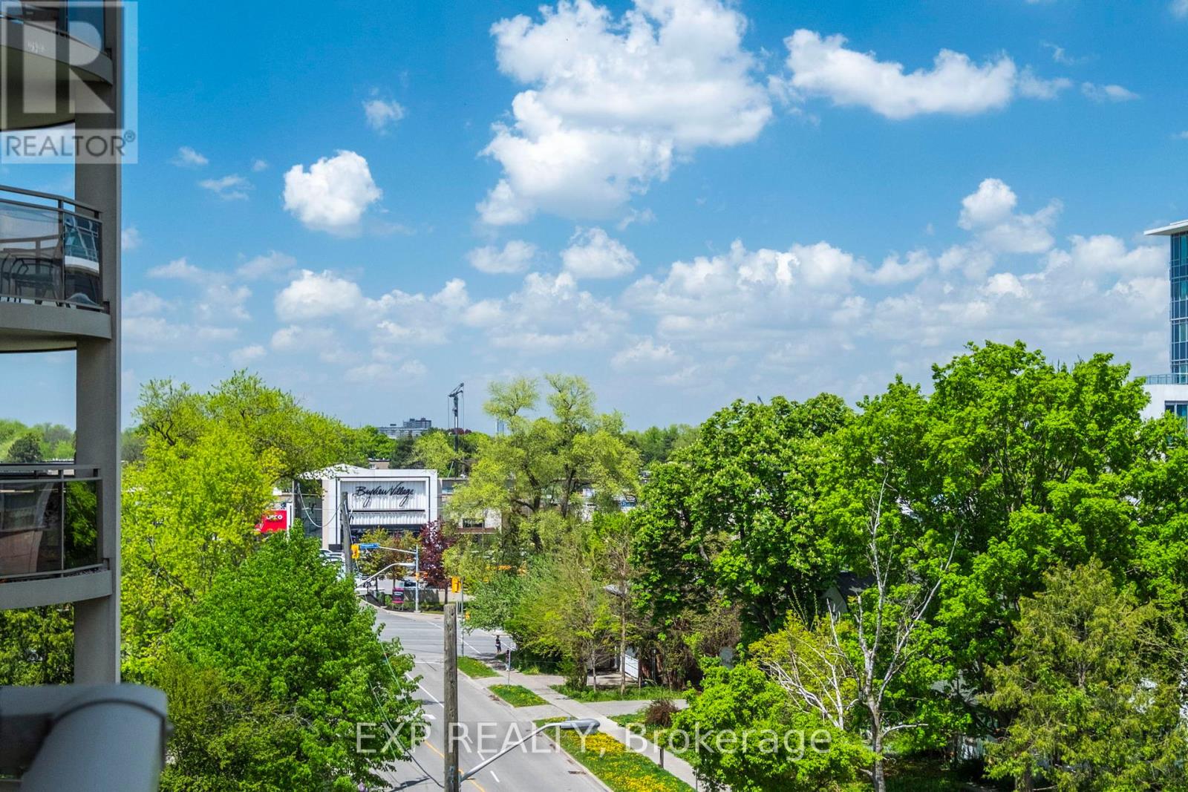510 - 19 Barberry Place Toronto, Ontario M2K 3E3
$620,000Maintenance, Heat, Water, Common Area Maintenance, Insurance
$701.82 Monthly
Maintenance, Heat, Water, Common Area Maintenance, Insurance
$701.82 MonthlyWelcome to The Chelsea - Functional Living in Sought-After Bayview Village! This beautifully maintained 1+Den, 2-bath suite offers a smart and spacious layout ideal for professionals or small families. The oversized den, enclosed with French doors, easily serves as a second bedroom or home office. Enjoy a private walk-out balcony - your own serene escape in the city. The modern kitchen features granite countertops and full-size stainless steel appliances. The primary bedroom boasts a 4-piece ensuite and space for a king-sized bed, while the second stylish bathroom offers a recently renovated walk-in shower for added convenience. A rare oversized in-suite storage and laundry room adds valuable space and everyday functionality. Located steps from Bayview Village Shopping Centre, YMCA, and Bayview Subway Station (TTC), with seamless access to Hwy 401 & DVP. Exceptional building amenities include a gym, media room, party room, games room, internet café, theatre, and outdoor BBQ area. Move-In Ready. Fantastic Value in a Prime Location! (id:53661)
Property Details
| MLS® Number | C12159026 |
| Property Type | Single Family |
| Neigbourhood | Bayview Village |
| Community Name | Bayview Village |
| Amenities Near By | Hospital, Public Transit, Schools |
| Community Features | Pet Restrictions, Community Centre |
| Features | Balcony, Carpet Free, In Suite Laundry |
| Parking Space Total | 1 |
Building
| Bathroom Total | 2 |
| Bedrooms Above Ground | 1 |
| Bedrooms Below Ground | 1 |
| Bedrooms Total | 2 |
| Age | 16 To 30 Years |
| Amenities | Party Room, Visitor Parking, Exercise Centre, Security/concierge |
| Appliances | Garage Door Opener Remote(s), All, Dishwasher, Dryer, Microwave, Stove, Washer, Window Coverings, Refrigerator |
| Cooling Type | Central Air Conditioning |
| Exterior Finish | Brick |
| Flooring Type | Hardwood, Tile |
| Heating Fuel | Natural Gas |
| Heating Type | Forced Air |
| Size Interior | 600 - 699 Ft2 |
| Type | Apartment |
Parking
| Underground | |
| Garage |
Land
| Acreage | No |
| Land Amenities | Hospital, Public Transit, Schools |
Rooms
| Level | Type | Length | Width | Dimensions |
|---|---|---|---|---|
| Main Level | Foyer | 2.22 m | 1.27 m | 2.22 m x 1.27 m |
| Main Level | Bathroom | 2.46 m | 2.05 m | 2.46 m x 2.05 m |
| Main Level | Storage | 2.71 m | 1.5 m | 2.71 m x 1.5 m |
| Main Level | Kitchen | 3.54 m | 2.61 m | 3.54 m x 2.61 m |
| Main Level | Dining Room | 3.54 m | 2.32 m | 3.54 m x 2.32 m |
| Main Level | Living Room | 3.01 m | 2.95 m | 3.01 m x 2.95 m |
| Main Level | Den | 2.46 m | 2.05 m | 2.46 m x 2.05 m |
| Main Level | Bathroom | 2.46 m | 1.65 m | 2.46 m x 1.65 m |
| Main Level | Primary Bedroom | 3.81 m | 2.99 m | 3.81 m x 2.99 m |






























