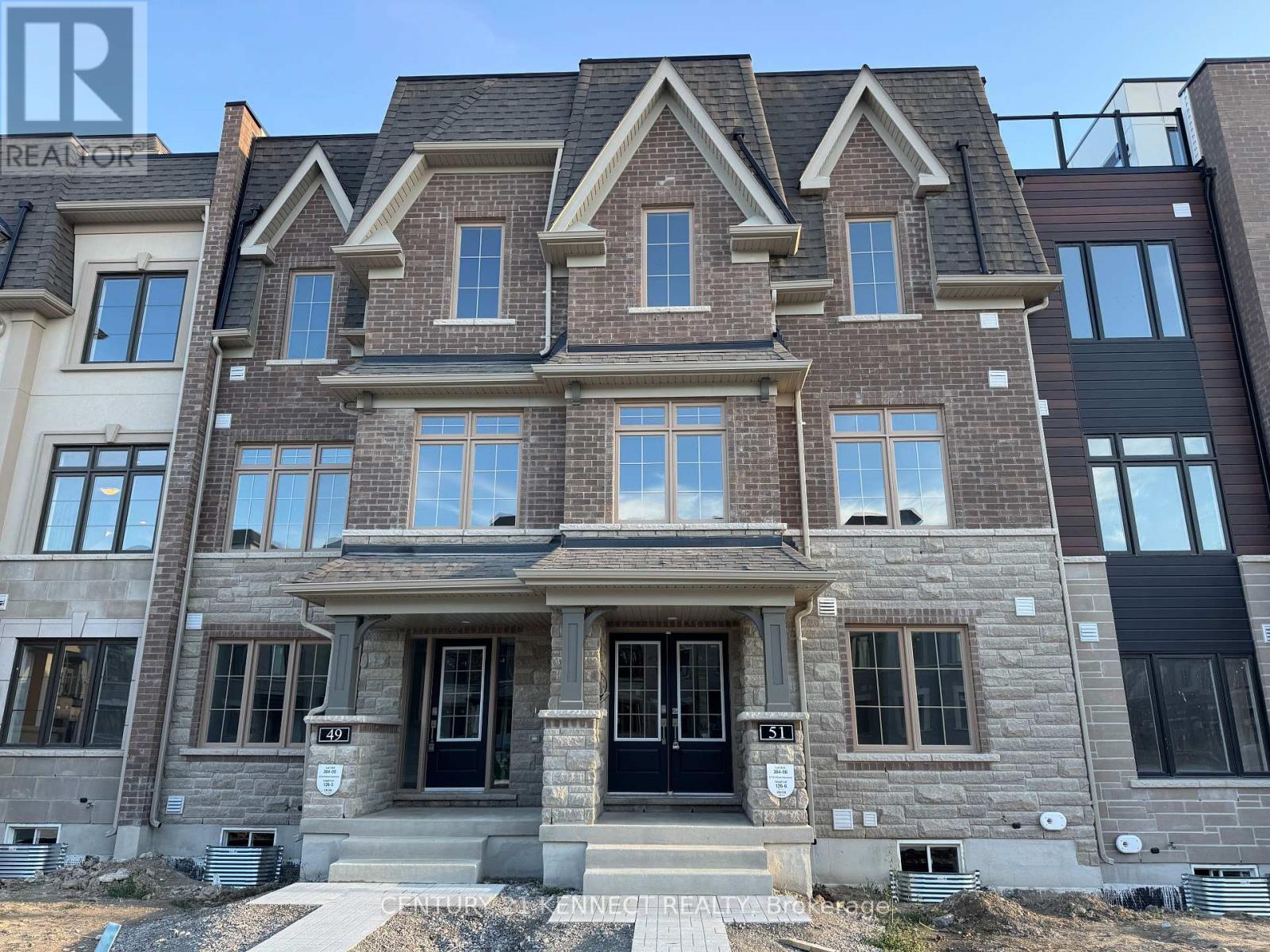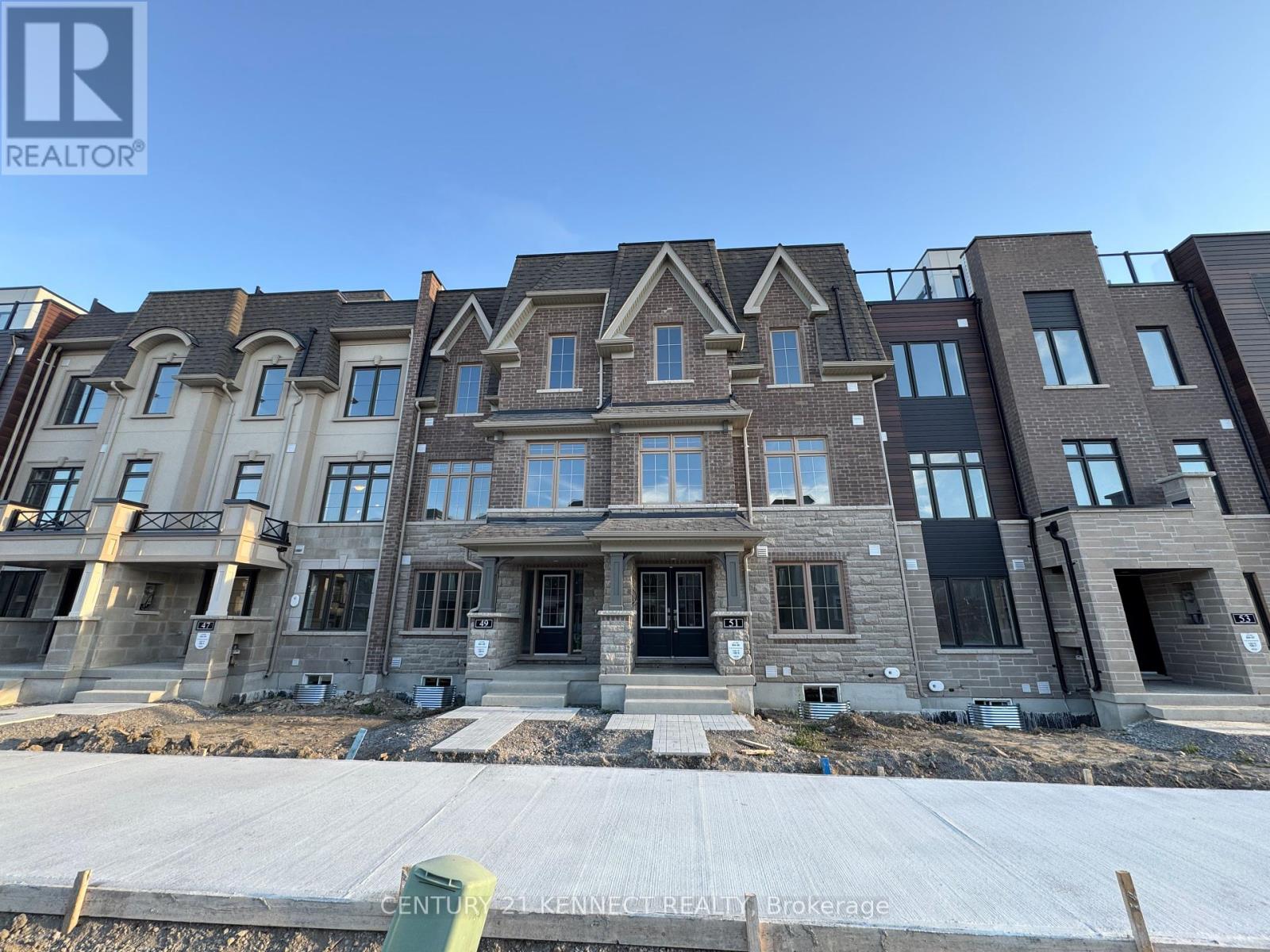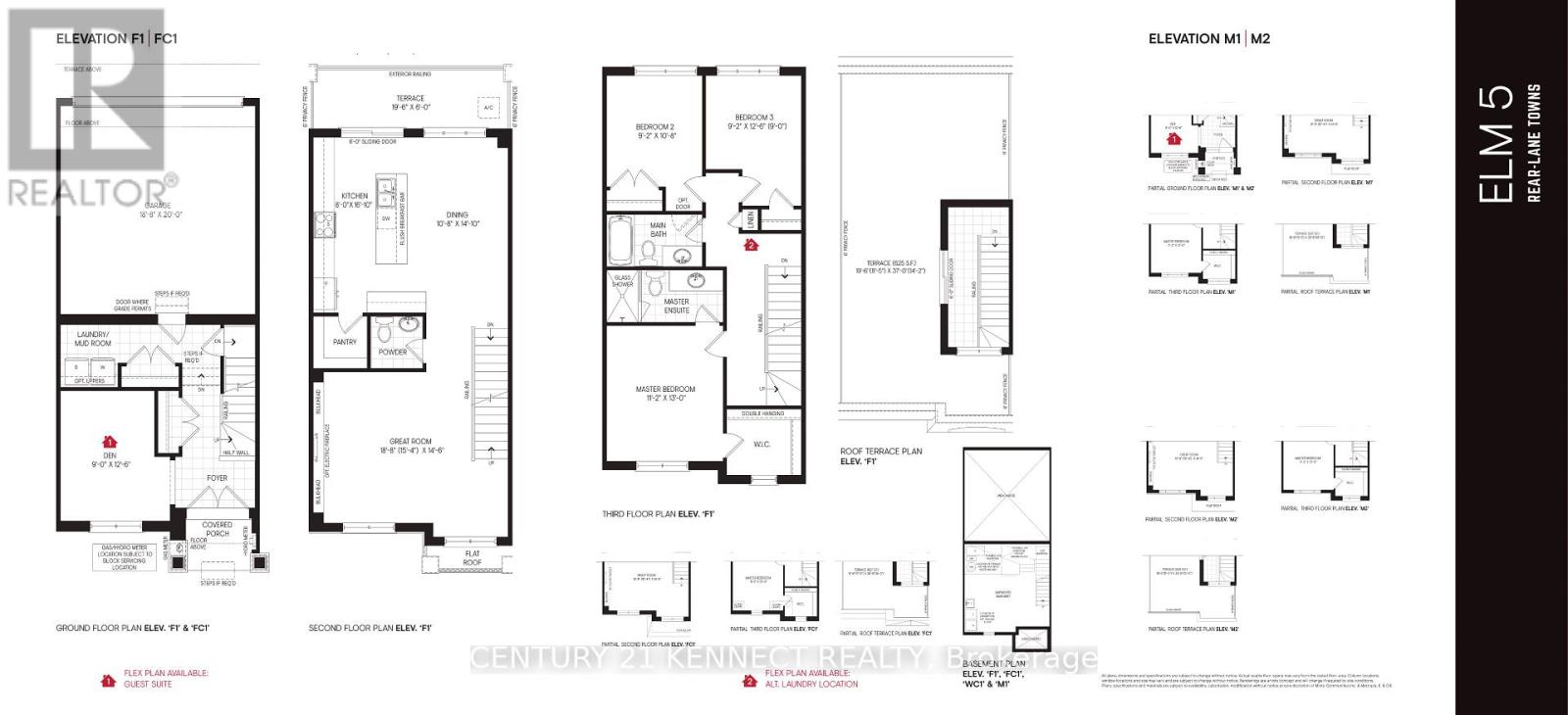4 Bedroom
3 Bathroom
2,000 - 2,500 ft2
Fireplace
Central Air Conditioning
Forced Air
$3,500 Monthly
Brand new, never lived in. Bright and spacious 3-bedroom +Den home with a desirable south-facing layout, filled with natural light. Thoughtfully upgraded with hardwood floors on the main level, 9' smooth ceilings throughout. Large balcony and Rooftop Terrace. Enjoy living in one of Markham's most prestigious neighborhoods, steps to top-ranked Pierre Elliott Trudeau High School, Angus Glen Community Centre & Library, golf courses, parks, public transit, and easy access to Hwy 404 & 407. (id:53661)
Property Details
|
MLS® Number
|
N12442579 |
|
Property Type
|
Single Family |
|
Community Name
|
Angus Glen |
|
Amenities Near By
|
Golf Nearby, Park, Public Transit |
|
Community Features
|
Community Centre |
|
Parking Space Total
|
4 |
Building
|
Bathroom Total
|
3 |
|
Bedrooms Above Ground
|
3 |
|
Bedrooms Below Ground
|
1 |
|
Bedrooms Total
|
4 |
|
Age
|
New Building |
|
Amenities
|
Fireplace(s) |
|
Appliances
|
Dishwasher, Dryer, Garage Door Opener, Stove, Washer, Window Coverings, Refrigerator |
|
Basement Development
|
Unfinished |
|
Basement Type
|
N/a (unfinished) |
|
Construction Style Attachment
|
Attached |
|
Cooling Type
|
Central Air Conditioning |
|
Exterior Finish
|
Brick |
|
Fireplace Present
|
Yes |
|
Foundation Type
|
Unknown |
|
Half Bath Total
|
1 |
|
Heating Fuel
|
Natural Gas |
|
Heating Type
|
Forced Air |
|
Stories Total
|
3 |
|
Size Interior
|
2,000 - 2,500 Ft2 |
|
Type
|
Row / Townhouse |
|
Utility Water
|
Municipal Water |
Parking
Land
|
Acreage
|
No |
|
Land Amenities
|
Golf Nearby, Park, Public Transit |
|
Sewer
|
Sanitary Sewer |
Rooms
| Level |
Type |
Length |
Width |
Dimensions |
|
Second Level |
Great Room |
4.67 m |
4.41 m |
4.67 m x 4.41 m |
|
Second Level |
Dining Room |
4.52 m |
3.25 m |
4.52 m x 3.25 m |
|
Second Level |
Kitchen |
5.13 m |
2.43 m |
5.13 m x 2.43 m |
|
Third Level |
Primary Bedroom |
3.96 m |
3.4 m |
3.96 m x 3.4 m |
|
Third Level |
Bedroom 2 |
3.25 m |
2.79 m |
3.25 m x 2.79 m |
|
Third Level |
Bedroom 3 |
2.74 m |
2.79 m |
2.74 m x 2.79 m |
|
Ground Level |
Den |
3.81 m |
2.74 m |
3.81 m x 2.74 m |
https://www.realtor.ca/real-estate/28947030/51-york-downs-boulevard-markham-angus-glen-angus-glen





