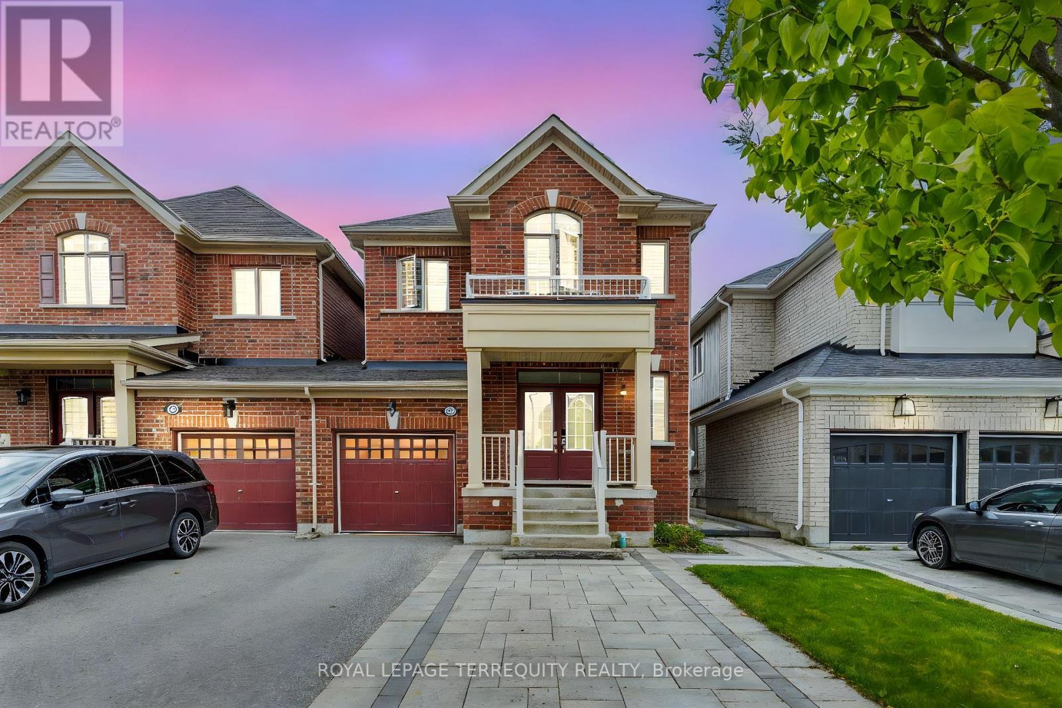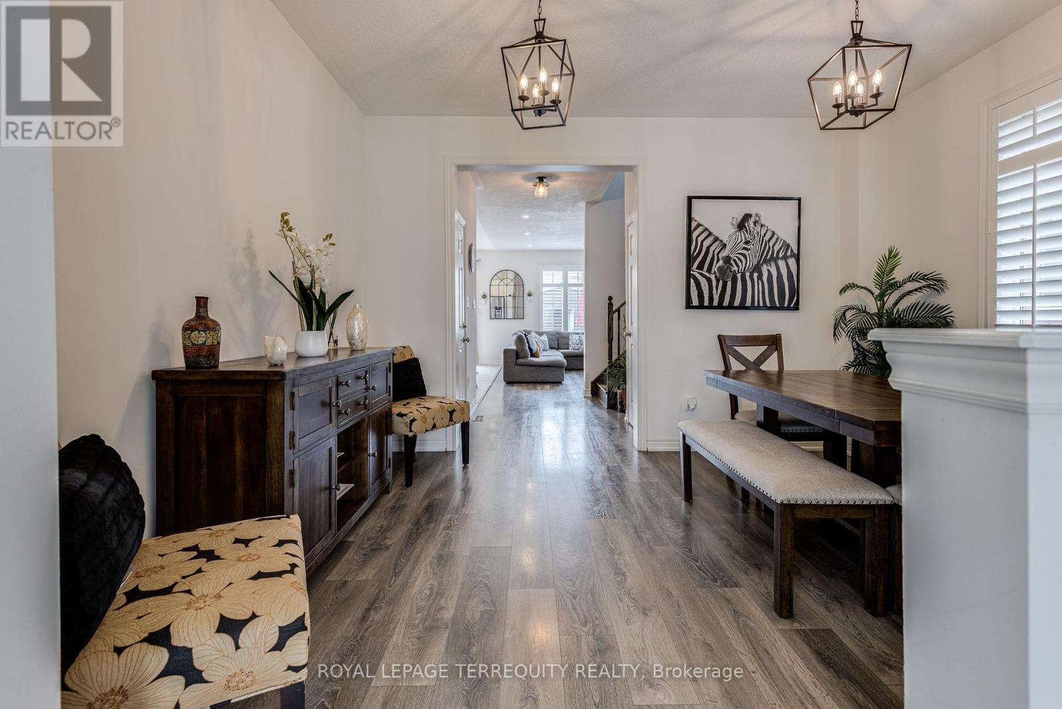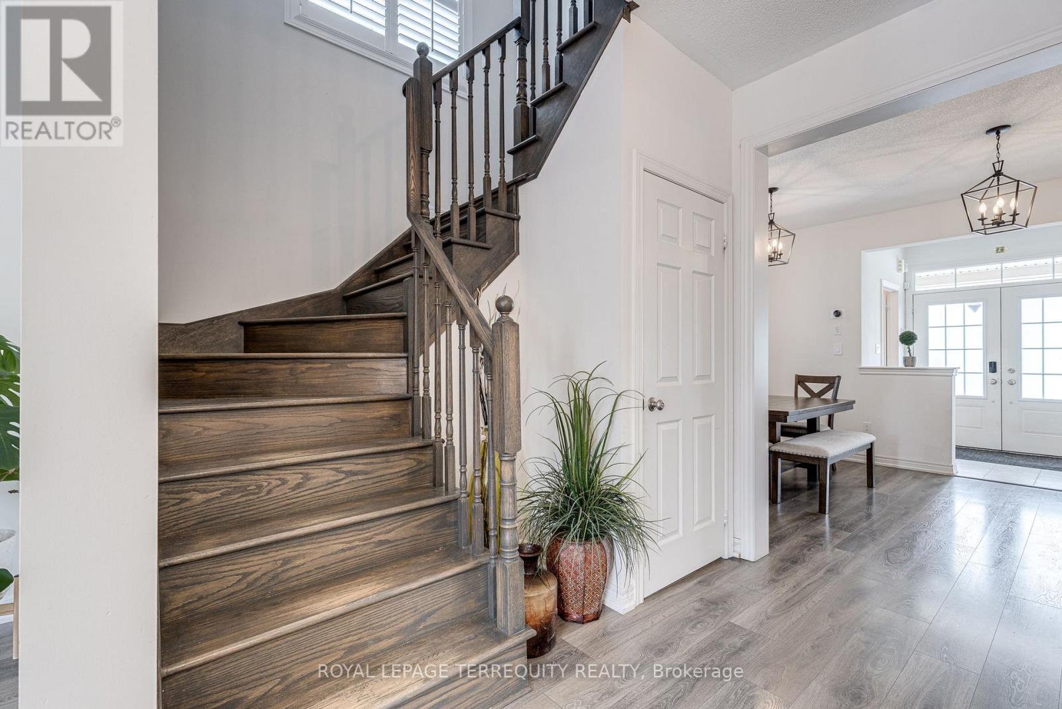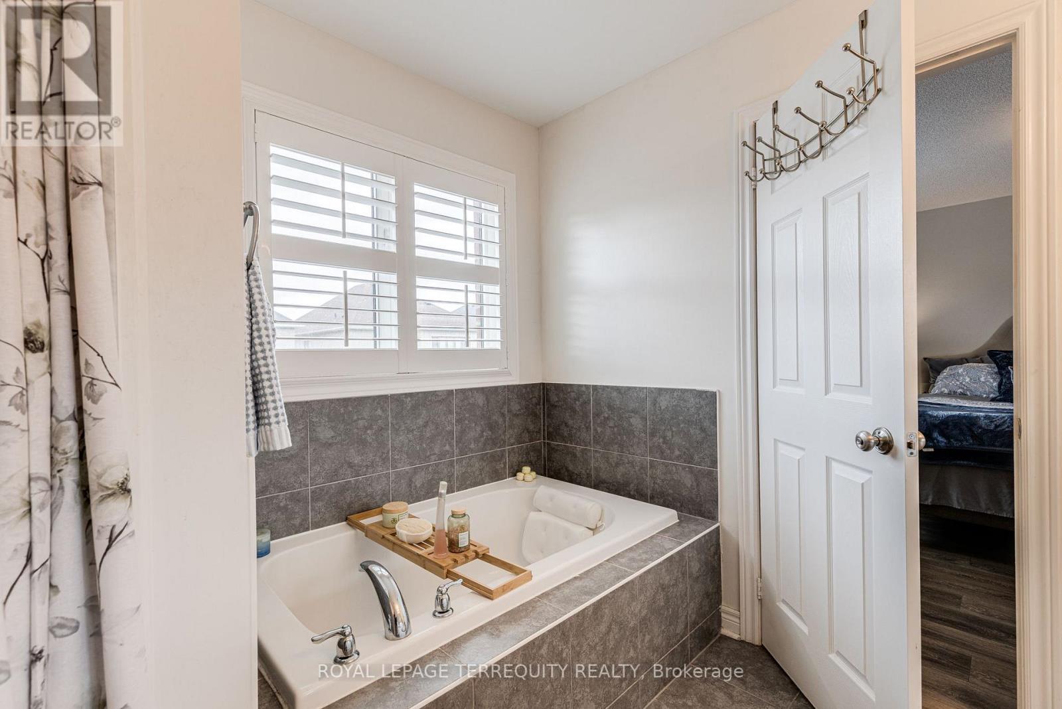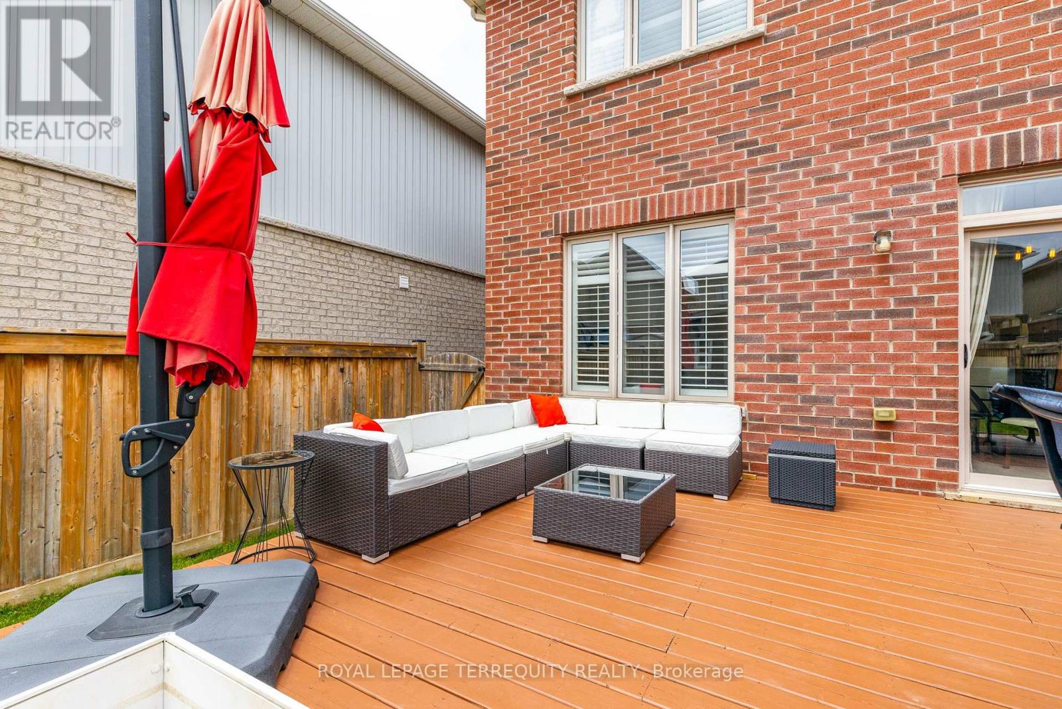3 Bedroom
4 Bathroom
1,500 - 2,000 ft2
Central Air Conditioning
Forced Air
$899,000
The Perfect Family Home: Stylish, Spacious 1810 sq ft plus finished bsmt. Move-In Ready! This beautifully upgraded home has everything your family needs! The modern kitchen features upgraded cabinets, newer stone countertops, pot lights, stainless steel appliances (including a gas stove), a tile backsplash, and an island with a breakfast bar. Step outside to your private backyard, complete with a deck, gas hookup, and a powered shed ideal for entertaining or relaxing. A newer interlock walkway leads to the backyard gate, adding both style and convenience. Upstairs, the spacious primary suite boasts a walk-in closet and ensuite bath, while generously sized bedrooms provide comfort for the whole family. Additional features include central vac, a reverse osmosis system, and California shutters. The newly finished basement adds another 800+ ft, featuring a large rec room, a dedicated yoga/exercise room, and a sleek three-piece bath with a shower perfect for a growing family or hosting guests. With a double extended front driveway with stone accents, this home offers both curb appeal and practicality. Don't miss out on this incredible opportunity! (id:53661)
Property Details
|
MLS® Number
|
N12153962 |
|
Property Type
|
Single Family |
|
Community Name
|
Tottenham |
|
Parking Space Total
|
5 |
|
Structure
|
Deck, Shed |
Building
|
Bathroom Total
|
4 |
|
Bedrooms Above Ground
|
3 |
|
Bedrooms Total
|
3 |
|
Age
|
6 To 15 Years |
|
Appliances
|
Garage Door Opener Remote(s), Central Vacuum, Water Purifier, Water Softener |
|
Basement Development
|
Finished |
|
Basement Type
|
Full (finished) |
|
Construction Style Attachment
|
Link |
|
Cooling Type
|
Central Air Conditioning |
|
Exterior Finish
|
Brick |
|
Flooring Type
|
Laminate, Tile |
|
Foundation Type
|
Block |
|
Half Bath Total
|
1 |
|
Heating Fuel
|
Natural Gas |
|
Heating Type
|
Forced Air |
|
Stories Total
|
2 |
|
Size Interior
|
1,500 - 2,000 Ft2 |
|
Type
|
House |
|
Utility Water
|
Municipal Water |
Parking
Land
|
Acreage
|
No |
|
Fence Type
|
Fenced Yard |
|
Sewer
|
Sanitary Sewer |
|
Size Depth
|
111 Ft ,7 In |
|
Size Frontage
|
29 Ft ,6 In |
|
Size Irregular
|
29.5 X 111.6 Ft |
|
Size Total Text
|
29.5 X 111.6 Ft |
Rooms
| Level |
Type |
Length |
Width |
Dimensions |
|
Second Level |
Primary Bedroom |
5.1 m |
4 m |
5.1 m x 4 m |
|
Second Level |
Bedroom 2 |
3.8 m |
2.7 m |
3.8 m x 2.7 m |
|
Second Level |
Bedroom 3 |
4 m |
3.7 m |
4 m x 3.7 m |
|
Second Level |
Laundry Room |
2.7 m |
1.8 m |
2.7 m x 1.8 m |
|
Basement |
Recreational, Games Room |
6.49 m |
12.63 m |
6.49 m x 12.63 m |
|
Basement |
Exercise Room |
2.85 m |
2.08 m |
2.85 m x 2.08 m |
|
Main Level |
Dining Room |
4.1 m |
3.8 m |
4.1 m x 3.8 m |
|
Main Level |
Living Room |
4.6 m |
3.9 m |
4.6 m x 3.9 m |
|
Main Level |
Kitchen |
3.3 m |
2.6 m |
3.3 m x 2.6 m |
|
Main Level |
Eating Area |
2.8 m |
2.5 m |
2.8 m x 2.5 m |
|
Main Level |
Foyer |
2 m |
1.52 m |
2 m x 1.52 m |
https://www.realtor.ca/real-estate/28324856/51-weaver-terrace-new-tecumseth-tottenham-tottenham

