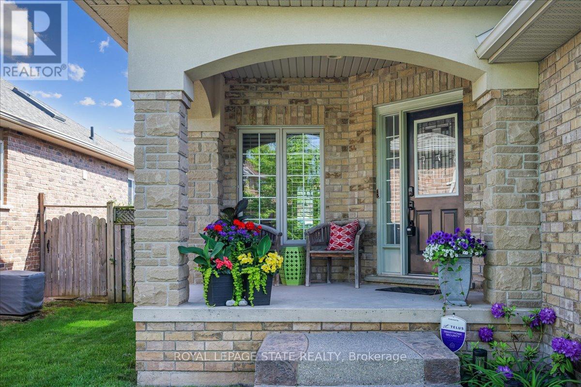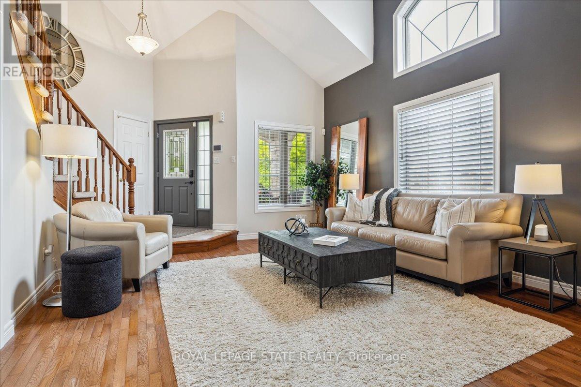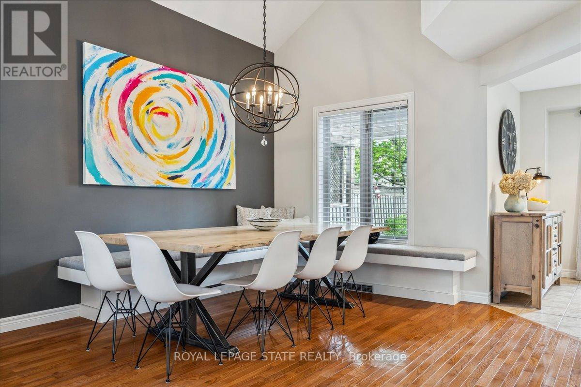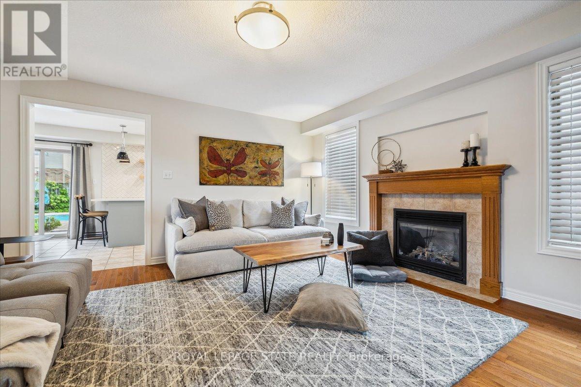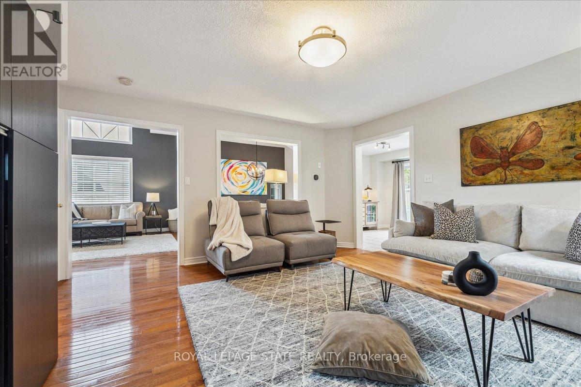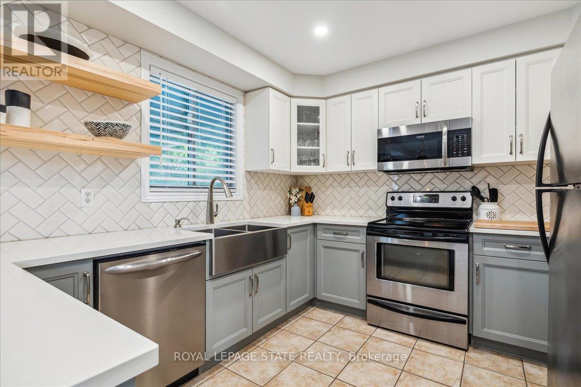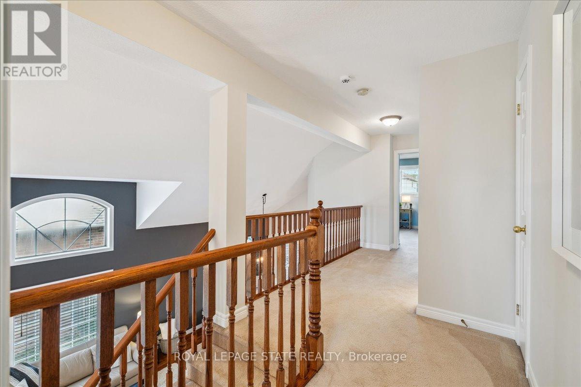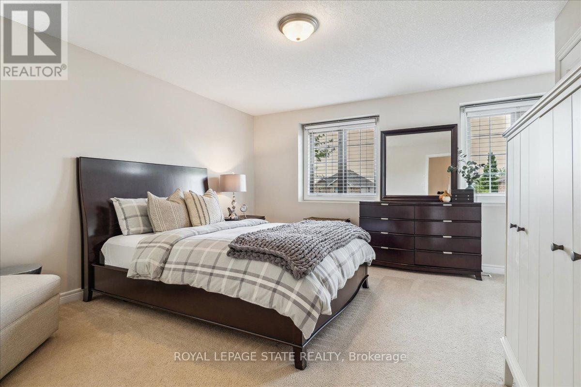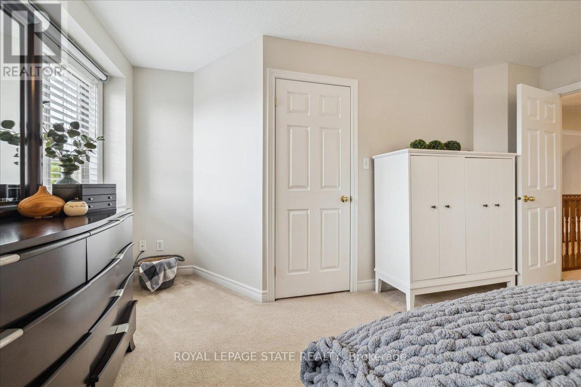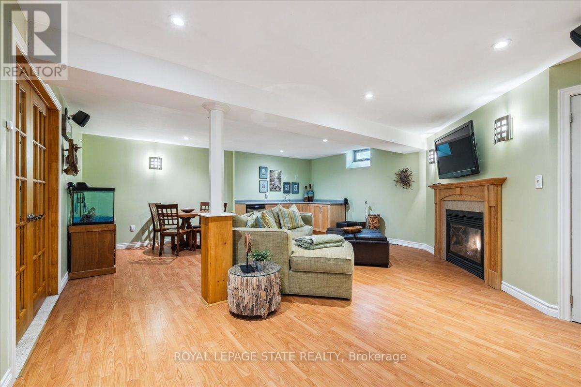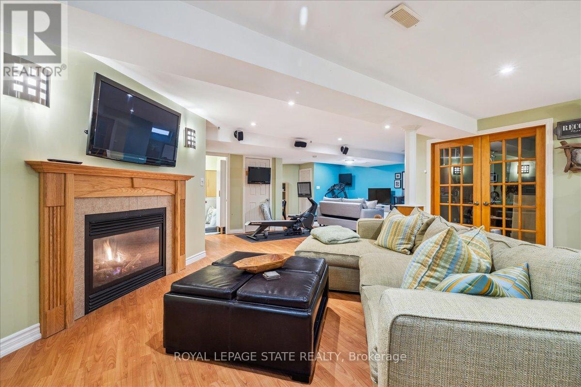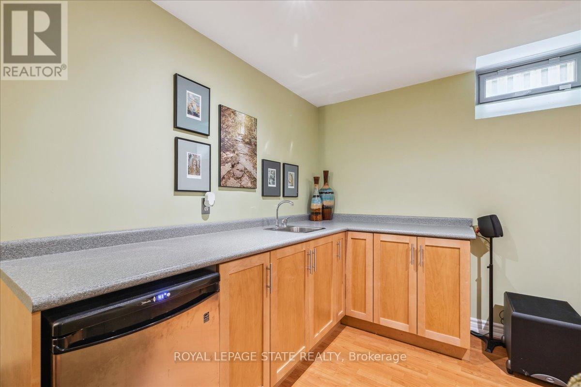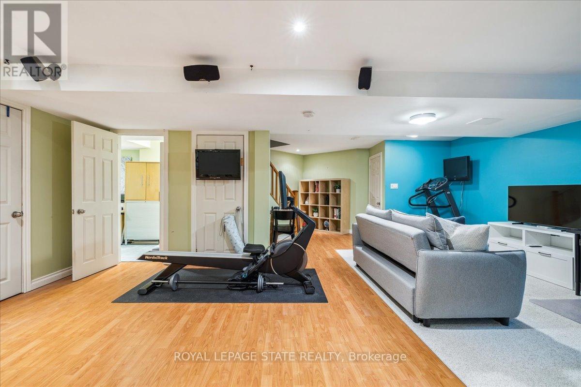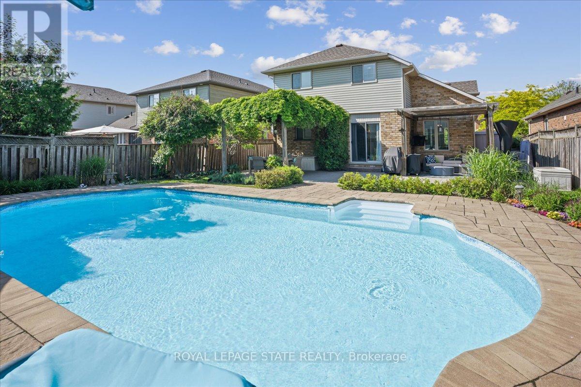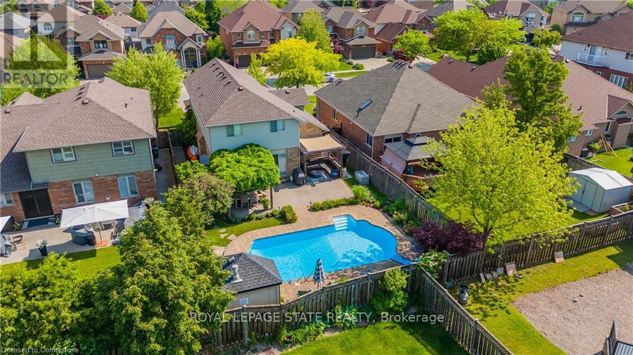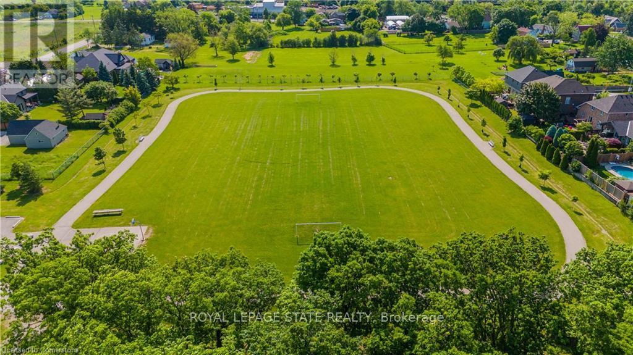3 Bedroom
3 Bathroom
2,000 - 2,500 ft2
Fireplace
Inground Pool
Central Air Conditioning
Forced Air
$1,199,900
Welcome to this exceptional family home in the heart of Winona, where pride of ownership is evident throughout. Thoughtfully maintained and extensively updated, this beautiful residence features an open-concept main floor with soaring cathedral ceilings, an entertainers dining area with built-in seating, and a stylish kitchen complete with quartz countertops and a herringbone backsplash. The seamless flow continues through patio doors to a resort-style, south-facing backyard oasis with multiple patios, lush landscaping, covered seating areas, and a sparkling 16 by 32 inground saltwater poolperfect for summer relaxation and entertaining. Every detail has been carefully considered, with recent updates including all three bathrooms, lighting, window seals, blinds, furnace, pool heater and an EV rough in charging station in garage. Warm hardwood floors, two gas fireplaces, and a fully finished lower level with a wet bar, rec room and two offices, enhance both comfort and functionality, while the exposed aggregate driveway and rear shed add curb appeal and convenience. Ideally located within walking distance to the Winona Crossing shopping centre, two elementary schools, and the vibrant Winona Parkhome of the celebrated Winona Peach Festivalthis home offers an unbeatable lifestyle in one of the areas most sought-after communities. Theres so much to love, and even more to discover. (id:53661)
Property Details
|
MLS® Number
|
X12210711 |
|
Property Type
|
Single Family |
|
Neigbourhood
|
Winona South |
|
Community Name
|
Winona |
|
Amenities Near By
|
Park, Place Of Worship, Schools, Public Transit |
|
Equipment Type
|
None |
|
Parking Space Total
|
6 |
|
Pool Features
|
Salt Water Pool |
|
Pool Type
|
Inground Pool |
|
Rental Equipment Type
|
None |
|
Structure
|
Shed |
Building
|
Bathroom Total
|
3 |
|
Bedrooms Above Ground
|
3 |
|
Bedrooms Total
|
3 |
|
Age
|
16 To 30 Years |
|
Amenities
|
Fireplace(s) |
|
Appliances
|
Water Meter, Dishwasher, Dryer, Garage Door Opener, Microwave, Stove, Washer, Window Coverings, Refrigerator |
|
Basement Development
|
Finished |
|
Basement Type
|
Full (finished) |
|
Construction Style Attachment
|
Detached |
|
Cooling Type
|
Central Air Conditioning |
|
Exterior Finish
|
Brick, Stone |
|
Fireplace Present
|
Yes |
|
Fireplace Total
|
2 |
|
Foundation Type
|
Poured Concrete |
|
Heating Fuel
|
Natural Gas |
|
Heating Type
|
Forced Air |
|
Stories Total
|
2 |
|
Size Interior
|
2,000 - 2,500 Ft2 |
|
Type
|
House |
|
Utility Water
|
Municipal Water |
Parking
Land
|
Acreage
|
No |
|
Fence Type
|
Fenced Yard |
|
Land Amenities
|
Park, Place Of Worship, Schools, Public Transit |
|
Sewer
|
Sanitary Sewer |
|
Size Depth
|
129 Ft |
|
Size Frontage
|
49 Ft ,3 In |
|
Size Irregular
|
49.3 X 129 Ft |
|
Size Total Text
|
49.3 X 129 Ft |
|
Zoning Description
|
R2 |
Rooms
| Level |
Type |
Length |
Width |
Dimensions |
|
Second Level |
Primary Bedroom |
4.78 m |
4.57 m |
4.78 m x 4.57 m |
|
Second Level |
Bedroom |
3.12 m |
3.81 m |
3.12 m x 3.81 m |
|
Second Level |
Bedroom |
3.15 m |
3.15 m |
3.15 m x 3.15 m |
|
Basement |
Recreational, Games Room |
|
|
Measurements not available |
|
Basement |
Office |
|
|
Measurements not available |
|
Basement |
Office |
|
|
Measurements not available |
|
Main Level |
Kitchen |
3.15 m |
3.05 m |
3.15 m x 3.05 m |
|
Main Level |
Family Room |
4.57 m |
4.57 m |
4.57 m x 4.57 m |
|
Main Level |
Living Room |
4.37 m |
4.27 m |
4.37 m x 4.27 m |
|
Main Level |
Dining Room |
4.37 m |
4.27 m |
4.37 m x 4.27 m |
https://www.realtor.ca/real-estate/28447288/51-napa-lane-hamilton-winona-winona








