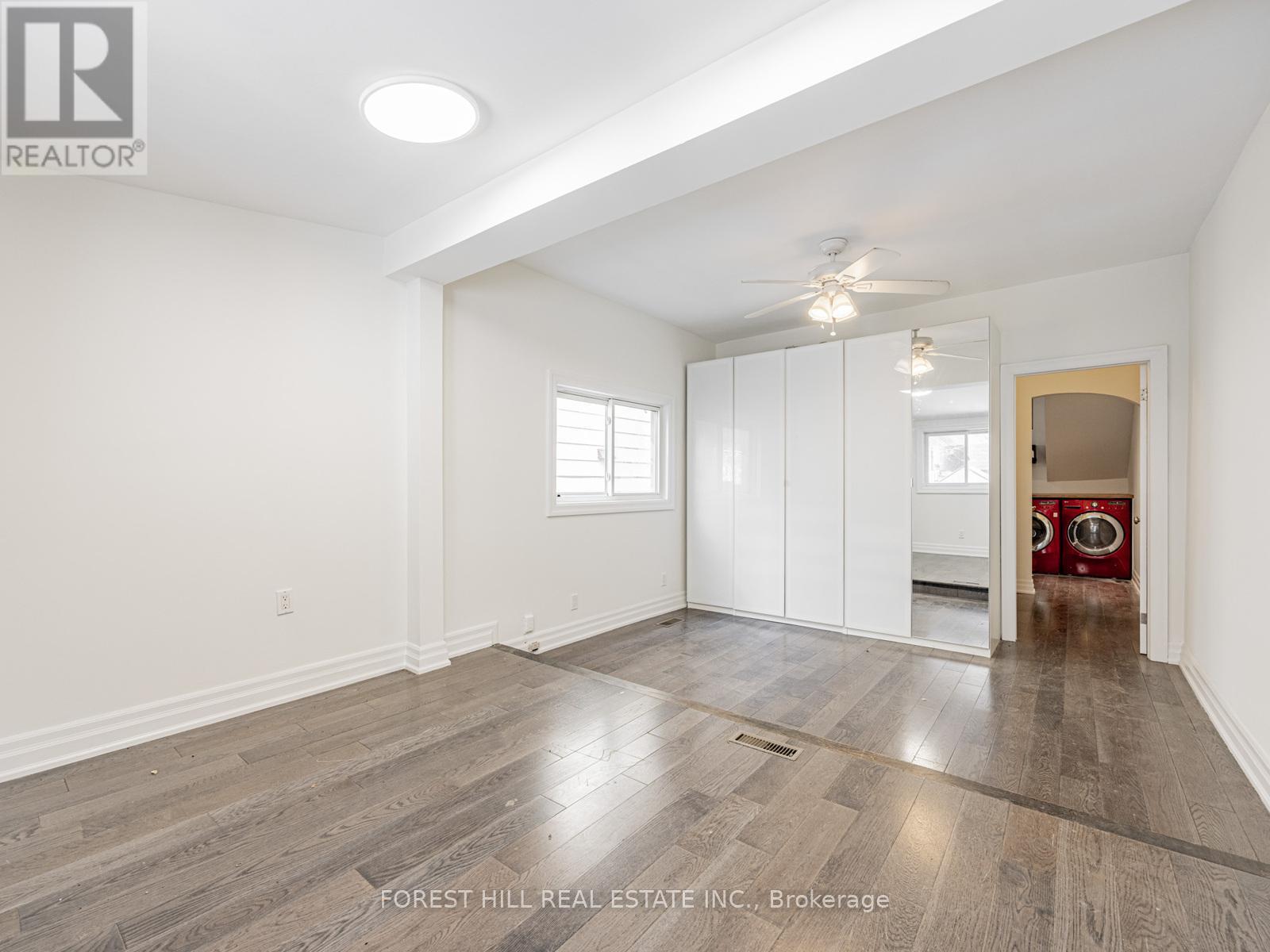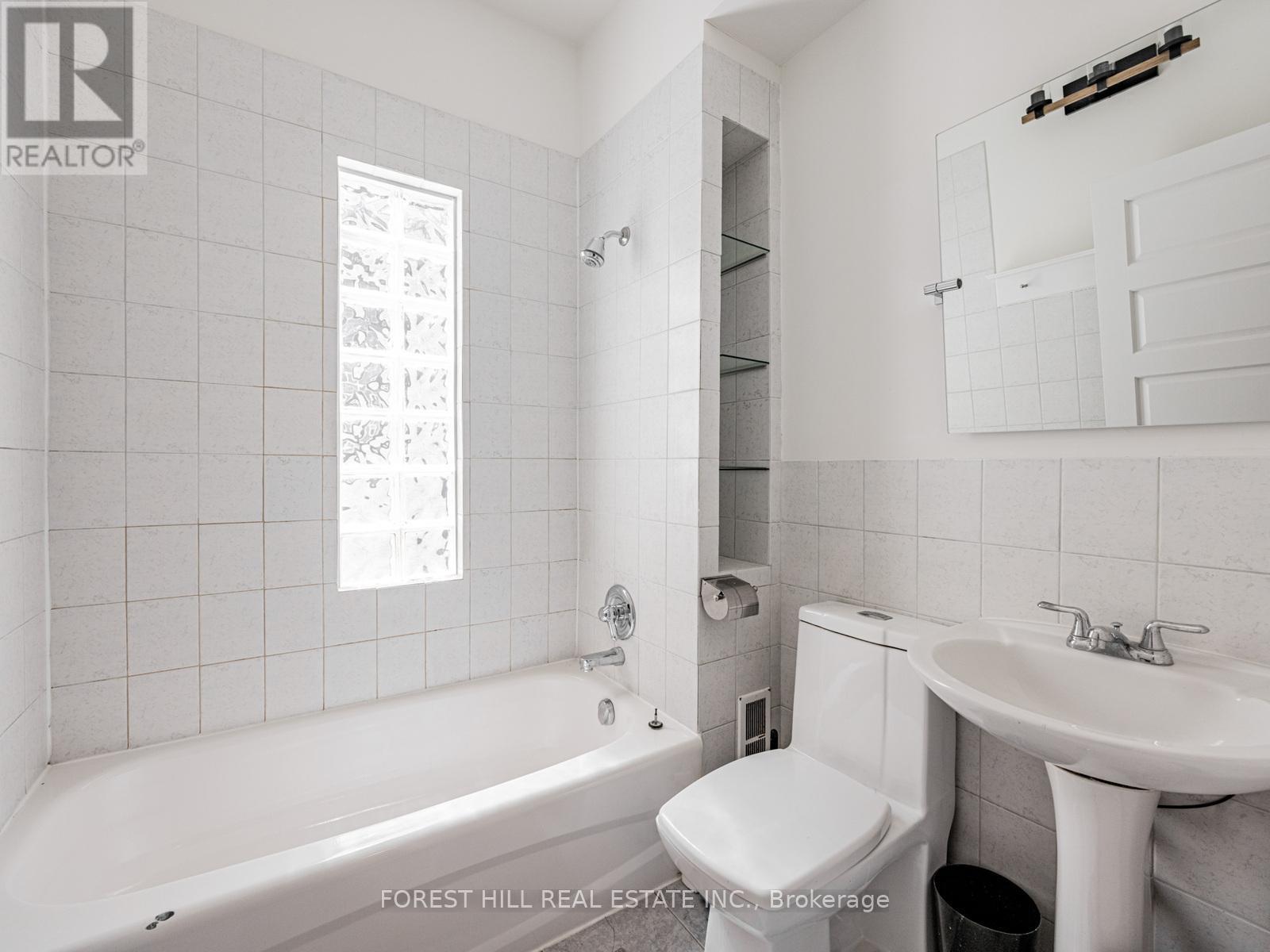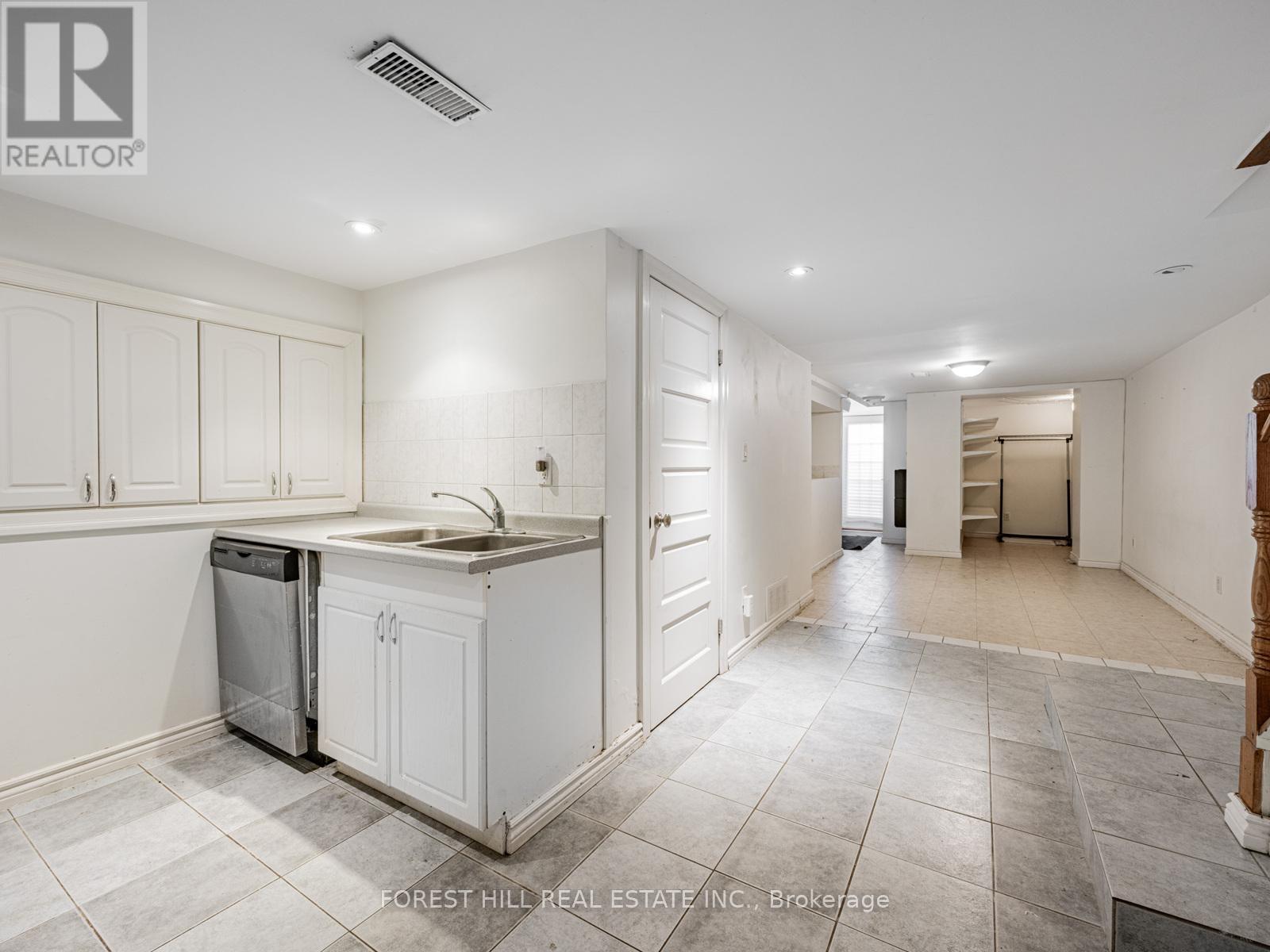6 Bedroom
4 Bathroom
2,000 - 2,500 ft2
Fireplace
Central Air Conditioning
Forced Air
$1,495,000
Welcome to 51 Major St. Professionally renovated in 2010 by the Architect/Owner and converted into 3 separate units. Can be used as a single family house, with a basement apartment. Over 3,000 sq ft on 4 levels, featuring high ceilings, bay windows, 3 bright & spacious modern kitchens. 3 sets of washers & dryers. Completely separate basement apartment with front and rear entrances. Walkout from the ground floor to a private backyard, good for parking, sports or gardening. Accessed from the back lane. Presently vacant. (id:53661)
Property Details
|
MLS® Number
|
C12153286 |
|
Property Type
|
Single Family |
|
Neigbourhood
|
University—Rosedale |
|
Community Name
|
University |
|
Features
|
Lane, In-law Suite |
|
Parking Space Total
|
1 |
Building
|
Bathroom Total
|
4 |
|
Bedrooms Above Ground
|
5 |
|
Bedrooms Below Ground
|
1 |
|
Bedrooms Total
|
6 |
|
Amenities
|
Fireplace(s) |
|
Appliances
|
Dishwasher, Dryer, Hood Fan, Two Stoves, Washer, Refrigerator |
|
Basement Features
|
Apartment In Basement, Separate Entrance |
|
Basement Type
|
N/a |
|
Construction Style Attachment
|
Attached |
|
Cooling Type
|
Central Air Conditioning |
|
Exterior Finish
|
Brick |
|
Fireplace Present
|
Yes |
|
Flooring Type
|
Wood, Ceramic, Slate |
|
Foundation Type
|
Brick, Stone |
|
Heating Fuel
|
Natural Gas |
|
Heating Type
|
Forced Air |
|
Stories Total
|
3 |
|
Size Interior
|
2,000 - 2,500 Ft2 |
|
Type
|
Row / Townhouse |
|
Utility Water
|
Municipal Water |
Parking
Land
|
Acreage
|
No |
|
Sewer
|
Sanitary Sewer |
|
Size Depth
|
90 Ft ,2 In |
|
Size Frontage
|
15 Ft ,4 In |
|
Size Irregular
|
15.4 X 90.2 Ft |
|
Size Total Text
|
15.4 X 90.2 Ft |
Rooms
| Level |
Type |
Length |
Width |
Dimensions |
|
Second Level |
Bathroom |
1.85 m |
1.93 m |
1.85 m x 1.93 m |
|
Second Level |
Kitchen |
4.5 m |
4.57 m |
4.5 m x 4.57 m |
|
Second Level |
Bedroom |
4.72 m |
4.57 m |
4.72 m x 4.57 m |
|
Second Level |
Bedroom 2 |
3.43 m |
3.66 m |
3.43 m x 3.66 m |
|
Second Level |
Sunroom |
2.13 m |
3.66 m |
2.13 m x 3.66 m |
|
Third Level |
Primary Bedroom |
3.66 m |
4.62 m |
3.66 m x 4.62 m |
|
Third Level |
Bathroom |
1.83 m |
2.13 m |
1.83 m x 2.13 m |
|
Third Level |
Family Room |
4.75 m |
2.87 m |
4.75 m x 2.87 m |
|
Basement |
Living Room |
6.32 m |
2.82 m |
6.32 m x 2.82 m |
|
Basement |
Kitchen |
2.74 m |
4.06 m |
2.74 m x 4.06 m |
|
Basement |
Utility Room |
1.2 m |
4 m |
1.2 m x 4 m |
|
Basement |
Bathroom |
2.01 m |
2.18 m |
2.01 m x 2.18 m |
|
Basement |
Bedroom |
5.49 m |
3.45 m |
5.49 m x 3.45 m |
|
Main Level |
Kitchen |
2.36 m |
4.57 m |
2.36 m x 4.57 m |
|
Ground Level |
Living Room |
3.76 m |
3.07 m |
3.76 m x 3.07 m |
|
Ground Level |
Foyer |
4.17 m |
1.35 m |
4.17 m x 1.35 m |
|
Ground Level |
Dining Room |
3.1 m |
3.07 m |
3.1 m x 3.07 m |
|
Ground Level |
Bathroom |
5.54 m |
3.58 m |
5.54 m x 3.58 m |
|
Ground Level |
Bedroom |
5.54 m |
3.58 m |
5.54 m x 3.58 m |
https://www.realtor.ca/real-estate/28323341/51-major-street-toronto-university-university





























