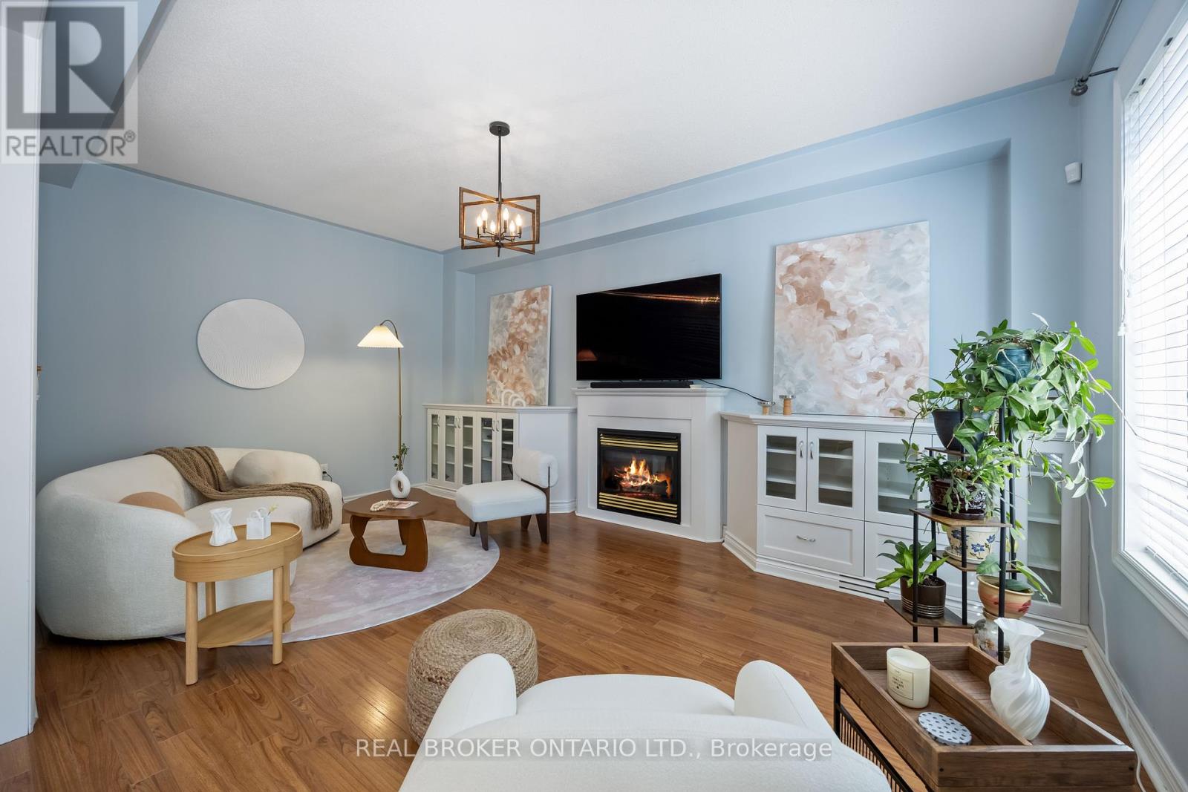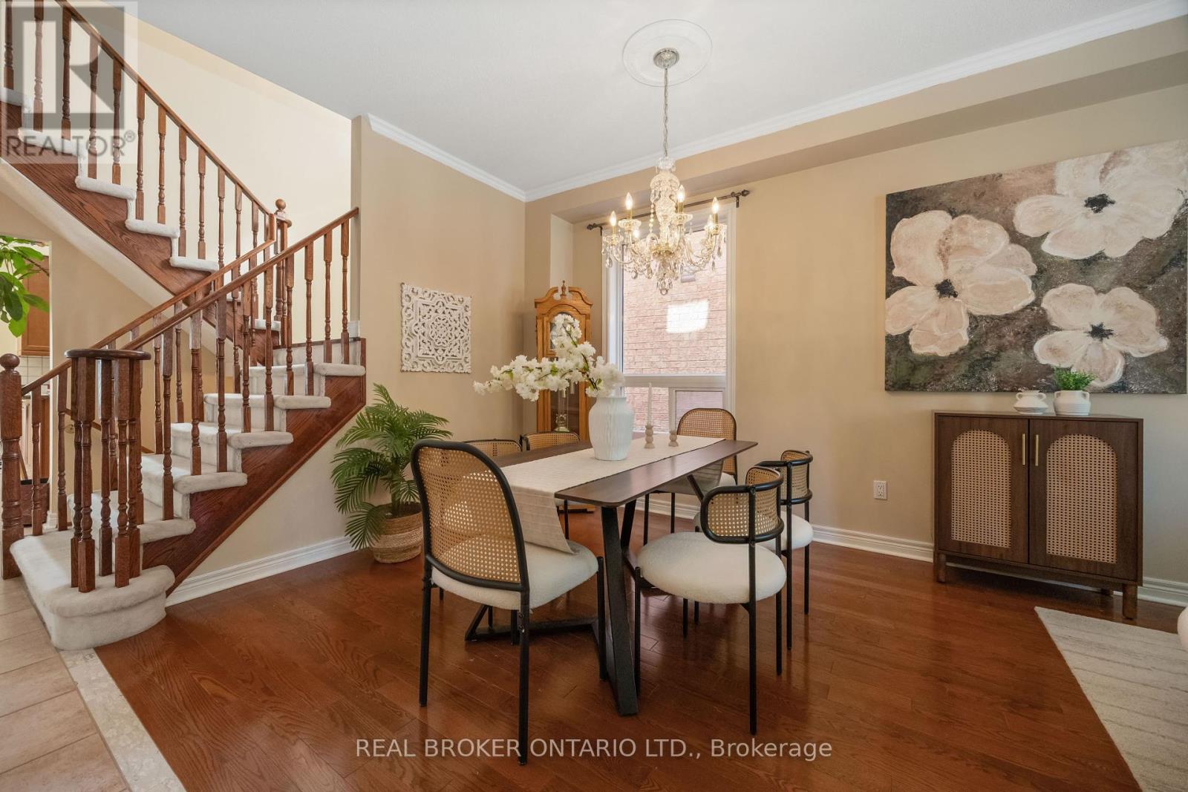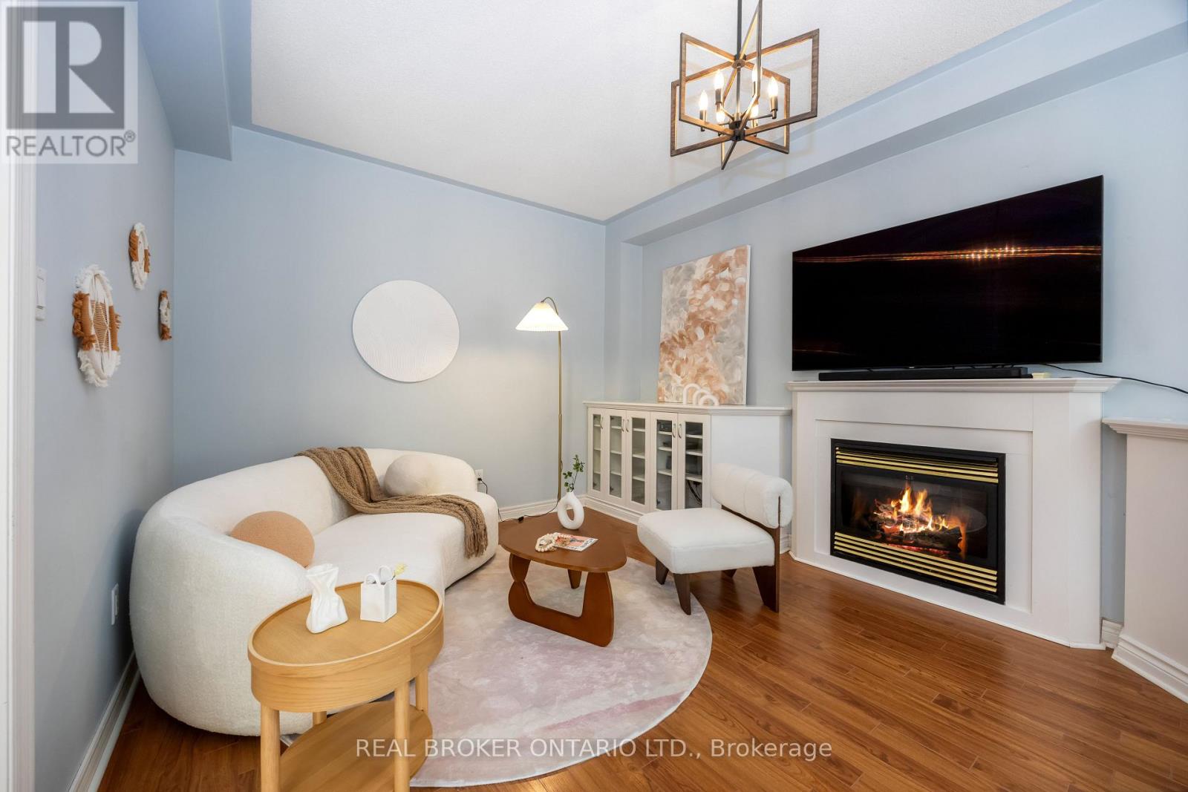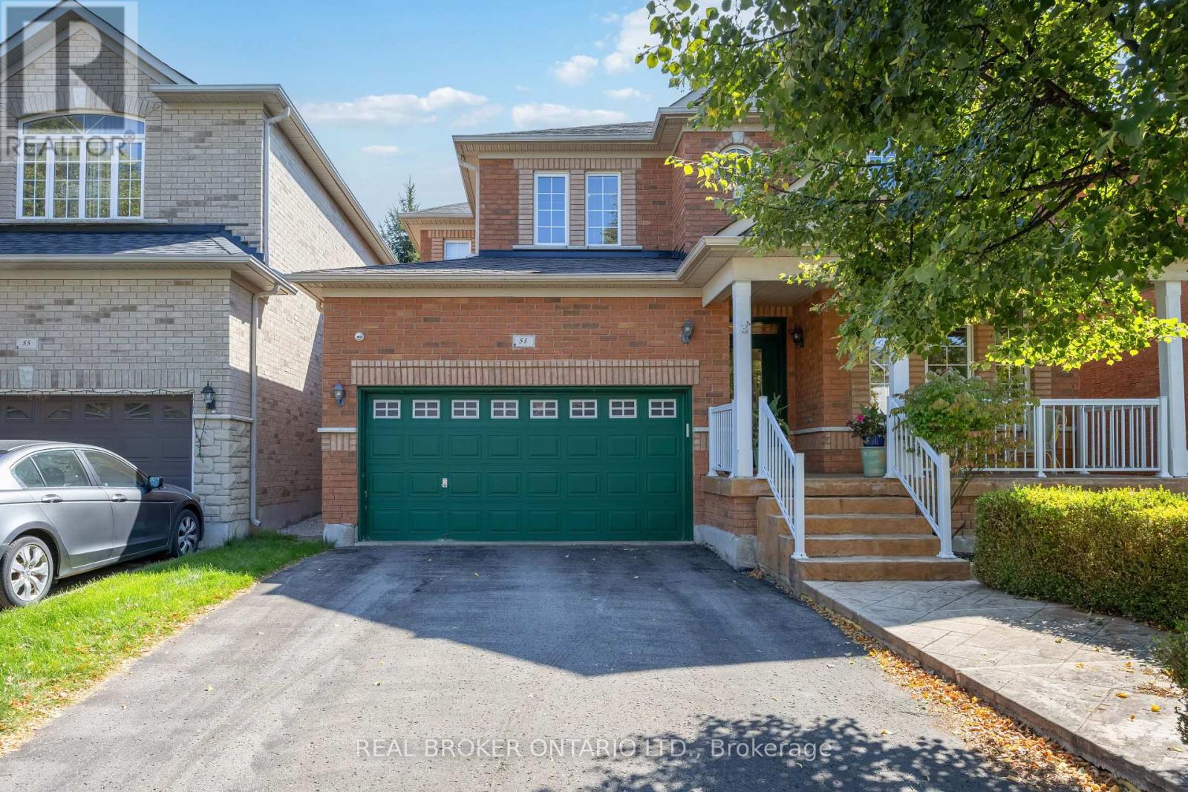51 Haverhill Terrace Aurora, Ontario L4G 7R4
$999,000
Welcome to 51 Haverhill Terrace, a charming and thoughtfully maintained family home offered by its original owners. Step inside to a comfortable layout that balances everyday functionality with inviting living spaces. The versatile north-facing office/bedroom, framed by striking arched windows, provides a bright and inspiring setting. Recent upgraded kitchen appliances bring modern convenience to the home. Enjoy a landscaped, low-maintenance yard and a location that truly has it all. This home is near some of Aurora's top-rated schools, including Aurora High School and St. Andrews College, with additional excellent public and Catholic options close by. Trails, parks, and playgrounds are within walking distance, while shopping, dining, banks, and medical services such as Superstore, Sobeys, RBC, Scotiabank, and TD Canada Trust are only minutes away. Public transit is just a short walk, making daily commuting simple.A perfect place to live, learn, and enjoy all that Aurora has to offer. (id:53661)
Open House
This property has open houses!
2:00 pm
Ends at:4:00 pm
2:00 pm
Ends at:4:00 pm
Property Details
| MLS® Number | N12401408 |
| Property Type | Single Family |
| Neigbourhood | Bayview Greens |
| Community Name | Bayview Wellington |
| Parking Space Total | 4 |
Building
| Bathroom Total | 3 |
| Bedrooms Above Ground | 3 |
| Bedrooms Total | 3 |
| Amenities | Fireplace(s) |
| Appliances | Garage Door Opener Remote(s), Dishwasher, Dryer, Water Heater, Microwave, Stove, Washer, Refrigerator |
| Basement Development | Unfinished |
| Basement Type | N/a (unfinished) |
| Construction Style Attachment | Detached |
| Cooling Type | Central Air Conditioning |
| Exterior Finish | Brick |
| Fireplace Present | Yes |
| Fireplace Total | 1 |
| Flooring Type | Hardwood, Ceramic, Carpeted |
| Foundation Type | Poured Concrete |
| Half Bath Total | 1 |
| Heating Fuel | Natural Gas |
| Heating Type | Forced Air |
| Stories Total | 2 |
| Size Interior | 2,000 - 2,500 Ft2 |
| Type | House |
| Utility Water | Municipal Water |
Parking
| Attached Garage | |
| Garage |
Land
| Acreage | No |
| Sewer | Sanitary Sewer |
| Size Depth | 82 Ft |
| Size Frontage | 41 Ft |
| Size Irregular | 41 X 82 Ft |
| Size Total Text | 41 X 82 Ft |
| Zoning Description | Residential |
Rooms
| Level | Type | Length | Width | Dimensions |
|---|---|---|---|---|
| Second Level | Primary Bedroom | 4.86 m | 3.36 m | 4.86 m x 3.36 m |
| Second Level | Bedroom 2 | 3.94 m | 3.21 m | 3.94 m x 3.21 m |
| Second Level | Bedroom 3 | 3.34 m | 3.09 m | 3.34 m x 3.09 m |
| Ground Level | Living Room | 5.24 m | 3.04 m | 5.24 m x 3.04 m |
| Ground Level | Family Room | 5.26 m | 3.45 m | 5.26 m x 3.45 m |
| Ground Level | Kitchen | 6.289 m | 3.41 m | 6.289 m x 3.41 m |












































