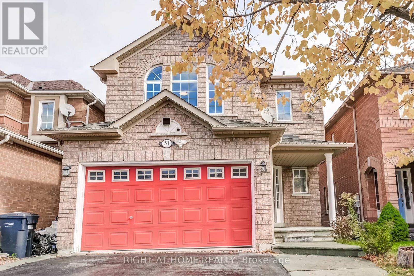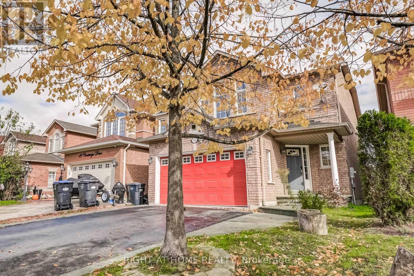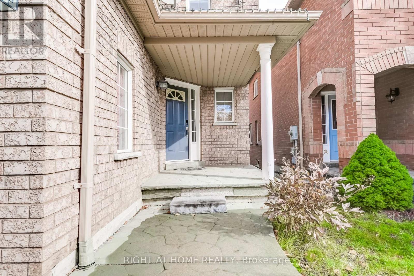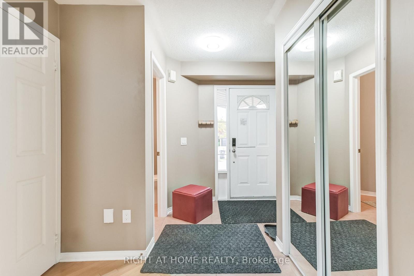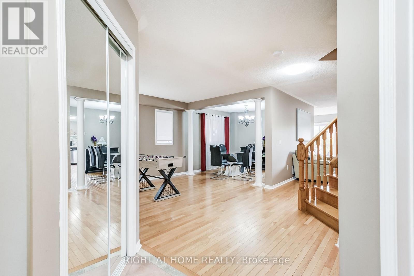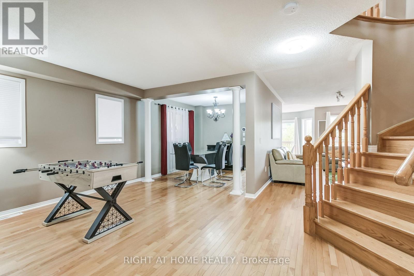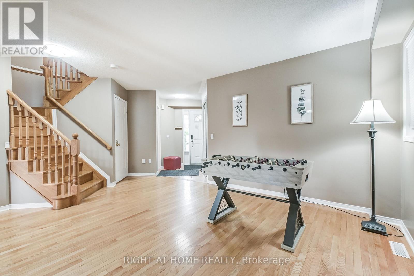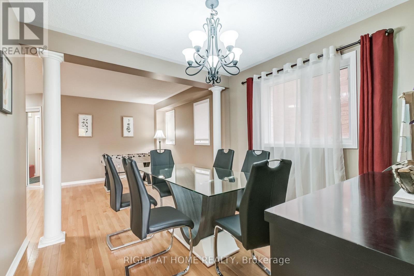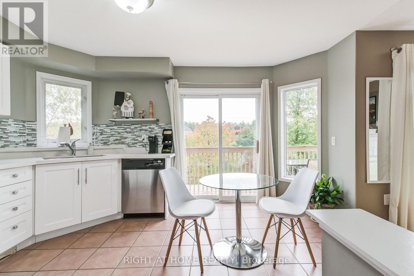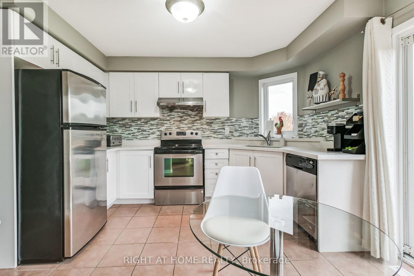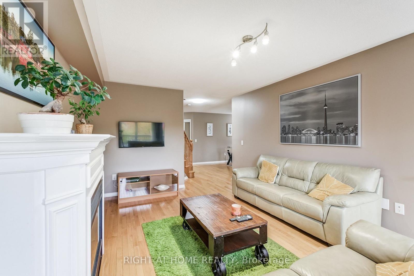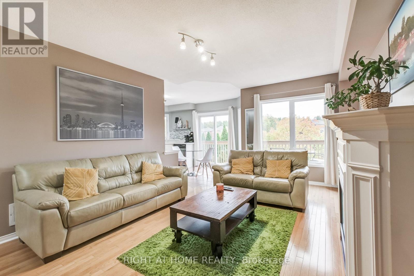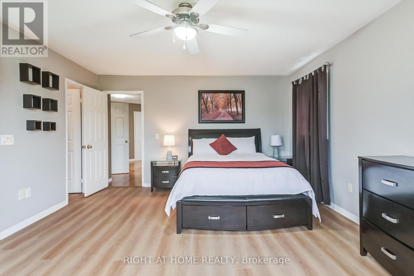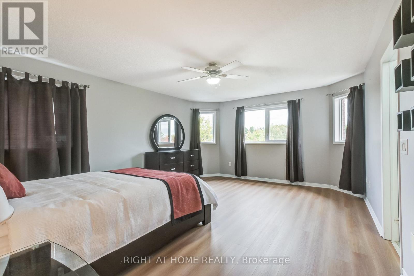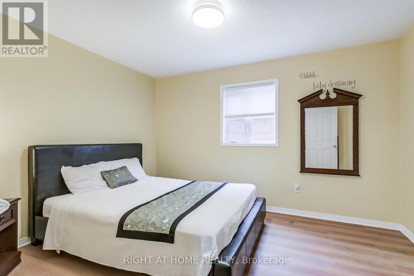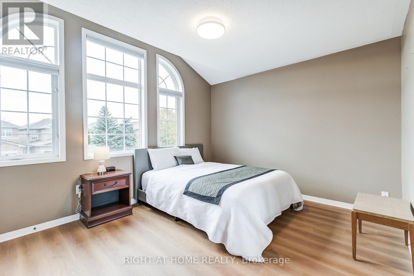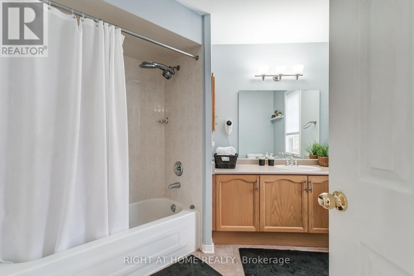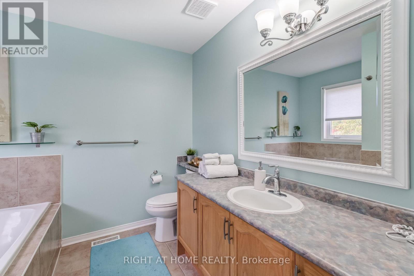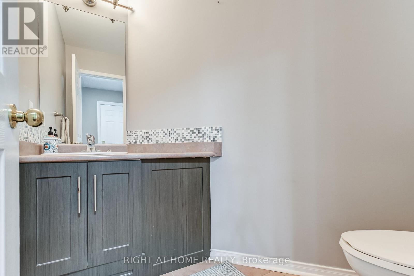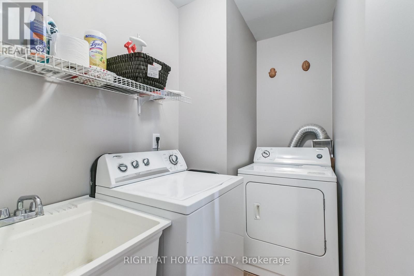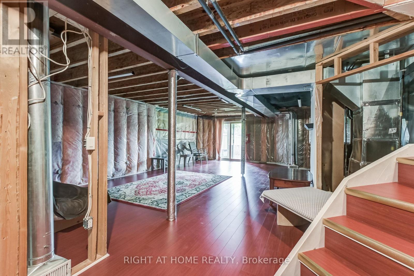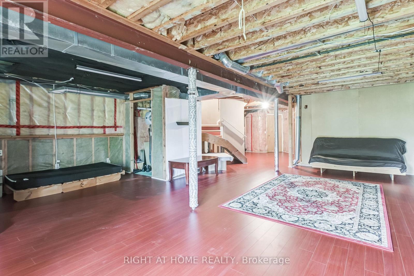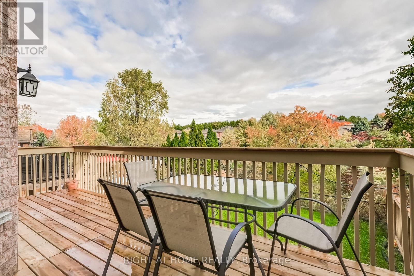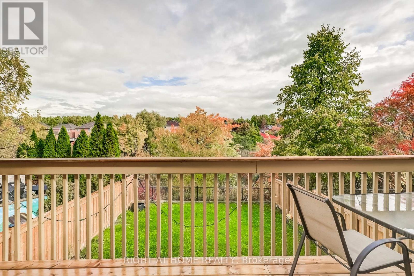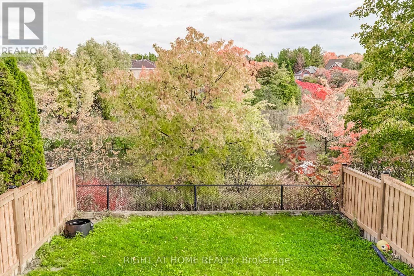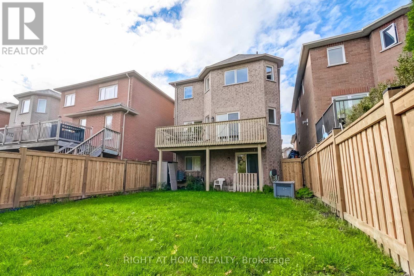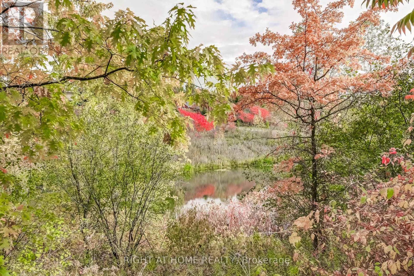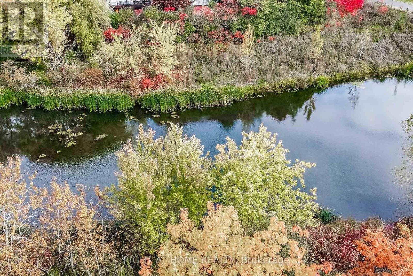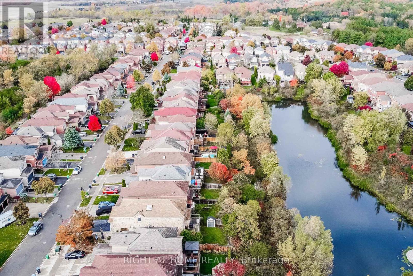3 Bedroom
3 Bathroom
1,500 - 2,000 ft2
Central Air Conditioning
Forced Air
$1,149,000
Outstanding 3-Bedroom Home Backing Onto a Scenic Pond in Bolton's Sought-After North Hill Community!Nestled on a tranquil, dead-end street with minimal traffic, this beautifully maintained home offers the perfect blend of privacy, nature, and convenience.Step inside to a bright, open layout featuring spacious living areas and a well equipped kitchen. The inviting family room and deck overlook the pond-ideal for everyday living and entertaining.The partially finished walkout basement adds versatility, perfect for an extended family room, recreation space, or in-law suite potential with a separate entrance.Enjoy the peaceful surroundings, mature trees, and scenic greenbelt views. Conveniently located near top-rated schools, parks, trails, shopping, and major commuter routes-ideal for families and professionals alike.Recent Updates: Rear deck (2025), Furnace & Air Conditioner (2022) (id:53661)
Property Details
|
MLS® Number
|
W12479685 |
|
Property Type
|
Single Family |
|
Community Name
|
Bolton North |
|
Amenities Near By
|
Public Transit |
|
Features
|
Irregular Lot Size, Sloping, Ravine, Backs On Greenbelt |
|
Parking Space Total
|
4 |
|
Structure
|
Deck |
|
View Type
|
View, View Of Water |
Building
|
Bathroom Total
|
3 |
|
Bedrooms Above Ground
|
3 |
|
Bedrooms Total
|
3 |
|
Age
|
16 To 30 Years |
|
Appliances
|
Water Meter |
|
Basement Development
|
Partially Finished |
|
Basement Type
|
N/a (partially Finished) |
|
Construction Style Attachment
|
Detached |
|
Cooling Type
|
Central Air Conditioning |
|
Exterior Finish
|
Brick Veneer |
|
Fire Protection
|
Smoke Detectors |
|
Flooring Type
|
Hardwood, Ceramic, Laminate |
|
Foundation Type
|
Poured Concrete |
|
Half Bath Total
|
1 |
|
Heating Fuel
|
Natural Gas |
|
Heating Type
|
Forced Air |
|
Stories Total
|
2 |
|
Size Interior
|
1,500 - 2,000 Ft2 |
|
Type
|
House |
|
Utility Water
|
Municipal Water |
Parking
Land
|
Acreage
|
No |
|
Fence Type
|
Fenced Yard |
|
Land Amenities
|
Public Transit |
|
Sewer
|
Sanitary Sewer |
|
Size Depth
|
122 Ft ,3 In |
|
Size Frontage
|
30 Ft |
|
Size Irregular
|
30 X 122.3 Ft |
|
Size Total Text
|
30 X 122.3 Ft |
|
Surface Water
|
Lake/pond |
Rooms
| Level |
Type |
Length |
Width |
Dimensions |
|
Second Level |
Primary Bedroom |
5.18 m |
4.25 m |
5.18 m x 4.25 m |
|
Second Level |
Bedroom 2 |
3.87 m |
3.01 m |
3.87 m x 3.01 m |
|
Second Level |
Bedroom 3 |
4.17 m |
3.38 m |
4.17 m x 3.38 m |
|
Second Level |
Laundry Room |
2.13 m |
1.32 m |
2.13 m x 1.32 m |
|
Basement |
Recreational, Games Room |
12.5 m |
6.92 m |
12.5 m x 6.92 m |
|
Basement |
Utility Room |
2.86 m |
1.78 m |
2.86 m x 1.78 m |
|
Main Level |
Living Room |
3.6 m |
3.38 m |
3.6 m x 3.38 m |
|
Main Level |
Dining Room |
2.77 m |
3 m |
2.77 m x 3 m |
|
Main Level |
Family Room |
5.43 m |
3.31 m |
5.43 m x 3.31 m |
|
Main Level |
Kitchen |
4.26 m |
3.54 m |
4.26 m x 3.54 m |
Utilities
|
Cable
|
Available |
|
Electricity
|
Installed |
|
Sewer
|
Installed |
https://www.realtor.ca/real-estate/29027404/51-crestridge-drive-caledon-bolton-north-bolton-north

