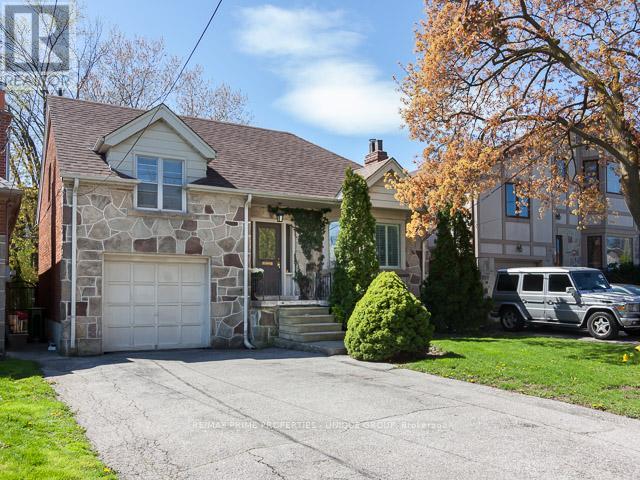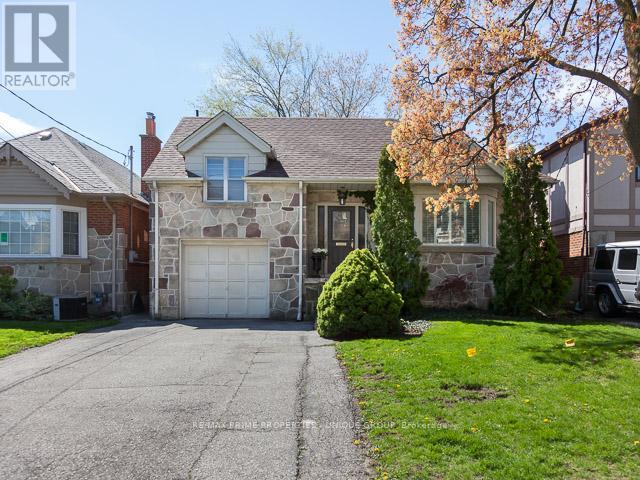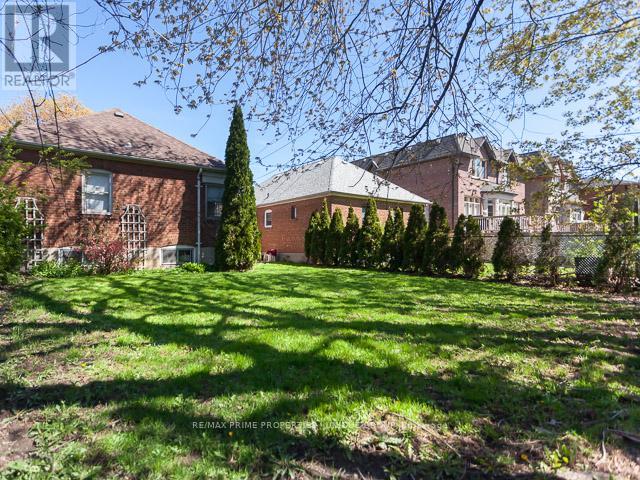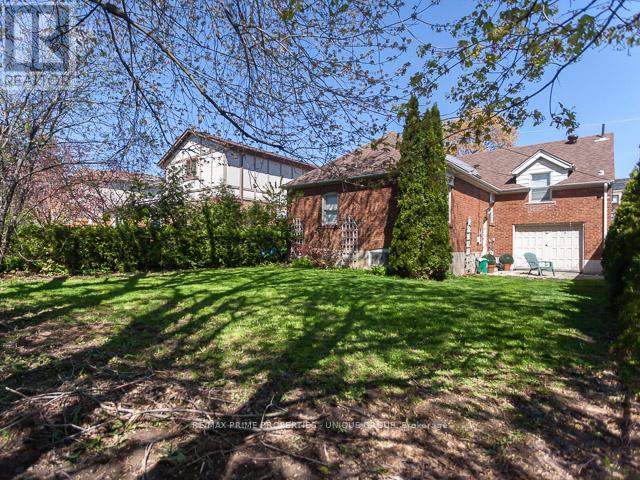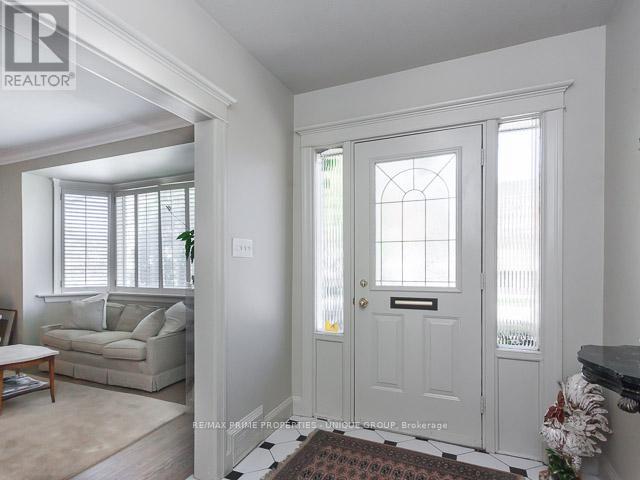4 Bedroom
3 Bathroom
1,100 - 1,500 ft2
Bungalow
Fireplace
Central Air Conditioning
Forced Air
$1,699,000
Exceptional opportunity on prime Carmichael Ave. In the highly sought-after Bedford park neighbourhood and just steps to Avenue Rd. Attention builders, renovators & end users. Renovate or build your dream home on this exceptional south facing lot. Just steps to great schools, Toronto Cricket Club, public transportation, Highway 401, and all the conveniences of Avenue Rd. (id:53661)
Property Details
|
MLS® Number
|
C12239308 |
|
Property Type
|
Single Family |
|
Neigbourhood
|
North York |
|
Community Name
|
Bedford Park-Nortown |
|
Amenities Near By
|
Golf Nearby, Park, Place Of Worship, Public Transit, Schools |
|
Equipment Type
|
Water Heater |
|
Parking Space Total
|
3 |
|
Rental Equipment Type
|
Water Heater |
Building
|
Bathroom Total
|
3 |
|
Bedrooms Above Ground
|
3 |
|
Bedrooms Below Ground
|
1 |
|
Bedrooms Total
|
4 |
|
Appliances
|
Blinds, Dishwasher, Dryer, Stove, Washer, Refrigerator |
|
Architectural Style
|
Bungalow |
|
Basement Development
|
Finished |
|
Basement Type
|
N/a (finished) |
|
Construction Style Attachment
|
Detached |
|
Cooling Type
|
Central Air Conditioning |
|
Exterior Finish
|
Brick, Stone |
|
Fireplace Present
|
Yes |
|
Flooring Type
|
Hardwood, Carpeted |
|
Foundation Type
|
Block |
|
Half Bath Total
|
1 |
|
Heating Fuel
|
Natural Gas |
|
Heating Type
|
Forced Air |
|
Stories Total
|
1 |
|
Size Interior
|
1,100 - 1,500 Ft2 |
|
Type
|
House |
|
Utility Water
|
Municipal Water |
Parking
Land
|
Acreage
|
No |
|
Fence Type
|
Fenced Yard |
|
Land Amenities
|
Golf Nearby, Park, Place Of Worship, Public Transit, Schools |
|
Sewer
|
Sanitary Sewer |
|
Size Depth
|
115 Ft |
|
Size Frontage
|
40 Ft |
|
Size Irregular
|
40 X 115 Ft |
|
Size Total Text
|
40 X 115 Ft |
Rooms
| Level |
Type |
Length |
Width |
Dimensions |
|
Basement |
Laundry Room |
4.35 m |
3.12 m |
4.35 m x 3.12 m |
|
Basement |
Bedroom |
3.14 m |
2.91 m |
3.14 m x 2.91 m |
|
Basement |
Recreational, Games Room |
6.5 m |
3.19 m |
6.5 m x 3.19 m |
|
Main Level |
Living Room |
4.42 m |
3.84 m |
4.42 m x 3.84 m |
|
Main Level |
Dining Room |
3.34 m |
3.03 m |
3.34 m x 3.03 m |
|
Main Level |
Kitchen |
4.41 m |
2.95 m |
4.41 m x 2.95 m |
|
Main Level |
Bedroom |
4.52 m |
4.02 m |
4.52 m x 4.02 m |
|
Main Level |
Primary Bedroom |
6.68 m |
3.21 m |
6.68 m x 3.21 m |
|
Main Level |
Bedroom |
4.3 m |
4.02 m |
4.3 m x 4.02 m |
https://www.realtor.ca/real-estate/28507940/51-carmichael-avenue-toronto-bedford-park-nortown-bedford-park-nortown

