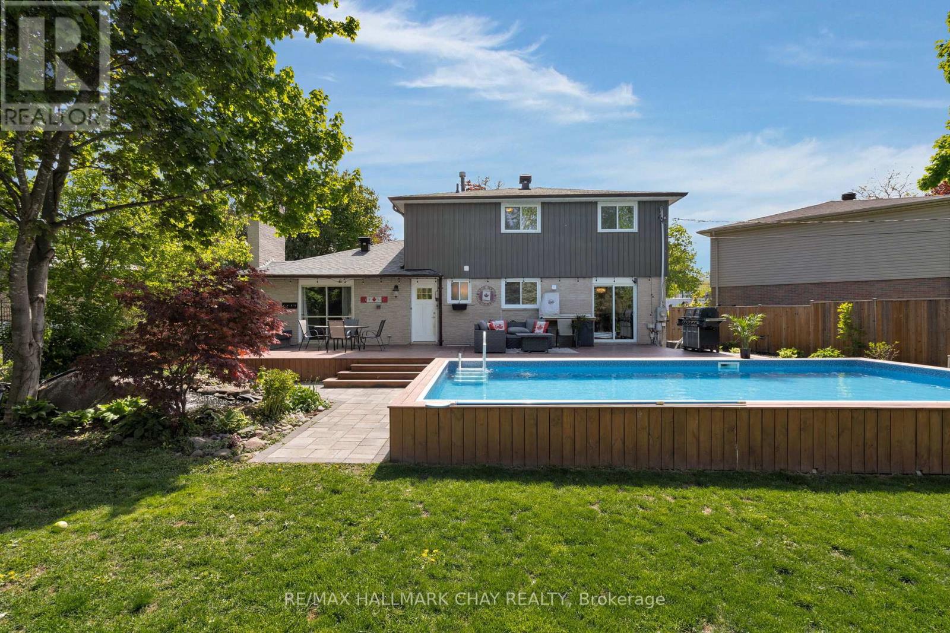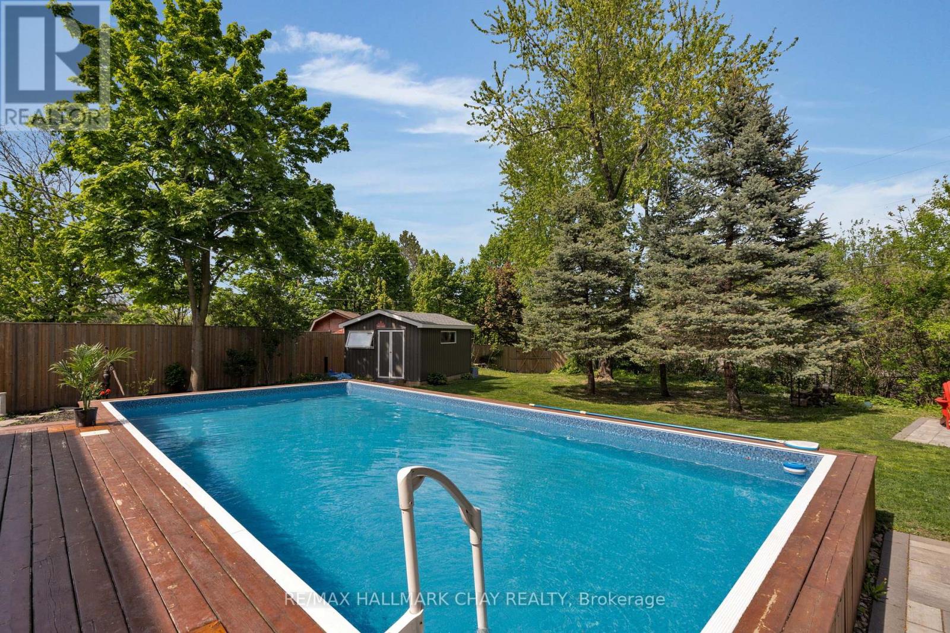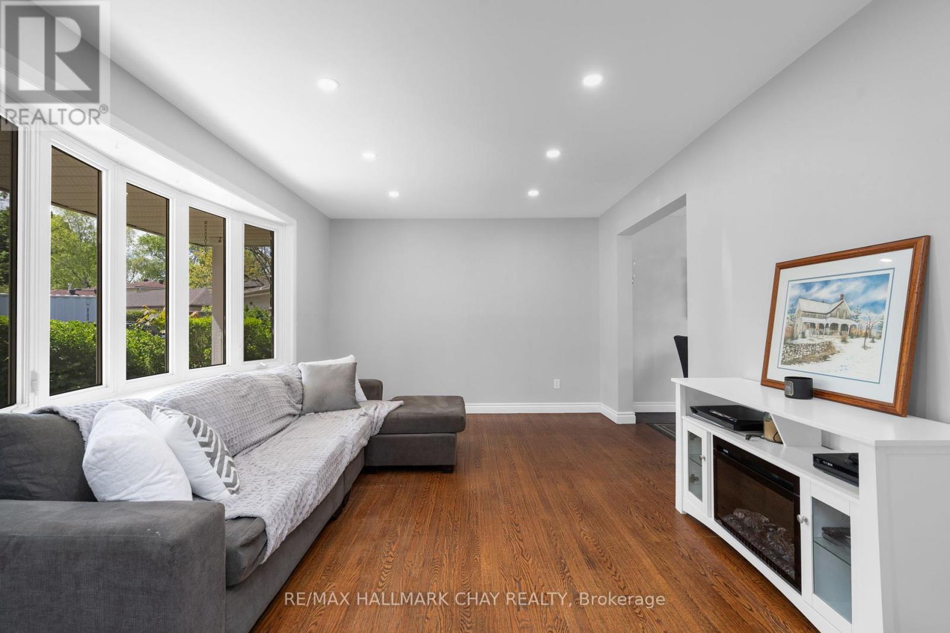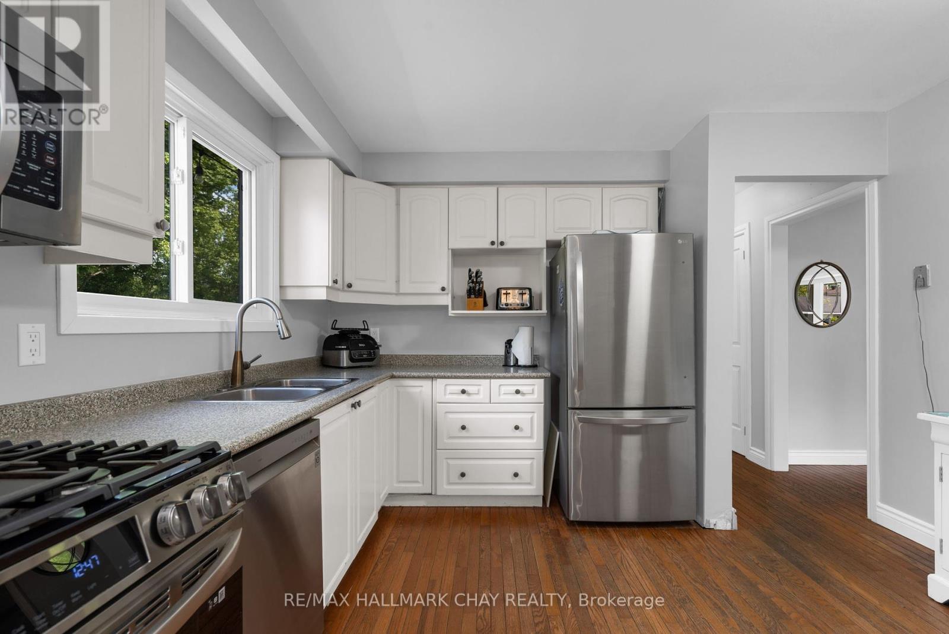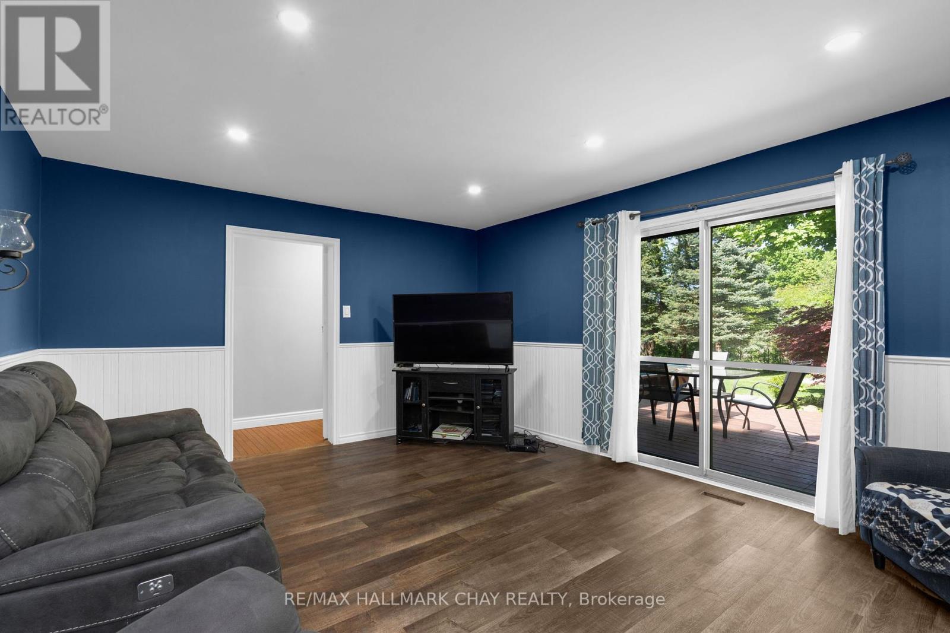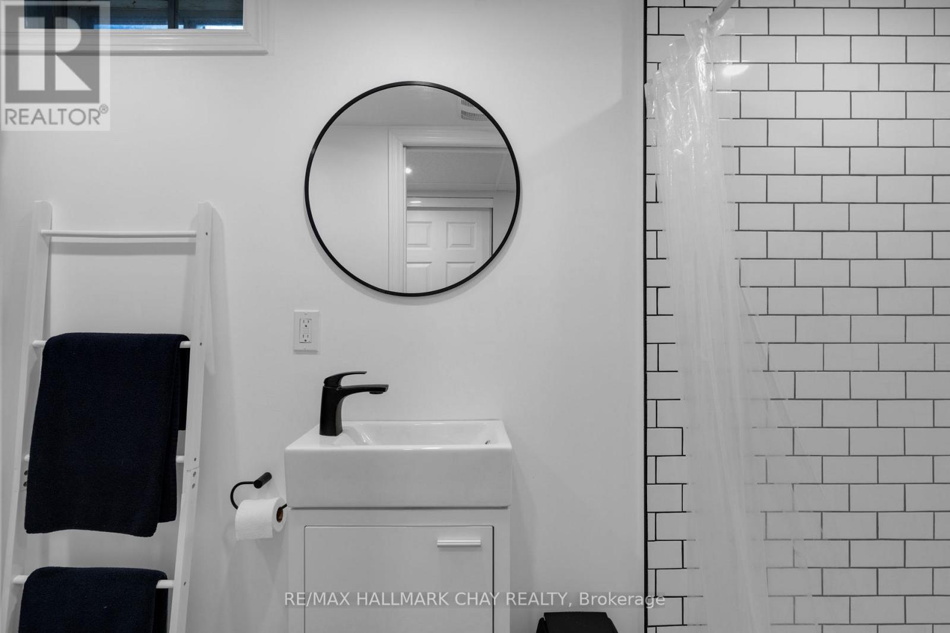5 Bedroom
3 Bathroom
1,500 - 2,000 ft2
Fireplace
On Ground Pool
Central Air Conditioning
Forced Air
$919,900
Absolute great value for your money here !! This extra large pie shaped fenced lot has mature trees making it very private, a beautiful sunny backyard is great for a hot pool day, lot's of room for pets and kids to run around, or sit by the tranquil waterfall area and read a book, and top the day off with a drink by the campfire. Extra large double paved driveway will fit 8 cars, or the trailer / boat - whatever you need parked. Inside has been mostly renovated with newer floors, paint, 3 renovated bathrooms. Downstairs has a in law nanny suite complete with kitchen, 3 pc bath, large living room and bedroom. Upstairs has 4 large size bedrooms, and main floor has 2 walk outs to the sundeck. Shed has hydro to it. Compare this to the newer subdivision homes with small driveways, single garage, tiny lots with little privacy, most have unfinished basements also. Emjoy everything this home offers that is unique to most listings and priced to sell !!! (id:53661)
Property Details
|
MLS® Number
|
N12170029 |
|
Property Type
|
Single Family |
|
Community Name
|
Tottenham |
|
Amenities Near By
|
Beach, Schools |
|
Community Features
|
Community Centre |
|
Equipment Type
|
Water Heater |
|
Features
|
Conservation/green Belt, Level |
|
Parking Space Total
|
10 |
|
Pool Type
|
On Ground Pool |
|
Rental Equipment Type
|
Water Heater |
|
Structure
|
Deck, Patio(s), Shed |
Building
|
Bathroom Total
|
3 |
|
Bedrooms Above Ground
|
4 |
|
Bedrooms Below Ground
|
1 |
|
Bedrooms Total
|
5 |
|
Amenities
|
Fireplace(s) |
|
Appliances
|
Water Meter, Dryer, Stove, Washer, Refrigerator |
|
Basement Development
|
Finished |
|
Basement Features
|
Apartment In Basement |
|
Basement Type
|
N/a (finished) |
|
Construction Style Attachment
|
Detached |
|
Cooling Type
|
Central Air Conditioning |
|
Exterior Finish
|
Brick, Vinyl Siding |
|
Fireplace Present
|
Yes |
|
Fireplace Total
|
1 |
|
Flooring Type
|
Hardwood, Laminate, Vinyl |
|
Foundation Type
|
Block |
|
Half Bath Total
|
1 |
|
Heating Fuel
|
Natural Gas |
|
Heating Type
|
Forced Air |
|
Stories Total
|
2 |
|
Size Interior
|
1,500 - 2,000 Ft2 |
|
Type
|
House |
|
Utility Water
|
Municipal Water |
Parking
Land
|
Acreage
|
No |
|
Fence Type
|
Fenced Yard |
|
Land Amenities
|
Beach, Schools |
|
Sewer
|
Sanitary Sewer |
|
Size Depth
|
145 Ft |
|
Size Frontage
|
41 Ft ,3 In |
|
Size Irregular
|
41.3 X 145 Ft ; 156\" Deep North Side |
|
Size Total Text
|
41.3 X 145 Ft ; 156\" Deep North Side |
Rooms
| Level |
Type |
Length |
Width |
Dimensions |
|
Second Level |
Bedroom |
4.21 m |
3.88 m |
4.21 m x 3.88 m |
|
Second Level |
Bedroom |
3.88 m |
3.25 m |
3.88 m x 3.25 m |
|
Second Level |
Bedroom |
3.21 m |
3.38 m |
3.21 m x 3.38 m |
|
Second Level |
Bedroom |
3.08 m |
3.01 m |
3.08 m x 3.01 m |
|
Basement |
Bedroom |
4.56 m |
3.87 m |
4.56 m x 3.87 m |
|
Basement |
Laundry Room |
3.07 m |
3.16 m |
3.07 m x 3.16 m |
|
Basement |
Living Room |
5.76 m |
3.98 m |
5.76 m x 3.98 m |
|
Basement |
Kitchen |
3.06 m |
2.98 m |
3.06 m x 2.98 m |
|
Main Level |
Living Room |
6.05 m |
3.41 m |
6.05 m x 3.41 m |
|
Main Level |
Dining Room |
3.45 m |
3.08 m |
3.45 m x 3.08 m |
|
Main Level |
Kitchen |
3.3 m |
3.08 m |
3.3 m x 3.08 m |
|
Main Level |
Family Room |
4.98 m |
4.09 m |
4.98 m x 4.09 m |
Utilities
|
Cable
|
Available |
|
Sewer
|
Installed |
https://www.realtor.ca/real-estate/28359683/51-adeline-avenue-new-tecumseth-tottenham-tottenham






