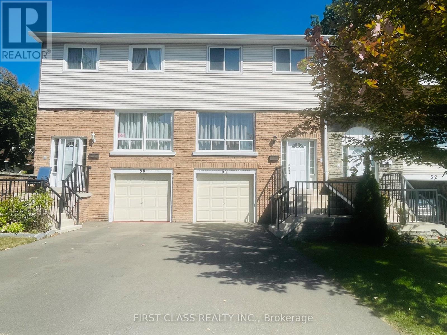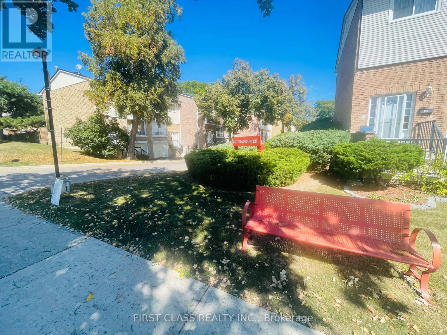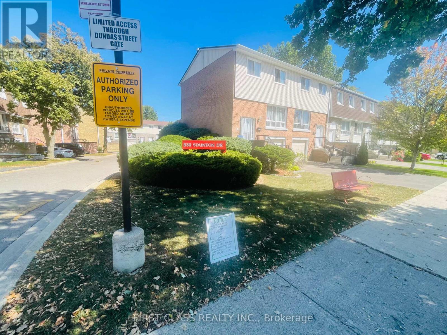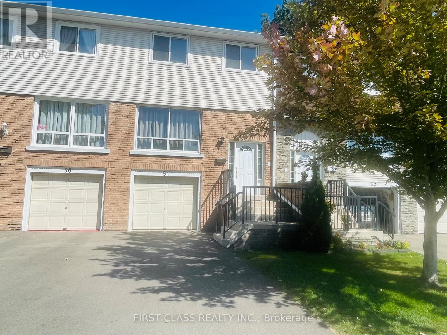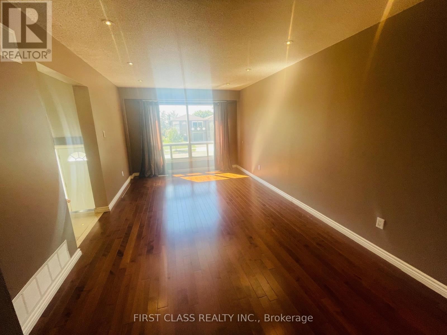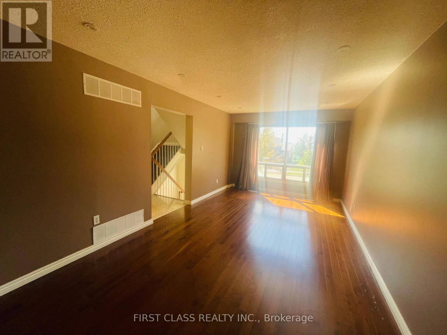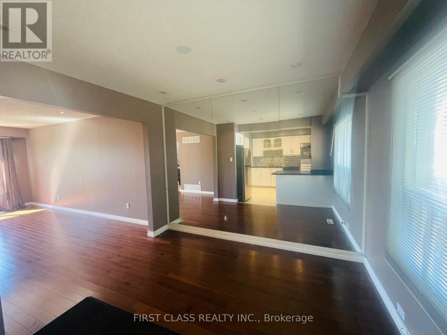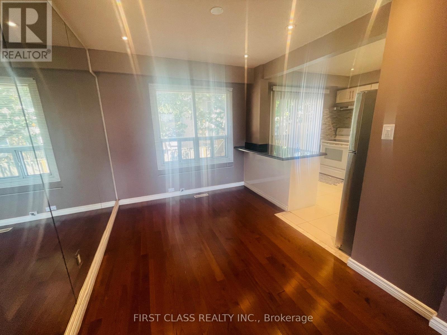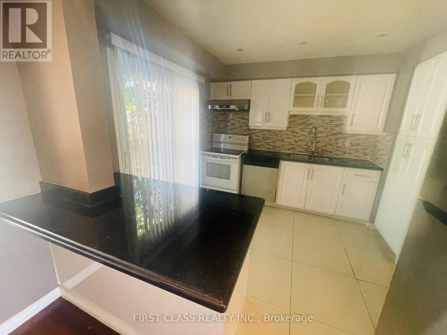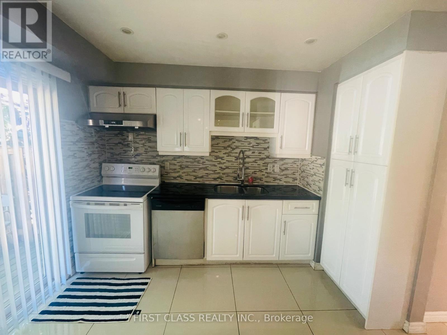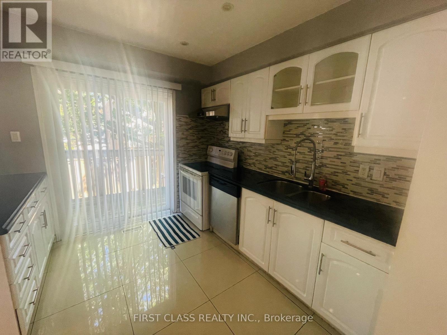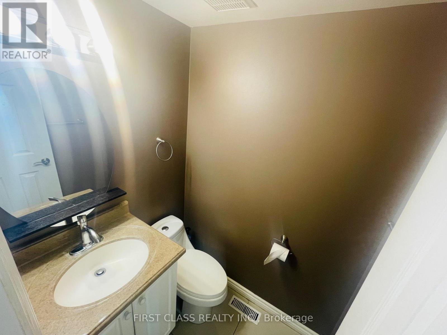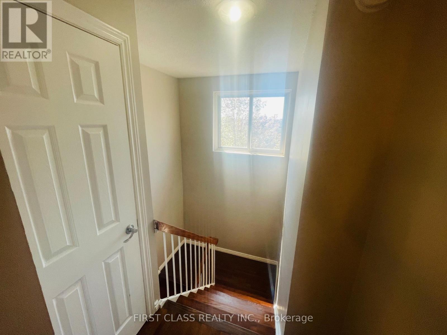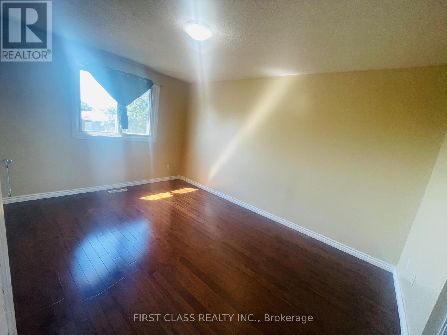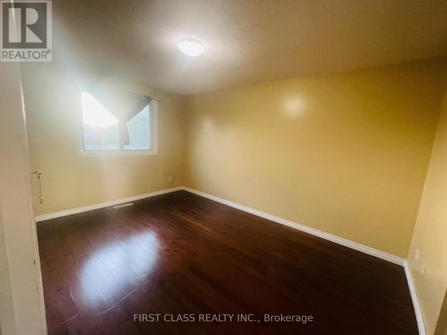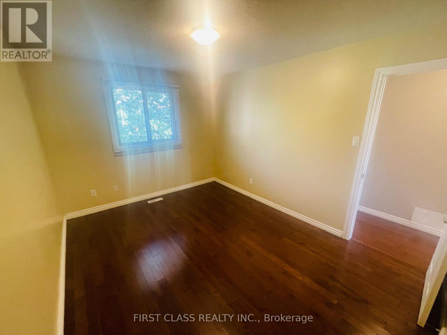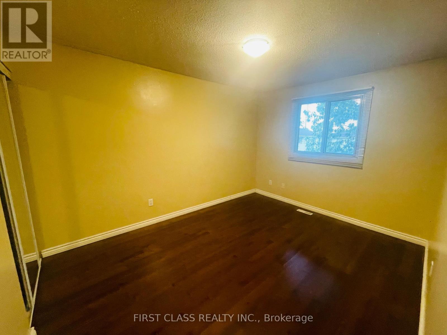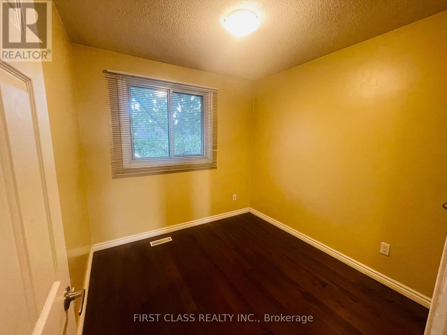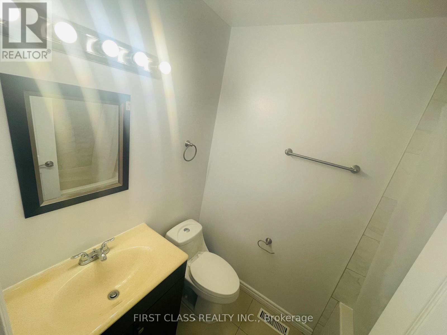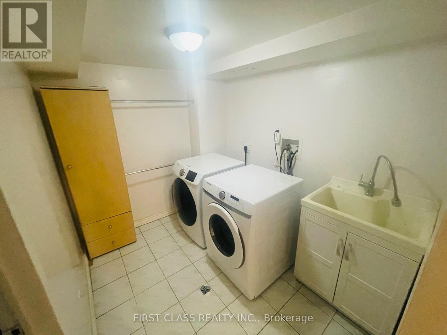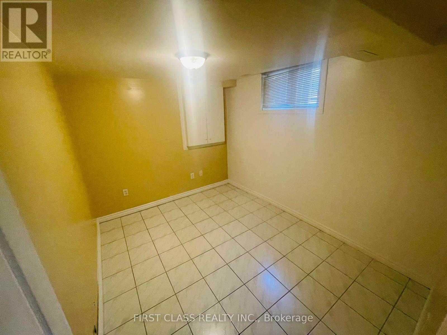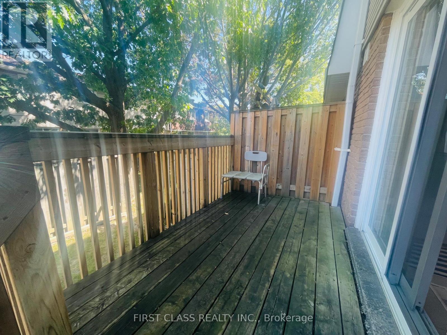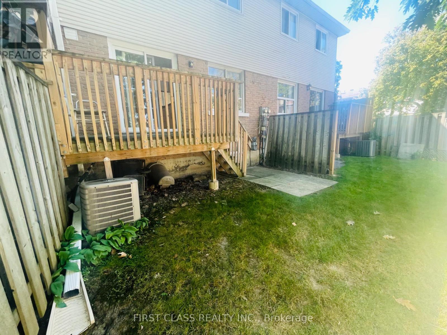4 Bedroom
2 Bathroom
1,200 - 1,399 ft2
Central Air Conditioning
Forced Air
$3,150 Monthly
Spacious 3+1 Bedrooms Townhome in Erindale Community Located in a family-friendly complex, this bright and welcoming home offers hardwood flooring throughout and a fully finished basement. The modern kitchen is designed with a breakfast bar, stainless steel appliances, granite countertops, soft-close drawers/cabinets, and a walkout to the backyard patio and perfect for entertaining. Pot lights illuminate the main floor, adding warmth and style. Conveniently close to schools, shopping, public transit, and just minutes to Hwy 403 & QEW. Walking distance to University of Toronto Mississauga campus. (id:53661)
Property Details
|
MLS® Number
|
W12416599 |
|
Property Type
|
Single Family |
|
Community Name
|
Erindale |
|
Amenities Near By
|
Park, Public Transit, Schools |
|
Community Features
|
Pets Not Allowed |
|
Equipment Type
|
Water Heater |
|
Features
|
Carpet Free |
|
Parking Space Total
|
2 |
|
Rental Equipment Type
|
Water Heater |
Building
|
Bathroom Total
|
2 |
|
Bedrooms Above Ground
|
3 |
|
Bedrooms Below Ground
|
1 |
|
Bedrooms Total
|
4 |
|
Amenities
|
Visitor Parking |
|
Basement Development
|
Finished |
|
Basement Type
|
N/a (finished) |
|
Cooling Type
|
Central Air Conditioning |
|
Exterior Finish
|
Aluminum Siding, Brick |
|
Flooring Type
|
Hardwood, Tile |
|
Half Bath Total
|
1 |
|
Heating Fuel
|
Natural Gas |
|
Heating Type
|
Forced Air |
|
Stories Total
|
2 |
|
Size Interior
|
1,200 - 1,399 Ft2 |
|
Type
|
Row / Townhouse |
Parking
Land
|
Acreage
|
No |
|
Land Amenities
|
Park, Public Transit, Schools |
Rooms
| Level |
Type |
Length |
Width |
Dimensions |
|
Second Level |
Primary Bedroom |
4.32 m |
3.35 m |
4.32 m x 3.35 m |
|
Second Level |
Bedroom 2 |
3.96 m |
3.05 m |
3.96 m x 3.05 m |
|
Second Level |
Bedroom 3 |
2.59 m |
2.59 m |
2.59 m x 2.59 m |
|
Lower Level |
Laundry Room |
|
|
Measurements not available |
|
Lower Level |
Recreational, Games Room |
|
|
Measurements not available |
|
Main Level |
Living Room |
5.49 m |
3.2 m |
5.49 m x 3.2 m |
|
Main Level |
Dining Room |
3.35 m |
2.29 m |
3.35 m x 2.29 m |
|
Main Level |
Kitchen |
3.2 m |
2.3 m |
3.2 m x 2.3 m |
https://www.realtor.ca/real-estate/28891048/51-830-stainton-drive-mississauga-erindale-erindale

