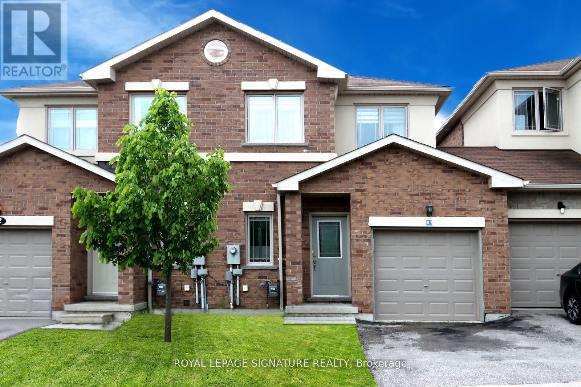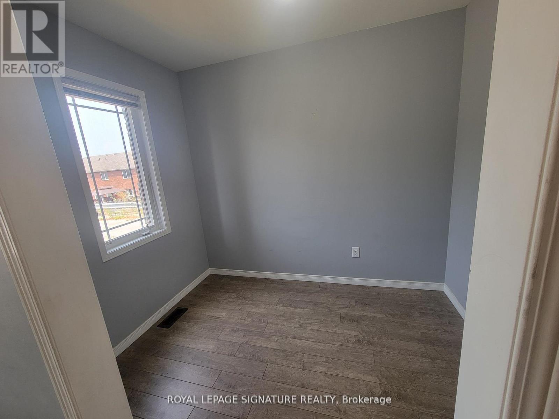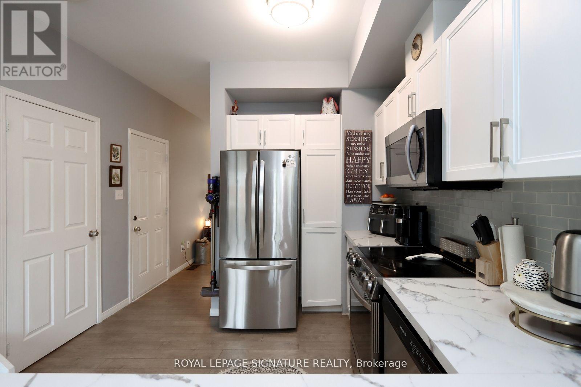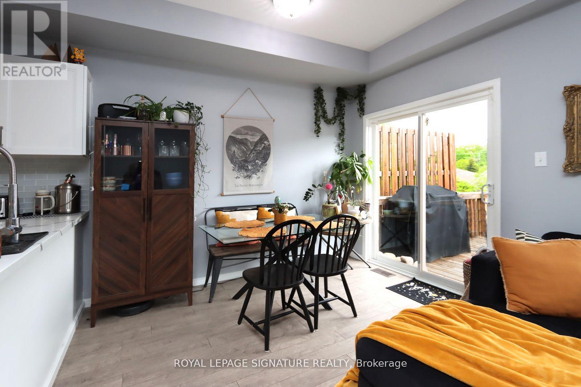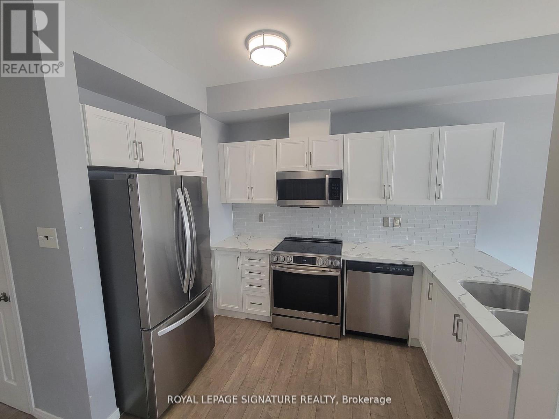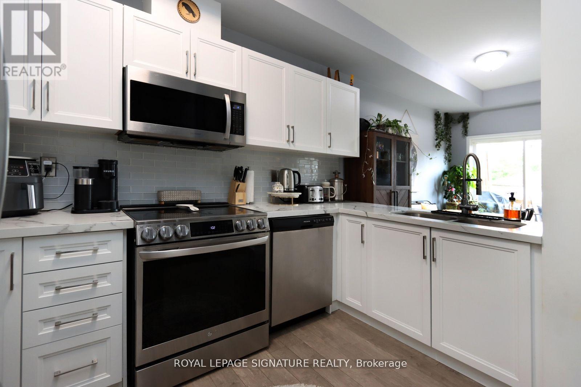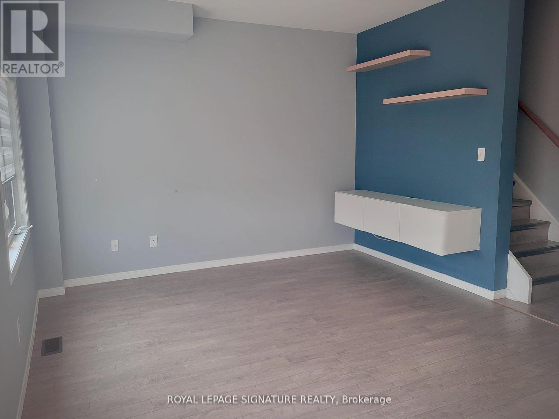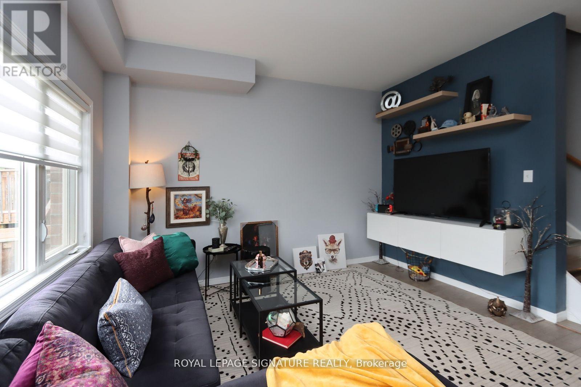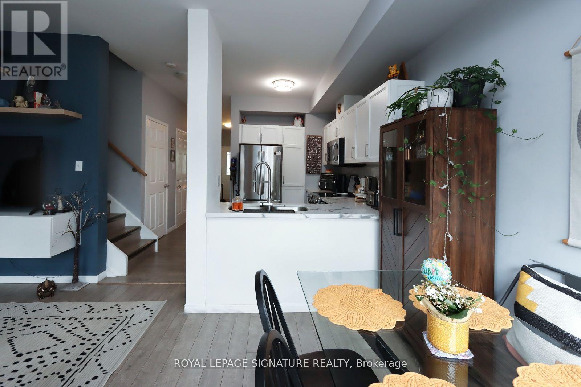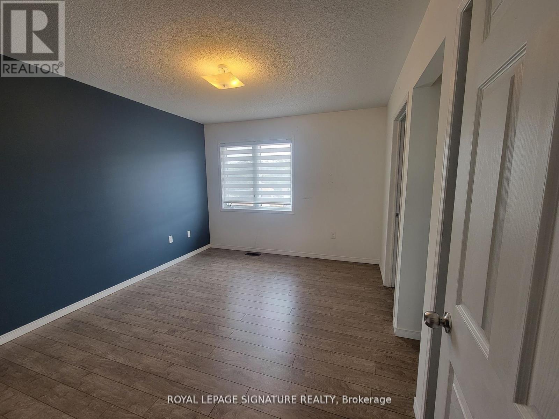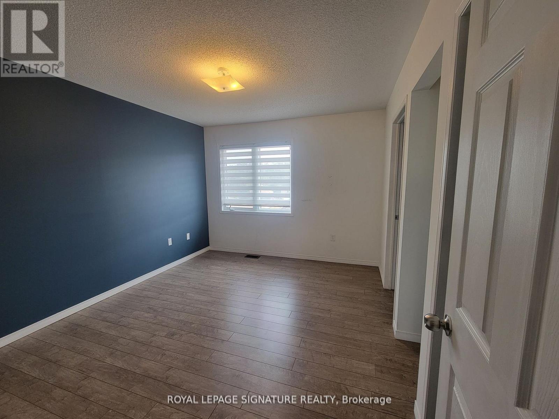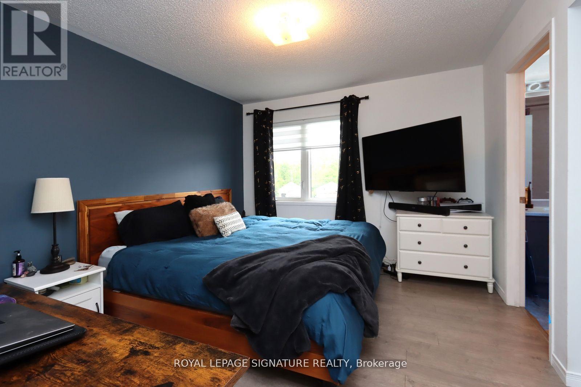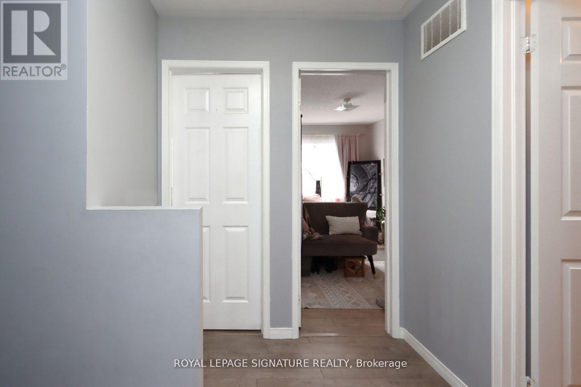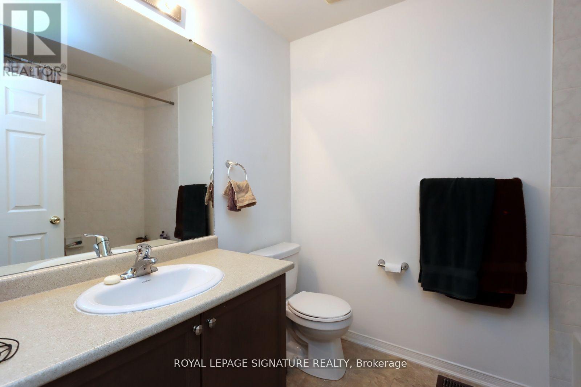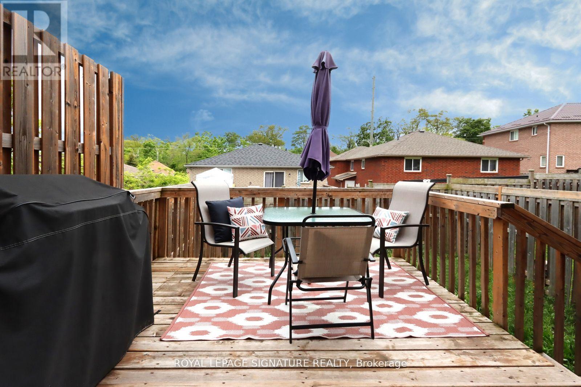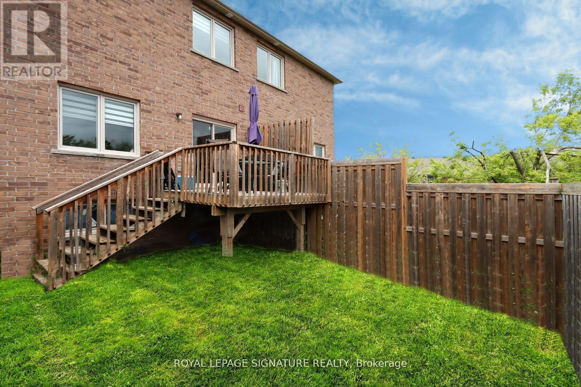3 Bedroom
3 Bathroom
1,100 - 1,500 ft2
Central Air Conditioning
Forced Air
$2,650 Monthly
Welcome to this beautifully maintained 3-bedroom, 3-bathroom townhouse located in one of Barrie's most convenient and family-friendly neighbourhoods. This bright and spacious home offers an open-concept layout with a modern kitchen, spacious living and dining areas, and a walk-out to a private yard perfect for relaxing or entertaining. Upstairs, you'll find three generous bedrooms including a primary suite with a walk-in closet and private ensuite bath. The additional full bath and powder room provide plenty of convenience for busy households. Attached garage with private driveway for added comfort. Enjoy easy access to local amenities including shopping, schools, arena, parks, restaurants, and public transit. Just minutes to Highway 400-ideal for commuters. (id:53661)
Property Details
|
MLS® Number
|
S12421319 |
|
Property Type
|
Single Family |
|
Neigbourhood
|
Tall Trees |
|
Community Name
|
East Bayfield |
|
Amenities Near By
|
Park, Place Of Worship, Hospital |
|
Community Features
|
Community Centre, School Bus |
|
Equipment Type
|
Water Heater |
|
Features
|
Cul-de-sac, Carpet Free |
|
Parking Space Total
|
2 |
|
Rental Equipment Type
|
Water Heater |
|
Structure
|
Deck |
Building
|
Bathroom Total
|
3 |
|
Bedrooms Above Ground
|
3 |
|
Bedrooms Total
|
3 |
|
Appliances
|
Dishwasher, Dryer, Stove, Washer, Window Coverings, Refrigerator |
|
Basement Type
|
Full |
|
Construction Style Attachment
|
Attached |
|
Cooling Type
|
Central Air Conditioning |
|
Exterior Finish
|
Brick |
|
Flooring Type
|
Laminate |
|
Foundation Type
|
Poured Concrete |
|
Half Bath Total
|
1 |
|
Heating Fuel
|
Natural Gas |
|
Heating Type
|
Forced Air |
|
Stories Total
|
2 |
|
Size Interior
|
1,100 - 1,500 Ft2 |
|
Type
|
Row / Townhouse |
|
Utility Water
|
Municipal Water |
Parking
Land
|
Acreage
|
No |
|
Land Amenities
|
Park, Place Of Worship, Hospital |
|
Sewer
|
Sanitary Sewer |
|
Size Depth
|
87 Ft ,4 In |
|
Size Frontage
|
22 Ft ,1 In |
|
Size Irregular
|
22.1 X 87.4 Ft |
|
Size Total Text
|
22.1 X 87.4 Ft |
Rooms
| Level |
Type |
Length |
Width |
Dimensions |
|
Second Level |
Primary Bedroom |
4.05 m |
3.38 m |
4.05 m x 3.38 m |
|
Second Level |
Bedroom 2 |
4.05 m |
2.65 m |
4.05 m x 2.65 m |
|
Second Level |
Bedroom 3 |
3.38 m |
2.74 m |
3.38 m x 2.74 m |
|
Main Level |
Kitchen |
3.68 m |
2.13 m |
3.68 m x 2.13 m |
|
Main Level |
Living Room |
5.48 m |
3.53 m |
5.48 m x 3.53 m |
|
Main Level |
Den |
2.13 m |
2.75 m |
2.13 m x 2.75 m |
https://www.realtor.ca/real-estate/28901257/51-175-stanley-street-barrie-east-bayfield-east-bayfield

