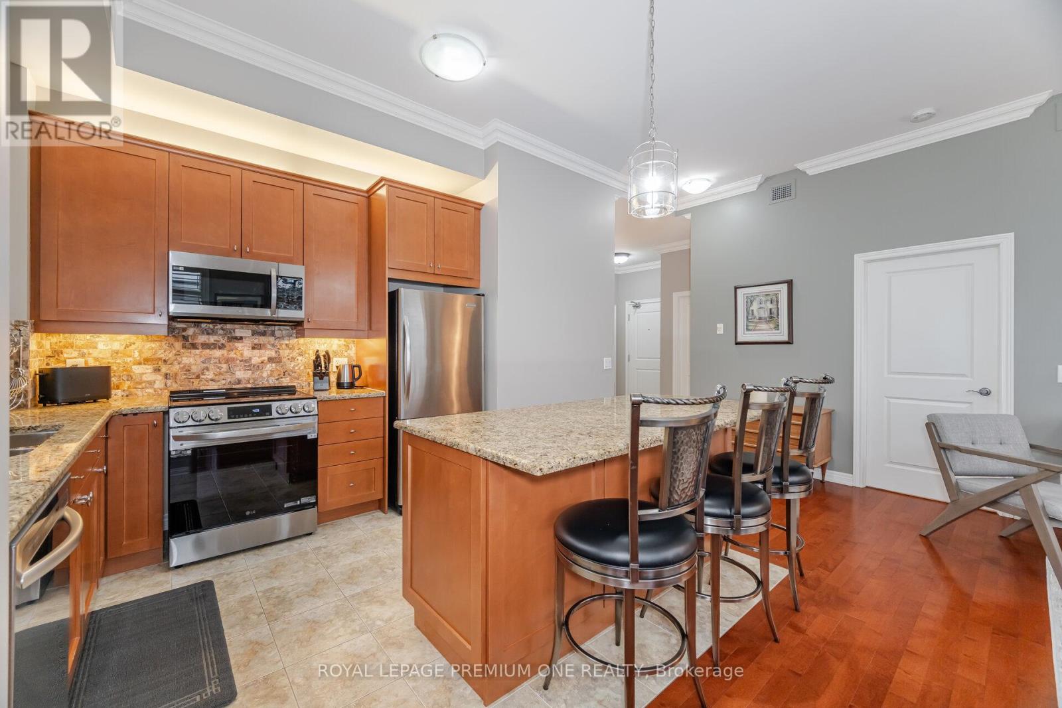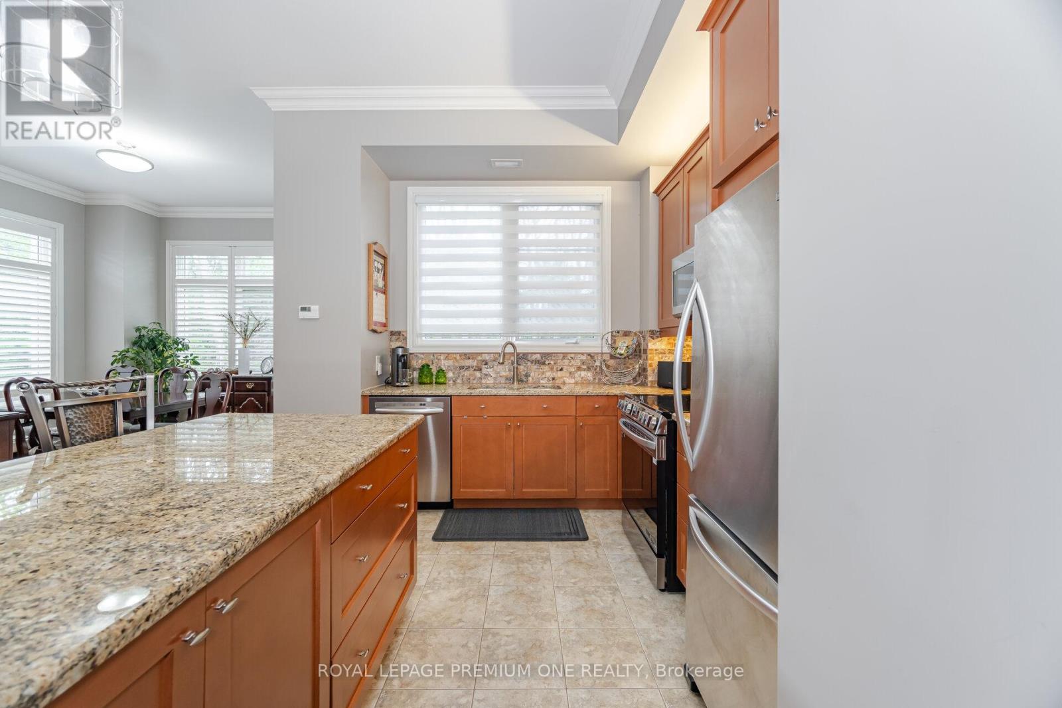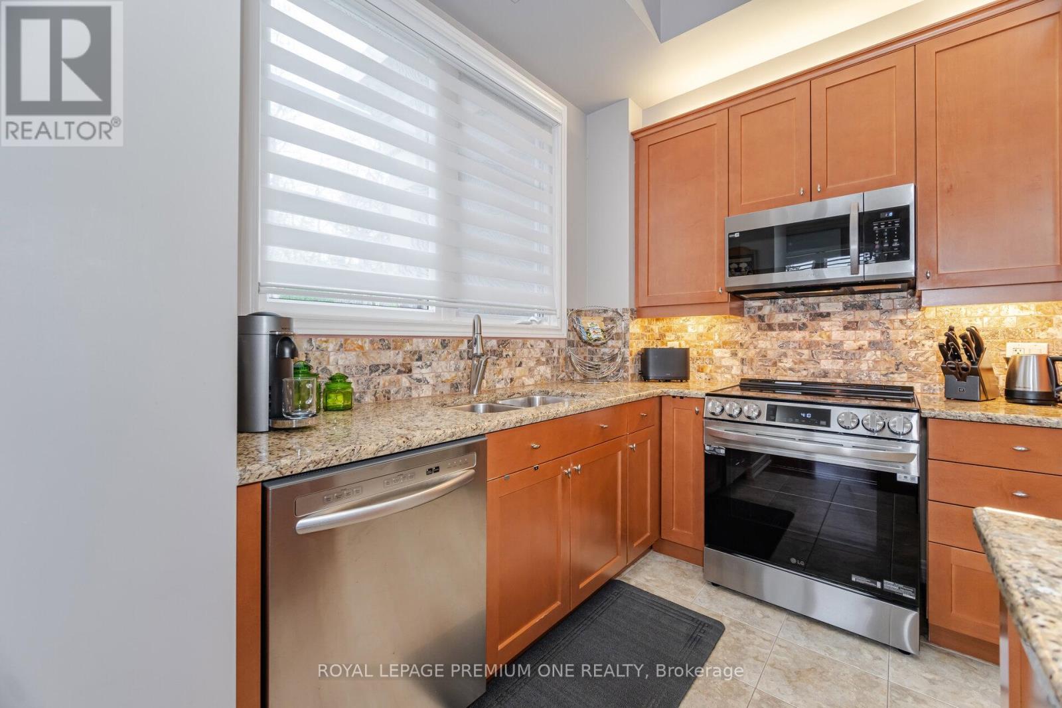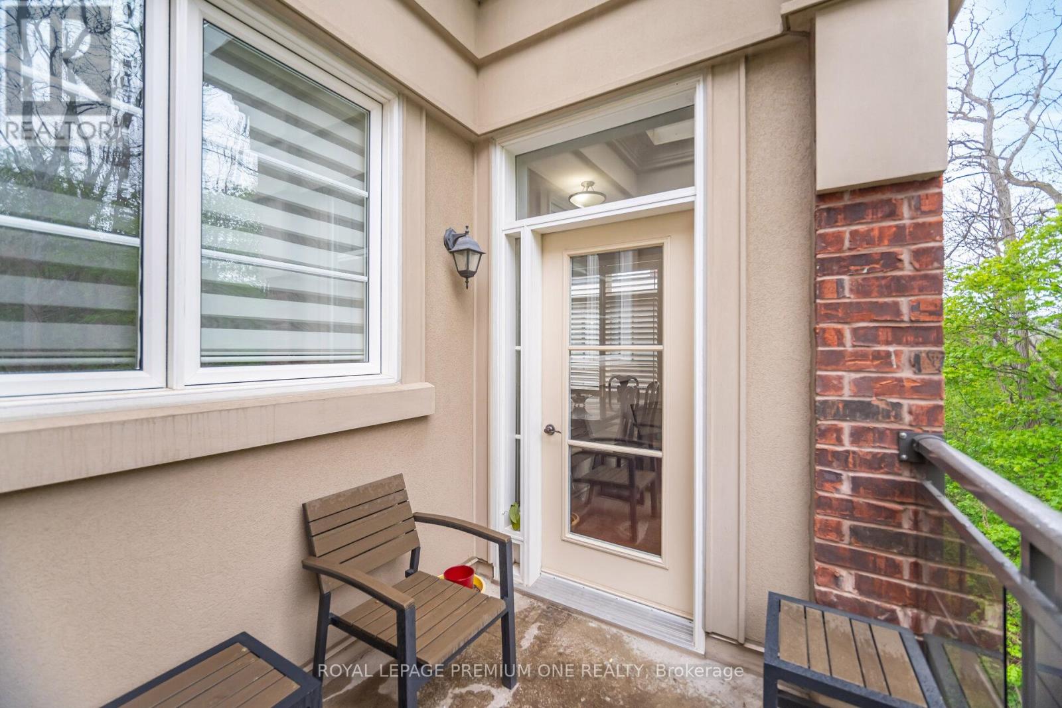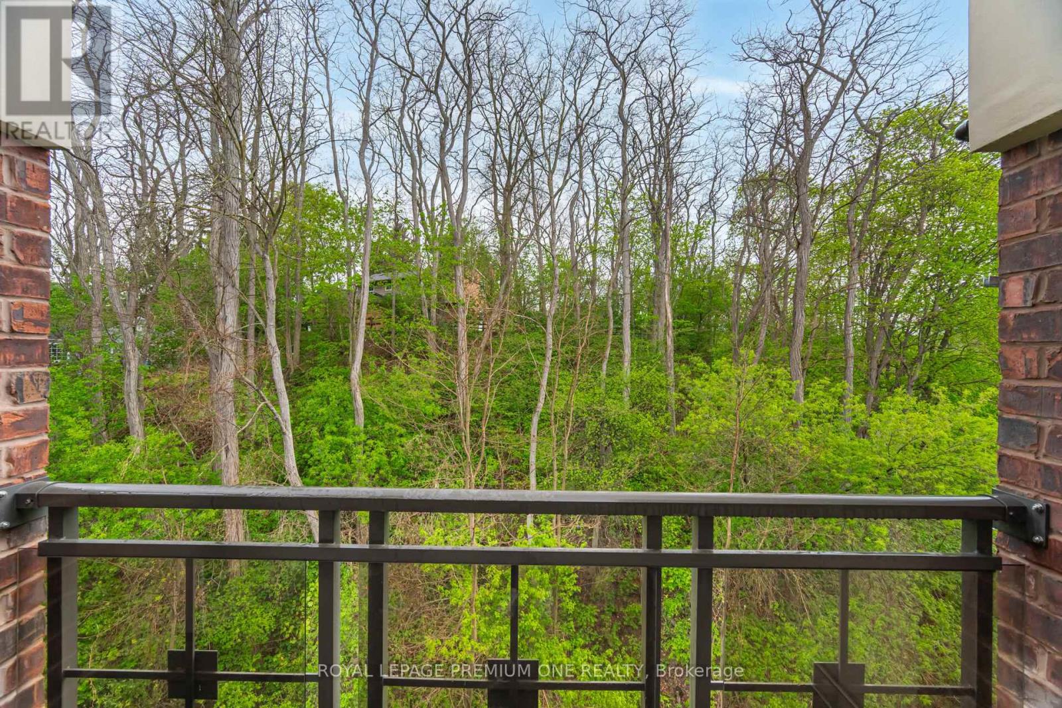2 Bedroom
2 Bathroom
1,000 - 1,199 ft2
Central Air Conditioning
Forced Air
$989,900Maintenance, Heat, Common Area Maintenance, Insurance, Water, Parking
$878.84 Monthly
Welcome to the beautiful & sought after River's Edge Condominium. If you are looking for a luxury home in a tranquil setting, look no further! Located alongside the Humber River& just steps away from historic Downtown Bolton & walking distance to many amenities, this desirable 1175 Sq Ft corner unit has it all! Located on the 5th floor with no unit above and with tandem (2) car parking, this unit has so much to offer. Enter into the welcoming foyer that leads you to a bright and spacious open concept layout, with soaring 10 Ft ceilings, beautiful rich flooring in the living area, and a kitchen that includes a large granite top island with breakfast bar and ample prep-space, backsplash counter, valance lighting, and high-end stainless-steel appliances, including a brand-new stove. The unit also includes 2 generous size bedrooms and 2 full baths, with an upgraded ensuite bath Quartz vanity and floor to ceiling enclosed glass shower. Crown Moulding in foyer and living area, California shutters throughout, private balcony w/gas hook up overlooking nature, and a fantastic in-suite laundry room with brand new washer/dryer and great storage shelving. In addition, the fantastic condo amenities include, a gym pool, sauna, game room, party room, library and underground parking w/car wash. Look no further, this condo has it all! (id:53661)
Property Details
|
MLS® Number
|
W12152104 |
|
Property Type
|
Single Family |
|
Community Name
|
Bolton North |
|
Community Features
|
Pet Restrictions |
|
Features
|
Wheelchair Access, Balcony, In Suite Laundry |
|
Parking Space Total
|
2 |
Building
|
Bathroom Total
|
2 |
|
Bedrooms Above Ground
|
2 |
|
Bedrooms Total
|
2 |
|
Age
|
11 To 15 Years |
|
Amenities
|
Separate Electricity Meters |
|
Appliances
|
Central Vacuum, Intercom, All, Dryer, Washer, Window Coverings |
|
Cooling Type
|
Central Air Conditioning |
|
Exterior Finish
|
Brick |
|
Flooring Type
|
Hardwood |
|
Heating Fuel
|
Natural Gas |
|
Heating Type
|
Forced Air |
|
Size Interior
|
1,000 - 1,199 Ft2 |
|
Type
|
Apartment |
Parking
Land
Rooms
| Level |
Type |
Length |
Width |
Dimensions |
|
Main Level |
Living Room |
7.62 m |
3.6 m |
7.62 m x 3.6 m |
|
Main Level |
Dining Room |
7.62 m |
3.6 m |
7.62 m x 3.6 m |
|
Main Level |
Kitchen |
5.66 m |
3.2 m |
5.66 m x 3.2 m |
|
Main Level |
Primary Bedroom |
4.32 m |
3.33 m |
4.32 m x 3.33 m |
|
Main Level |
Bedroom 2 |
4.19 m |
2.95 m |
4.19 m x 2.95 m |
|
Main Level |
Laundry Room |
2.28 m |
1.65 m |
2.28 m x 1.65 m |
|
Main Level |
Foyer |
3.05 m |
2.74 m |
3.05 m x 2.74 m |
https://www.realtor.ca/real-estate/28320681/509-60-ann-street-caledon-bolton-north-bolton-north








