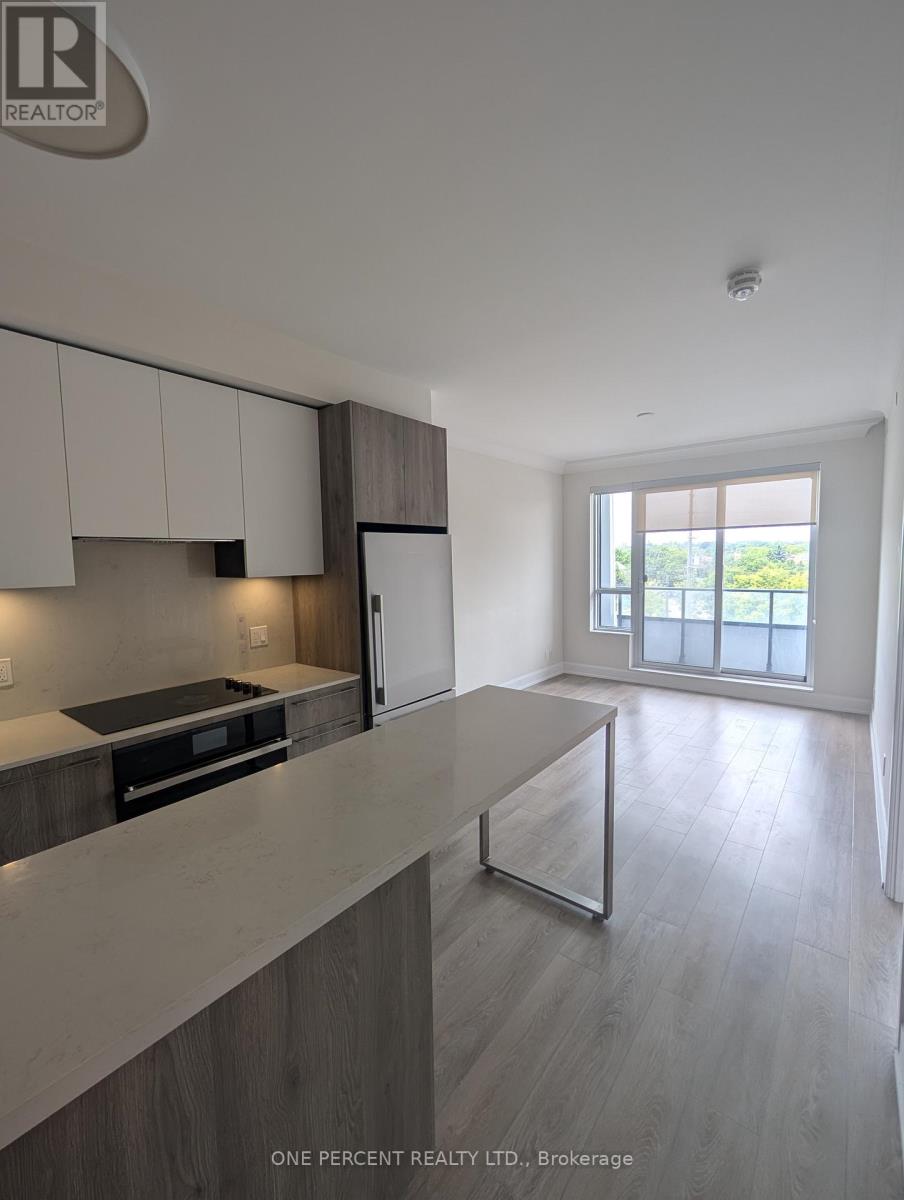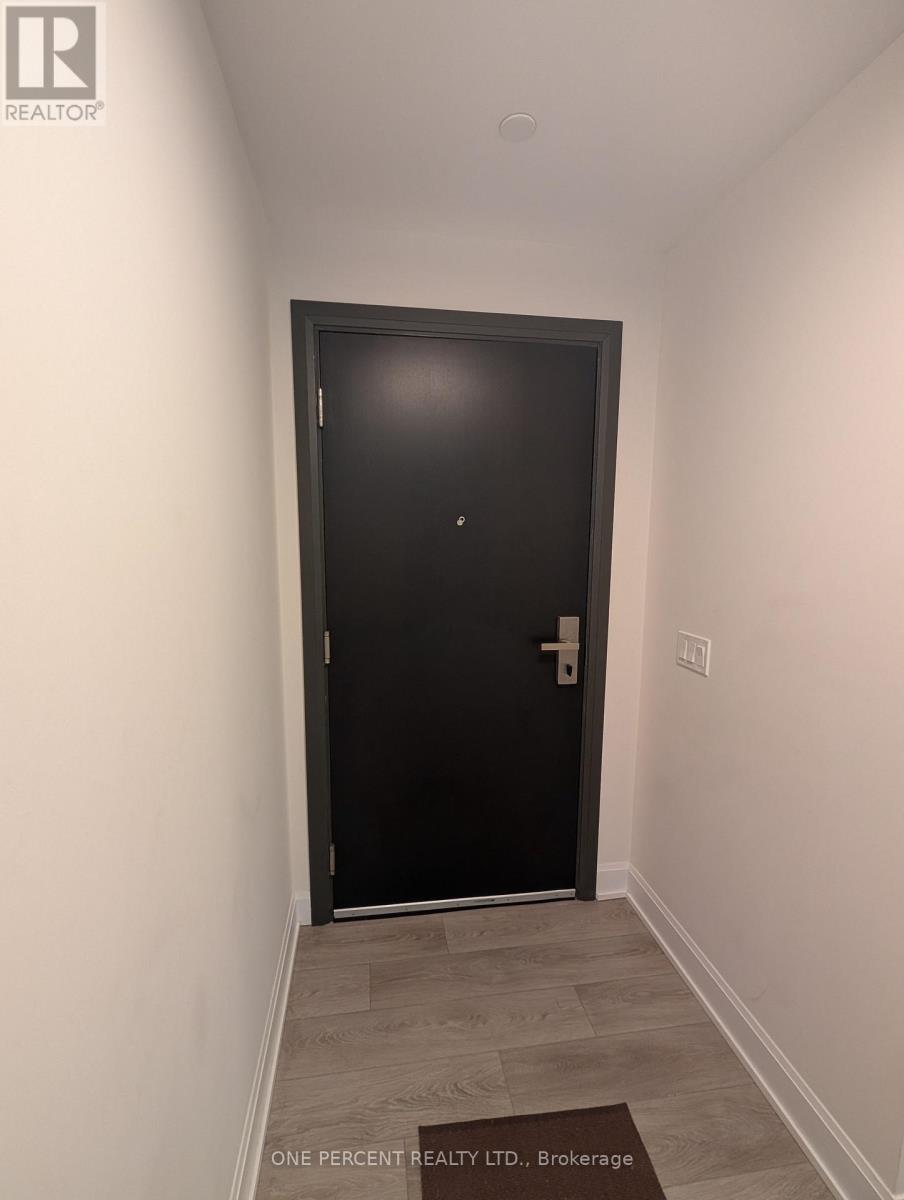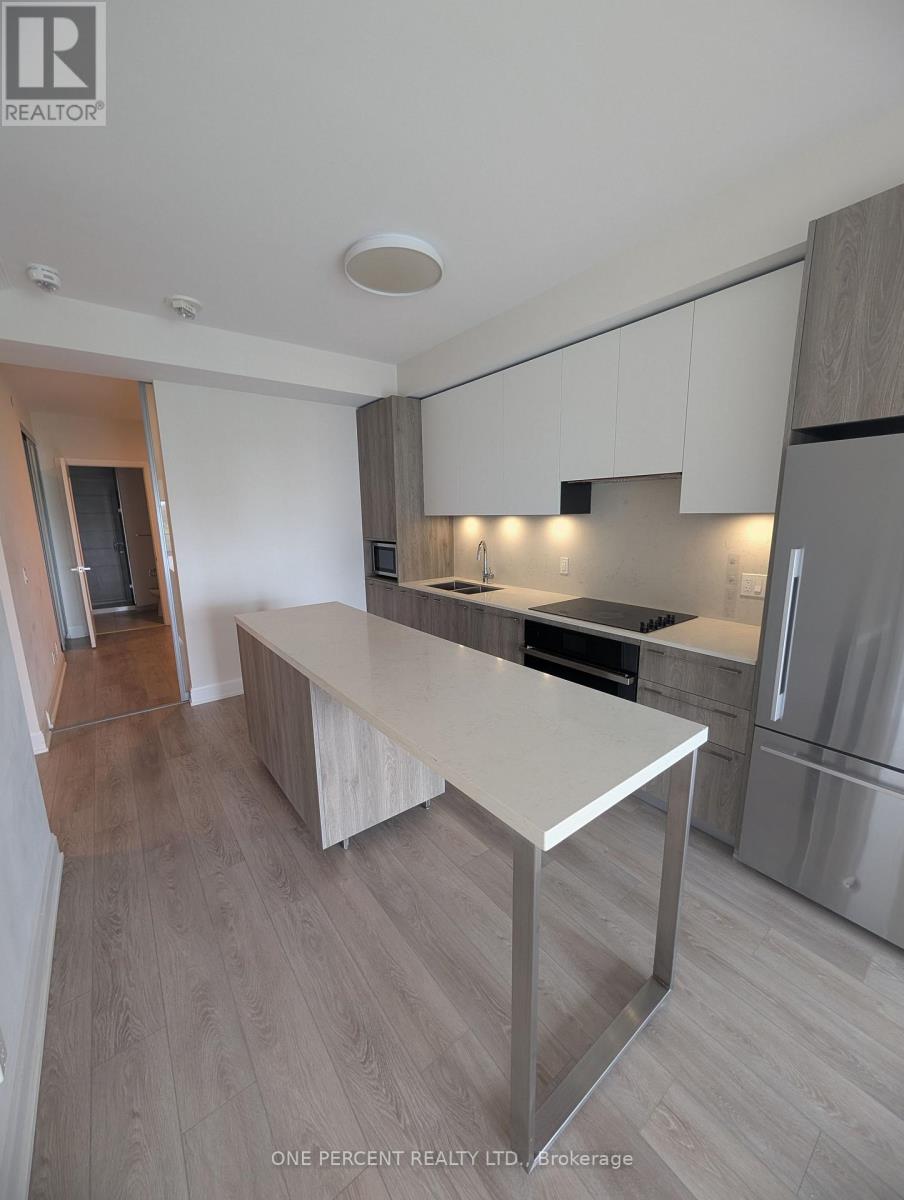509 - 38 Water Walk Drive Markham, Ontario L3R 6M8
$889,000Maintenance, Insurance, Parking
$560 Monthly
Maintenance, Insurance, Parking
$560 MonthlyExtremely Affordable Monthly Maintenance Fee ($560) For Over 1,000 sq ft of pristine living space in a highly sought-after neighbourhood With 2 Bedrooms plus 1 Den, 3 Washrooms. This unit features one of the most desirable and spacious open-concept layouts in the building, filled with natural light and designed for both functionality and entertaining. The den offers flexibility and can easily serve as a third bedroom. Elegant crown moulding and smooth ceilings throughout add a refined touch. Enjoy stainless steel appliances paired with a sleek European-style kitchen and engineered quartz countertops. Access to five-star, state-of-the-art amenities. Conveniently located steps from major transit. A rare opportunity not to be missed! (id:53661)
Property Details
| MLS® Number | N12251801 |
| Property Type | Single Family |
| Neigbourhood | Unionville |
| Community Name | Unionville |
| Amenities Near By | Hospital, Park, Public Transit, Schools |
| Community Features | Pet Restrictions, Community Centre |
| Features | Balcony |
| Parking Space Total | 1 |
| Pool Type | Indoor Pool |
| View Type | City View |
Building
| Bathroom Total | 3 |
| Bedrooms Above Ground | 2 |
| Bedrooms Below Ground | 1 |
| Bedrooms Total | 3 |
| Age | 0 To 5 Years |
| Amenities | Exercise Centre, Party Room, Visitor Parking |
| Appliances | Dryer, Stove, Washer, Refrigerator |
| Cooling Type | Central Air Conditioning |
| Exterior Finish | Concrete |
| Flooring Type | Laminate |
| Half Bath Total | 1 |
| Heating Fuel | Natural Gas |
| Heating Type | Forced Air |
| Size Interior | 1,000 - 1,199 Ft2 |
| Type | Apartment |
Parking
| Underground | |
| Garage |
Land
| Acreage | No |
| Land Amenities | Hospital, Park, Public Transit, Schools |
Rooms
| Level | Type | Length | Width | Dimensions |
|---|---|---|---|---|
| Flat | Living Room | 7.74 m | 3.2 m | 7.74 m x 3.2 m |
| Flat | Dining Room | 7.74 m | 3.2 m | 7.74 m x 3.2 m |
| Flat | Kitchen | 4.26 m | 2.95 m | 4.26 m x 2.95 m |
| Flat | Primary Bedroom | 3.66 m | 3.1 m | 3.66 m x 3.1 m |
| Flat | Bedroom 2 | 3.5 m | 3.35 m | 3.5 m x 3.35 m |
| Flat | Den | 2.43 m | 2.19 m | 2.43 m x 2.19 m |
https://www.realtor.ca/real-estate/28535124/509-38-water-walk-drive-markham-unionville-unionville



















