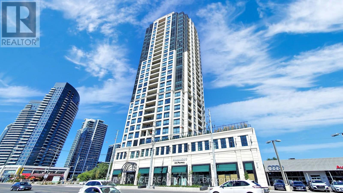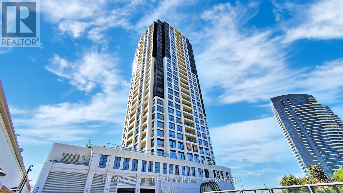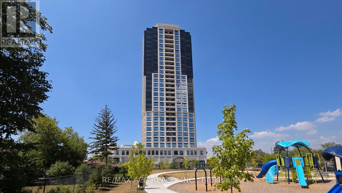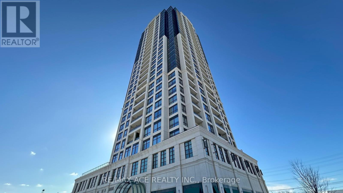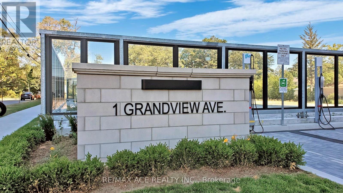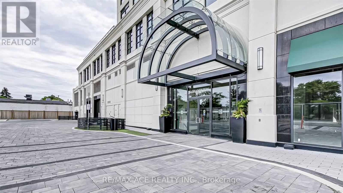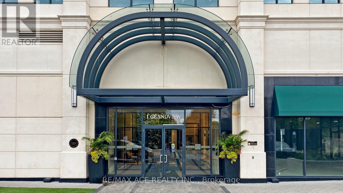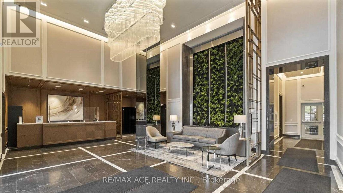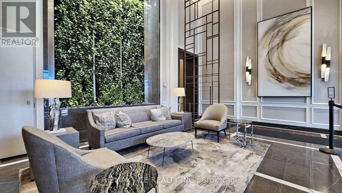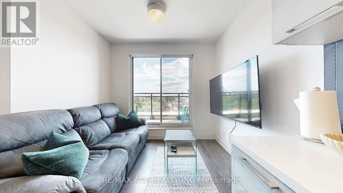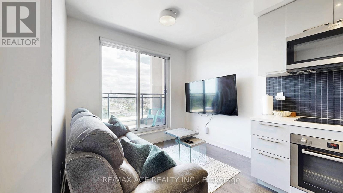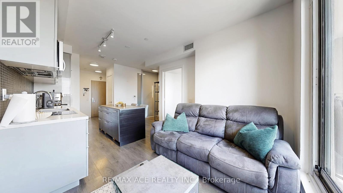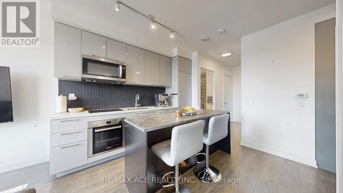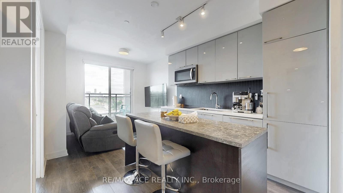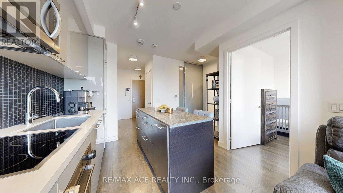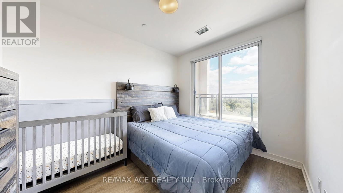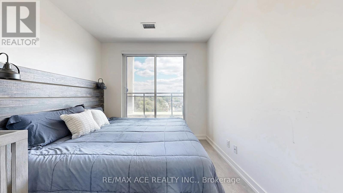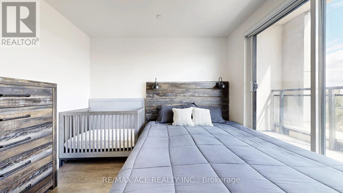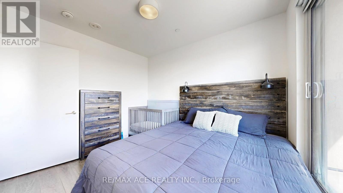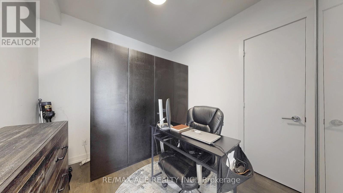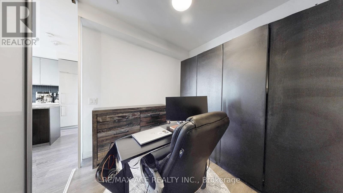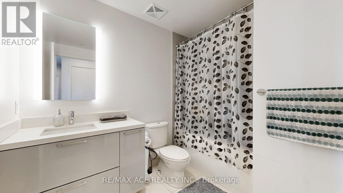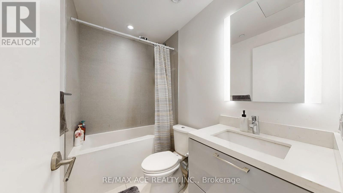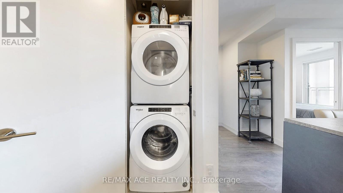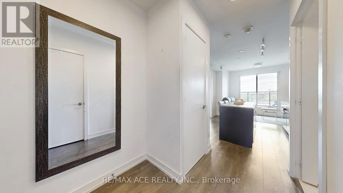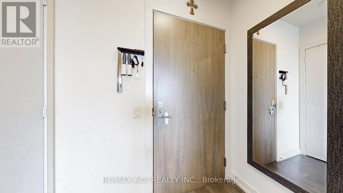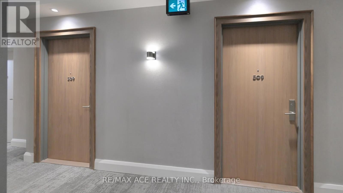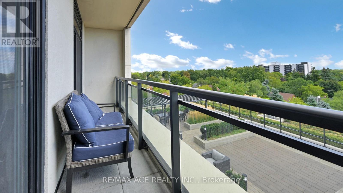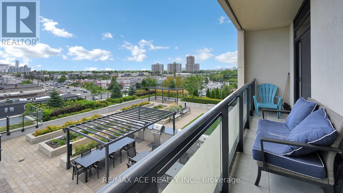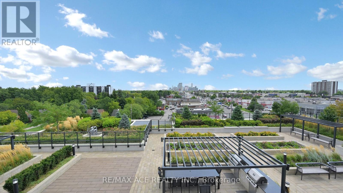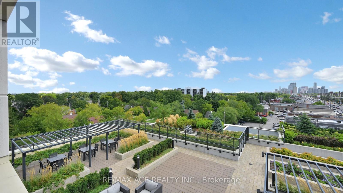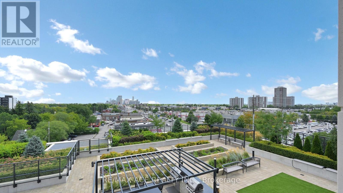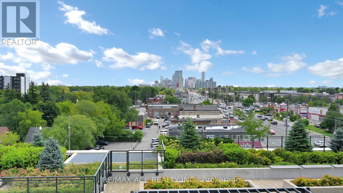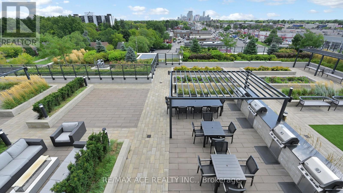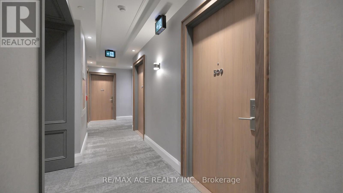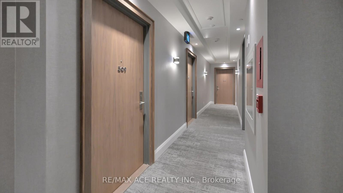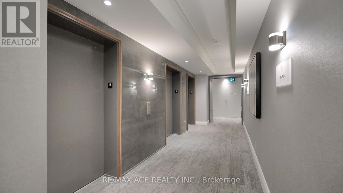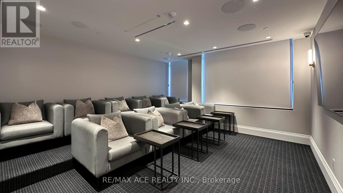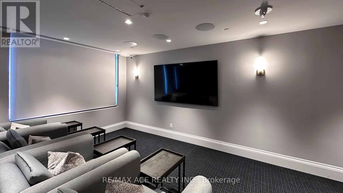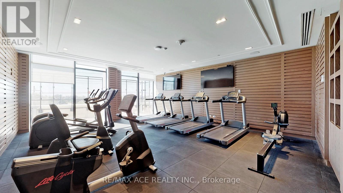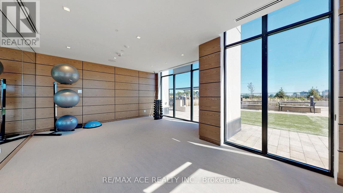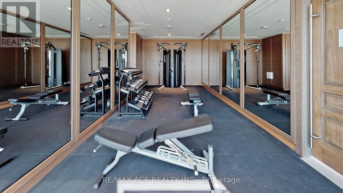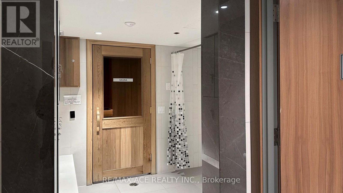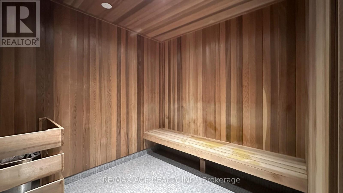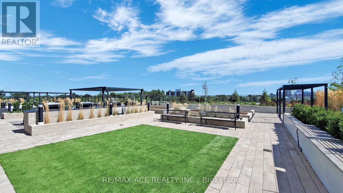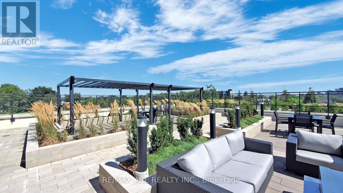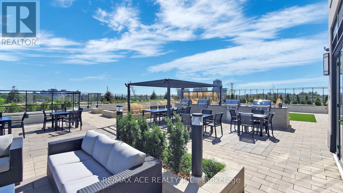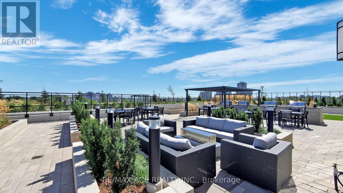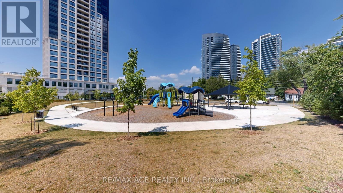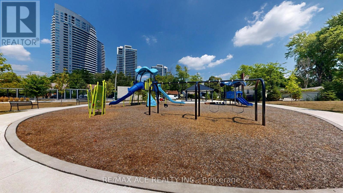2 Bedroom
2 Bathroom
600 - 699 ft2
Central Air Conditioning
Forced Air
$2,550 Monthly
Live & Work Concept Apartment! 1+1 with two full washrooms! This modern unit offers a versatile layout with a bright open living space and a private den featuring its own separate entrance perfect for a home office or running a small business. Enjoy the flexibility of combining your lifestyle and work needs all in one convenient location!! Just Move In And Enjoy A Perfect Blend Of Comfort, Convenience, And Style! The Unit Comes With Both Locker And Parking. ENJOY GREAT AMENITIES: Children's Playroom, Library, Lounge/Party Room, BBQ & Dining Area, Fitness & Yoga Rooms, Theater, Saunas, Gym, Guest Suite, And A Beautiful Outdoor Terrace. A Children's Park Is Located Right Next Door. Perfect For Families Or Guests. All Of This In The Lively And Convenient Yonge & Steeles Area (Future Subway), Surrounded By Shops, Restaurants, Transit, And Everyday Essentials. Whether You're A First-Time Buyer, Downsizer, Or Investor This Beautiful Unit Truly Has It All (id:53661)
Property Details
|
MLS® Number
|
N12390423 |
|
Property Type
|
Single Family |
|
Neigbourhood
|
Steeles Corners |
|
Community Name
|
Thornhill |
|
Community Features
|
Pet Restrictions |
|
Features
|
Balcony |
|
Parking Space Total
|
1 |
Building
|
Bathroom Total
|
2 |
|
Bedrooms Above Ground
|
1 |
|
Bedrooms Below Ground
|
1 |
|
Bedrooms Total
|
2 |
|
Age
|
0 To 5 Years |
|
Amenities
|
Storage - Locker |
|
Cooling Type
|
Central Air Conditioning |
|
Exterior Finish
|
Brick |
|
Heating Fuel
|
Natural Gas |
|
Heating Type
|
Forced Air |
|
Size Interior
|
600 - 699 Ft2 |
|
Type
|
Apartment |
Parking
Land
Rooms
| Level |
Type |
Length |
Width |
Dimensions |
|
Flat |
Living Room |
2.9 m |
2.1 m |
2.9 m x 2.1 m |
|
Flat |
Kitchen |
3.05 m |
2.1 m |
3.05 m x 2.1 m |
|
Flat |
Primary Bedroom |
2.9 m |
3.5 m |
2.9 m x 3.5 m |
|
Flat |
Den |
2.58 m |
2.59 m |
2.58 m x 2.59 m |
https://www.realtor.ca/real-estate/28834198/509-1-grandview-avenue-markham-thornhill-thornhill

