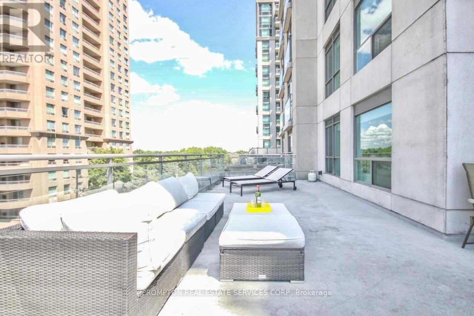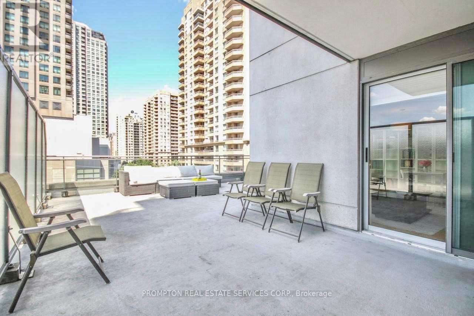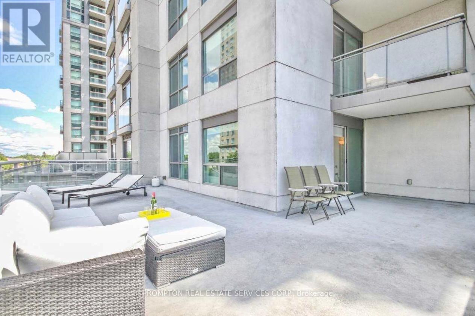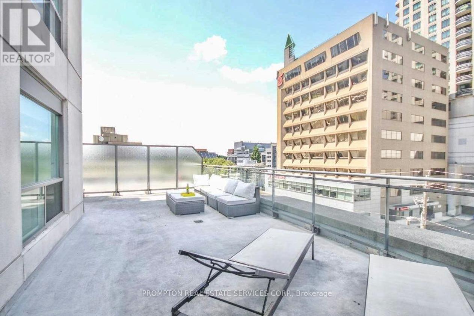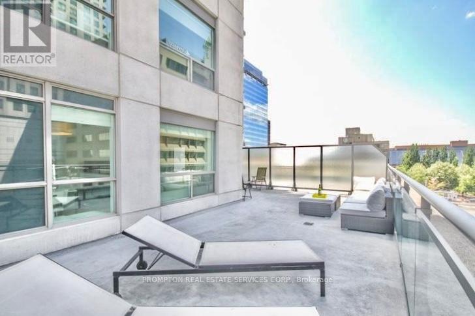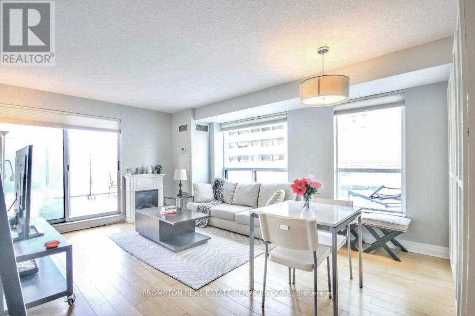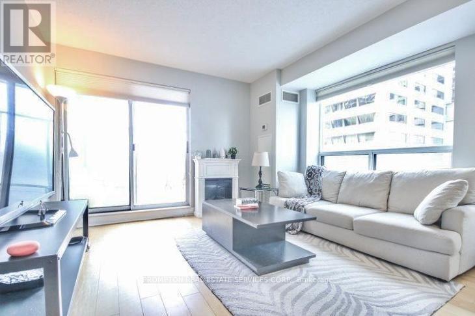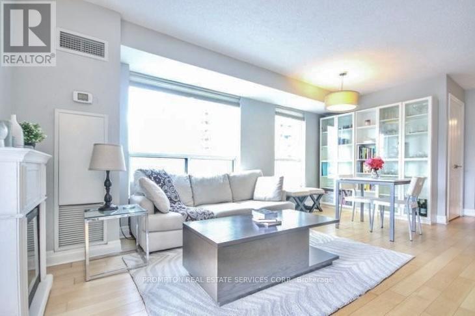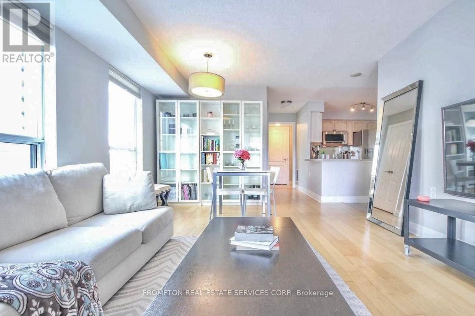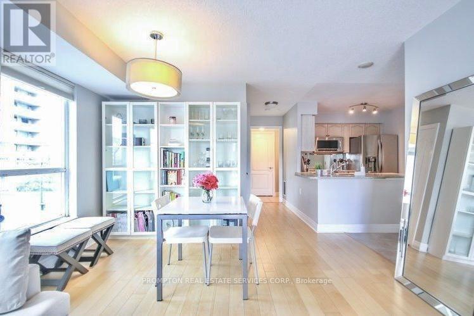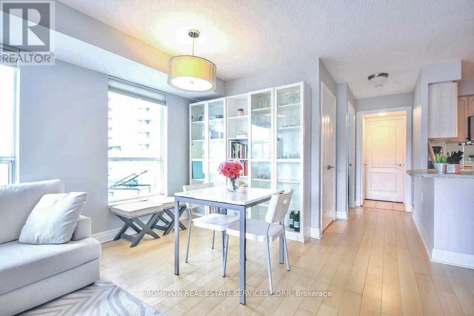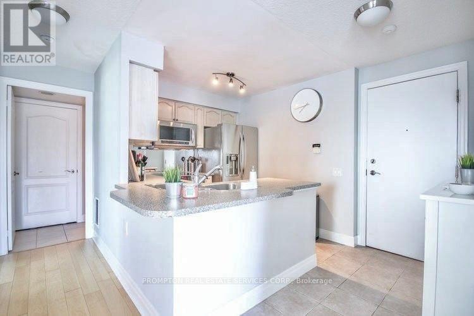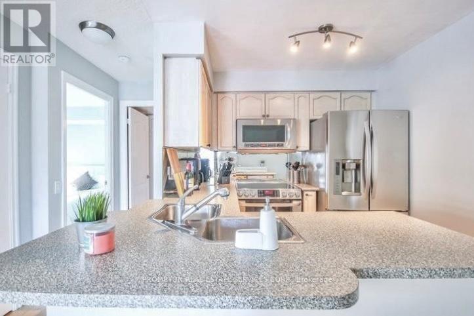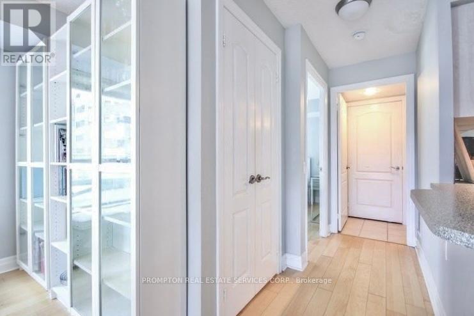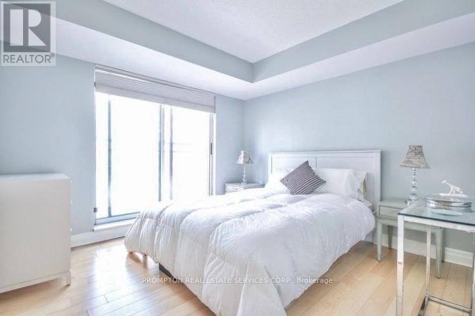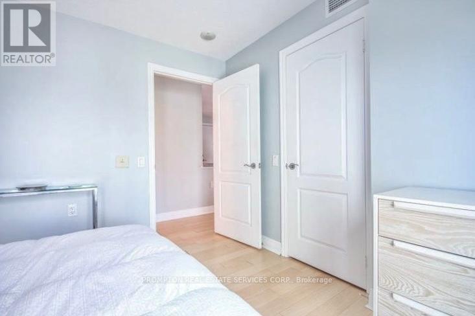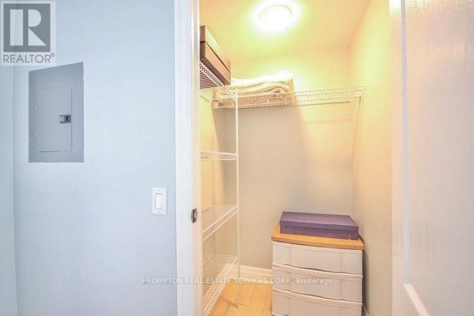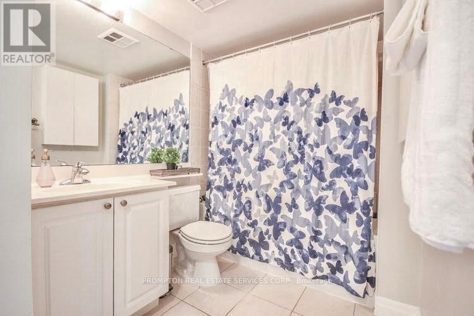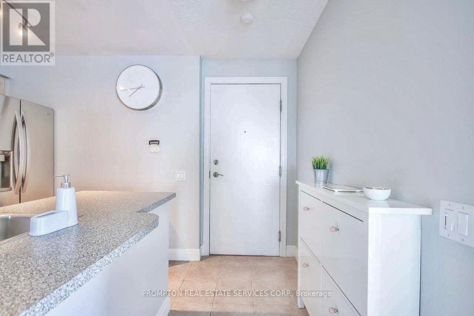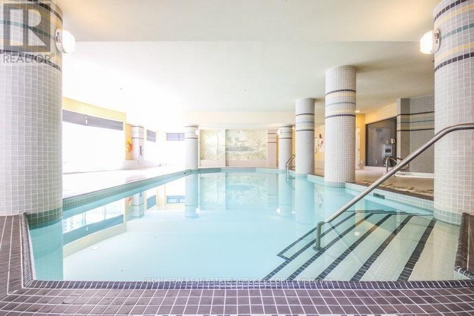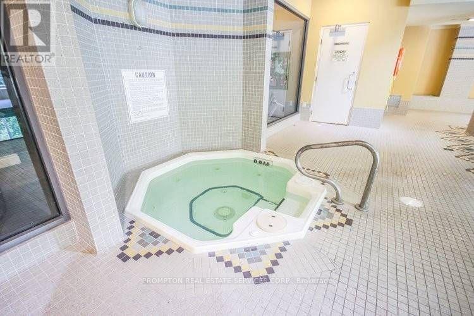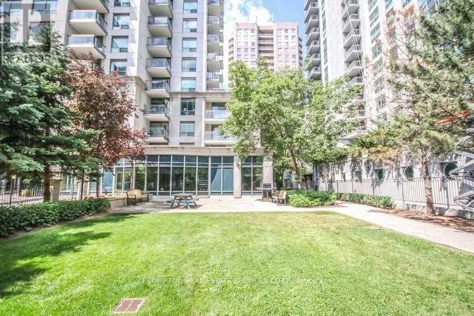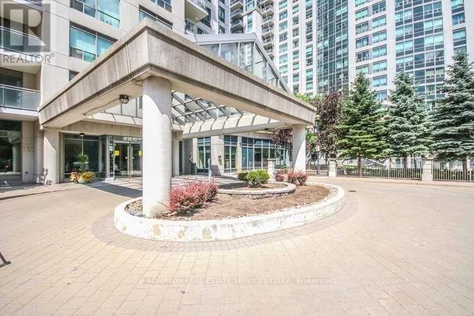1 Bedroom
1 Bathroom
600 - 699 ft2
Indoor Pool
Central Air Conditioning
Forced Air
$2,500 Monthly
***One Of A Kind Unit*** Rarely available and incredibly spacious One-Bedroom corner unit with a walk-out to your own private 500-sf terrace! Located in the heart of North York and just a 1 minute walk to the subway station, this unit offers an interior living space of approximately 660sf for a total area of 1158-Sf Total. Featuring an open concept living room with wraparound windows that bring in an abundance of natural light; spacious kitchen with full size S/S appliances and breakfast bar; and large bedroom with walk-in-closet. Enjoy a morning coffee or dinner and cocktails with fabulous views of Mel Lastman Square. Unbeatable Location! Steps to 2 subway stations, supermarkets (Loblaws/M2M), restaurants, cafes, shopping, LCBO, shoppers, movie theatre, parks, Meridian Arts Centre, North York City Centre and North York Library. Easy access to DVP/401 and North York General Hospital. Parking, Locker, plus all utilities included except for hydro. Move in immediately! (id:53661)
Property Details
|
MLS® Number
|
C12470469 |
|
Property Type
|
Single Family |
|
Neigbourhood
|
East Willowdale |
|
Community Name
|
Willowdale East |
|
Amenities Near By
|
Public Transit, Park |
|
Community Features
|
Pets Not Allowed, Community Centre |
|
Features
|
Carpet Free |
|
Parking Space Total
|
1 |
|
Pool Type
|
Indoor Pool |
|
View Type
|
View, City View |
Building
|
Bathroom Total
|
1 |
|
Bedrooms Above Ground
|
1 |
|
Bedrooms Total
|
1 |
|
Amenities
|
Exercise Centre, Party Room, Visitor Parking, Sauna, Storage - Locker, Security/concierge |
|
Appliances
|
Dishwasher, Dryer, Hood Fan, Microwave, Sauna, Stove, Washer, Refrigerator |
|
Cooling Type
|
Central Air Conditioning |
|
Exterior Finish
|
Concrete |
|
Flooring Type
|
Laminate |
|
Heating Fuel
|
Natural Gas |
|
Heating Type
|
Forced Air |
|
Size Interior
|
600 - 699 Ft2 |
|
Type
|
Apartment |
Parking
Land
|
Acreage
|
No |
|
Land Amenities
|
Public Transit, Park |
Rooms
| Level |
Type |
Length |
Width |
Dimensions |
|
Flat |
Kitchen |
3.5 m |
2.56 m |
3.5 m x 2.56 m |
|
Flat |
Dining Room |
5.24 m |
3.8 m |
5.24 m x 3.8 m |
|
Flat |
Living Room |
5.24 m |
4 m |
5.24 m x 4 m |
|
Flat |
Primary Bedroom |
3.5 m |
3 m |
3.5 m x 3 m |
https://www.realtor.ca/real-estate/29007225/508-21-hillcrest-avenue-toronto-willowdale-east-willowdale-east

