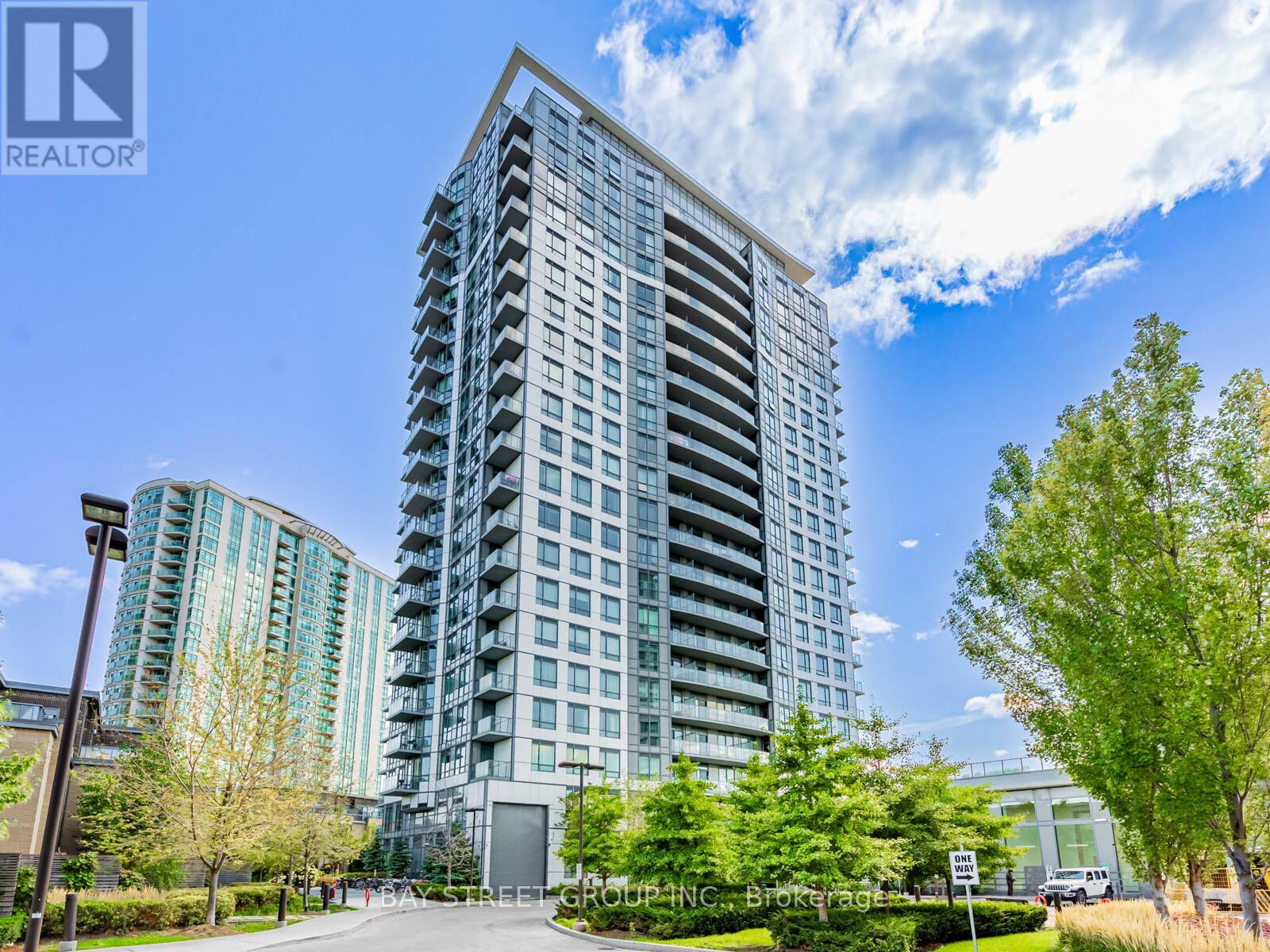508 - 195 Bonis Avenue Toronto, Ontario M1T 0A5
$459,000Maintenance, Heat, Common Area Maintenance, Insurance
$425.16 Monthly
Maintenance, Heat, Common Area Maintenance, Insurance
$425.16 MonthlyLarge and Bright 1+den unit with large balcony, 606 sqft + 120 sqft balcony as per builder plan . Open concept design w/ 9ft ceilings and Large Window. Laminate flooring throughout, kitchen with quartz counters and S/S Appliances. Close to 401, TTC, GO Station, Library and Shopping Mall. 24 hour concierge, gym and indoor pool. (id:53661)
Property Details
| MLS® Number | E12393206 |
| Property Type | Single Family |
| Neigbourhood | Tam O'Shanter-Sullivan |
| Community Name | Tam O'Shanter-Sullivan |
| Amenities Near By | Public Transit, Schools, Golf Nearby |
| Community Features | Pet Restrictions |
| Features | Balcony, Carpet Free, In Suite Laundry |
| Pool Type | Indoor Pool |
Building
| Bathroom Total | 1 |
| Bedrooms Above Ground | 1 |
| Bedrooms Total | 1 |
| Amenities | Security/concierge, Exercise Centre, Party Room, Visitor Parking |
| Appliances | Dishwasher, Dryer, Stove, Washer, Window Coverings, Refrigerator |
| Cooling Type | Central Air Conditioning |
| Exterior Finish | Concrete |
| Flooring Type | Laminate |
| Heating Fuel | Natural Gas |
| Heating Type | Forced Air |
| Size Interior | 600 - 699 Ft2 |
| Type | Apartment |
Parking
| No Garage |
Land
| Acreage | No |
| Land Amenities | Public Transit, Schools, Golf Nearby |
Rooms
| Level | Type | Length | Width | Dimensions |
|---|---|---|---|---|
| Flat | Den | 2.44 m | 1.88 m | 2.44 m x 1.88 m |
| Flat | Kitchen | 3.36 m | 1.88 m | 3.36 m x 1.88 m |
| Flat | Living Room | 3.94 m | 3.3 m | 3.94 m x 3.3 m |
| Flat | Dining Room | 3.94 m | 3.3 m | 3.94 m x 3.3 m |
| Flat | Primary Bedroom | 3.33 m | 2.77 m | 3.33 m x 2.77 m |





























