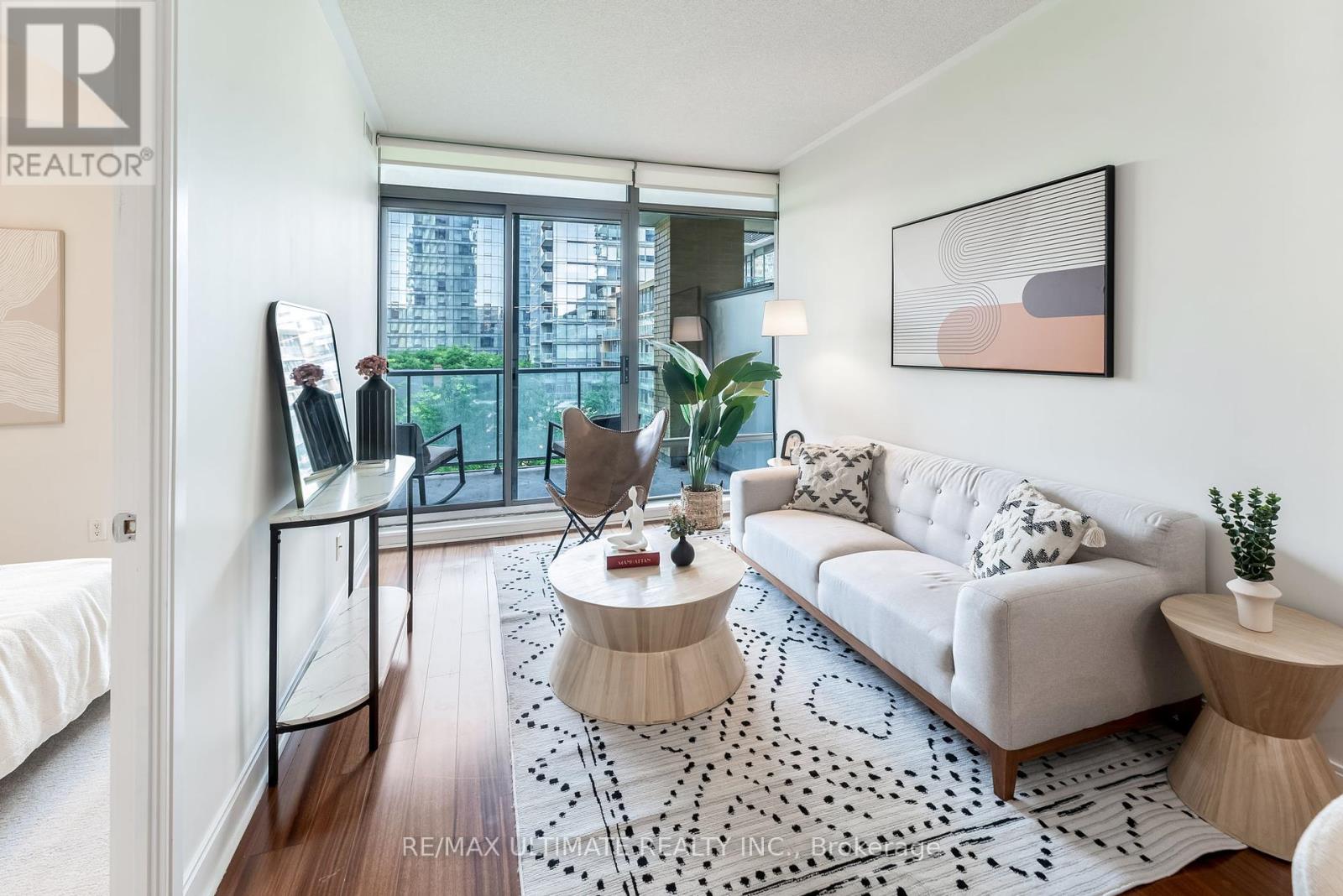508 - 18 Yorkville Avenue Toronto, Ontario M4W 3Y8
$749,900Maintenance, Heat, Water, Common Area Maintenance, Insurance, Parking
$827.23 Monthly
Maintenance, Heat, Water, Common Area Maintenance, Insurance, Parking
$827.23 MonthlyWelcome to 18 Yorkville Ave! Live the good life in this iconic Toronto neighborhood and be steps to upscale shopping, dining, entertainment, nightlife and transit. This perfect floor plan features 2 full baths, 9' ceilings, hardwood floors, stainless steel appliances, breakfast bar, large & functional den and a private large balcony. Well managed building features 24-hour concierge, gym, rooftop terrace, sauna, party/meeting room, visitors parking and more. 1 parking & locker included. (id:53661)
Property Details
| MLS® Number | C12219358 |
| Property Type | Single Family |
| Neigbourhood | University—Rosedale |
| Community Name | Annex |
| Community Features | Pet Restrictions |
| Features | Balcony |
| Parking Space Total | 1 |
Building
| Bathroom Total | 2 |
| Bedrooms Above Ground | 1 |
| Bedrooms Below Ground | 1 |
| Bedrooms Total | 2 |
| Amenities | Storage - Locker |
| Appliances | Dishwasher, Dryer, Microwave, Stove, Washer, Refrigerator |
| Cooling Type | Central Air Conditioning |
| Exterior Finish | Concrete |
| Flooring Type | Hardwood, Carpeted |
| Heating Fuel | Natural Gas |
| Heating Type | Forced Air |
| Size Interior | 700 - 799 Ft2 |
| Type | Apartment |
Parking
| Underground | |
| Garage |
Land
| Acreage | No |
Rooms
| Level | Type | Length | Width | Dimensions |
|---|---|---|---|---|
| Flat | Living Room | 3.63 m | 2.84 m | 3.63 m x 2.84 m |
| Flat | Dining Room | 2.84 m | 2.54 m | 2.84 m x 2.54 m |
| Flat | Kitchen | 3.43 m | 2.03 m | 3.43 m x 2.03 m |
| Flat | Bedroom | 4.5 m | 2.51 m | 4.5 m x 2.51 m |
| Flat | Den | 2.84 m | 2.84 m | 2.84 m x 2.84 m |
https://www.realtor.ca/real-estate/28465704/508-18-yorkville-avenue-toronto-annex-annex



































