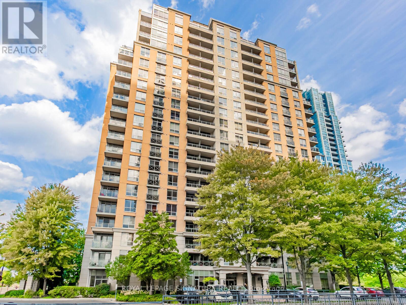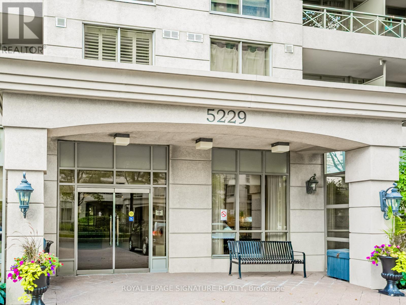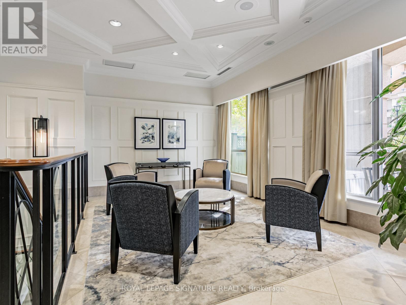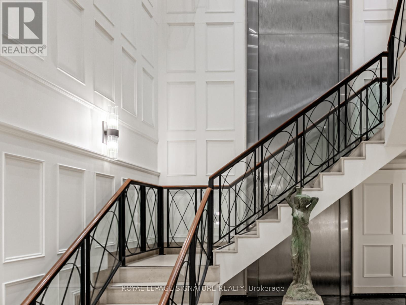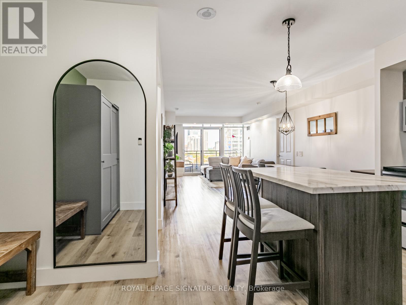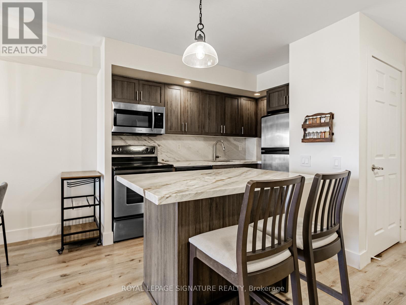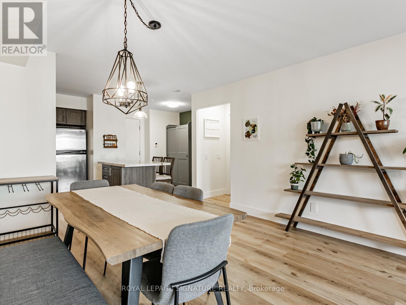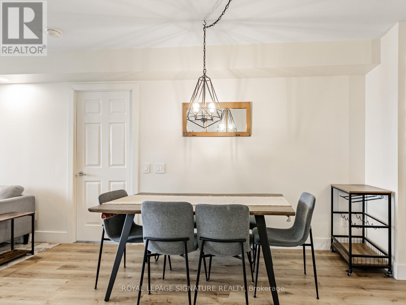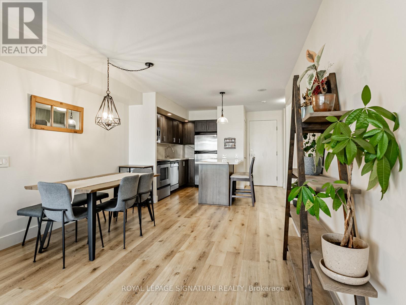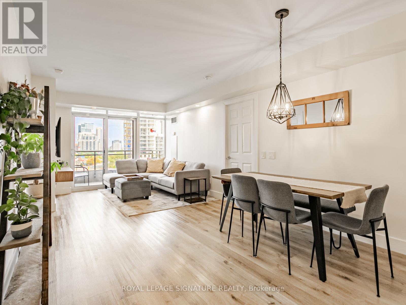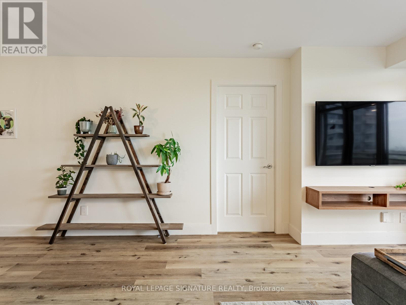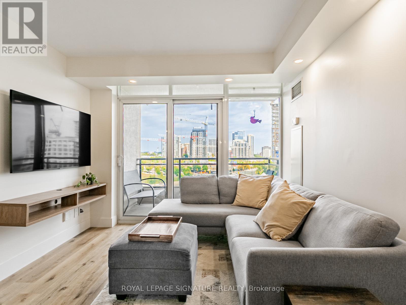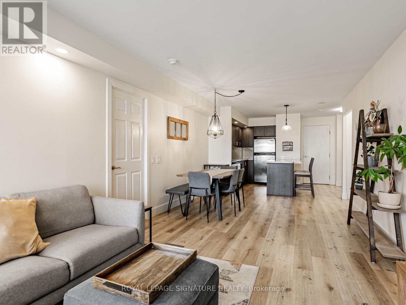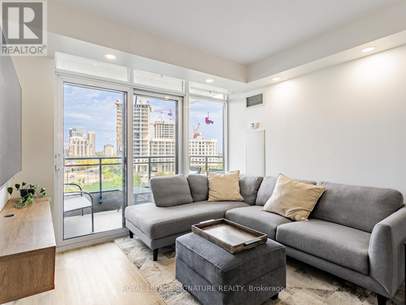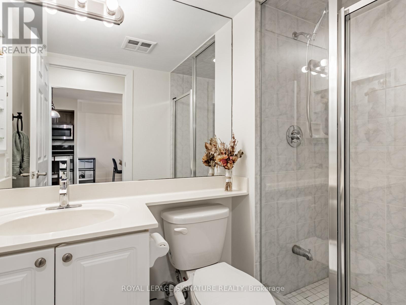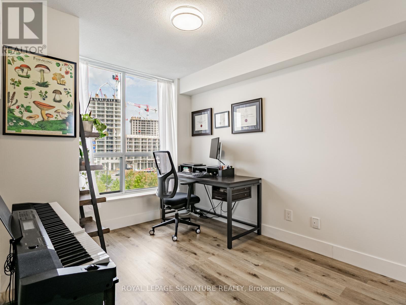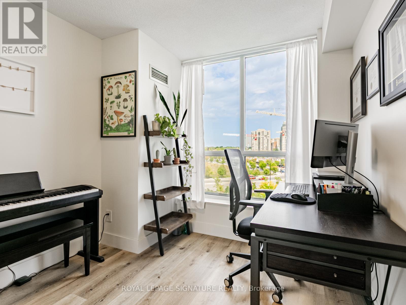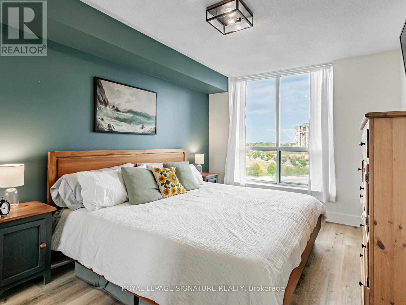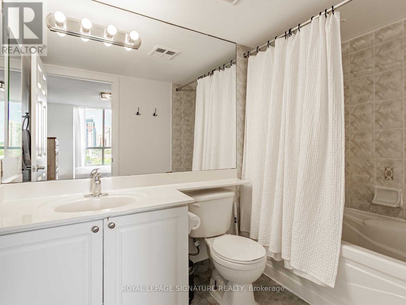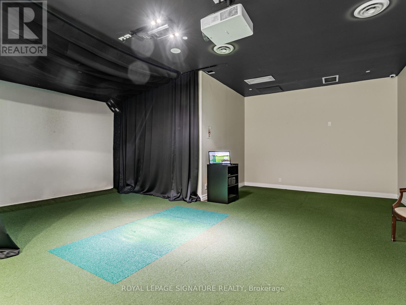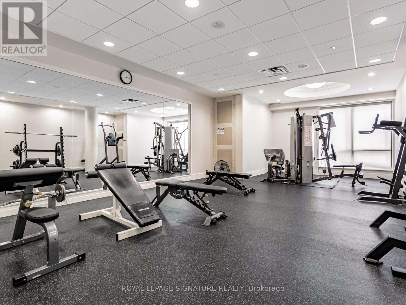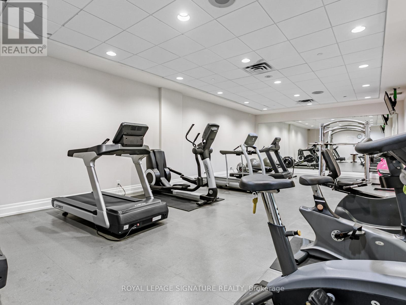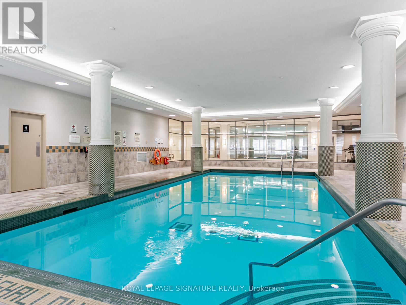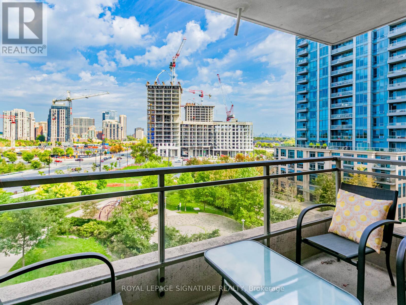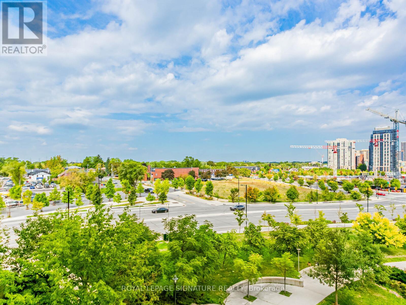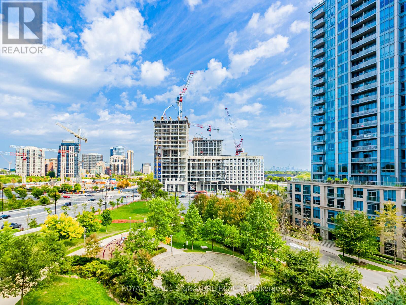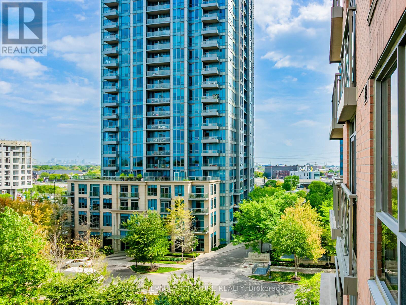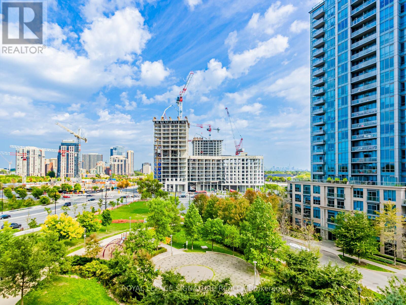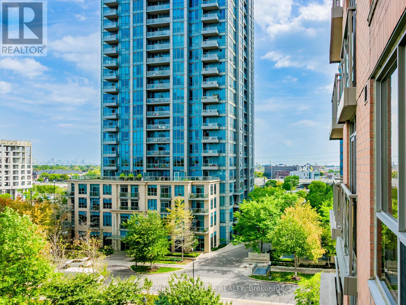507 - 5229 Dundas Street Toronto, Ontario M9B 6L9
$659,000Maintenance, Heat, Electricity, Water, Common Area Maintenance, Insurance, Parking
$875.35 Monthly
Maintenance, Heat, Electricity, Water, Common Area Maintenance, Insurance, Parking
$875.35 MonthlyWelcome to The Essex 1. A beautifully maintained, resort like building. 24 hour concierge. Open concept, split bedroom floor plan. Unobstructed east exposure. Subway & GO station steps away. 427 & QEW minutes away. A short walk to grocery, shops, and eateries. Maintenance fees include heat, hydro, & water. This is a beautifully reno'd, bright suite with smooth ceilings, a kitchen centre island, new flooring, quartz counter tops. This building offers Indoor pool, full gym, sauna, Jacuzzi, guest Suites, Party room, BBQ area, virtual golf, billiard room and more. This truly is a feel good place to live. (id:53661)
Property Details
| MLS® Number | W12438157 |
| Property Type | Single Family |
| Neigbourhood | Toronto Centre |
| Community Name | Islington-City Centre West |
| Amenities Near By | Park, Public Transit |
| Community Features | Pet Restrictions |
| Features | Balcony |
| Parking Space Total | 1 |
| View Type | View |
Building
| Bathroom Total | 2 |
| Bedrooms Above Ground | 2 |
| Bedrooms Below Ground | 1 |
| Bedrooms Total | 3 |
| Appliances | Dishwasher, Dryer, Microwave, Stove, Washer, Window Coverings, Refrigerator |
| Cooling Type | Central Air Conditioning |
| Exterior Finish | Concrete, Brick |
| Flooring Type | Laminate |
| Heating Fuel | Natural Gas |
| Heating Type | Forced Air |
| Size Interior | 800 - 899 Ft2 |
| Type | Apartment |
Parking
| Underground | |
| Garage |
Land
| Acreage | No |
| Land Amenities | Park, Public Transit |
Rooms
| Level | Type | Length | Width | Dimensions |
|---|---|---|---|---|
| Flat | Den | 2.37 m | 1.35 m | 2.37 m x 1.35 m |
| Flat | Kitchen | 3.15 m | 2.55 m | 3.15 m x 2.55 m |
| Flat | Living Room | 6.75 m | 3.15 m | 6.75 m x 3.15 m |
| Flat | Dining Room | Measurements not available | ||
| Flat | Primary Bedroom | 3.85 m | 3.05 m | 3.85 m x 3.05 m |
| Flat | Bedroom 2 | 3.25 m | 2.75 m | 3.25 m x 2.75 m |

