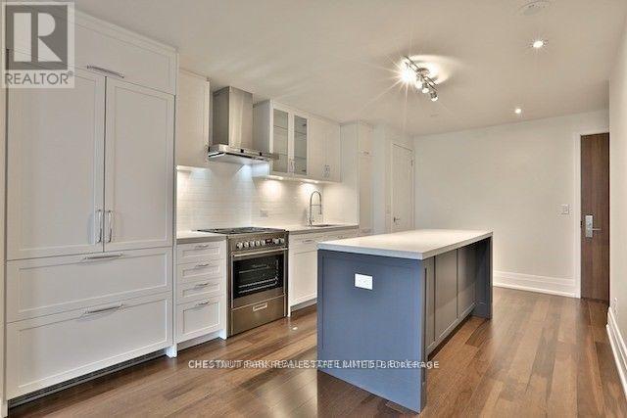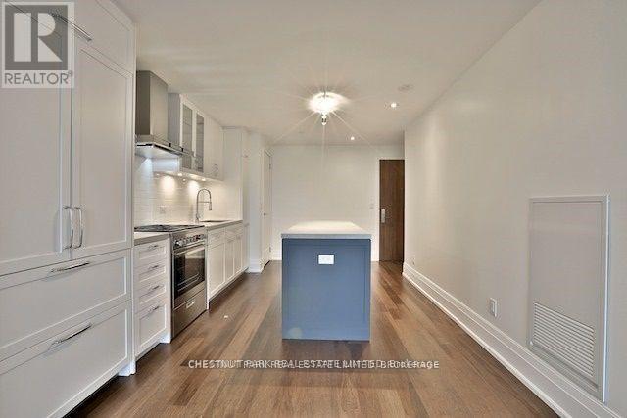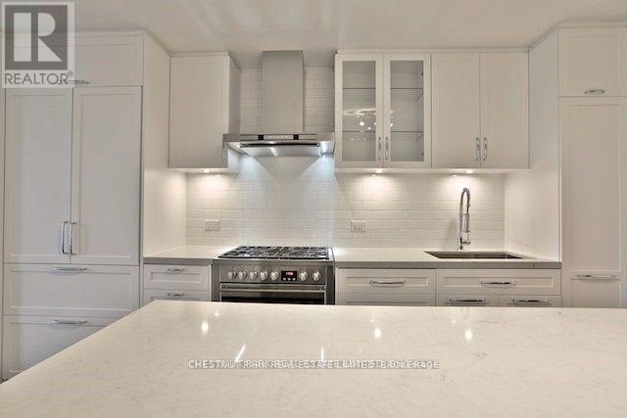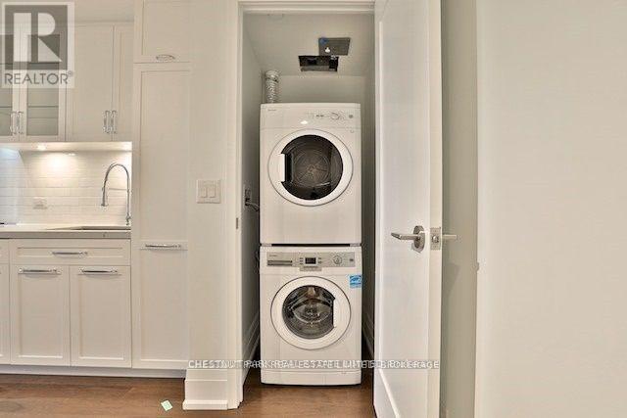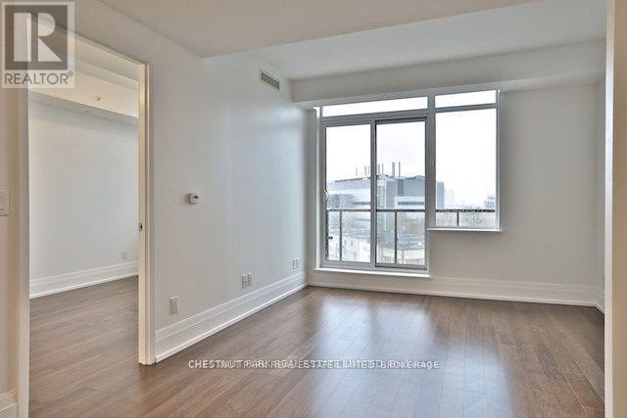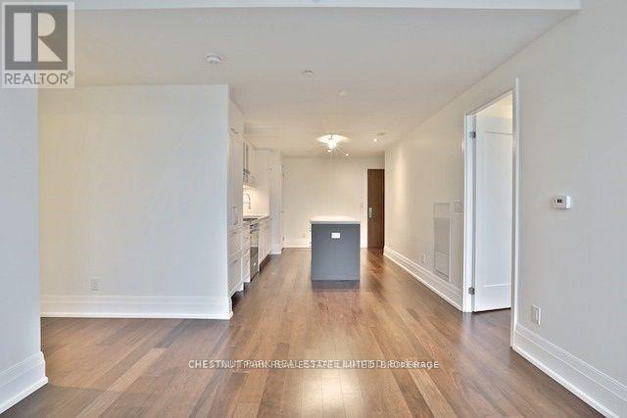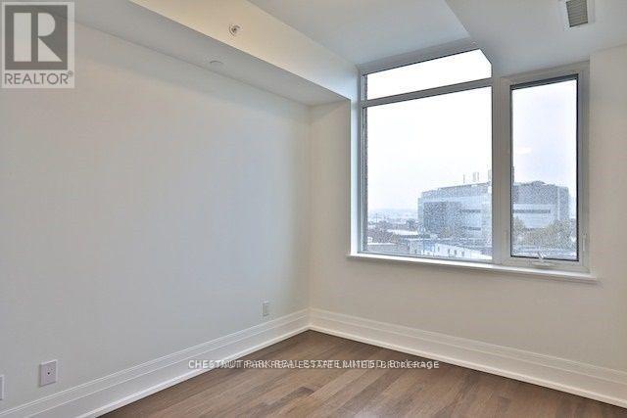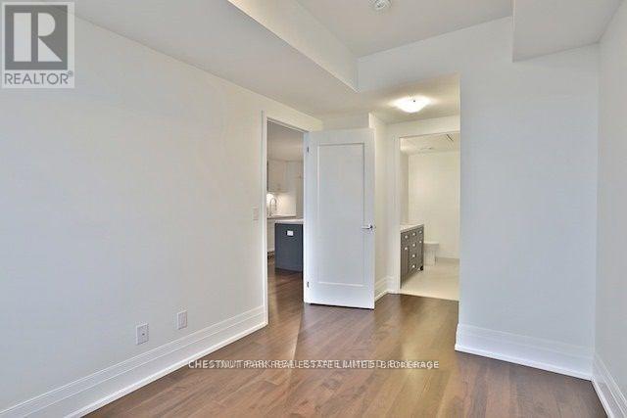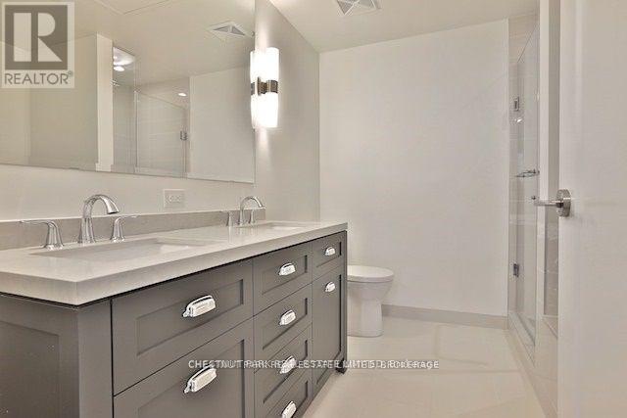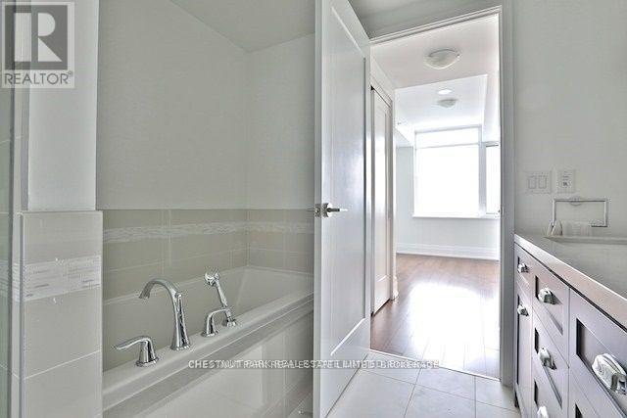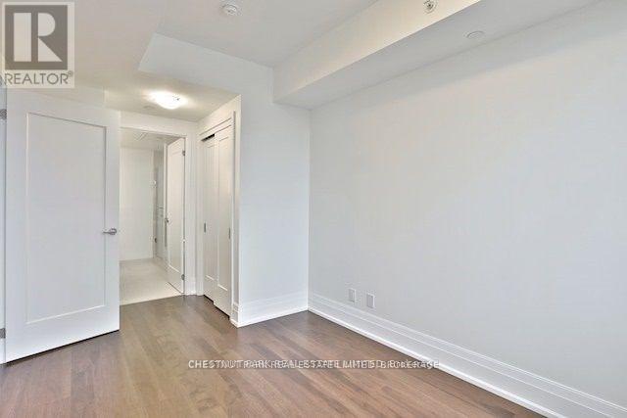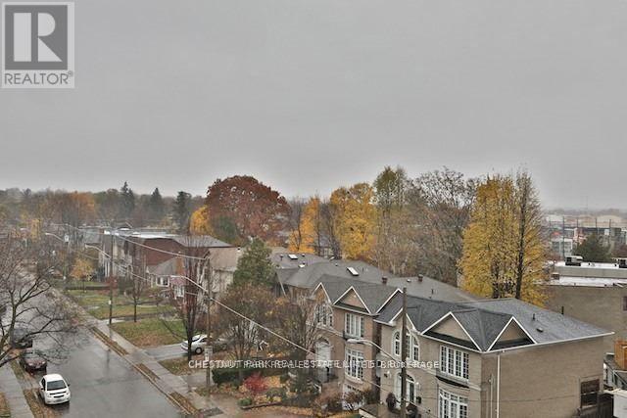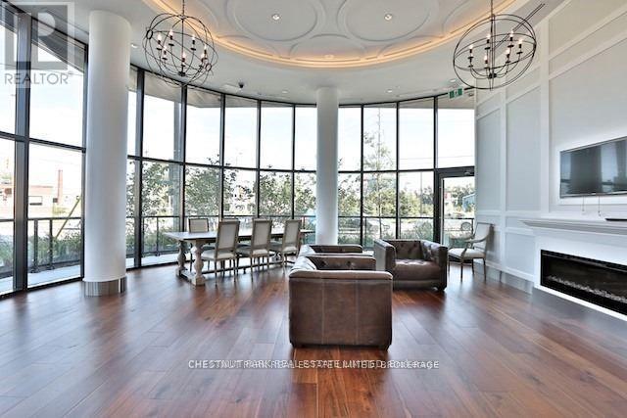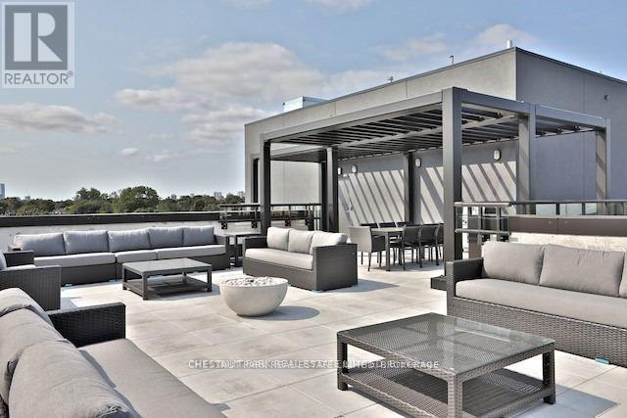2 Bedroom
2 Bathroom
800 - 899 ft2
Central Air Conditioning
Heat Pump
$3,650 Monthly
Welcome to upper house condominiums in the heart of Leaside. This 2 bedroom, split plan layout is incredibly bright & beautifully designed. High end finishes throughout. Kitchen with centre island breakfast bar, stone countertops, high-end integrated full size appliances, ample storage & prep space. Primary bedroom with spa inspired 5pc ensuite & large walk-in closet. Second bedroom with double closet & east exposure. Newly added window covers installed. High end building with concierge, underground parking, visitor parking, rooftop terrace, pet spa, gym and party room. Suite 507 with a gas bbq hookup on your own private balcony. One underground parking space and one locker included. (id:53661)
Property Details
|
MLS® Number
|
C12154907 |
|
Property Type
|
Single Family |
|
Neigbourhood
|
East York |
|
Community Name
|
Leaside |
|
Amenities Near By
|
Hospital, Park, Public Transit, Schools |
|
Community Features
|
Pet Restrictions |
|
Features
|
Balcony |
|
Parking Space Total
|
1 |
Building
|
Bathroom Total
|
2 |
|
Bedrooms Above Ground
|
2 |
|
Bedrooms Total
|
2 |
|
Age
|
0 To 5 Years |
|
Amenities
|
Security/concierge, Exercise Centre, Visitor Parking, Storage - Locker |
|
Cooling Type
|
Central Air Conditioning |
|
Exterior Finish
|
Brick |
|
Flooring Type
|
Hardwood |
|
Heating Fuel
|
Electric |
|
Heating Type
|
Heat Pump |
|
Size Interior
|
800 - 899 Ft2 |
|
Type
|
Apartment |
Parking
Land
|
Acreage
|
No |
|
Land Amenities
|
Hospital, Park, Public Transit, Schools |
Rooms
| Level |
Type |
Length |
Width |
Dimensions |
|
Ground Level |
Living Room |
3.47 m |
3.63 m |
3.47 m x 3.63 m |
|
Ground Level |
Dining Room |
3.37 m |
5.2 m |
3.37 m x 5.2 m |
|
Ground Level |
Kitchen |
3.37 m |
5.2 m |
3.37 m x 5.2 m |
|
Ground Level |
Primary Bedroom |
2.64 m |
3.37 m |
2.64 m x 3.37 m |
|
Ground Level |
Bedroom 2 |
3.45 m |
2.99 m |
3.45 m x 2.99 m |
https://www.realtor.ca/real-estate/28326587/507-25-malcolm-road-toronto-leaside-leaside



