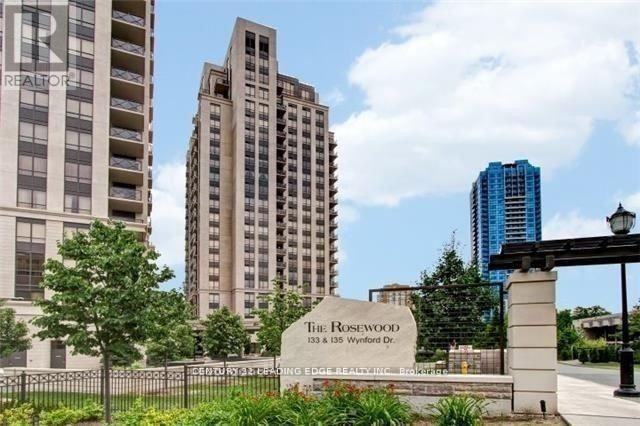2 Bedroom
2 Bathroom
900 - 999 ft2
Central Air Conditioning
Forced Air
$2,800 Monthly
Green Park Built, Roswewood Condo, One of the Larger 2 bedroom Unit in the Building, 951 Sqft Including 63 Sqft Balcony, 2 Full washroom 9' Ceiling, Bright and Spacious, close to Aga Khan Musium, Park, School, Express Bus to downtown @ Door Step, close to shopping. Heat and Water Included - (id:53661)
Property Details
|
MLS® Number
|
C12409554 |
|
Property Type
|
Single Family |
|
Neigbourhood
|
North York |
|
Community Name
|
Banbury-Don Mills |
|
Amenities Near By
|
Golf Nearby, Public Transit |
|
Community Features
|
Pet Restrictions, Community Centre |
|
Features
|
Balcony |
|
Parking Space Total
|
1 |
Building
|
Bathroom Total
|
2 |
|
Bedrooms Above Ground
|
2 |
|
Bedrooms Total
|
2 |
|
Age
|
11 To 15 Years |
|
Amenities
|
Security/concierge, Exercise Centre, Party Room, Storage - Locker |
|
Appliances
|
Dishwasher, Dryer, Microwave, Stove, Washer, Refrigerator |
|
Cooling Type
|
Central Air Conditioning |
|
Exterior Finish
|
Concrete |
|
Flooring Type
|
Hardwood |
|
Heating Fuel
|
Natural Gas |
|
Heating Type
|
Forced Air |
|
Size Interior
|
900 - 999 Ft2 |
|
Type
|
Apartment |
Parking
Land
|
Acreage
|
No |
|
Land Amenities
|
Golf Nearby, Public Transit |
Rooms
| Level |
Type |
Length |
Width |
Dimensions |
|
Main Level |
Living Room |
5.64 m |
3.56 m |
5.64 m x 3.56 m |
|
Main Level |
Dining Room |
5.64 m |
3.56 m |
5.64 m x 3.56 m |
|
Main Level |
Kitchen |
2.59 m |
2.49 m |
2.59 m x 2.49 m |
|
Main Level |
Primary Bedroom |
3.66 m |
3.05 m |
3.66 m x 3.05 m |
|
Main Level |
Bedroom 2 |
3.2 m |
2.74 m |
3.2 m x 2.74 m |
https://www.realtor.ca/real-estate/28875599/507-133-wynford-drive-toronto-banbury-don-mills-banbury-don-mills



