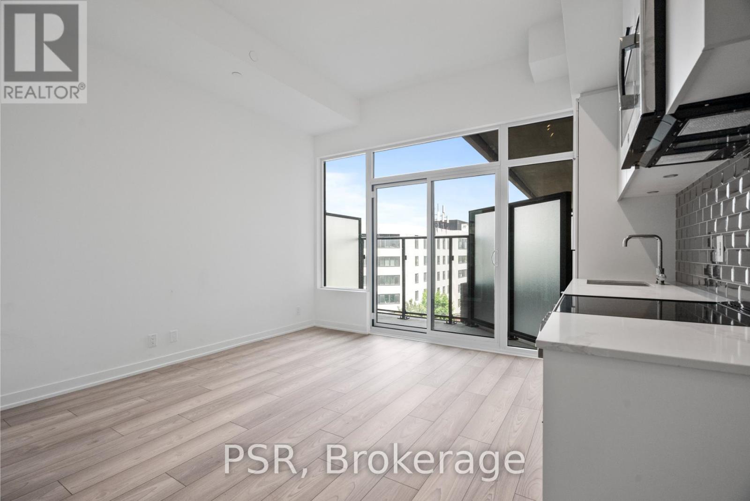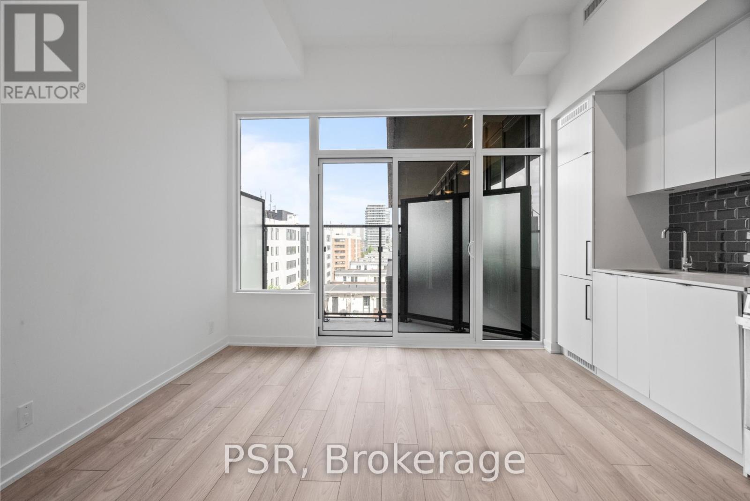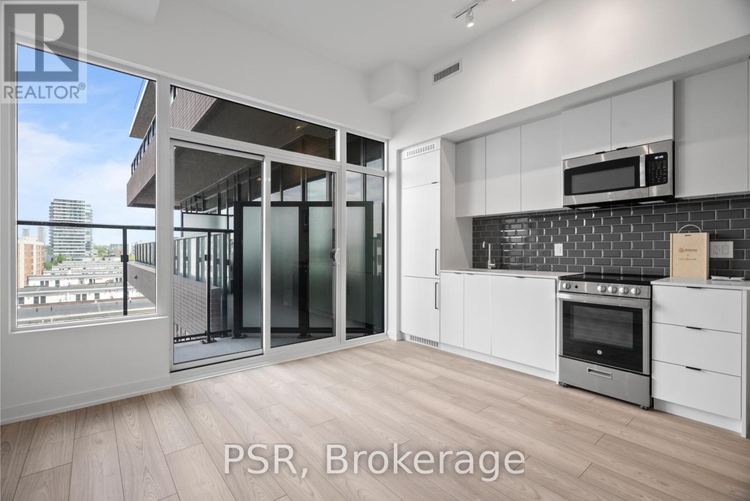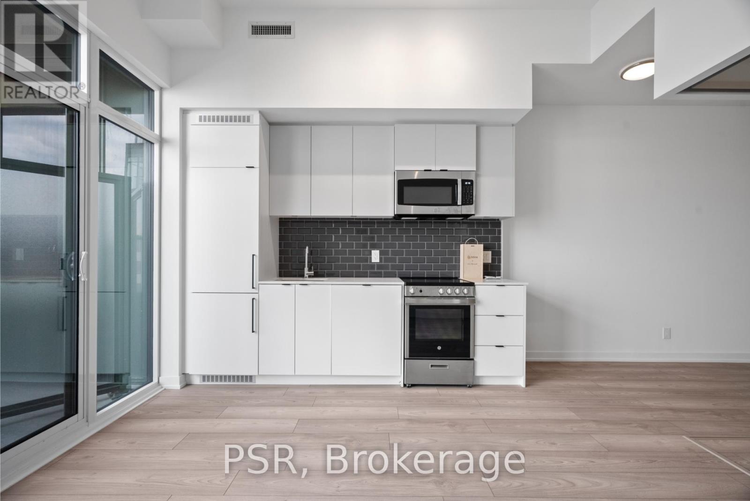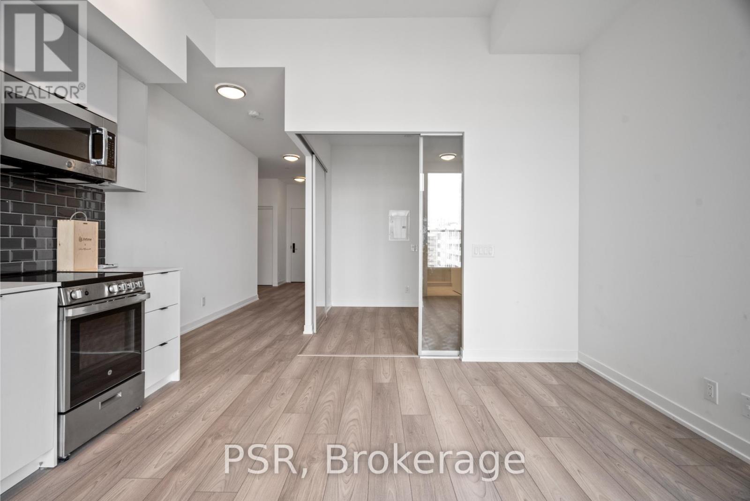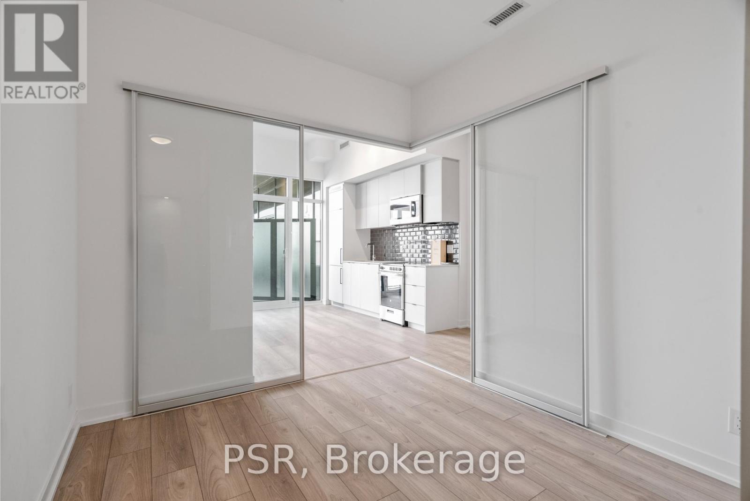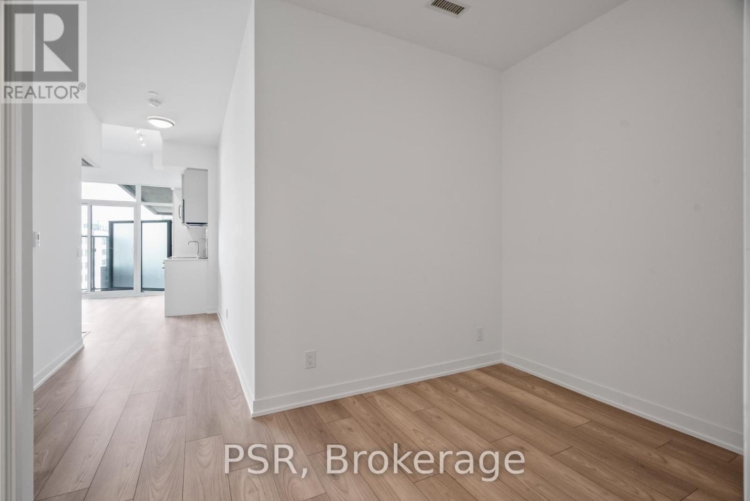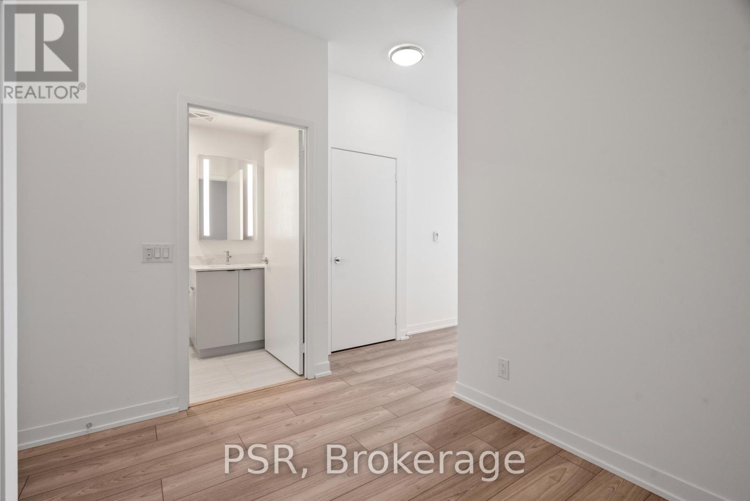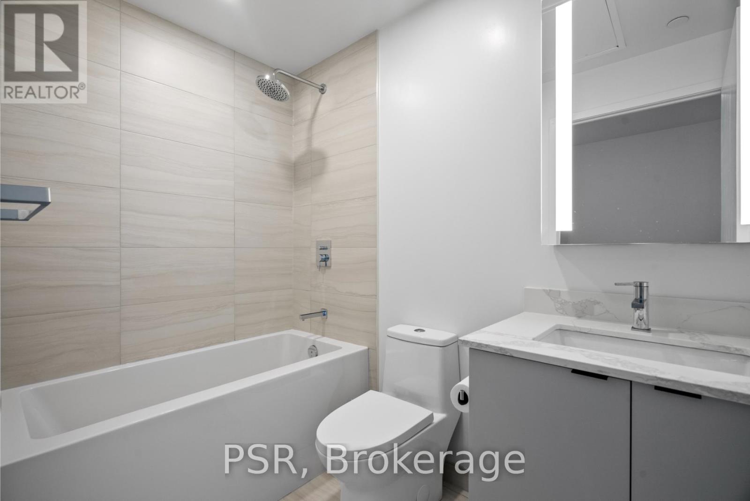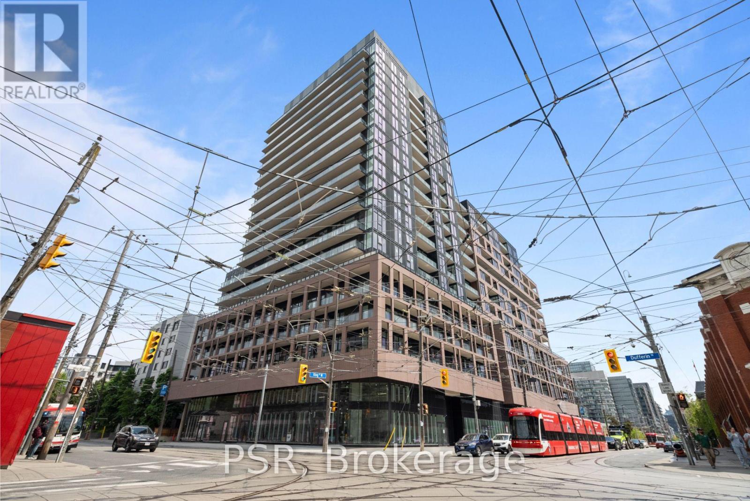2 Bedroom
2 Bathroom
600 - 699 ft2
Central Air Conditioning
Forced Air
$2,300 Monthly
This brand-new, never-lived-in one-bedroom + den suite offers a spacious and functional layout with approximately 600 sq ft of comfortable living space. The modern open-concept kitchen flows seamlessly into the living and dining area, enhanced by large north-facing windows that fill the space with natural light and extend to a private balcony for outdoor enjoyment. The suite features two bathrooms including a convenient ensuite, laminate flooring throughout, and a generous den ideal for a home office. Residents enjoy access to outstanding building amenities, including state-of-the-art fitness facilities, a boxing lounge, outdoor terrace with dining and BBQs, Bocce court, kid's playground, game zone, golf simulator, social lounge, and more. Conveniently located at the corner of King & Dufferin, this home offers close proximity to Liberty Village, grocery stores, LCBO, banks, parks, the waterfront, public transit, and a variety of local shops and restaurants. With easy access to West Queen West, Exhibition Place, Ontario Place, BMO Field, with the King streetcar just steps away, and both GO Exhibition Station and the Gardiner Expressway close by, this location keeps you seamlessly connected to the best of Toronto living! (id:53661)
Property Details
|
MLS® Number
|
W12207526 |
|
Property Type
|
Single Family |
|
Neigbourhood
|
Little Tibet |
|
Community Name
|
South Parkdale |
|
Amenities Near By
|
Hospital, Park, Public Transit |
|
Community Features
|
Pet Restrictions |
|
Features
|
Balcony, Carpet Free |
|
Structure
|
Playground |
Building
|
Bathroom Total
|
2 |
|
Bedrooms Above Ground
|
1 |
|
Bedrooms Below Ground
|
1 |
|
Bedrooms Total
|
2 |
|
Age
|
New Building |
|
Amenities
|
Security/concierge, Recreation Centre, Exercise Centre |
|
Appliances
|
Dishwasher, Dryer, Microwave, Stove, Washer, Refrigerator |
|
Cooling Type
|
Central Air Conditioning |
|
Exterior Finish
|
Brick, Concrete |
|
Flooring Type
|
Laminate |
|
Heating Fuel
|
Natural Gas |
|
Heating Type
|
Forced Air |
|
Size Interior
|
600 - 699 Ft2 |
|
Type
|
Apartment |
Parking
Land
|
Acreage
|
No |
|
Land Amenities
|
Hospital, Park, Public Transit |
Rooms
| Level |
Type |
Length |
Width |
Dimensions |
|
Flat |
Living Room |
4.25 m |
4.01 m |
4.25 m x 4.01 m |
|
Flat |
Dining Room |
4.25 m |
4.01 m |
4.25 m x 4.01 m |
|
Flat |
Kitchen |
4.25 m |
4.01 m |
4.25 m x 4.01 m |
|
Flat |
Bedroom |
2.83 m |
2.82 m |
2.83 m x 2.82 m |
|
Flat |
Den |
2.32 m |
2.27 m |
2.32 m x 2.27 m |
https://www.realtor.ca/real-estate/28440477/506-285-dufferin-street-toronto-south-parkdale-south-parkdale

