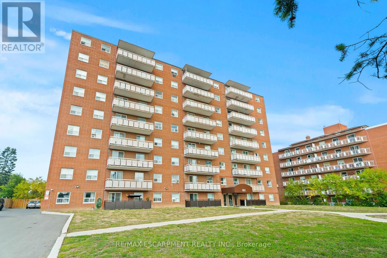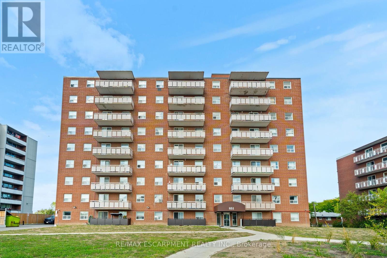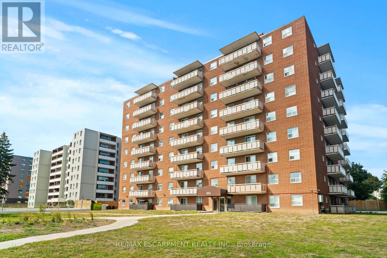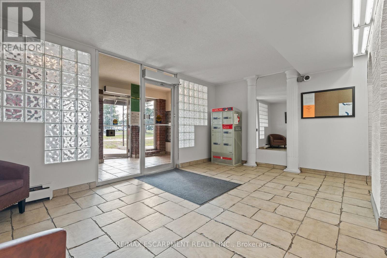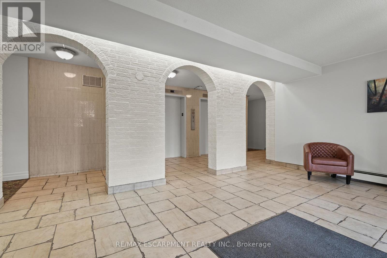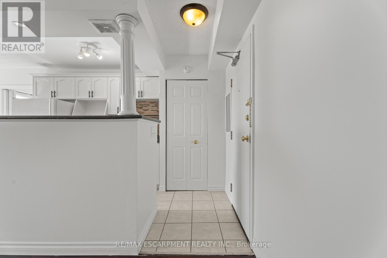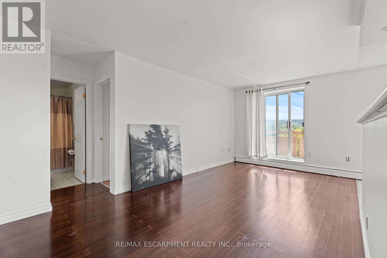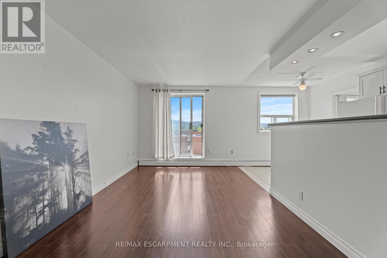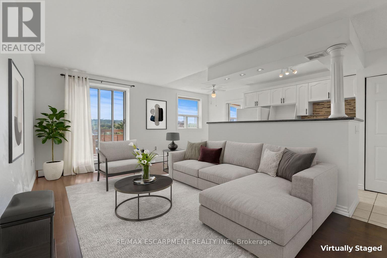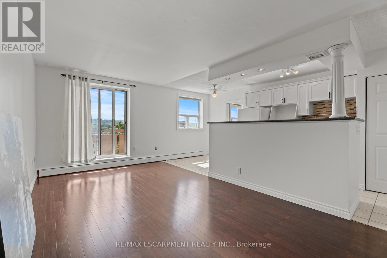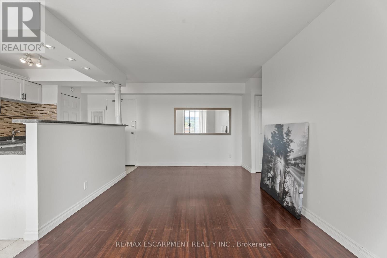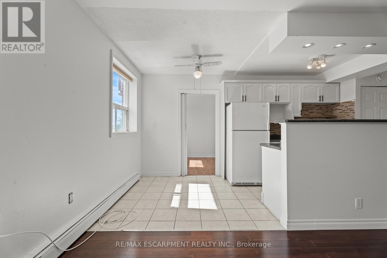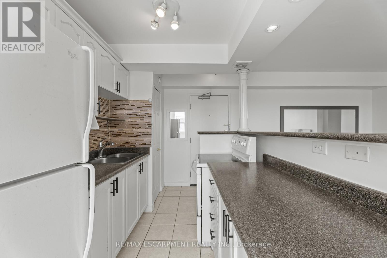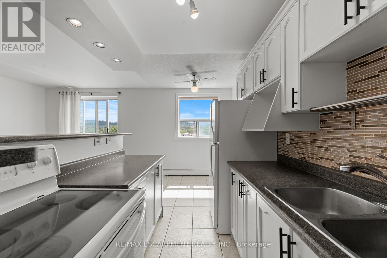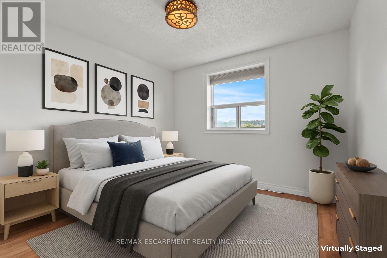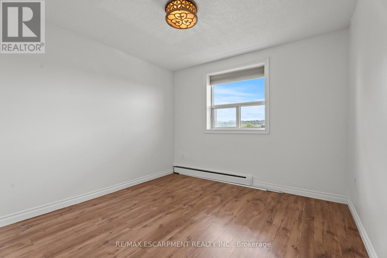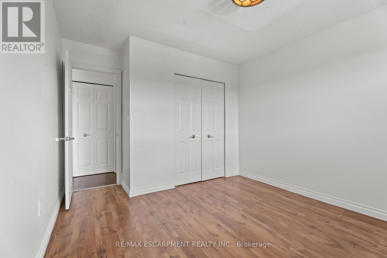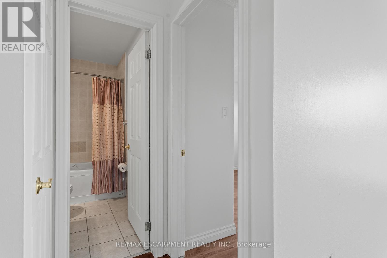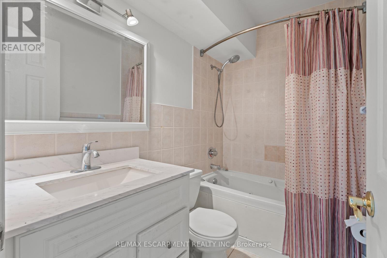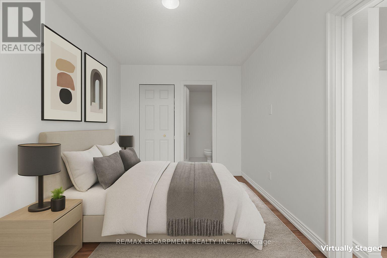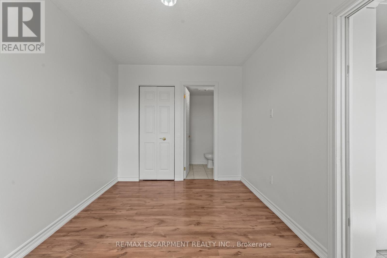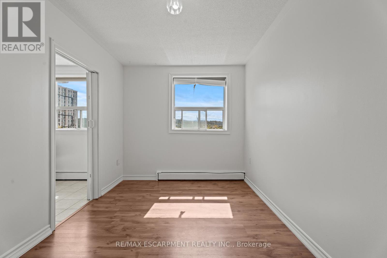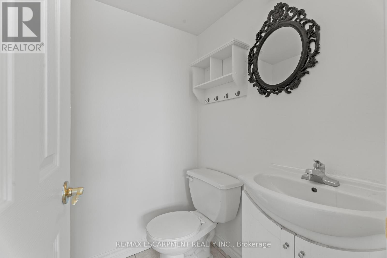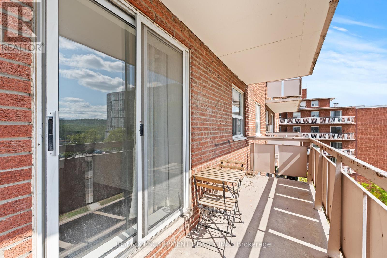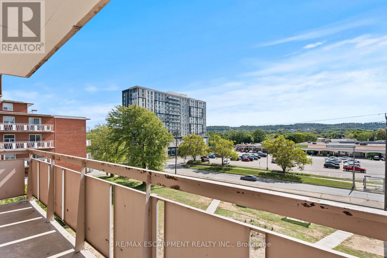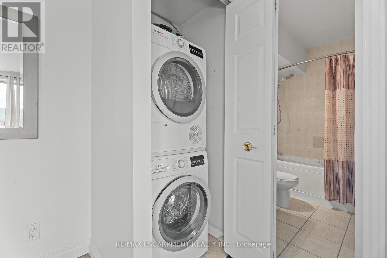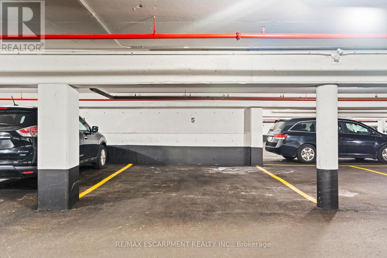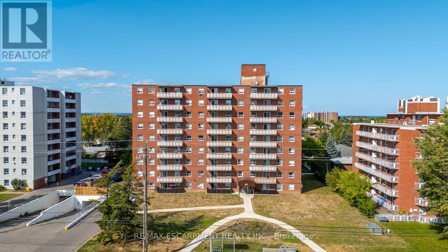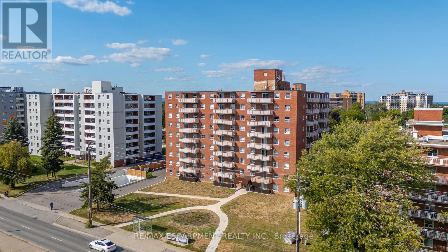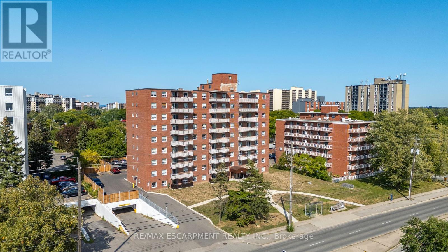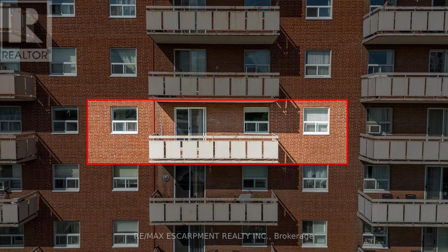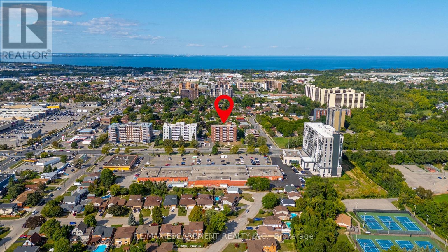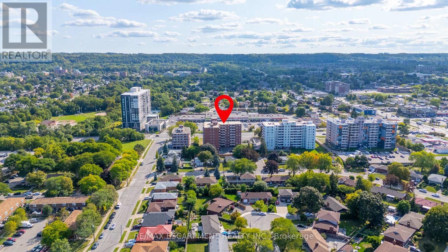505 - 851 Queenston Road Hamilton, Ontario L8G 1B4
$345,000Maintenance, Heat, Common Area Maintenance, Insurance, Water, Parking
$549 Monthly
Maintenance, Heat, Common Area Maintenance, Insurance, Water, Parking
$549 MonthlyLooking for an affordable alternative to renting? This 2-bedroom, 1.5 bathroom condo offers incredible value and a chance to build equity for less than the cost of monthly rent! Featuring a refreshed kitchen, freshly painted throughout, and southern exposure with views of the Escarpment, this unit is move-in ready with a bright and functional layout. Boasting a Walk Score of 81, you can walk to schools, shopping malls, transit hub and offers quick access to highway access on the Redhill Valley Parkway and QEW. This is a fantastic opportunity to own in the heart of Stoney Creek! Some photos are virtually staged. (id:53661)
Property Details
| MLS® Number | X12394728 |
| Property Type | Single Family |
| Neigbourhood | Battlefield |
| Community Name | Riverdale |
| Community Features | Pet Restrictions |
| Features | Elevator, Balcony, In Suite Laundry |
| Parking Space Total | 1 |
Building
| Bathroom Total | 2 |
| Bedrooms Above Ground | 2 |
| Bedrooms Total | 2 |
| Age | 51 To 99 Years |
| Amenities | Visitor Parking, Storage - Locker |
| Appliances | Stove, Refrigerator |
| Exterior Finish | Brick |
| Half Bath Total | 1 |
| Heating Type | Baseboard Heaters |
| Size Interior | 700 - 799 Ft2 |
| Type | Apartment |
Parking
| Underground | |
| Garage |
Land
| Acreage | No |
Rooms
| Level | Type | Length | Width | Dimensions |
|---|---|---|---|---|
| Main Level | Foyer | 1.55 m | 1.09 m | 1.55 m x 1.09 m |
| Main Level | Living Room | 4.06 m | 5.74 m | 4.06 m x 5.74 m |
| Main Level | Kitchen | 2.2 m | 4.64 m | 2.2 m x 4.64 m |
| Main Level | Primary Bedroom | 2.64 m | 4.14 m | 2.64 m x 4.14 m |
| Main Level | Bathroom | Measurements not available | ||
| Main Level | Bedroom | 3.17 m | 3.91 m | 3.17 m x 3.91 m |
| Main Level | Bathroom | Measurements not available |
https://www.realtor.ca/real-estate/28843534/505-851-queenston-road-hamilton-riverdale-riverdale

