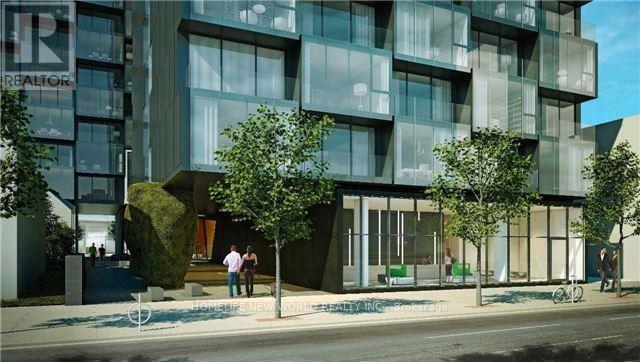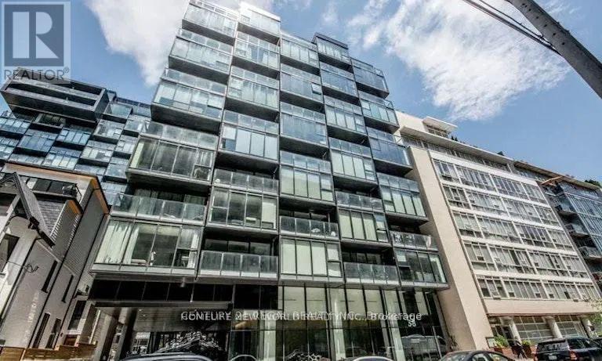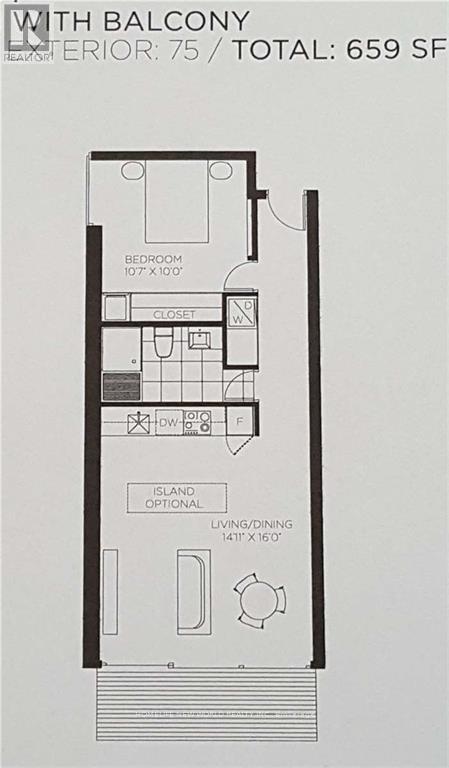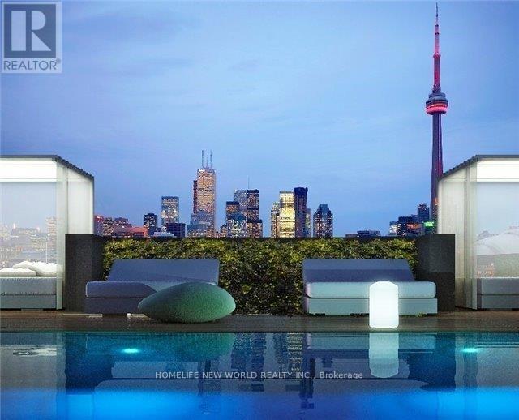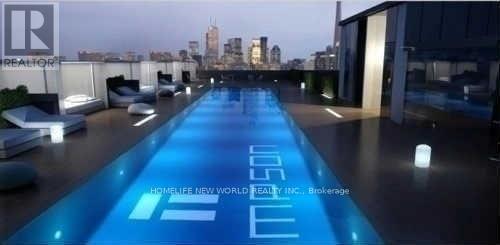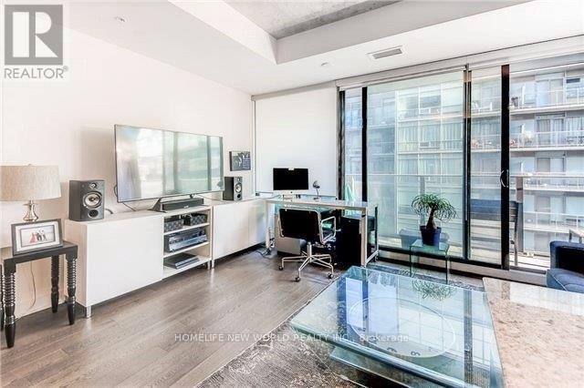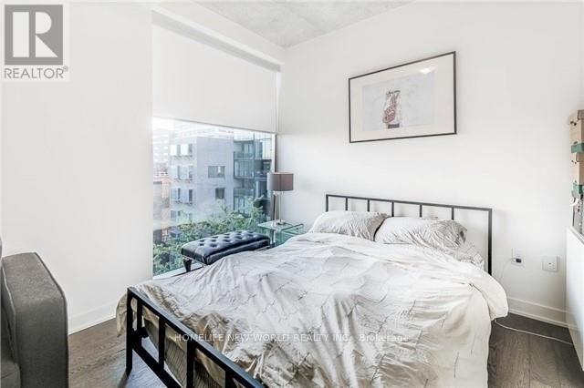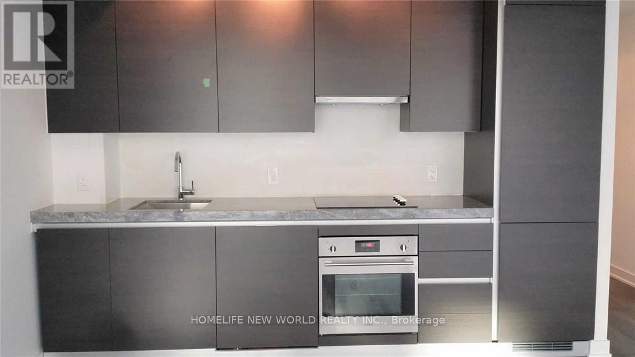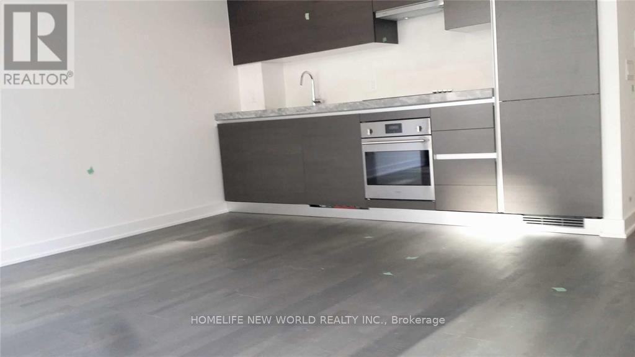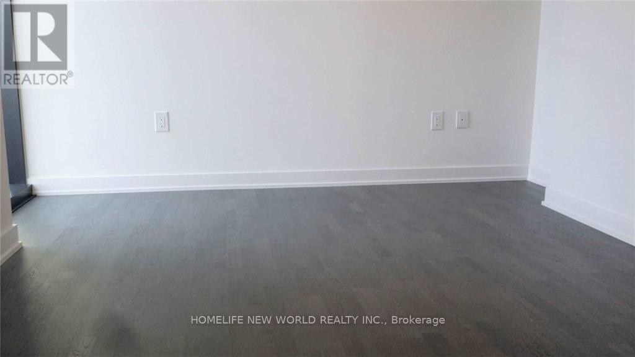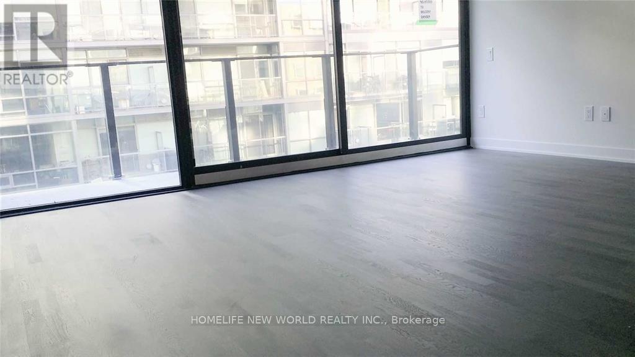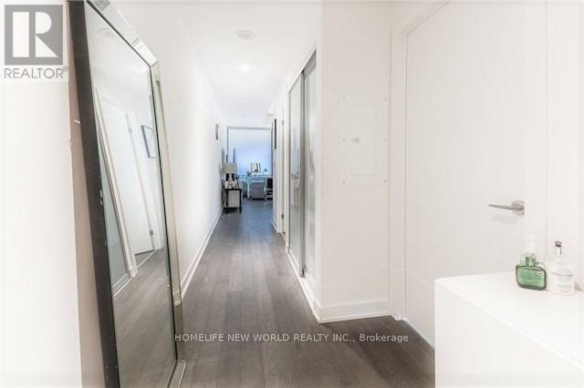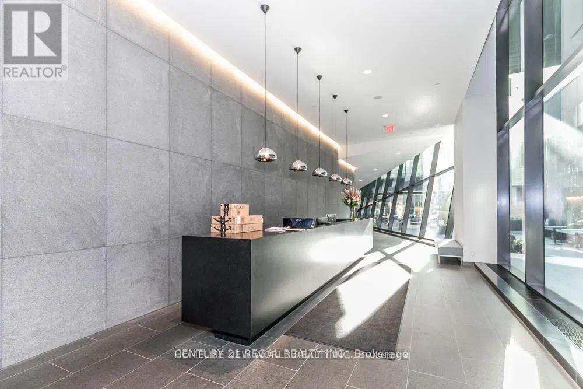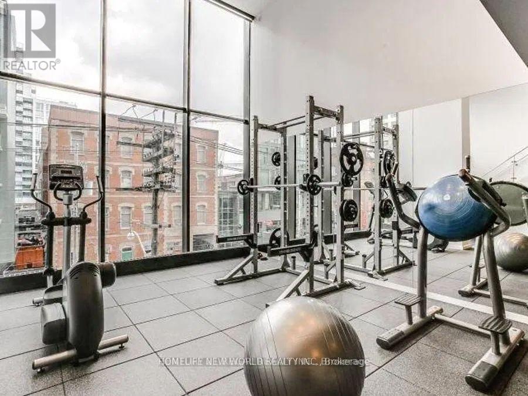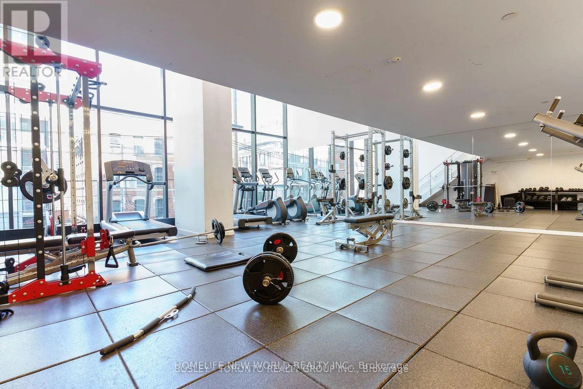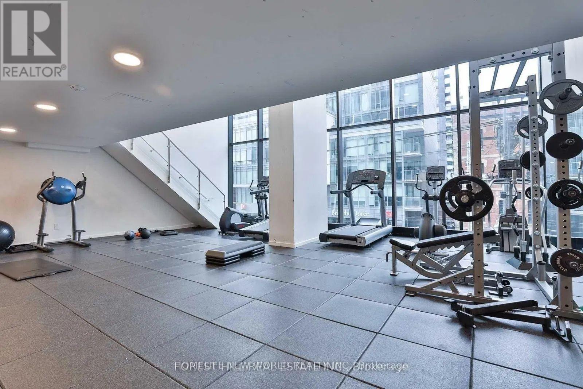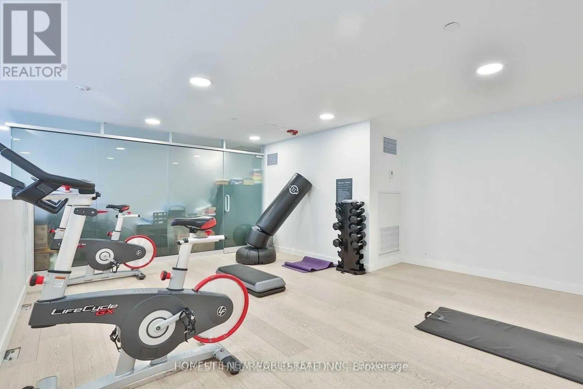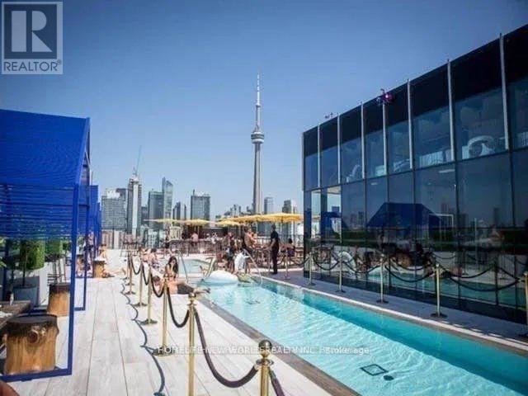1 Bedroom
1 Bathroom
500 - 599 ft2
Outdoor Pool
Central Air Conditioning
Forced Air
$2,250 Monthly
Renowned & Luxurious Thompson Residences In The Heart Of King St. W. Spacious 1 Bdrm Sun-Filled Suite W/Large Balcony, 9' Ceilings, Laminate Flooring Throughout, Quartz Counters, High-End S/S Appliances, Vibrant Spa-Like Bathroom, Backsplash & Underground Parking. Exceptional Building Amenities: Rooftop Infinity Pool, 24Hr Concierge, Fitness Centre, Yoga Studio, Etc. Steps To Trendy Restaurants, Bars, Entertainment, Shopping, Ttc, & Hwy Access. (id:53661)
Property Details
|
MLS® Number
|
C12202273 |
|
Property Type
|
Single Family |
|
Community Name
|
Waterfront Communities C1 |
|
Amenities Near By
|
Hospital, Park, Public Transit |
|
Community Features
|
Pet Restrictions |
|
Features
|
Wheelchair Access, Balcony |
|
Parking Space Total
|
1 |
|
Pool Type
|
Outdoor Pool |
Building
|
Bathroom Total
|
1 |
|
Bedrooms Above Ground
|
1 |
|
Bedrooms Total
|
1 |
|
Amenities
|
Security/concierge, Exercise Centre |
|
Appliances
|
Oven - Built-in, Blinds, Dishwasher, Dryer, Hood Fan, Stove, Washer, Refrigerator |
|
Cooling Type
|
Central Air Conditioning |
|
Exterior Finish
|
Concrete |
|
Flooring Type
|
Laminate |
|
Heating Fuel
|
Electric |
|
Heating Type
|
Forced Air |
|
Size Interior
|
500 - 599 Ft2 |
|
Type
|
Apartment |
Parking
Land
|
Acreage
|
No |
|
Land Amenities
|
Hospital, Park, Public Transit |
Rooms
| Level |
Type |
Length |
Width |
Dimensions |
|
Ground Level |
Living Room |
4.88 m |
4.31 m |
4.88 m x 4.31 m |
|
Ground Level |
Dining Room |
4.88 m |
4.31 m |
4.88 m x 4.31 m |
|
Ground Level |
Kitchen |
4.88 m |
4.31 m |
4.88 m x 4.31 m |
|
Ground Level |
Primary Bedroom |
3.26 m |
3.05 m |
3.26 m x 3.05 m |
https://www.realtor.ca/real-estate/28429351/504-38-stewart-street-toronto-waterfront-communities-waterfront-communities-c1

