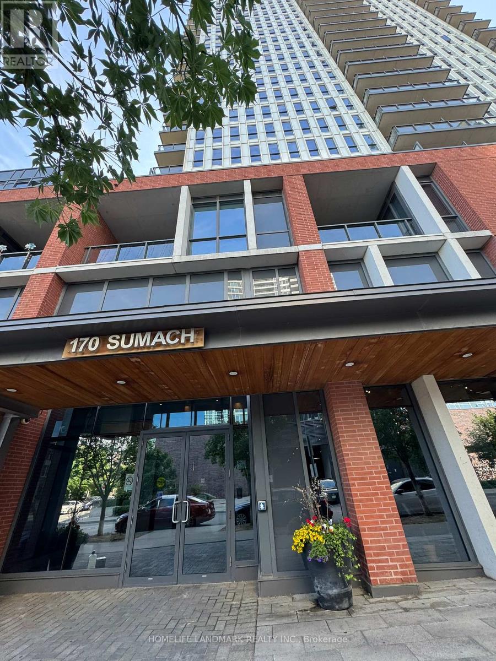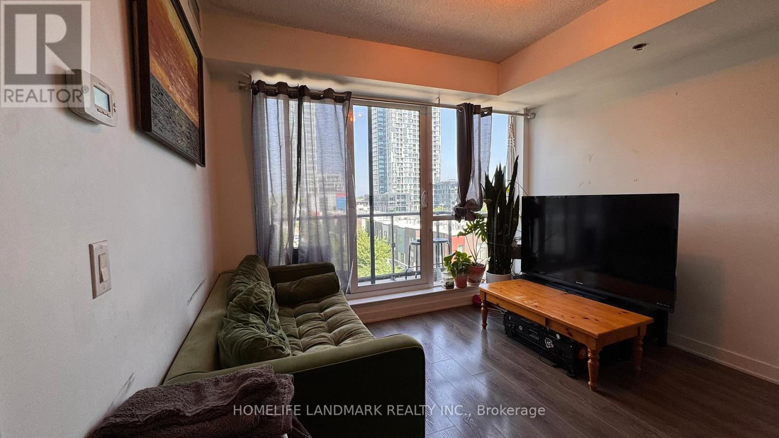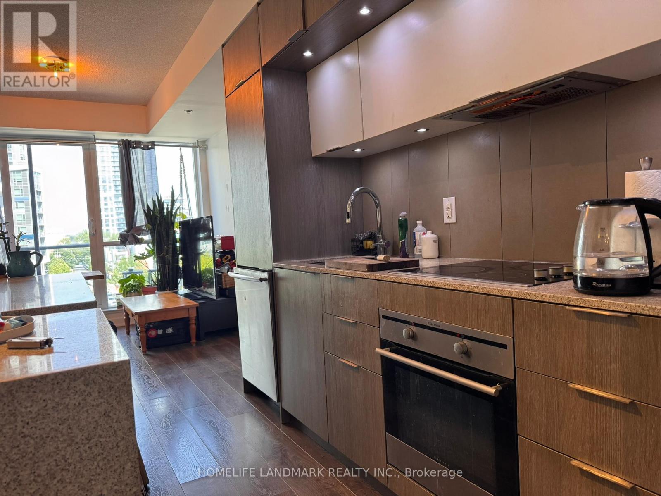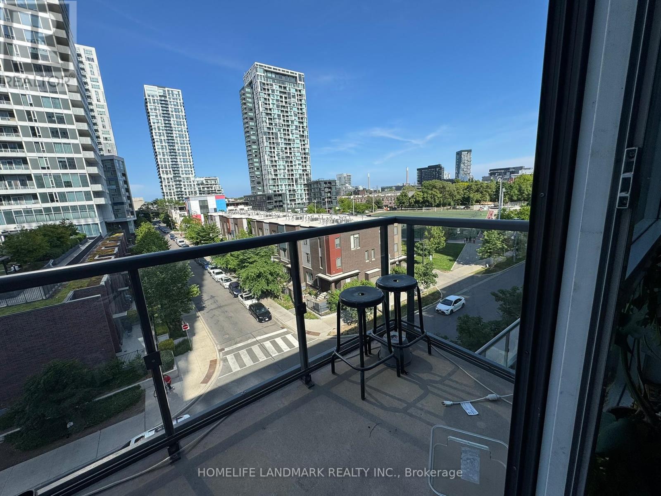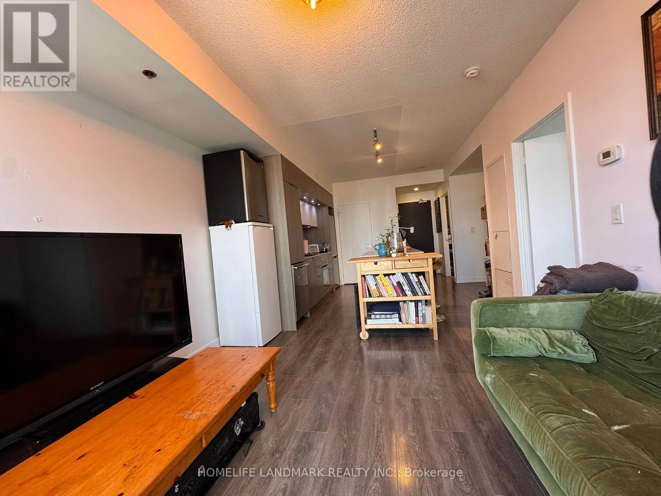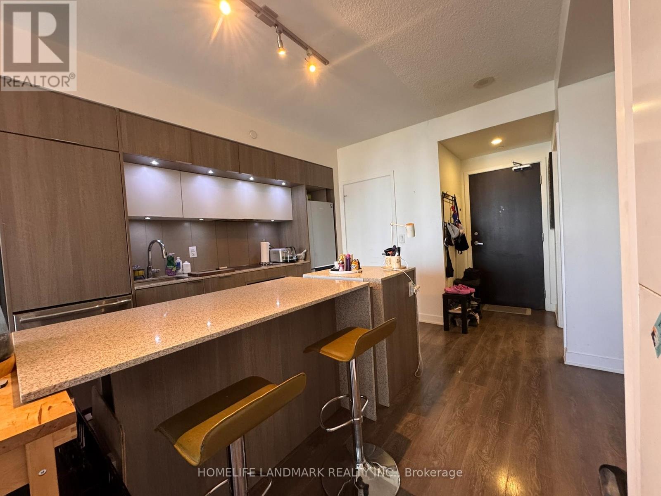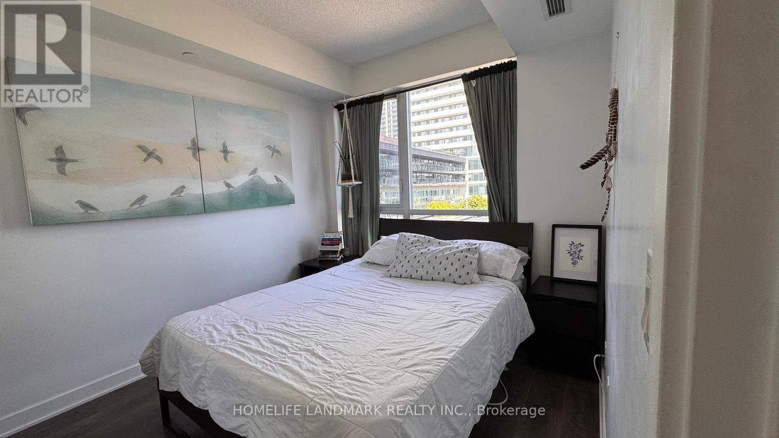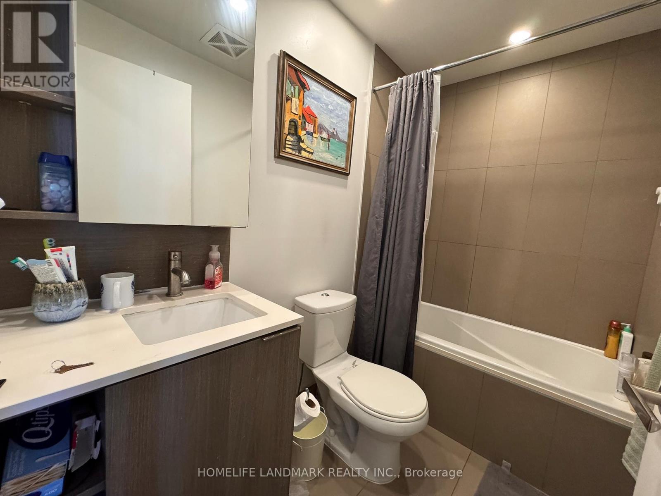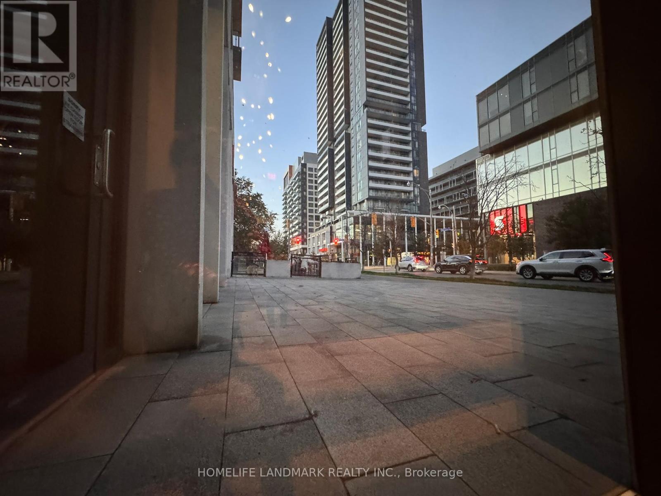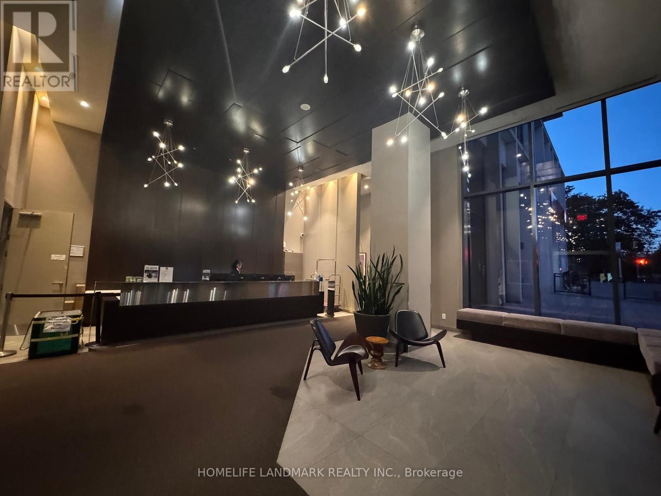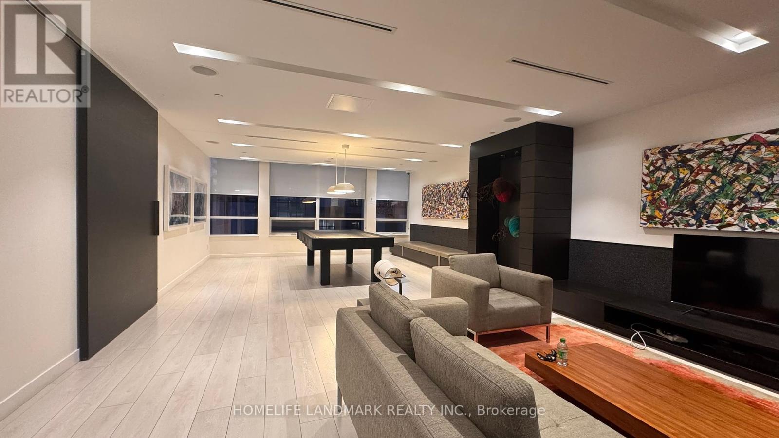2 Bedroom
1 Bathroom
600 - 699 ft2
Central Air Conditioning
Forced Air
$529,999Maintenance, Insurance, Common Area Maintenance, Water, Heat
$568.75 Monthly
Modern Downtown Living | Steps from Everything. Discover this bright and stylish condo unit 1+Den, south-east facing, with plenty of sunlight in the heart of downtown, blending comfort, convenience, and community seamlessly. This unit features a 9-foot ceiling throughout an open balcony, in-suite laundry, and access to a range of building amenities that promote an active urban lifestyle. The den in the unit can be used as a second bedroom or home office, making this space both functional and adaptable to your needs.. Reside only moments from the Regent Park Athletic Grounds, offering a rink, basketball court, sports field, track, and other recreational facilities, all just 0.17 KM away. The area is surrounded by hospitals, parks, public transit, grocery stores, places of worship, and pet-friendly spaces (with restrictions), placing all your essentials right at your fingertips. Ideal for young professionals, couples, or investors seeking urban flair with everyday convenience. (id:53661)
Property Details
|
MLS® Number
|
C12389454 |
|
Property Type
|
Single Family |
|
Neigbourhood
|
Toronto Centre |
|
Community Name
|
Regent Park |
|
Amenities Near By
|
Park, Public Transit, Hospital, Place Of Worship, Schools |
|
Community Features
|
Pet Restrictions |
|
Features
|
Balcony, Carpet Free, In Suite Laundry |
|
Structure
|
Squash & Raquet Court |
Building
|
Bathroom Total
|
1 |
|
Bedrooms Above Ground
|
1 |
|
Bedrooms Below Ground
|
1 |
|
Bedrooms Total
|
2 |
|
Amenities
|
Exercise Centre, Party Room, Visitor Parking, Storage - Locker, Security/concierge |
|
Appliances
|
Oven - Built-in, Cooktop, Dishwasher, Dryer, Microwave, Oven, Washer, Refrigerator |
|
Cooling Type
|
Central Air Conditioning |
|
Exterior Finish
|
Brick, Concrete |
|
Heating Fuel
|
Natural Gas |
|
Heating Type
|
Forced Air |
|
Size Interior
|
600 - 699 Ft2 |
|
Type
|
Apartment |
Parking
Land
|
Acreage
|
No |
|
Land Amenities
|
Park, Public Transit, Hospital, Place Of Worship, Schools |
Rooms
| Level |
Type |
Length |
Width |
Dimensions |
|
Main Level |
Living Room |
3.535 m |
3.475 m |
3.535 m x 3.475 m |
|
Main Level |
Primary Bedroom |
2.8 m |
3.57 m |
2.8 m x 3.57 m |
|
Main Level |
Den |
2.93 m |
2.103 m |
2.93 m x 2.103 m |
https://www.realtor.ca/real-estate/28831826/504-170-sumach-street-toronto-regent-park-regent-park

