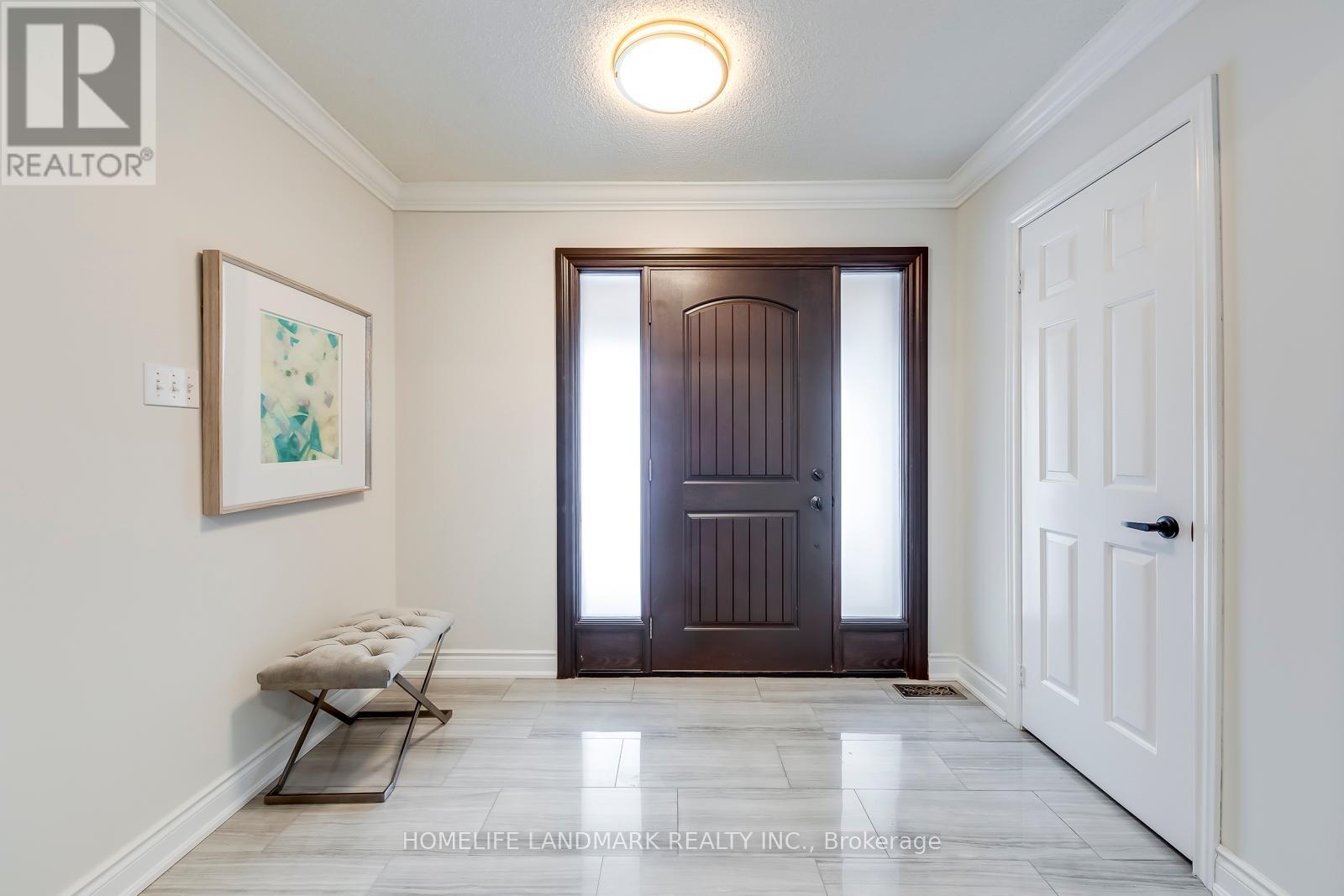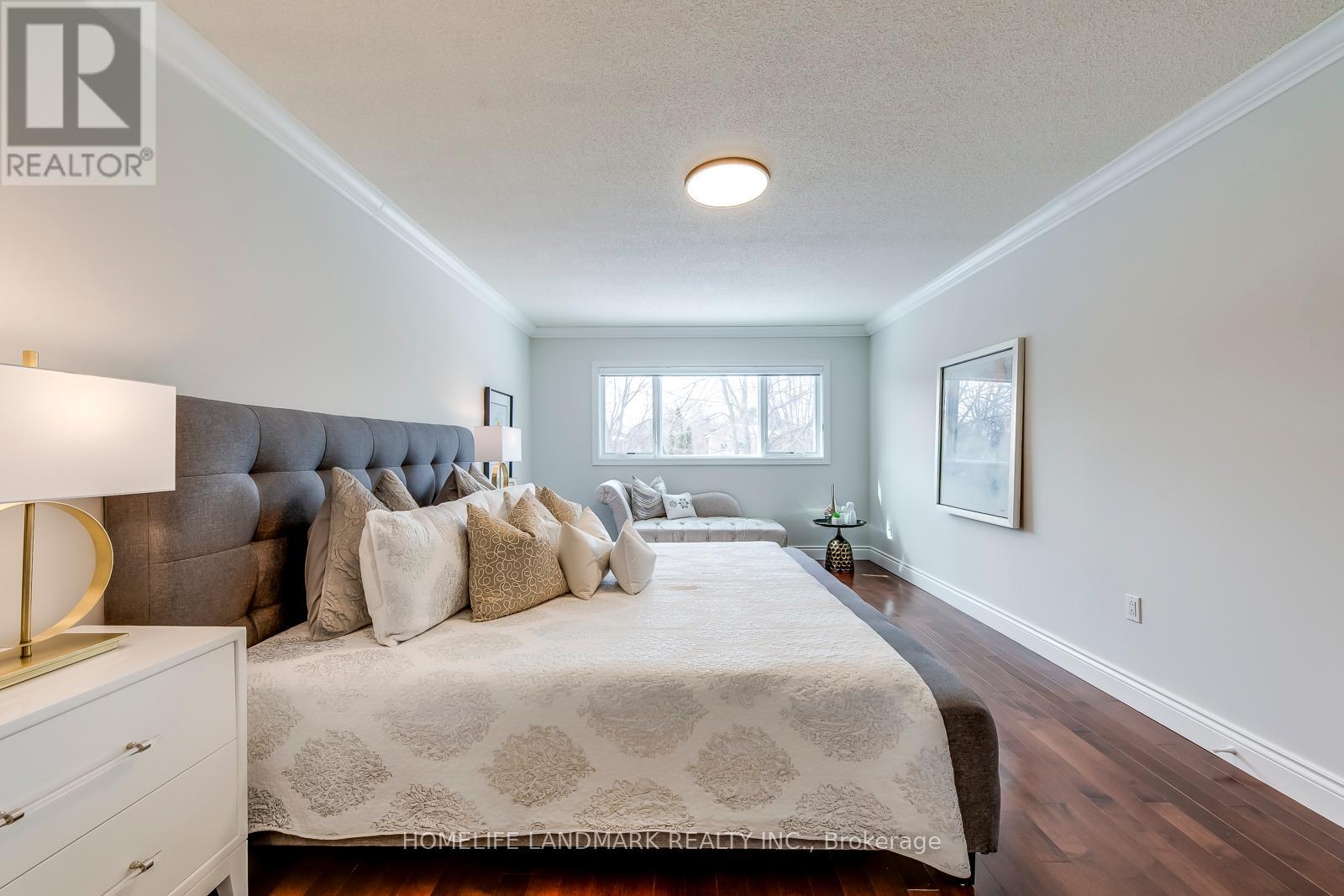6 Bedroom
4 Bathroom
2,500 - 3,000 ft2
Fireplace
Central Air Conditioning
Forced Air
$5,850 Monthly
Executive Home for Lease in Oakville Trafalgar School District. Located in the prestigious Maple Grove community, this well-maintained, carpet-free home offers approx. 4,500 sq ft of living space with a fully finished basement. Main floor features a spacious open-concept layout, connecting the living, family, and dining areas to a gourmet kitchen with high-end appliances and breakfast area. Walk out to a large deck overlooking a private, treed backyard. Upstairs offers 4 bedrooms, including a renovated primary ensuite, plus an open office area. The basement includes 2 additional bedrooms, a large rec room, and a 3-piece bath deal for extended family or guests. Additional features: fresh paint, updated lighting, Quiet street, Top school zone (OTHS)Close to lake, parks, and amenities. Rare lease opportunity in one of Oakville's best neighborhoods. Don't miss out! I(Furniture in the picts is for staging , they are not including in lease.) (id:53661)
Property Details
|
MLS® Number
|
W12177858 |
|
Property Type
|
Single Family |
|
Community Name
|
1006 - FD Ford |
|
Parking Space Total
|
4 |
Building
|
Bathroom Total
|
4 |
|
Bedrooms Above Ground
|
4 |
|
Bedrooms Below Ground
|
2 |
|
Bedrooms Total
|
6 |
|
Basement Development
|
Finished |
|
Basement Type
|
Full (finished) |
|
Construction Style Attachment
|
Detached |
|
Cooling Type
|
Central Air Conditioning |
|
Exterior Finish
|
Brick |
|
Fireplace Present
|
Yes |
|
Foundation Type
|
Concrete |
|
Half Bath Total
|
1 |
|
Heating Fuel
|
Natural Gas |
|
Heating Type
|
Forced Air |
|
Stories Total
|
2 |
|
Size Interior
|
2,500 - 3,000 Ft2 |
|
Type
|
House |
|
Utility Water
|
Municipal Water |
Parking
Land
|
Acreage
|
No |
|
Sewer
|
Sanitary Sewer |
https://www.realtor.ca/real-estate/28376813/503-blenheim-crescent-oakville-fd-ford-1006-fd-ford











































