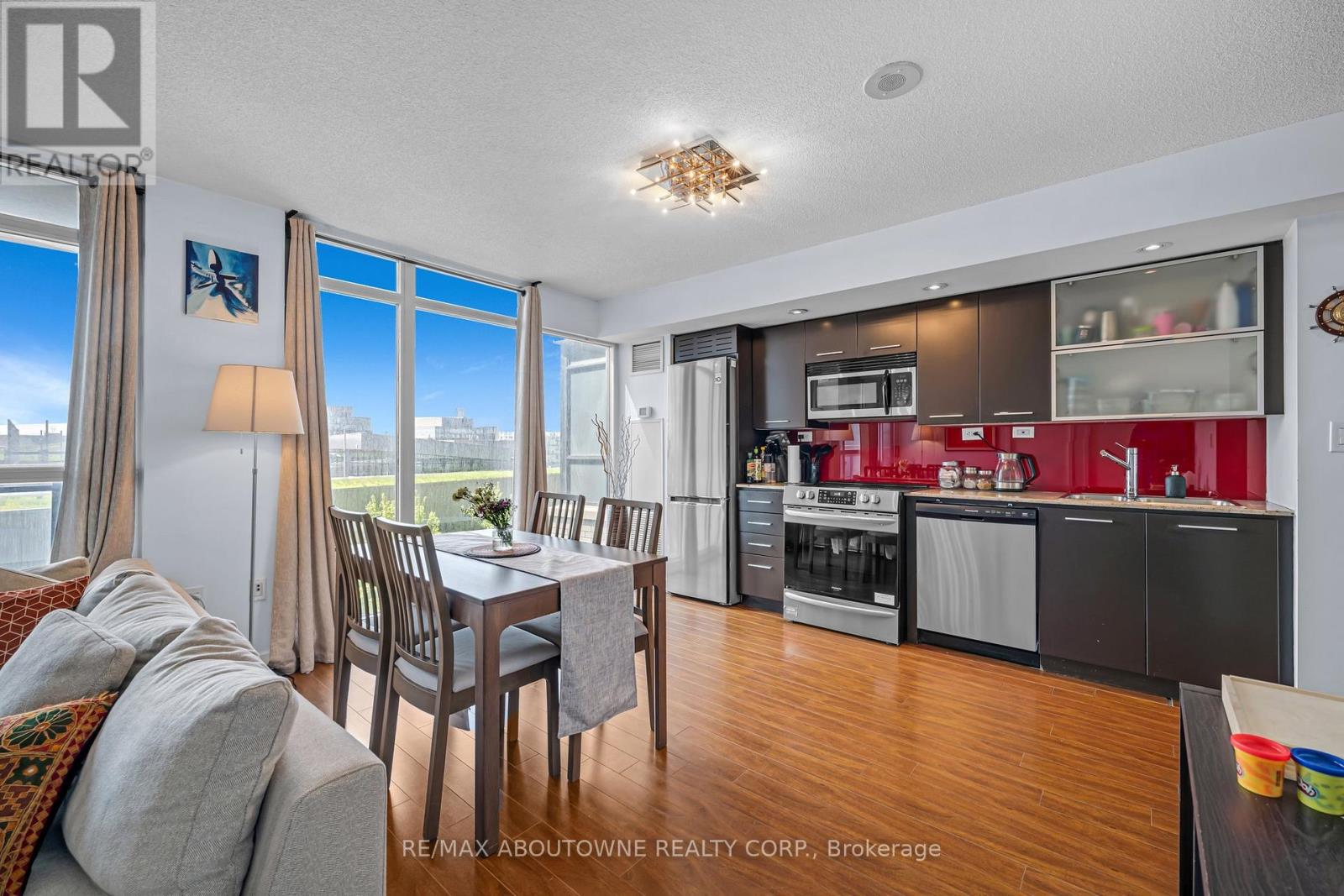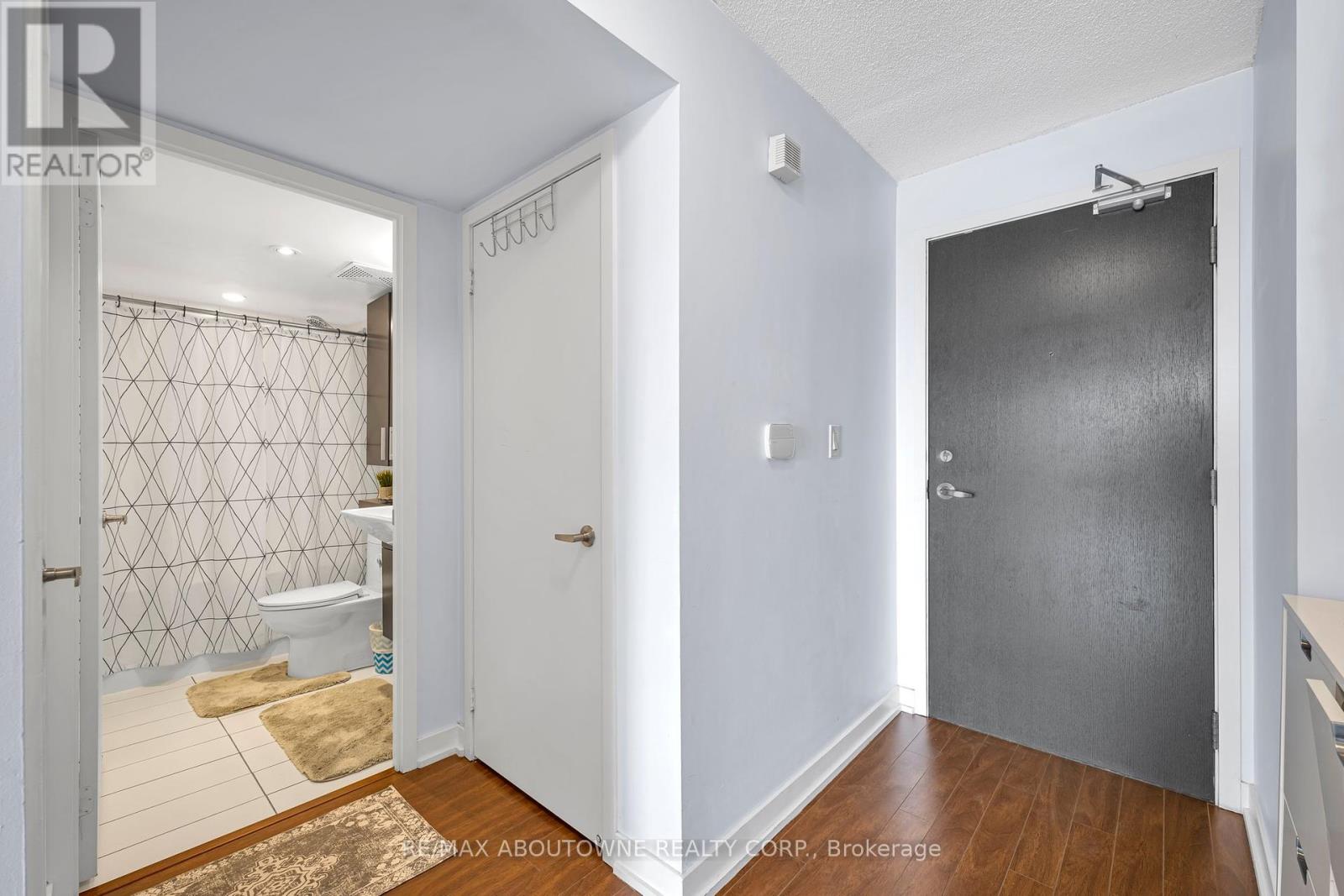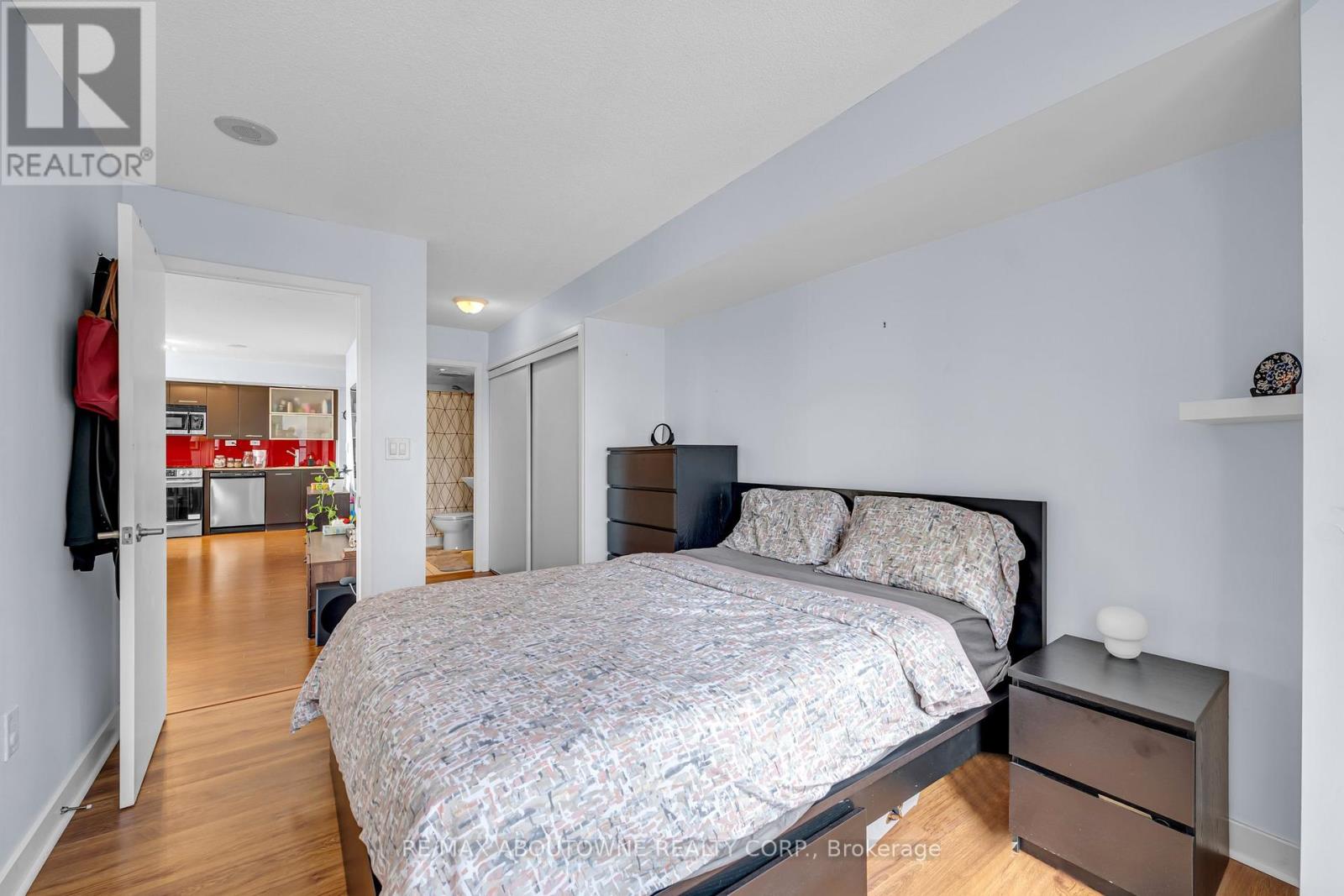3 Bedroom
2 Bathroom
800 - 899 ft2
Central Air Conditioning
Forced Air
$3,700 Monthly
Available for lease this spectacular 1000sq ft 2 bedroom plus den, 2 bath condo (plus 1 parking spot and a storage locker) at 8 Telegram Mews. South facing sun-filled living space with laminate flooring, kitchen with granite counter and recently updated appliances. Ample cabinetry in the kitchen. Floor to ceiling windows with a large 120 sq ft balcony. Primary bedroom has a 4-pc ensuite and closet. Appliances include fridge, stove, dishwasher, washer and dryer. One parking spot and one storage locked included in the lease. Note: All utilities included except hydro which will be paid by the tenant. Available to move-in for July 1, 2025. Prime location with 2 elementary schools, daycare, community center across the street. Building has excellent amenities including gym, 24 hours security with concierge, visitor parking, childrens play-room, infinity pool at rooftop, BBQ, media room, and party room. Steps to Spadina street-car, grocery store, The Well, numerous restaurants, cafes and bars. Parks across from building and minutes to the harbour front, entertainment district and financial district. Income verification, credit check and rental application required. (id:53661)
Property Details
|
MLS® Number
|
C12170391 |
|
Property Type
|
Single Family |
|
Community Name
|
Waterfront Communities C1 |
|
Community Features
|
Pet Restrictions |
|
Features
|
Balcony |
|
Parking Space Total
|
1 |
Building
|
Bathroom Total
|
2 |
|
Bedrooms Above Ground
|
2 |
|
Bedrooms Below Ground
|
1 |
|
Bedrooms Total
|
3 |
|
Amenities
|
Storage - Locker |
|
Cooling Type
|
Central Air Conditioning |
|
Exterior Finish
|
Concrete |
|
Heating Fuel
|
Natural Gas |
|
Heating Type
|
Forced Air |
|
Size Interior
|
800 - 899 Ft2 |
|
Type
|
Apartment |
Parking
Land
https://www.realtor.ca/real-estate/28360260/503-8-telegram-mews-toronto-waterfront-communities-waterfront-communities-c1




































