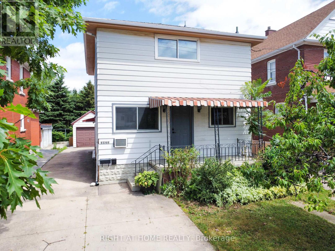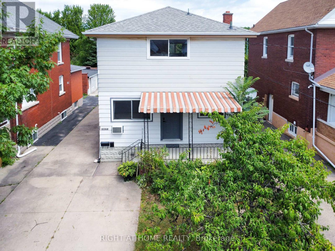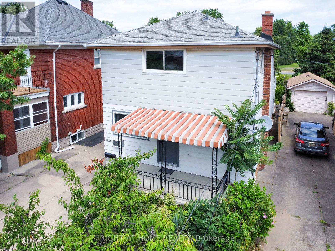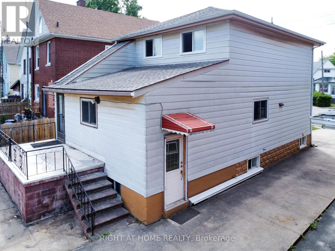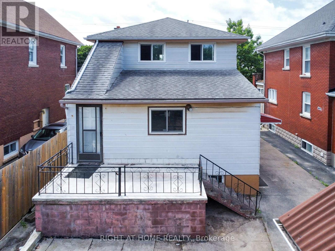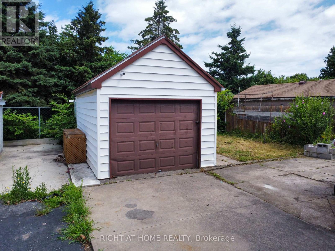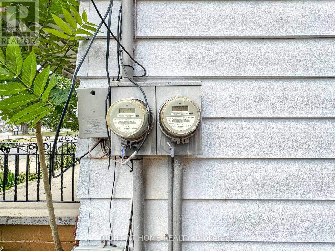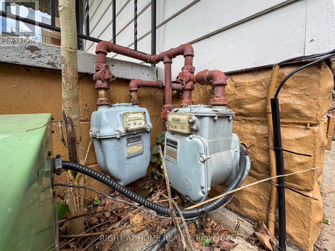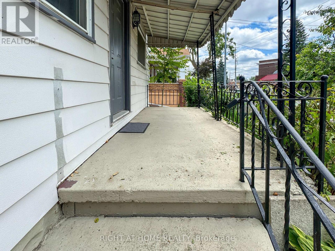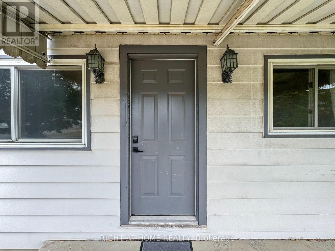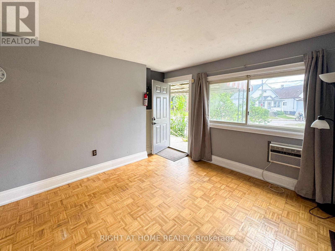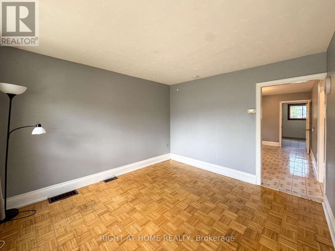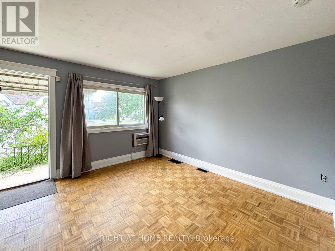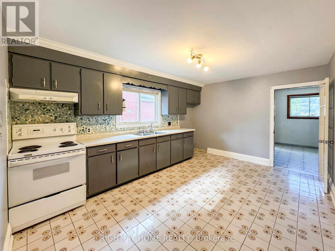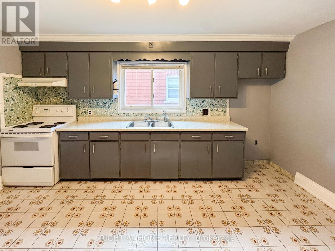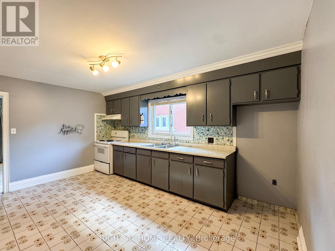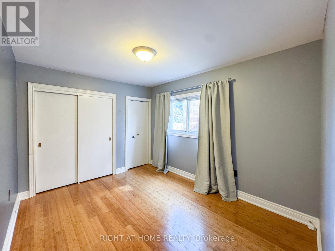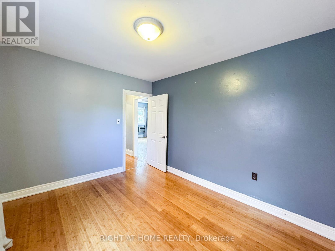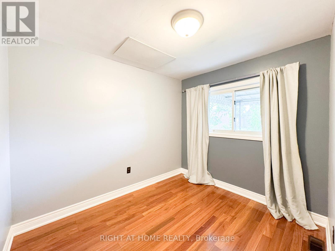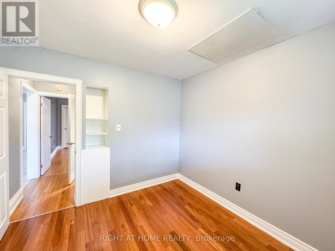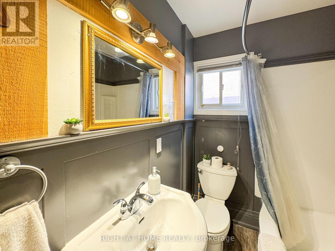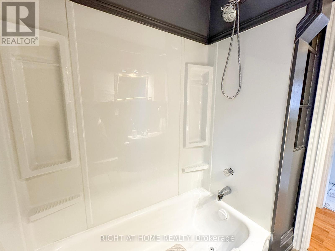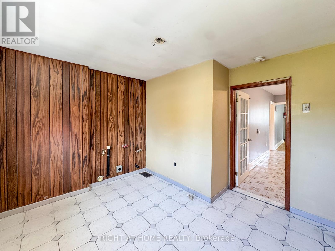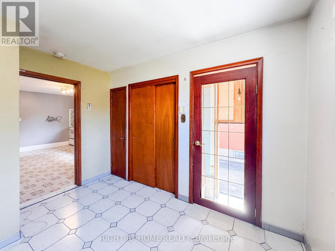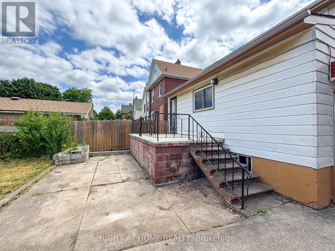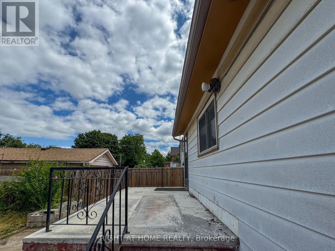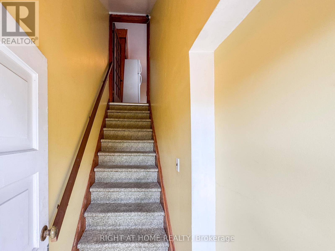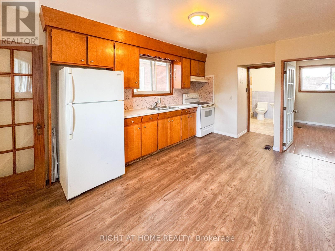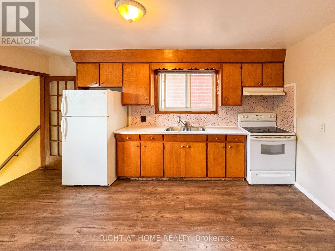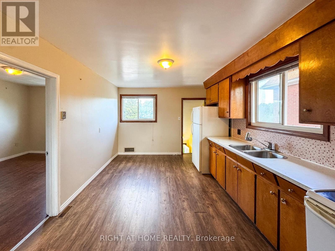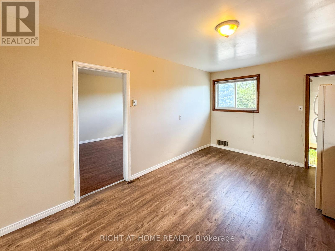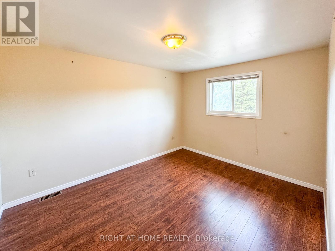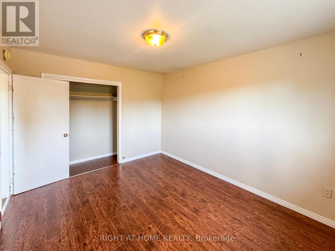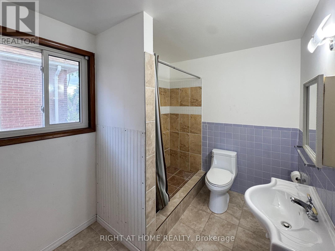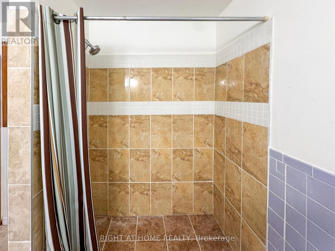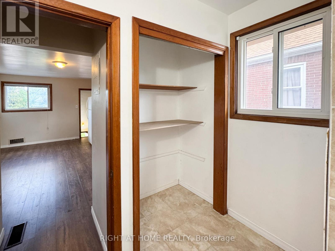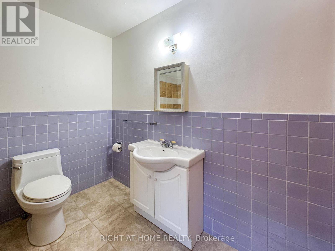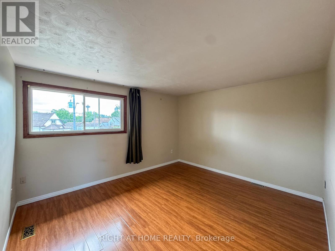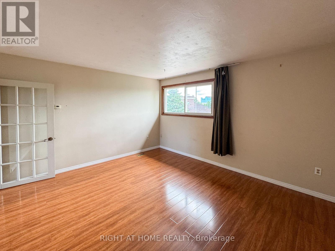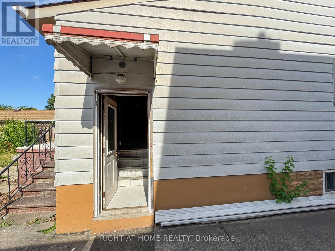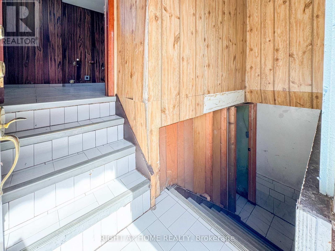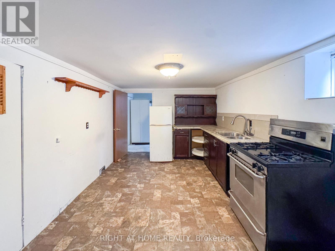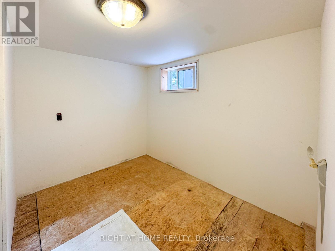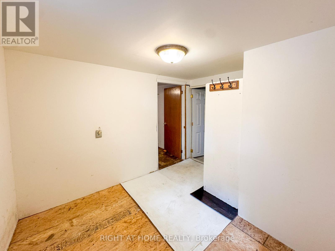4 Bedroom
3 Bathroom
1,500 - 2,000 ft2
Forced Air
$499,000
Convert this Legal Duplex into a Legal Triplex! 3 private entrances! Seize this rare chance to own a duplex in the heart of Niagara Falls, just steps from vibrant Clifton Hill, tourist destinations and and major amenities. This property is a golden opportunity for investors seeking strong cash flow potential with the added bonus of converting into a legal triplex. The basement is ripe for developing a legal 3rd unit with 6'10" ceiling height. All units are currently vacant, offering immediate flexibility for full market rents! Property Highlights: Main Floor Unit is a spacious 2-bedroom, 1-bathroom unit with great layout, perfect for families or professionals. Second Floor Unit: Expansive 1-bedroom, 1-bathroom unit, ideal for singles or couples seeking a generous space to grow into. Basement Potential: Opportunity to create a third legal unit in the basement, maximizing rental income and property value. Each unit, including the potential basement unit, features its own private entrance for tenant convenience and privacy. Fully equipped with 2 gas meters, 2 hydro meters, 2 furnaces, 2 hot water tanks. Concrete driveway with parking for 5 cars plus a detached single car garage. Prime location, close to Clifton Hill entertainment, dining, and attractions, with easy access to major amenities, public transit, and highways. A fully functioning Duplex, and the potential to add a third legal unit in the basement offers significant upside, transforming this duplex into a high-yield triplex in a sought-after tourist destination. A booming rental market and proximity to world-class attractions make this a turnkey investment with immediate and long-term returns. Don't miss out on this exceptional opportunity to own a versatile, income-generating property in one of Ontario's most iconic locations. Schedule a viewing today! (id:53661)
Property Details
|
MLS® Number
|
X12305240 |
|
Property Type
|
Multi-family |
|
Community Name
|
214 - Clifton Hill |
|
Parking Space Total
|
5 |
Building
|
Bathroom Total
|
3 |
|
Bedrooms Above Ground
|
3 |
|
Bedrooms Below Ground
|
1 |
|
Bedrooms Total
|
4 |
|
Appliances
|
All |
|
Basement Features
|
Apartment In Basement, Separate Entrance |
|
Basement Type
|
N/a |
|
Exterior Finish
|
Aluminum Siding |
|
Foundation Type
|
Block |
|
Heating Fuel
|
Natural Gas |
|
Heating Type
|
Forced Air |
|
Stories Total
|
2 |
|
Size Interior
|
1,500 - 2,000 Ft2 |
|
Type
|
Duplex |
|
Utility Water
|
Municipal Water |
Parking
Land
|
Acreage
|
No |
|
Sewer
|
Sanitary Sewer |
|
Size Depth
|
100 Ft |
|
Size Frontage
|
33 Ft ,4 In |
|
Size Irregular
|
33.4 X 100 Ft |
|
Size Total Text
|
33.4 X 100 Ft |
Rooms
| Level |
Type |
Length |
Width |
Dimensions |
|
Second Level |
Kitchen |
4.87 m |
3.81 m |
4.87 m x 3.81 m |
|
Second Level |
Bedroom |
3.91 m |
3.09 m |
3.91 m x 3.09 m |
|
Second Level |
Living Room |
4.11 m |
3.6 m |
4.11 m x 3.6 m |
|
Second Level |
Bathroom |
2.61 m |
2.15 m |
2.61 m x 2.15 m |
|
Basement |
Kitchen |
3.048 m |
4.26 m |
3.048 m x 4.26 m |
|
Basement |
Bedroom |
2.84 m |
3.048 m |
2.84 m x 3.048 m |
|
Basement |
Living Room |
4.87 m |
3.75 m |
4.87 m x 3.75 m |
|
Main Level |
Living Room |
3.68 m |
131 m |
3.68 m x 131 m |
|
Main Level |
Kitchen |
4.52 m |
3.35 m |
4.52 m x 3.35 m |
|
Main Level |
Bedroom |
3.58 m |
2.87 m |
3.58 m x 2.87 m |
|
Main Level |
Bedroom 2 |
2.97 m |
2.69 m |
2.97 m x 2.69 m |
|
Main Level |
Bathroom |
2.56 m |
1.54 m |
2.56 m x 1.54 m |
|
Main Level |
Laundry Room |
2.64 m |
3.45 m |
2.64 m x 3.45 m |
https://www.realtor.ca/real-estate/28649166/5023-kitchener-street-niagara-falls-clifton-hill-214-clifton-hill

