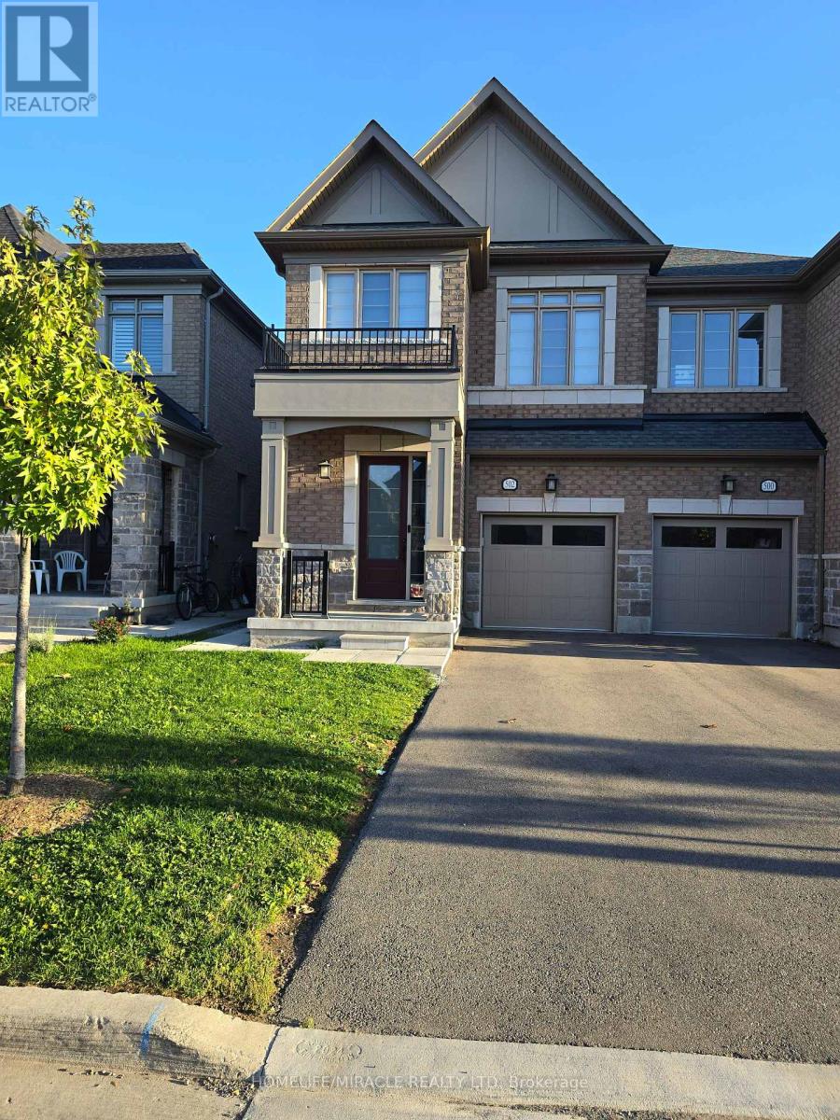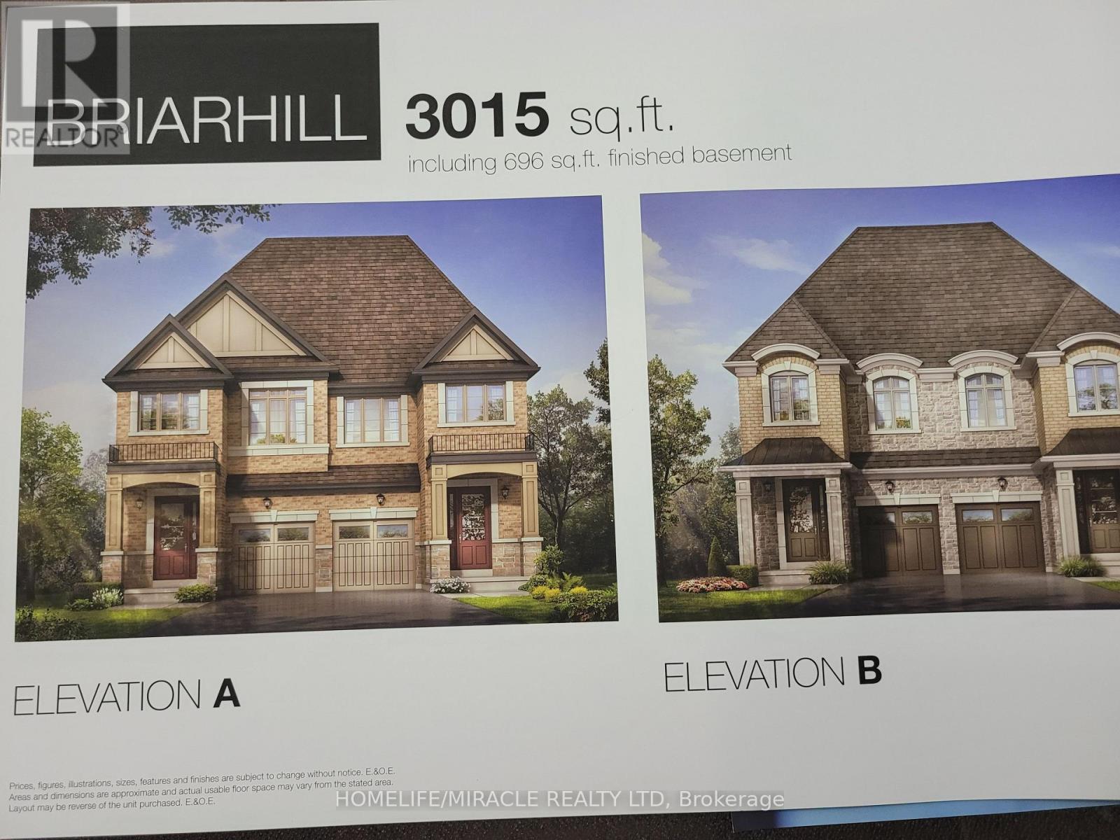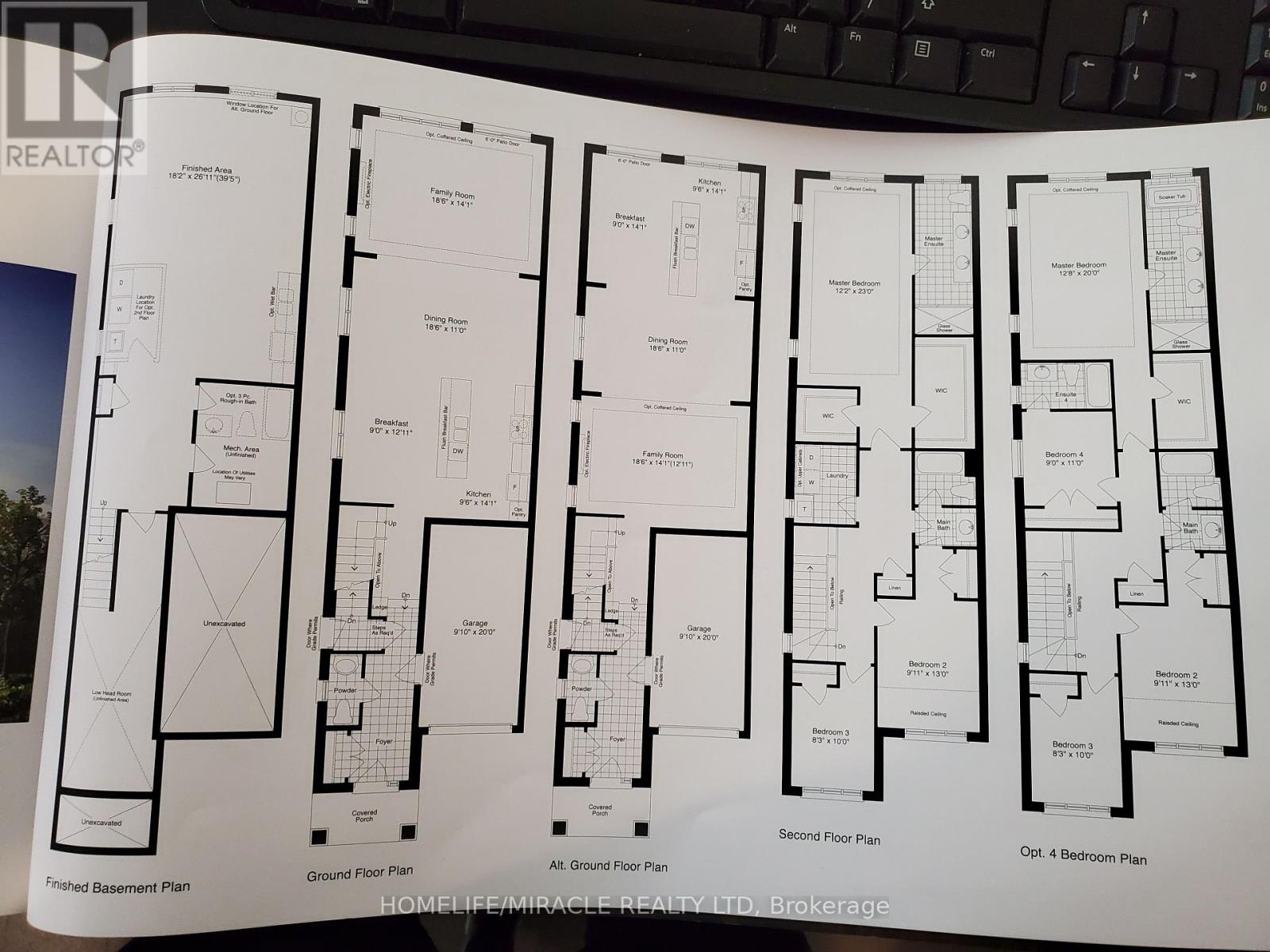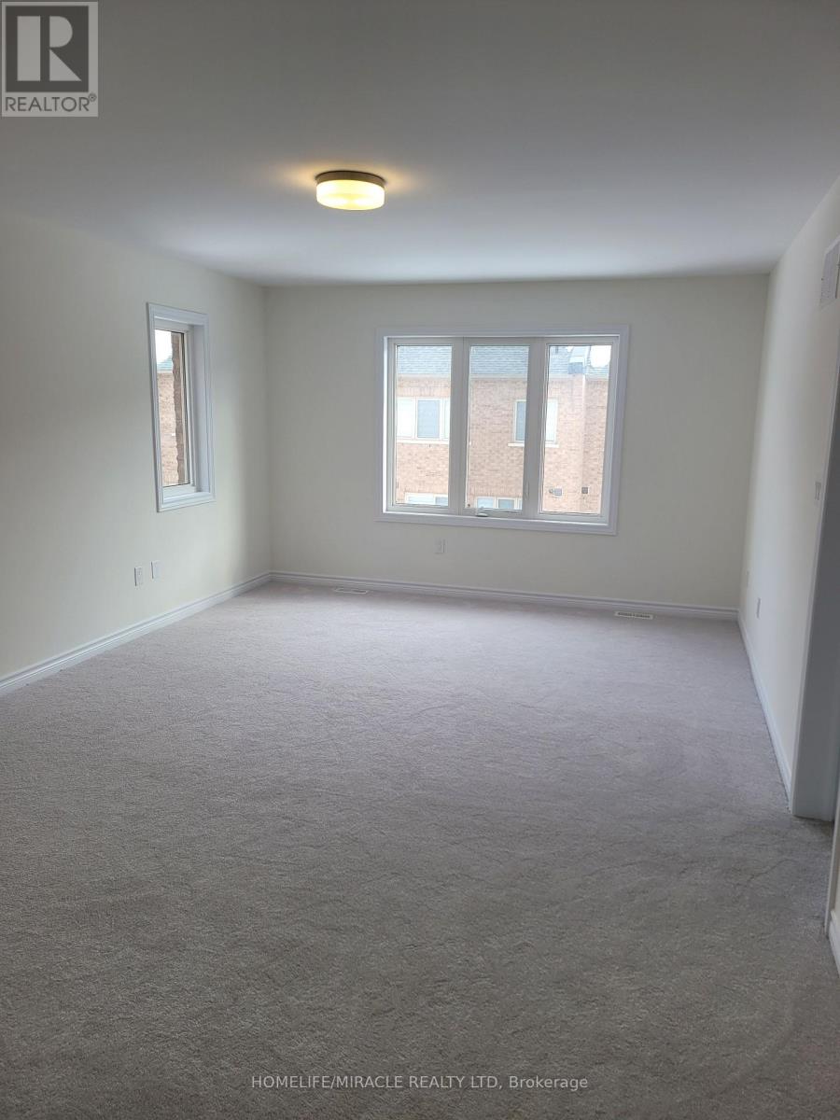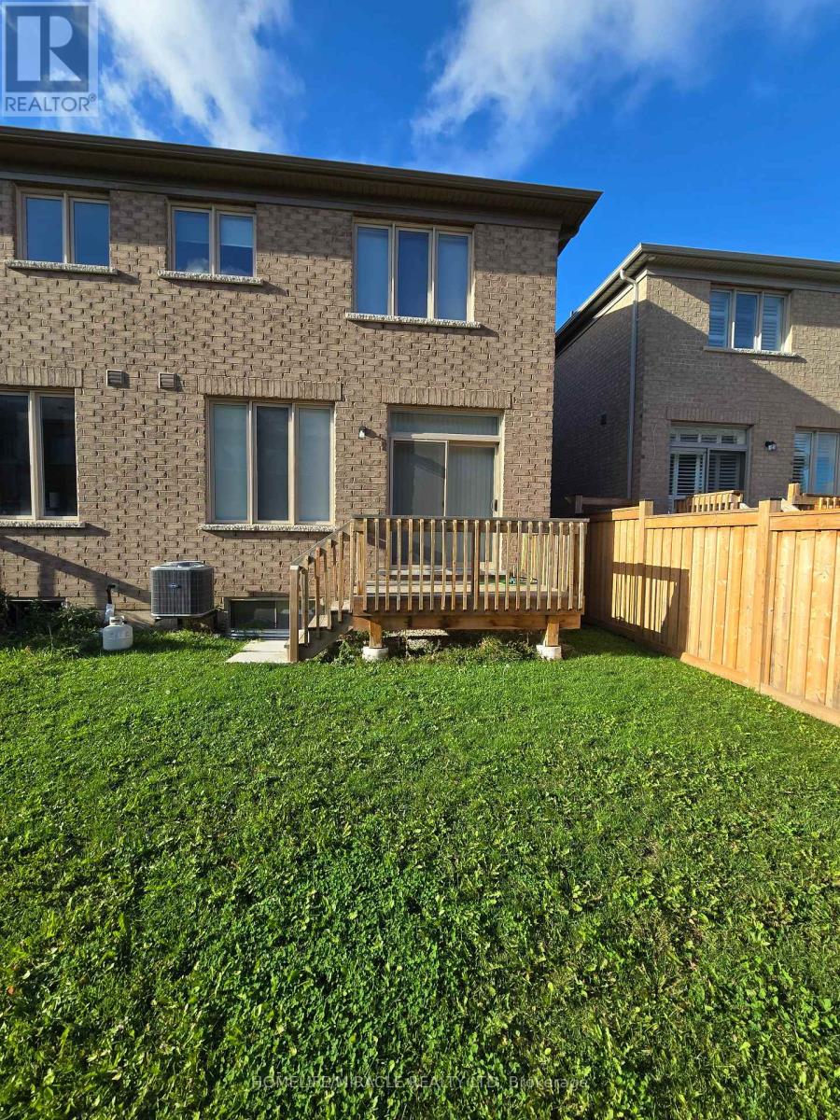4 Bedroom
4 Bathroom
2,000 - 2,500 ft2
Central Air Conditioning
Forced Air
$3,800 Monthly
Stunning Luxury Semi Detached, over 3000 Sq Ft including finished basement. Functional open concept layout. 9ft. ceiling main level. Hardwood floor throughout main floor. Open concept eat-in kitchen with stunning quartz countertop/Island, S/S Appliances. Spacious family room with large window, 4 Great size bedroom with closet and 3 washrooms on second floor. Master Bedroom ensuite with double sinks, Glass shower. 2nd Floor laundry Room. Rec room in basement. (id:53661)
Property Details
|
MLS® Number
|
W12466814 |
|
Property Type
|
Single Family |
|
Community Name
|
1032 - FO Ford |
|
Amenities Near By
|
Park, Public Transit |
|
Parking Space Total
|
3 |
Building
|
Bathroom Total
|
4 |
|
Bedrooms Above Ground
|
4 |
|
Bedrooms Total
|
4 |
|
Age
|
0 To 5 Years |
|
Amenities
|
Separate Electricity Meters |
|
Appliances
|
Water Heater |
|
Basement Development
|
Finished |
|
Basement Type
|
N/a (finished) |
|
Construction Style Attachment
|
Semi-detached |
|
Cooling Type
|
Central Air Conditioning |
|
Exterior Finish
|
Brick |
|
Foundation Type
|
Poured Concrete |
|
Half Bath Total
|
1 |
|
Heating Fuel
|
Natural Gas |
|
Heating Type
|
Forced Air |
|
Stories Total
|
2 |
|
Size Interior
|
2,000 - 2,500 Ft2 |
|
Type
|
House |
|
Utility Water
|
Municipal Water |
Parking
Land
|
Acreage
|
No |
|
Land Amenities
|
Park, Public Transit |
|
Size Depth
|
110 Ft |
|
Size Frontage
|
24 Ft |
|
Size Irregular
|
24 X 110 Ft |
|
Size Total Text
|
24 X 110 Ft |
Rooms
| Level |
Type |
Length |
Width |
Dimensions |
|
Second Level |
Primary Bedroom |
7.01 m |
3.72 m |
7.01 m x 3.72 m |
|
Second Level |
Bedroom 2 |
3.96 m |
2.78 m |
3.96 m x 2.78 m |
|
Second Level |
Bedroom 3 |
3.05 m |
2.53 m |
3.05 m x 2.53 m |
|
Second Level |
Bedroom 4 |
3.35 m |
2.74 m |
3.35 m x 2.74 m |
|
Basement |
Recreational, Games Room |
12.04 m |
5.55 m |
12.04 m x 5.55 m |
|
Ground Level |
Dining Room |
3.35 m |
5.67 m |
3.35 m x 5.67 m |
|
Ground Level |
Family Room |
4.3 m |
5.67 m |
4.3 m x 5.67 m |
|
Ground Level |
Kitchen |
4.3 m |
2.93 m |
4.3 m x 2.93 m |
Utilities
|
Electricity
|
Installed |
|
Sewer
|
Installed |
https://www.realtor.ca/real-estate/28999126/502-parent-place-milton-fo-ford-1032-fo-ford

