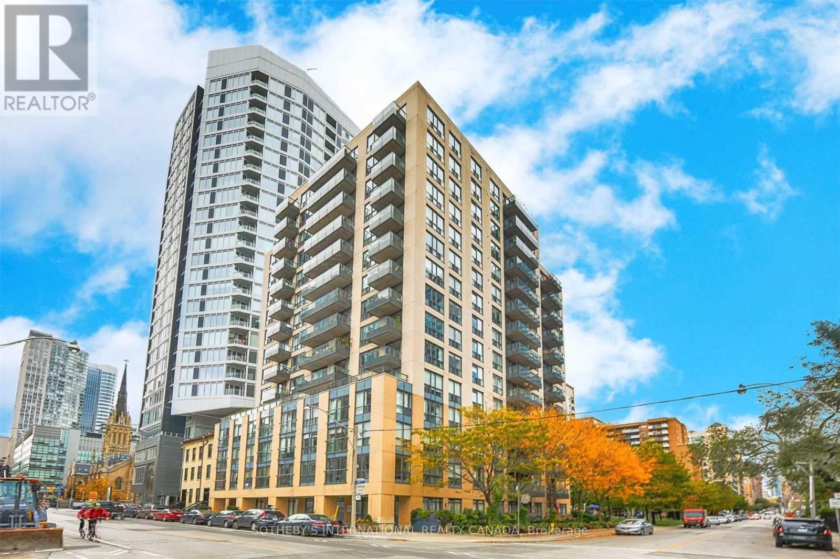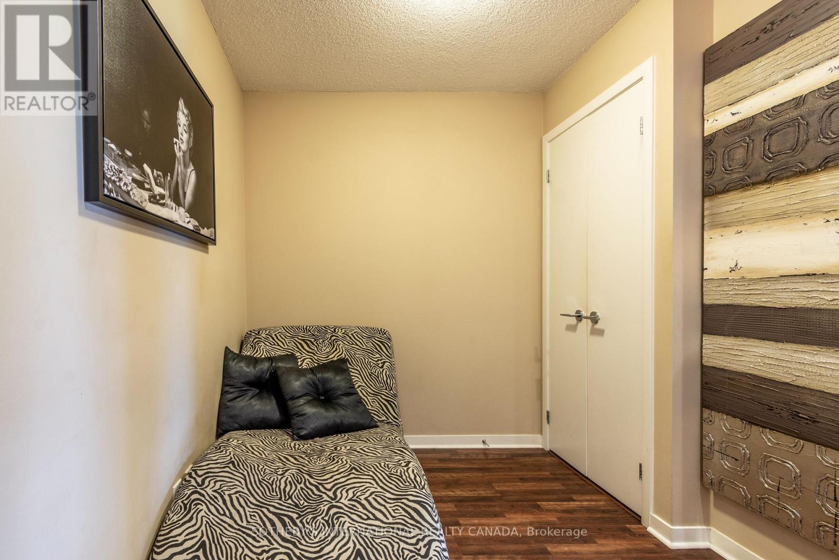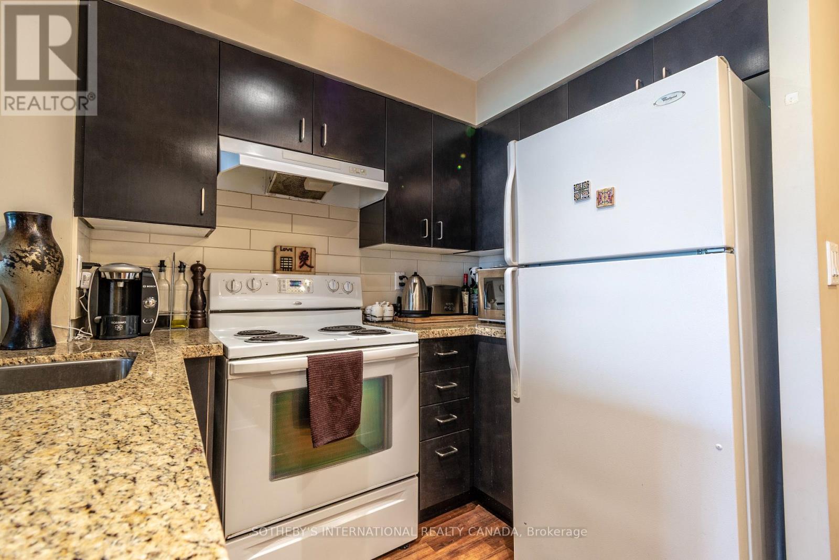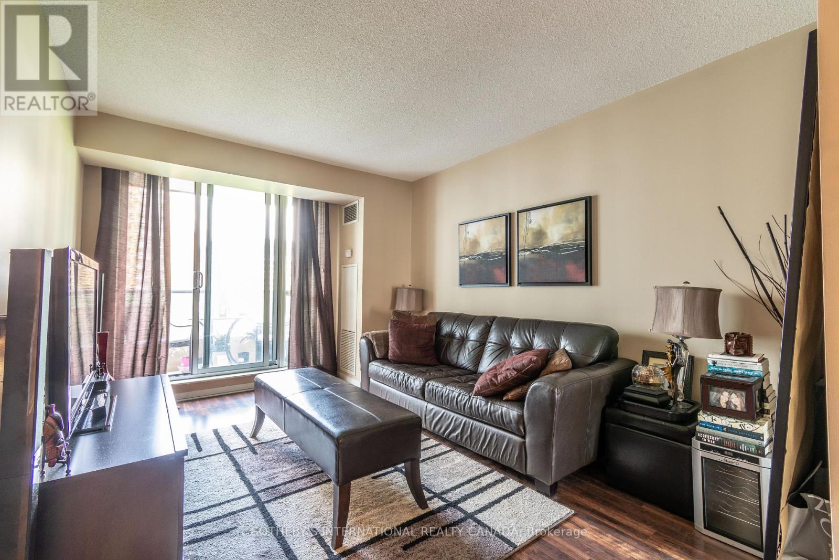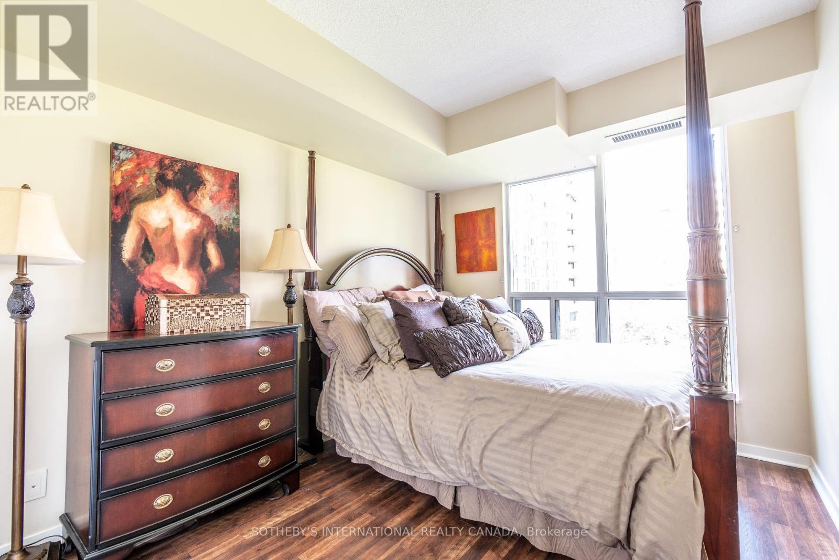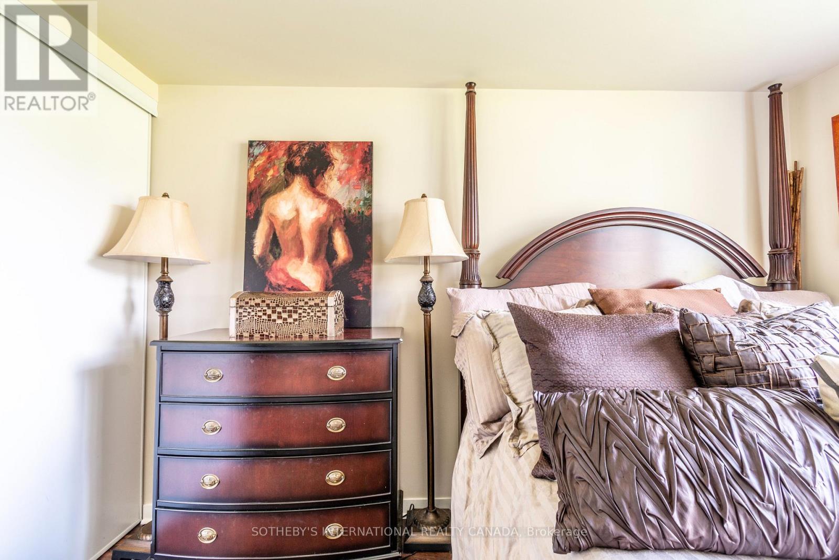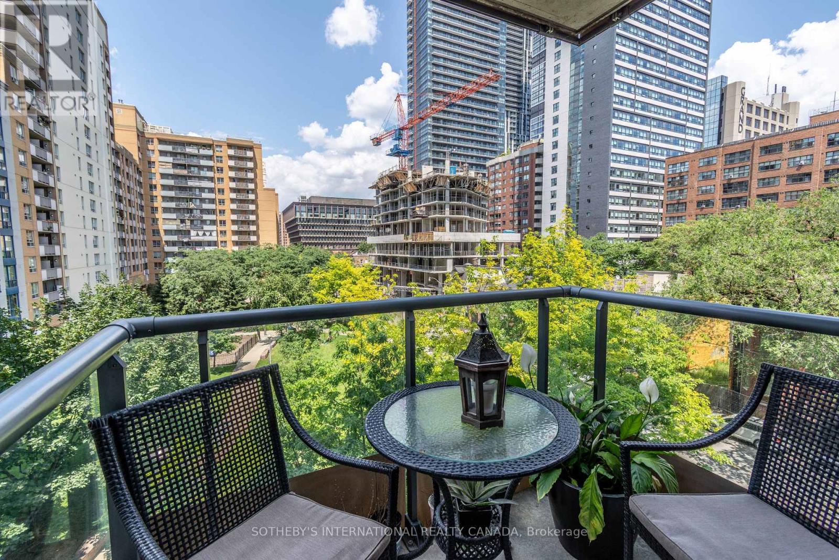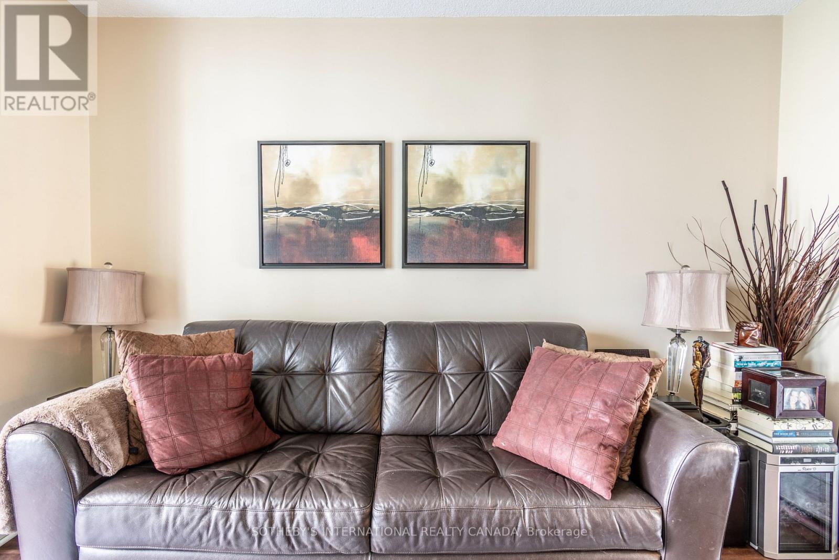2 Bedroom
1 Bathroom
500 - 599 ft2
Central Air Conditioning
Forced Air
$2,100 Monthly
Spectacular Opportunity To Live In A Boutique Building! Welcome to Suite 502, A Bright And Spacious 1 Bedroom + large Den In The Heart of Toronto's Garden District. Featuring Laminate Flooring throughout, Granite Counter-Tops In Kitchen With Custom Cabinetry, And Ceramic Backsplash. Efficient Floor Plan With Loads Of Space For A Truly Comfortable Environment. Situated Just Steps To The Financial District, Toronto Eaton Centre, St Michael's Hospital, Toronto Metropolitan University And More. Heat, water, and hydro are all included in the rent making this unit a great value. Must see! (id:53661)
Property Details
|
MLS® Number
|
C12458615 |
|
Property Type
|
Single Family |
|
Neigbourhood
|
Toronto Centre |
|
Community Name
|
Church-Yonge Corridor |
|
Community Features
|
Pet Restrictions |
|
Features
|
Elevator, Balcony, Carpet Free |
|
View Type
|
City View |
Building
|
Bathroom Total
|
1 |
|
Bedrooms Above Ground
|
1 |
|
Bedrooms Below Ground
|
1 |
|
Bedrooms Total
|
2 |
|
Amenities
|
Security/concierge, Exercise Centre, Party Room, Visitor Parking |
|
Appliances
|
Dishwasher, Stove, Window Coverings, Refrigerator |
|
Cooling Type
|
Central Air Conditioning |
|
Exterior Finish
|
Concrete |
|
Flooring Type
|
Laminate |
|
Heating Fuel
|
Natural Gas |
|
Heating Type
|
Forced Air |
|
Size Interior
|
500 - 599 Ft2 |
|
Type
|
Apartment |
Parking
Land
Rooms
| Level |
Type |
Length |
Width |
Dimensions |
|
Flat |
Living Room |
4.36 m |
2.78 m |
4.36 m x 2.78 m |
|
Flat |
Dining Room |
4.36 m |
2.78 m |
4.36 m x 2.78 m |
|
Flat |
Kitchen |
2.65 m |
1.55 m |
2.65 m x 1.55 m |
|
Flat |
Primary Bedroom |
3.3 m |
2.71 m |
3.3 m x 2.71 m |
|
Flat |
Den |
2.6 m |
2.16 m |
2.6 m x 2.16 m |
https://www.realtor.ca/real-estate/28981498/502-76-shuter-street-toronto-church-yonge-corridor-church-yonge-corridor

