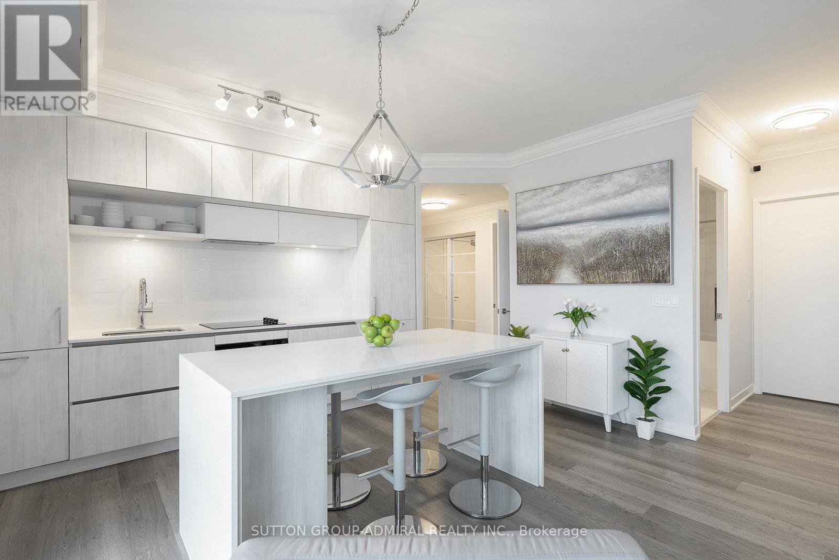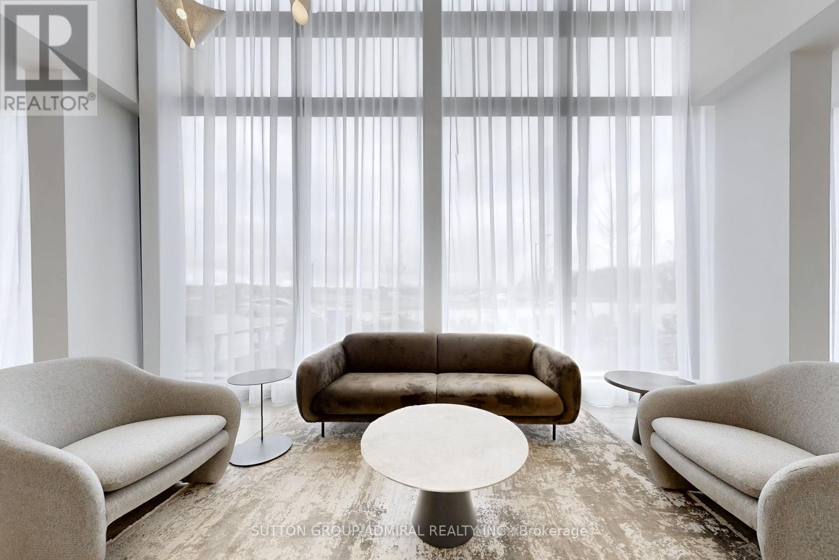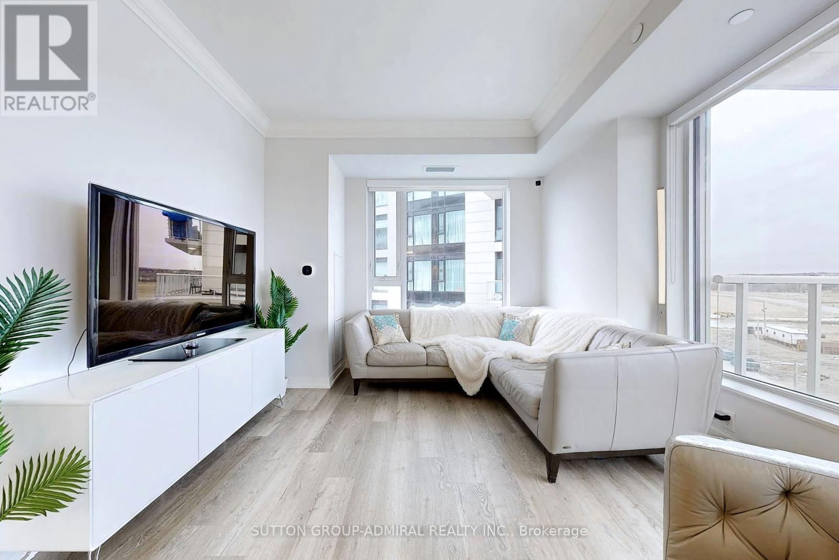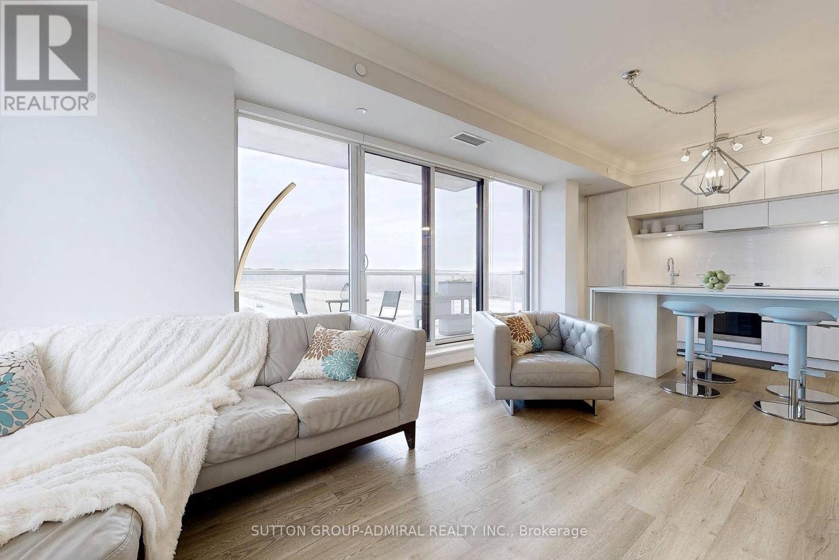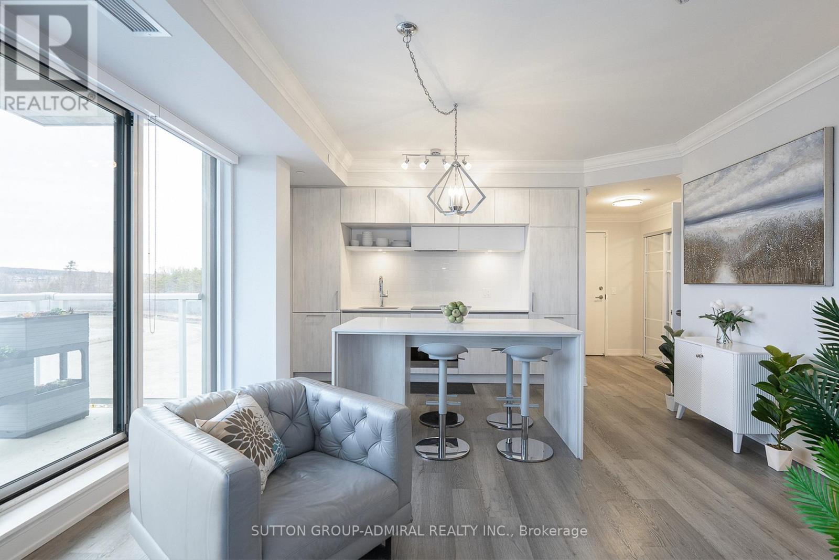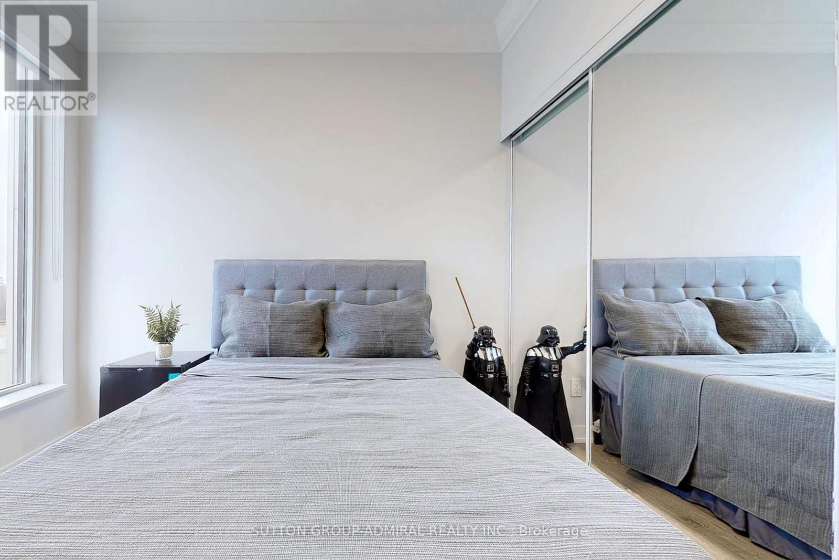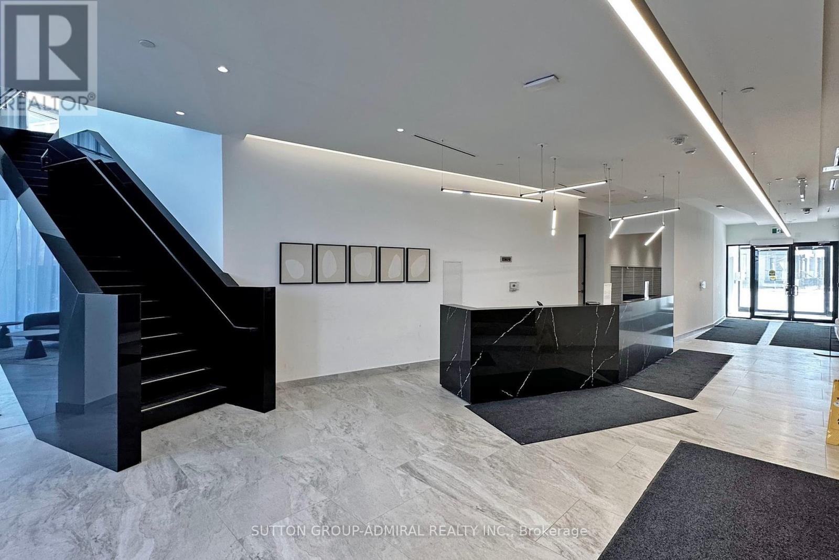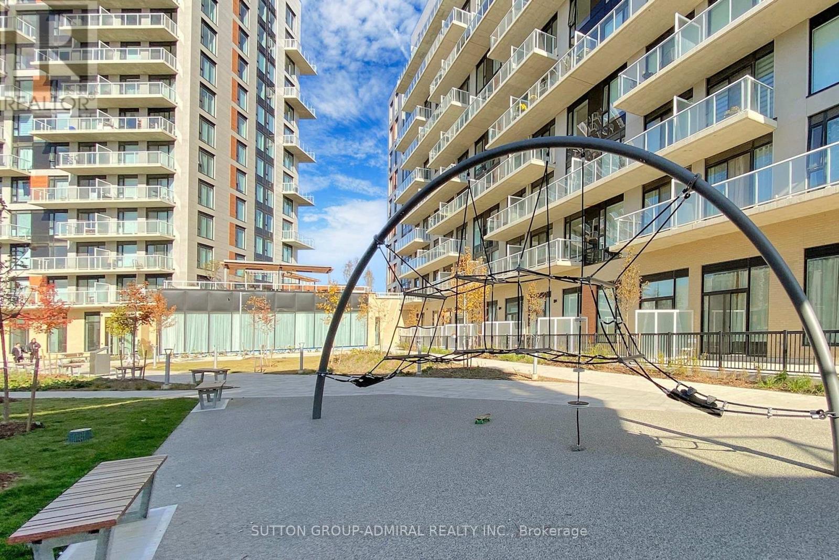3 Bedroom
2 Bathroom
900 - 999 ft2
Central Air Conditioning
Forced Air
$799,990Maintenance, Heat, Common Area Maintenance, Insurance, Parking
$879.13 Monthly
Luxurious 3-Bed, 2-Bath Corner Unit for Lease at 6 David Eyer Rd #502 in Richmond Hill! Bonus - 2 parking spots and 2 lockers included. This modern open-concept living space features a bright northwest-facing balcony, filling the unit with natural light. Enjoy elegant crown moulding, mirrored sliders, custom-built closets and drawers, energy-efficient LED lighting, and glass shower enclosures. The upgraded kitchen boasts appliances and a large island with quartz countertops that double as a breakfast bar. Smart thermostat, custom window coverings, and professional painting add to the refined touch. Residents can enjoy an array of amenities including a concierge, music room, party room, outdoor BBQ, theatre, bike storage, business centre, hobby room, gym, and yoga studio. Conveniently located near Richmond Green, library, community centre, arena, shops, restaurants, Mackenzie Health Hospital, Hwy 404, and Lake Wilcox Park. (id:53661)
Property Details
|
MLS® Number
|
N12150553 |
|
Property Type
|
Single Family |
|
Community Name
|
Rural Richmond Hill |
|
Amenities Near By
|
Hospital, Public Transit, Schools |
|
Community Features
|
Pet Restrictions |
|
Features
|
Conservation/green Belt, Balcony, Carpet Free |
|
Parking Space Total
|
2 |
|
View Type
|
City View |
Building
|
Bathroom Total
|
2 |
|
Bedrooms Above Ground
|
3 |
|
Bedrooms Total
|
3 |
|
Amenities
|
Exercise Centre, Party Room, Recreation Centre, Visitor Parking, Storage - Locker, Security/concierge |
|
Appliances
|
All, Cooktop, Dishwasher, Dryer, Washer, Window Coverings, Refrigerator |
|
Cooling Type
|
Central Air Conditioning |
|
Exterior Finish
|
Concrete |
|
Fire Protection
|
Smoke Detectors |
|
Flooring Type
|
Vinyl |
|
Heating Fuel
|
Natural Gas |
|
Heating Type
|
Forced Air |
|
Size Interior
|
900 - 999 Ft2 |
|
Type
|
Apartment |
Parking
Land
|
Acreage
|
No |
|
Land Amenities
|
Hospital, Public Transit, Schools |
|
Surface Water
|
Lake/pond |
Rooms
| Level |
Type |
Length |
Width |
Dimensions |
|
Flat |
Living Room |
5.18 m |
3.65 m |
5.18 m x 3.65 m |
|
Flat |
Dining Room |
5.18 m |
3.65 m |
5.18 m x 3.65 m |
|
Flat |
Kitchen |
3.65 m |
2.13 m |
3.65 m x 2.13 m |
|
Flat |
Eating Area |
3.65 m |
2.13 m |
3.65 m x 2.13 m |
|
Flat |
Primary Bedroom |
3.96 m |
3.04 m |
3.96 m x 3.04 m |
|
Flat |
Bedroom 2 |
3.04 m |
2.74 m |
3.04 m x 2.74 m |
|
Flat |
Bedroom 3 |
2.74 m |
2.74 m |
2.74 m x 2.74 m |
https://www.realtor.ca/real-estate/28317092/502-6-david-eyer-road-richmond-hill-rural-richmond-hill

